Idées déco de salles de bain avec un placard sans porte et un sol blanc
Trier par :
Budget
Trier par:Populaires du jour
21 - 40 sur 1 135 photos
1 sur 3

Exemple d'une salle de bain rétro de taille moyenne avec un placard sans porte, des portes de placard blanches, un carrelage bleu, des carreaux de porcelaine, un mur beige, un sol en terrazzo, une vasque, un plan de toilette en quartz modifié, un sol blanc, un plan de toilette blanc, meuble simple vasque et meuble-lavabo suspendu.

Clean and airy master bathroom in woodland hills
Cette image montre une douche en alcôve principale minimaliste en bois clair de taille moyenne avec un placard sans porte, une baignoire indépendante, WC séparés, un carrelage blanc, un carrelage métro, un mur gris, un sol en carrelage de porcelaine, un lavabo encastré, un plan de toilette en marbre, un sol blanc, une cabine de douche à porte battante, un plan de toilette blanc, meuble double vasque, meuble-lavabo sur pied, un banc de douche et un plafond en lambris de bois.
Cette image montre une douche en alcôve principale minimaliste en bois clair de taille moyenne avec un placard sans porte, une baignoire indépendante, WC séparés, un carrelage blanc, un carrelage métro, un mur gris, un sol en carrelage de porcelaine, un lavabo encastré, un plan de toilette en marbre, un sol blanc, une cabine de douche à porte battante, un plan de toilette blanc, meuble double vasque, meuble-lavabo sur pied, un banc de douche et un plafond en lambris de bois.

The wainscoting is topped with a black painted chair rail at the height of the window. It dies into the tub wall which is covered in subway tile, and complete with a shower niche edged in black quarter-round.
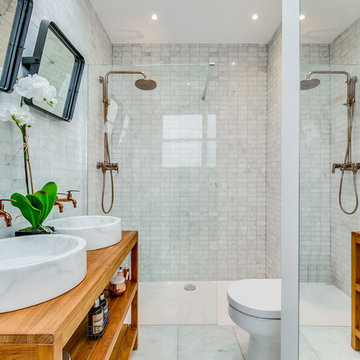
Cette image montre une petite salle de bain traditionnelle en bois brun avec un placard sans porte, WC à poser, du carrelage en marbre, un mur blanc, un sol en carrelage de céramique, une vasque, un sol blanc, aucune cabine, une douche ouverte et un carrelage blanc.
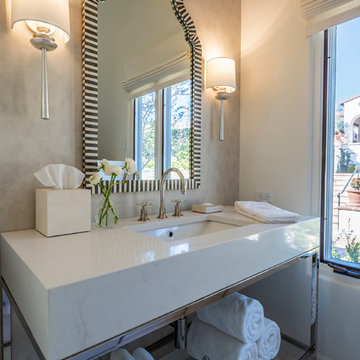
Guest bathroom.
Architect: The Warner Group.
Photographer: Kelly Teich
Cette image montre une salle d'eau méditerranéenne de taille moyenne avec un placard sans porte, un mur blanc, un sol en carrelage de céramique, un lavabo encastré, un plan de toilette en marbre, un sol blanc et un plan de toilette blanc.
Cette image montre une salle d'eau méditerranéenne de taille moyenne avec un placard sans porte, un mur blanc, un sol en carrelage de céramique, un lavabo encastré, un plan de toilette en marbre, un sol blanc et un plan de toilette blanc.
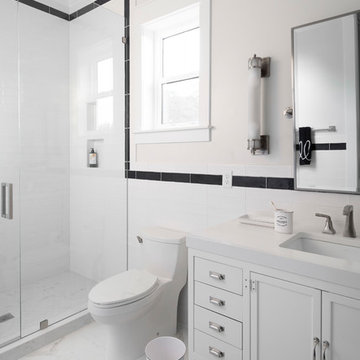
Elegant yet glamorous textural wallcovering is the best way to showcase this marble and gold leaf vanity. Gold accents throughout this small media bath.
Stephen Allen Photography
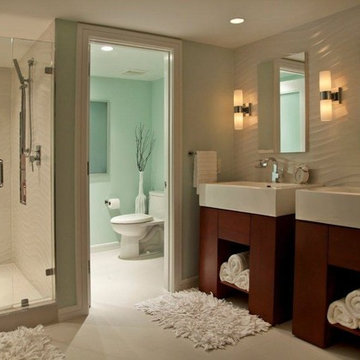
Broward Custom Kitchens
Réalisation d'une douche en alcôve principale minimaliste en bois foncé de taille moyenne avec un placard sans porte, WC à poser, un mur vert, un sol en carrelage de céramique, un lavabo intégré, un sol blanc et une cabine de douche à porte battante.
Réalisation d'une douche en alcôve principale minimaliste en bois foncé de taille moyenne avec un placard sans porte, WC à poser, un mur vert, un sol en carrelage de céramique, un lavabo intégré, un sol blanc et une cabine de douche à porte battante.
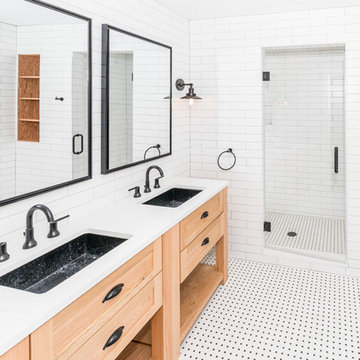
Inspiration pour une douche en alcôve principale minimaliste en bois clair de taille moyenne avec un placard sans porte, WC à poser, un carrelage blanc, un carrelage métro, un mur blanc, un lavabo posé, un plan de toilette en quartz, un sol blanc, une cabine de douche à porte battante, un plan de toilette blanc, meuble double vasque et meuble-lavabo sur pied.

The clubhouse bathroom has a custom tile pattern with an important message! The trough sink has 3 faucets to make sure everyone has room to move around. The subway tile creates a great backdrop for the metal hanging mirrors. Perfect!
Meyer Design
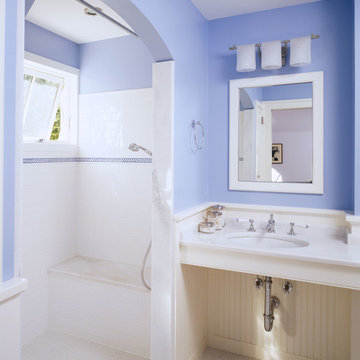
Idées déco pour une salle d'eau campagne de taille moyenne avec une douche ouverte, un carrelage bleu, un carrelage blanc, un carrelage métro, un mur bleu, un sol en carrelage de terre cuite, un lavabo suspendu, aucune cabine, un placard sans porte, un sol blanc et une fenêtre.
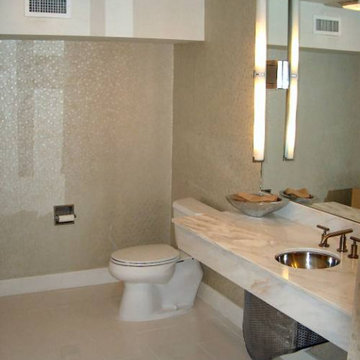
The bathroom was gutted and enlarged.
The new counter features Calcutta marble with undermount stainless sink and contemporary faucets. For aesthetics and building code the plumbing pipes were enclosed with a demountable custom designed metal cover.
Contemporary designer lighting was mounted to a full size glass mirror.
Designer wall paper and Italian floor tile added to the ambience of the space.
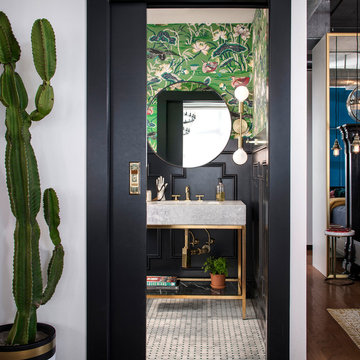
These young hip professional clients love to travel and wanted a home where they could showcase the items that they've collected abroad. Their fun and vibrant personalities are expressed in every inch of the space, which was personalized down to the smallest details. Just like they are up for adventure in life, they were up for for adventure in the design and the outcome was truly one-of-kind.
Photo by Chipper Hatter
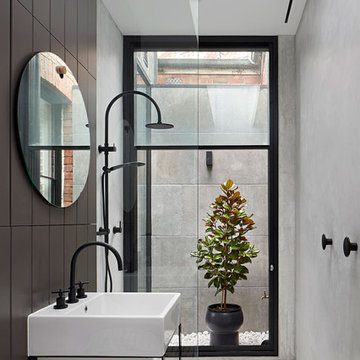
Cette photo montre une salle d'eau tendance avec un placard sans porte, une douche à l'italienne, un carrelage noir, un lavabo intégré, un sol blanc, aucune cabine et un plan de toilette blanc.
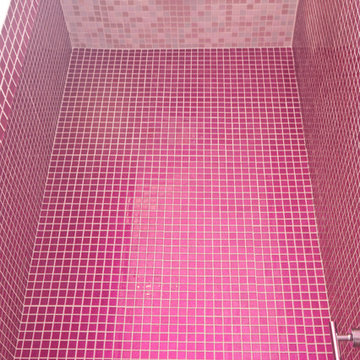
The ceiling of this shower accents the all pink walls perfectly. What girl wouldn't want a shower covered in pink glitter mosaic glass tiles?
Inspiration pour une grande salle de bain design avec un placard sans porte, une baignoire posée, WC à poser, un carrelage rose, mosaïque, un mur rose, un sol en carrelage de céramique, un lavabo suspendu, un plan de toilette en verre, un sol blanc et une douche d'angle.
Inspiration pour une grande salle de bain design avec un placard sans porte, une baignoire posée, WC à poser, un carrelage rose, mosaïque, un mur rose, un sol en carrelage de céramique, un lavabo suspendu, un plan de toilette en verre, un sol blanc et une douche d'angle.

This uniquely elegant bathroom emanates a captivating vibe, offering a comfortable and visually pleasing atmosphere. The painted walls adorned with floral motifs add a touch of charm and personality, making the space distinctive and inviting.

Réalisation d'une salle d'eau grise et blanche champêtre en bois brun de taille moyenne avec un placard sans porte, une baignoire indépendante, un espace douche bain, WC à poser, un carrelage blanc, des carreaux de céramique, un mur blanc, un sol en carrelage de céramique, un lavabo encastré, un plan de toilette en granite, un sol blanc, une cabine de douche à porte battante, un plan de toilette blanc, des toilettes cachées, meuble simple vasque, meuble-lavabo sur pied et un plafond voûté.
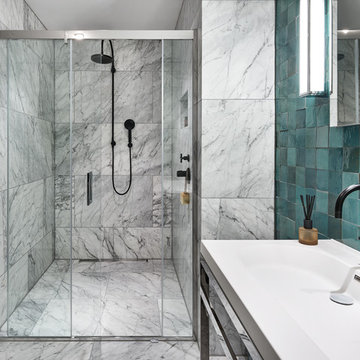
The oversize Master bathroom is covered in statuary marble except for the feature wall in a striking teal zelliges tile. The black Dornbracht taps add edge and the polished stainless vanity console tightens up the looseness of the tiles.
Nick Rochowski photography
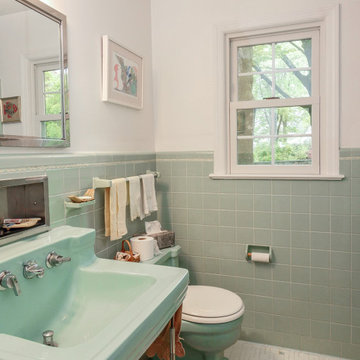
Great bathroom with retro charm and a new double hung window we installed. This wonderful bathroom with a vintage style and colorful tiles and fixtures looks great with a new white window with farmhouse grilles. New windows are just a phone call away with Renewal by Andersen of New Jersey, Staten Island, New York City and The Bronx.
. . . . . . . . .
Find out how easy it is to replace your windows -- Contact Us Today: (844) 245-2799
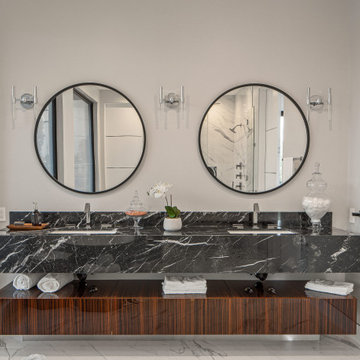
Dual sink vanity with marble countertop, custom made lacquered wood storage area and marble flooring. This bathroom is part of a new construction project in Studio City CA
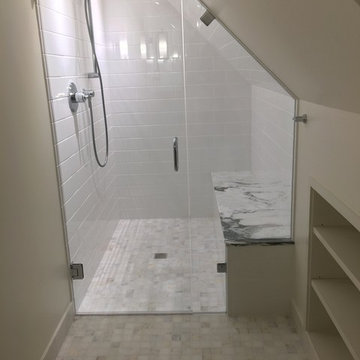
Curbless shower under slanted ceiling. Marble floor and bench top. Built-in recessed shelves for guest towels.
Idée de décoration pour une petite salle d'eau marine avec un placard sans porte, des portes de placard blanches, une douche à l'italienne, WC suspendus, un carrelage blanc, des carreaux de céramique, un mur blanc, un sol en marbre, un lavabo suspendu, un plan de toilette en marbre, un sol blanc, une cabine de douche à porte battante et un plan de toilette blanc.
Idée de décoration pour une petite salle d'eau marine avec un placard sans porte, des portes de placard blanches, une douche à l'italienne, WC suspendus, un carrelage blanc, des carreaux de céramique, un mur blanc, un sol en marbre, un lavabo suspendu, un plan de toilette en marbre, un sol blanc, une cabine de douche à porte battante et un plan de toilette blanc.
Idées déco de salles de bain avec un placard sans porte et un sol blanc
2