Idées déco de salles de bain avec un placard sans porte et un sol en carrelage de porcelaine
Trier par :
Budget
Trier par:Populaires du jour
1 - 20 sur 2 928 photos
1 sur 3
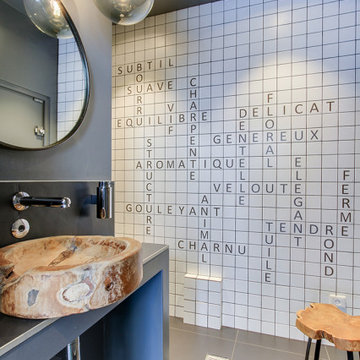
Inspiration pour une salle d'eau design de taille moyenne avec un placard sans porte, des portes de placard grises, une douche ouverte, un carrelage blanc, des carreaux de porcelaine, un mur gris, un sol en carrelage de porcelaine, une vasque, un sol gris, aucune cabine et un plan de toilette gris.

Exemple d'une salle de bain tendance en bois brun de taille moyenne avec un placard sans porte, un carrelage gris, des carreaux de porcelaine, un sol en carrelage de porcelaine, une vasque, un plan de toilette en bois, un sol gris, un plan de toilette marron, une niche, meuble double vasque et meuble-lavabo suspendu.

Tom Zikas
Idée de décoration pour une salle de bain principale chalet en bois vieilli de taille moyenne avec un placard sans porte, un carrelage marron, des carreaux de porcelaine, un mur beige, une grande vasque, un plan de toilette en bois, une douche ouverte, un sol en carrelage de porcelaine, aucune cabine et un plan de toilette marron.
Idée de décoration pour une salle de bain principale chalet en bois vieilli de taille moyenne avec un placard sans porte, un carrelage marron, des carreaux de porcelaine, un mur beige, une grande vasque, un plan de toilette en bois, une douche ouverte, un sol en carrelage de porcelaine, aucune cabine et un plan de toilette marron.
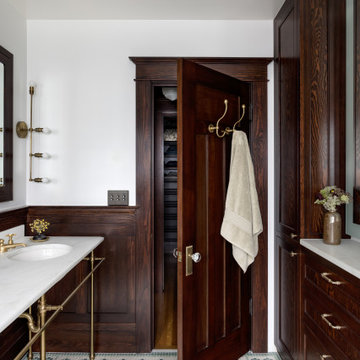
Photography by Miranda Estes
Réalisation d'une grande salle de bain principale craftsman avec un placard sans porte, un mur blanc, un sol en carrelage de porcelaine, un lavabo encastré, un plan de toilette en marbre, un sol multicolore, un plan de toilette blanc, meuble double vasque et meuble-lavabo sur pied.
Réalisation d'une grande salle de bain principale craftsman avec un placard sans porte, un mur blanc, un sol en carrelage de porcelaine, un lavabo encastré, un plan de toilette en marbre, un sol multicolore, un plan de toilette blanc, meuble double vasque et meuble-lavabo sur pied.

The concrete looking hex tiles on the floor and the wainscoting with simple white rectangular tiles in stack bond pattern present just enough interest to the bathroom. The integrated concrete sink with chunky wood shelves below are a perfect vanity unit to complete this farmhouse theme bathroom.

主寝室の専用浴室です。羊蹄山を眺めながら、入浴することができます。回転窓を開けると露天風呂気分です。
Idée de décoration pour une grande salle de bain principale chalet avec un placard sans porte, des portes de placard beiges, une baignoire posée, un espace douche bain, WC à poser, un carrelage marron, des carreaux de porcelaine, un mur marron, un sol en carrelage de porcelaine, un lavabo posé, un plan de toilette en bois, un sol gris, aucune cabine, un plan de toilette beige, une fenêtre, meuble double vasque, meuble-lavabo encastré, un plafond en bois et différents habillages de murs.
Idée de décoration pour une grande salle de bain principale chalet avec un placard sans porte, des portes de placard beiges, une baignoire posée, un espace douche bain, WC à poser, un carrelage marron, des carreaux de porcelaine, un mur marron, un sol en carrelage de porcelaine, un lavabo posé, un plan de toilette en bois, un sol gris, aucune cabine, un plan de toilette beige, une fenêtre, meuble double vasque, meuble-lavabo encastré, un plafond en bois et différents habillages de murs.

Liadesign
Idée de décoration pour une salle de bain longue et étroite urbaine en bois clair de taille moyenne avec un placard sans porte, WC séparés, un carrelage blanc, des carreaux de porcelaine, un mur gris, un sol en carrelage de porcelaine, une vasque, un plan de toilette en bois, un sol gris, une cabine de douche à porte coulissante, meuble simple vasque, meuble-lavabo sur pied et un plafond décaissé.
Idée de décoration pour une salle de bain longue et étroite urbaine en bois clair de taille moyenne avec un placard sans porte, WC séparés, un carrelage blanc, des carreaux de porcelaine, un mur gris, un sol en carrelage de porcelaine, une vasque, un plan de toilette en bois, un sol gris, une cabine de douche à porte coulissante, meuble simple vasque, meuble-lavabo sur pied et un plafond décaissé.

Aménagement d'une salle de bain principale contemporaine en bois foncé de taille moyenne avec un placard sans porte, une douche ouverte, WC suspendus, un carrelage marron, des carreaux de porcelaine, un mur beige, un sol en carrelage de porcelaine, un sol marron, aucune cabine et meuble double vasque.

Pool bath clad in painted ship-lap siding with separate water closet, changing space, and storage room for cushions & pool floats.
Idée de décoration pour une grande salle de bain tradition avec un placard sans porte, des portes de placard blanches, WC séparés, un mur bleu, un sol en carrelage de porcelaine, un plan vasque et un sol marron.
Idée de décoration pour une grande salle de bain tradition avec un placard sans porte, des portes de placard blanches, WC séparés, un mur bleu, un sol en carrelage de porcelaine, un plan vasque et un sol marron.

The master bathroom has a freestanding tub in a wet room shower. Black hexagonal floor tiles give a geometric pattern to the space. Frosted glass provides a modern touch of privacy.

Low Gear Photography
Inspiration pour une petite salle d'eau traditionnelle avec un placard sans porte, une douche ouverte, un carrelage blanc, un mur blanc, un sol en carrelage de porcelaine, un lavabo intégré, un plan de toilette en surface solide, un sol noir, une cabine de douche à porte battante, un plan de toilette blanc, des portes de placard noires et un carrelage métro.
Inspiration pour une petite salle d'eau traditionnelle avec un placard sans porte, une douche ouverte, un carrelage blanc, un mur blanc, un sol en carrelage de porcelaine, un lavabo intégré, un plan de toilette en surface solide, un sol noir, une cabine de douche à porte battante, un plan de toilette blanc, des portes de placard noires et un carrelage métro.
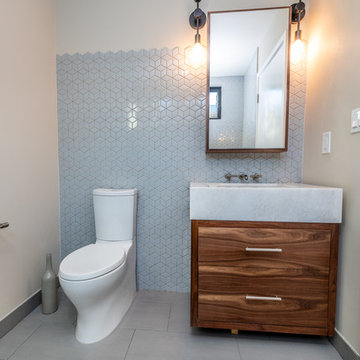
Powder Room
Exemple d'une petite salle d'eau rétro en bois foncé avec un placard sans porte, WC séparés, un carrelage gris, des carreaux de céramique, un mur blanc, un sol en carrelage de porcelaine, un lavabo encastré, un plan de toilette en quartz modifié, un sol gris et un plan de toilette blanc.
Exemple d'une petite salle d'eau rétro en bois foncé avec un placard sans porte, WC séparés, un carrelage gris, des carreaux de céramique, un mur blanc, un sol en carrelage de porcelaine, un lavabo encastré, un plan de toilette en quartz modifié, un sol gris et un plan de toilette blanc.
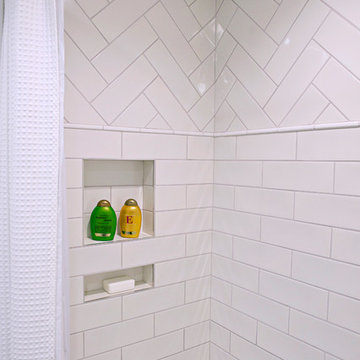
Bloomington is filled with a lot of homes that have remained trapped in time, which is awesome and fascinating (albeit sometimes frightening). When this young family moved to Bloomington last spring, they saw potential behind the Florida wallpaper of this Eastside ranch, and good bones despite its choppy layout. Wisely, they called SYI and Loren Wood Builders for help bringing it into the two thousand-teens.
Two adjacent bathrooms were gutted together and went back up in much better configurations. A half bath and mud-cum-laundry room near the garage went from useful but blah, to an area you don't have to close the door on when guests come over. Walls came down to open up the family, living, kitchen and dining areas, creating a flow of light and function that we all openly envy at SYI. (We do not hide it whatsoever. We all want to live in this happy, bright house. Also the homeowners are amazing cooks, another good reason to want to move in.)
Like split-levels and bi-levels, ranches are often easy to open up for the casual and connected spaces we dig so much in middle America this century.
Knock down walls; unify flooring; lighten and brighten the space; and voila! a dated midcentury shell becomes a modern family home.
Contractor: Loren Wood Builders
Cabinetry: Stoll's Woodworking
Tile work: Fitzgerald Flooring & Construction
Photography: Gina Rogers

These young hip professional clients love to travel and wanted a home where they could showcase the items that they've collected abroad. Their fun and vibrant personalities are expressed in every inch of the space, which was personalized down to the smallest details. Just like they are up for adventure in life, they were up for for adventure in the design and the outcome was truly one-of-kind.
Photos by Chipper Hatter
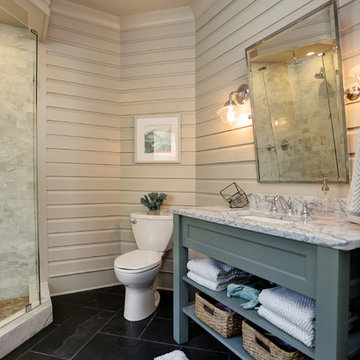
Slat Wall Panels with Custom Built Vanity
Inspiration pour une petite salle d'eau traditionnelle avec un placard sans porte, des portes de placard grises, une douche d'angle, un carrelage blanc, du carrelage en marbre, un mur gris, un sol en carrelage de porcelaine, un lavabo encastré, un plan de toilette en granite, un sol noir et une cabine de douche à porte battante.
Inspiration pour une petite salle d'eau traditionnelle avec un placard sans porte, des portes de placard grises, une douche d'angle, un carrelage blanc, du carrelage en marbre, un mur gris, un sol en carrelage de porcelaine, un lavabo encastré, un plan de toilette en granite, un sol noir et une cabine de douche à porte battante.
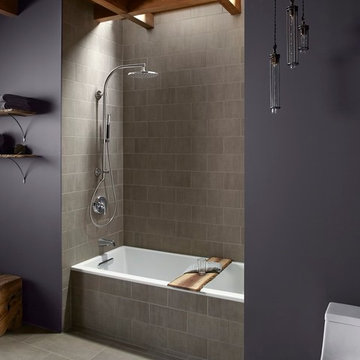
Idée de décoration pour une douche en alcôve principale design en bois brun de taille moyenne avec un placard sans porte, WC à poser, un mur gris et un sol en carrelage de porcelaine.
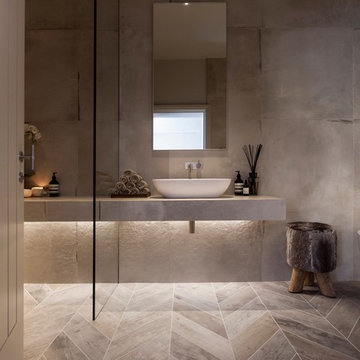
A stunning Janey Butler Interiors Bathroom Design showcasing stunning Concrete and Wood effect Porcelain Tiles, available through our Design - Studio - Showroom. Stunning profile Vola fittings and fixtures, gorgeous sculptural ceiling light and John Cullen spot lights with led alcove lighting.
Stunning floating shelf created from diamond mitrered tiles amd cut through glass detail, giving the illusion of a seperate space in the room.
Soft calming colours and textures to create a room for relaxing and oppulent sancturay.
Gorgeous crackle glaze tea lights and soft faux fur driftwood stool.
Lutron dimmable mood lighting all controlled by Crestron which has been installed in this projects interior.
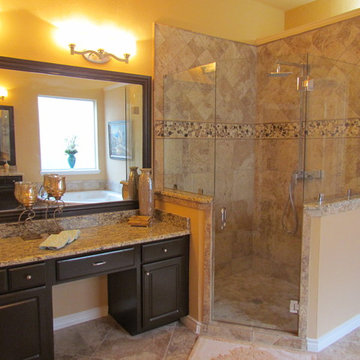
Exemple d'une grande salle de bain principale chic avec un lavabo encastré, un placard sans porte, des portes de placard marrons, un plan de toilette en granite, une baignoire d'angle, une douche d'angle, WC à poser, un carrelage beige, mosaïque, un mur beige et un sol en carrelage de porcelaine.

Exemple d'une grande salle de bain principale industrielle en bois foncé avec une grande vasque, un placard sans porte, un plan de toilette en quartz modifié, un carrelage gris, des carreaux de porcelaine, un sol en carrelage de porcelaine et un mur gris.
Idées déco de salles de bain avec un placard sans porte et un sol en carrelage de porcelaine
1
