Idées déco de salles de bain avec un placard sans porte et un sol noir
Trier par :
Budget
Trier par:Populaires du jour
41 - 60 sur 700 photos
1 sur 3
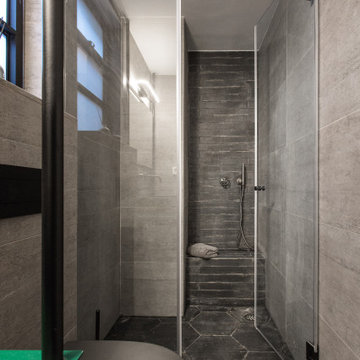
A custom made ceiling mounted vanity made out of water pipes and metal surface
Inspiration pour une petite salle d'eau urbaine avec un placard sans porte, des portes de placards vertess, une douche à l'italienne, WC suspendus, un carrelage gris, des carreaux de porcelaine, un mur gris, un sol en carrelage de porcelaine, un plan vasque, un plan de toilette en acier inoxydable, un sol noir, une cabine de douche à porte battante et un plan de toilette vert.
Inspiration pour une petite salle d'eau urbaine avec un placard sans porte, des portes de placards vertess, une douche à l'italienne, WC suspendus, un carrelage gris, des carreaux de porcelaine, un mur gris, un sol en carrelage de porcelaine, un plan vasque, un plan de toilette en acier inoxydable, un sol noir, une cabine de douche à porte battante et un plan de toilette vert.
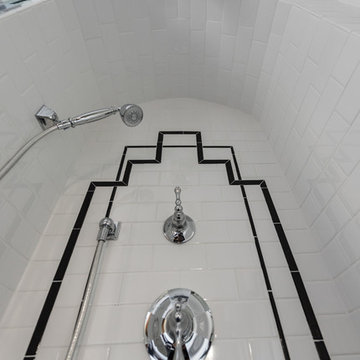
Inspiration pour une grande salle de bain principale traditionnelle avec un placard sans porte, une baignoire indépendante, une douche d'angle, WC séparés, un carrelage noir et blanc, des carreaux de céramique, un mur gris, un sol en carrelage de porcelaine, un plan vasque, un sol noir, une cabine de douche à porte battante et un plan de toilette noir.
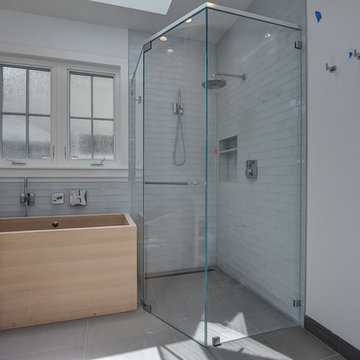
Beyond Virtual Tours
Aménagement d'une petite salle de bain principale campagne avec un placard sans porte, des portes de placard blanches, un bain japonais, une douche d'angle, un carrelage gris, mosaïque, un mur blanc, un sol en carrelage de porcelaine, un lavabo encastré, un plan de toilette en quartz modifié, un sol noir et un plan de toilette blanc.
Aménagement d'une petite salle de bain principale campagne avec un placard sans porte, des portes de placard blanches, un bain japonais, une douche d'angle, un carrelage gris, mosaïque, un mur blanc, un sol en carrelage de porcelaine, un lavabo encastré, un plan de toilette en quartz modifié, un sol noir et un plan de toilette blanc.
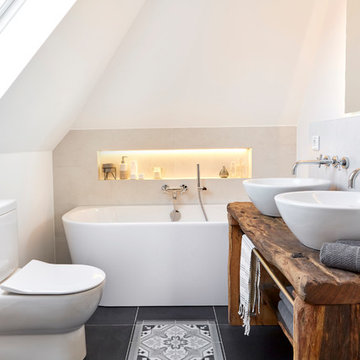
Die anthrazitfarbenen, hellen und akzentsetzenden Vintage Ornament-Fliesen komplettieren den Raum in seiner gewünscht-verspielten Mischung perfekt.
Idées déco pour une petite salle de bain principale campagne en bois foncé avec WC à poser, un carrelage blanc, un mur blanc, une vasque, un plan de toilette en bois, un sol noir, un plan de toilette marron, un placard sans porte, une baignoire indépendante, un sol en carrelage de céramique, un combiné douche/baignoire et aucune cabine.
Idées déco pour une petite salle de bain principale campagne en bois foncé avec WC à poser, un carrelage blanc, un mur blanc, une vasque, un plan de toilette en bois, un sol noir, un plan de toilette marron, un placard sans porte, une baignoire indépendante, un sol en carrelage de céramique, un combiné douche/baignoire et aucune cabine.
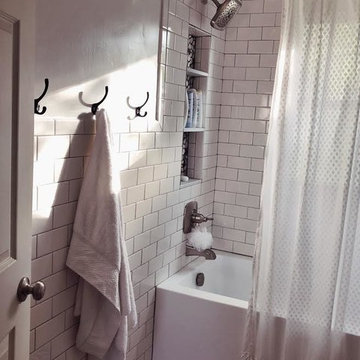
Compact bathroom with neutral colors. White ceramic tile walls and alcove shower/tub combination. Unique features include wood open shelving for decorative pieces, black and white patterned tile floors and a white pedestal sink.
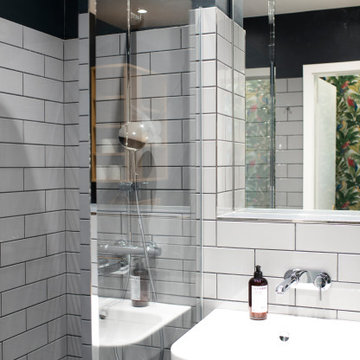
Badezimmer mit begehbarer Dusche
Réalisation d'une petite salle d'eau nordique avec un placard sans porte, une douche ouverte, WC suspendus, un carrelage gris, un carrelage métro, un mur bleu, un sol en carrelage de céramique, un plan vasque, un sol noir, aucune cabine, meuble simple vasque et meuble-lavabo sur pied.
Réalisation d'une petite salle d'eau nordique avec un placard sans porte, une douche ouverte, WC suspendus, un carrelage gris, un carrelage métro, un mur bleu, un sol en carrelage de céramique, un plan vasque, un sol noir, aucune cabine, meuble simple vasque et meuble-lavabo sur pied.
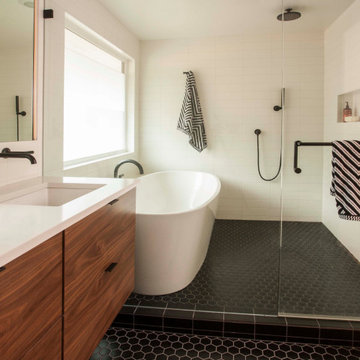
The master bathroom has a freestanding tub in a wet room shower. Black hexagonal floor tiles give a geometric pattern to the space. Frosted glass provides a modern touch of privacy.

A moody powder room with old architecture mixed with timeless new fixtures. High ceilings make a dramatic look with the tall mirror and ceiling hung light fixture.
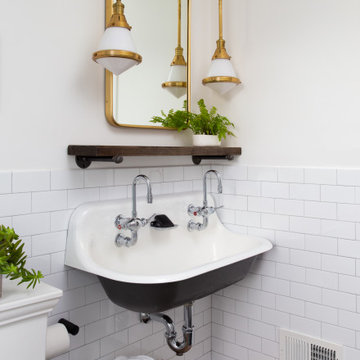
Réalisation d'une salle d'eau bohème avec un placard sans porte, des portes de placard noires, une douche à l'italienne, un carrelage blanc, des carreaux de porcelaine, un mur blanc, un sol en marbre, une grande vasque, un sol noir et aucune cabine.
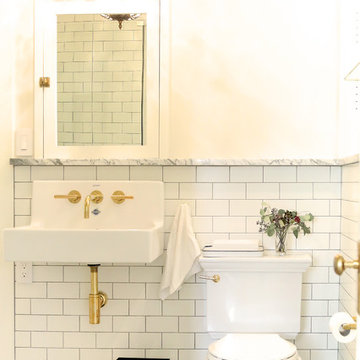
This jack and jill bathroom converted a dark hall and closet into a much needed main floor bathroom. The tile wainscoting and marble cap tie into the nearby kitchen and butler's pantry. The brass fixtures bring warmth and elegance to this sweet space.
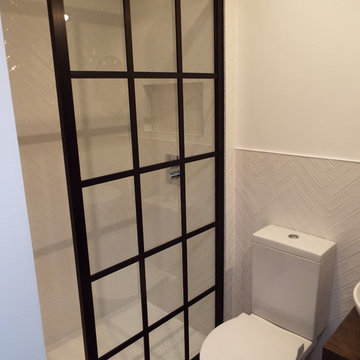
LBI transformed this small loft bathroom into a modern, stylish shower room.
We installed white herringbone tiles on the wall with patterned floor tile along with a black frame shower door.
We also installed a modern sit on basin with a solid wood vanity top to compliment the black framed shower panel.
In the shower area we installed a rain shower and tiled alcove to complete the look.
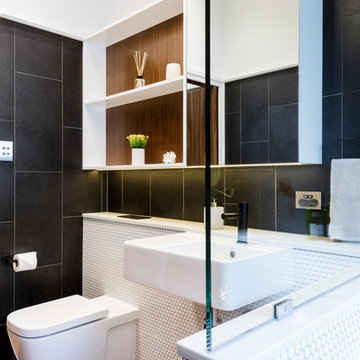
Modern Bathroom with White Penny Tiles
Idée de décoration pour une petite salle de bain minimaliste pour enfant avec un placard sans porte, des portes de placard blanches, une douche ouverte, WC à poser, un carrelage noir et blanc, des carreaux de porcelaine, un mur noir, un sol en carrelage de porcelaine, un lavabo de ferme, un plan de toilette en bois, un sol noir et aucune cabine.
Idée de décoration pour une petite salle de bain minimaliste pour enfant avec un placard sans porte, des portes de placard blanches, une douche ouverte, WC à poser, un carrelage noir et blanc, des carreaux de porcelaine, un mur noir, un sol en carrelage de porcelaine, un lavabo de ferme, un plan de toilette en bois, un sol noir et aucune cabine.
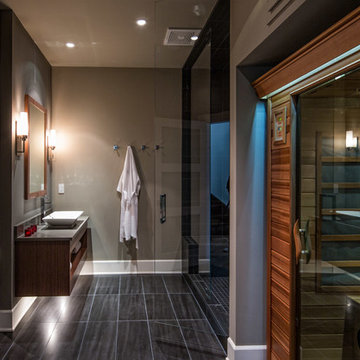
Réalisation d'une salle de bain design en bois foncé de taille moyenne avec un placard sans porte, WC séparés, un mur gris, un sol en carrelage de porcelaine, une vasque, un plan de toilette en quartz modifié, un sol noir et une cabine de douche à porte battante.
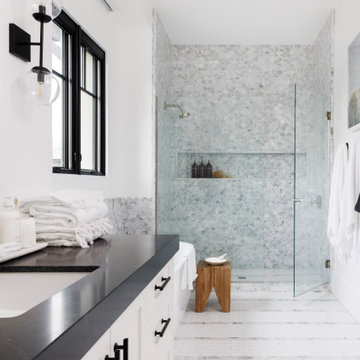
Cette image montre une grande salle d'eau traditionnelle avec un placard sans porte, des portes de placard marrons, WC à poser, un carrelage blanc, un mur blanc, carreaux de ciment au sol, un lavabo encastré, un plan de toilette en marbre, un sol noir, un plan de toilette blanc, des toilettes cachées, meuble simple vasque, meuble-lavabo sur pied, un plafond décaissé et du lambris.
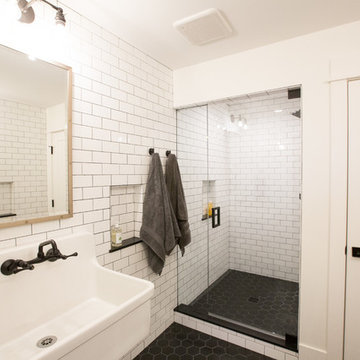
Idées déco pour une douche en alcôve industrielle de taille moyenne pour enfant avec un placard sans porte, WC séparés, un carrelage blanc, des carreaux de céramique, un mur blanc, un sol en carrelage de céramique, un lavabo suspendu, un sol noir et une cabine de douche à porte battante.
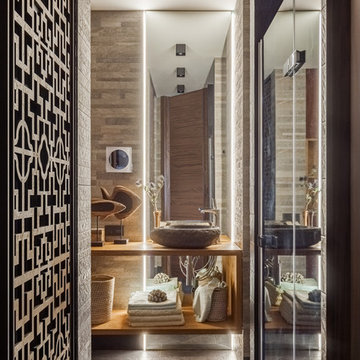
Юрий Гришко
Idée de décoration pour une petite salle de bain design avec un carrelage gris, des carreaux de porcelaine, un sol en carrelage de porcelaine, un sol noir, une cabine de douche à porte battante, un placard sans porte et une vasque.
Idée de décoration pour une petite salle de bain design avec un carrelage gris, des carreaux de porcelaine, un sol en carrelage de porcelaine, un sol noir, une cabine de douche à porte battante, un placard sans porte et une vasque.
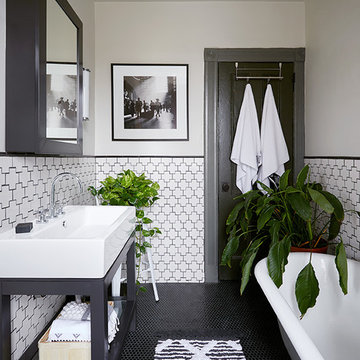
Photos by Emily Gilbert
Cette photo montre une salle de bain principale scandinave de taille moyenne avec un placard sans porte, des portes de placard noires, une baignoire sur pieds, un carrelage blanc, des carreaux de céramique, un mur blanc, un sol en carrelage de céramique, un plan vasque et un sol noir.
Cette photo montre une salle de bain principale scandinave de taille moyenne avec un placard sans porte, des portes de placard noires, une baignoire sur pieds, un carrelage blanc, des carreaux de céramique, un mur blanc, un sol en carrelage de céramique, un plan vasque et un sol noir.
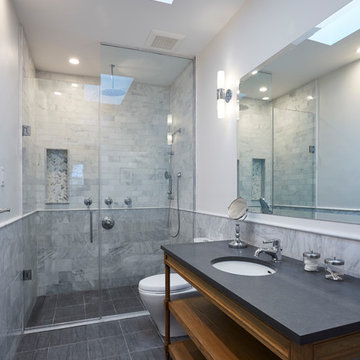
The master bathroom carries through the transitional styling, combining historic detailing with contemporary finishing. Carrera marble tiles, rich woods, and large glass panels comprise the material palette.
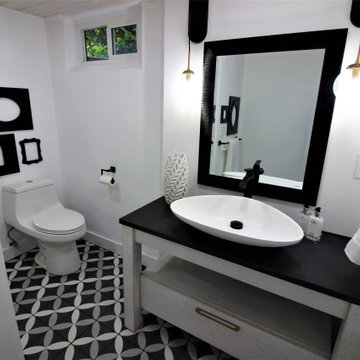
Who wouldn't love their very own wet bar complete with farmhouse sink, open shelving, and Quartz counters? Well, these lucky homeowners got just that along with a wine cellar designed specifically for wine storage and sipping. Not only that but the dingy Oregon basement bathroom was completely revamped as well using a black and white color palette. The clients wanted the wet bar to be as light and bright as possible. This was achieved by keeping everything clean and white. The ceiling adds an element of interest with the white washed wood. The completed project is really stunning.
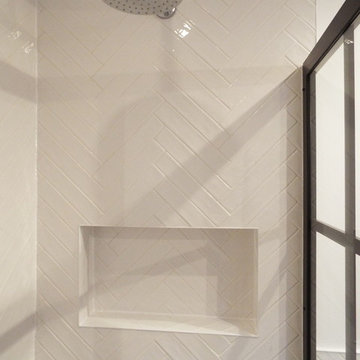
LBI transformed this small loft bathroom into a modern, stylish shower room.
We installed white herringbone tiles on the wall with patterned floor tile along with a black frame shower door.
We also installed a modern sit on basin with a solid wood vanity top to compliment the black framed shower panel.
In the shower area we installed a rain shower and tiled alcove to complete the look.
Idées déco de salles de bain avec un placard sans porte et un sol noir
3