Idées déco de salles de bain avec un placard sans porte et une vasque
Trier par :
Budget
Trier par:Populaires du jour
41 - 60 sur 4 521 photos
1 sur 3
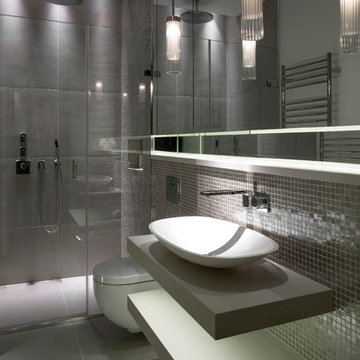
Exemple d'une salle d'eau tendance avec une vasque, un placard sans porte, des portes de placard grises, une douche à l'italienne, WC suspendus, un carrelage gris et un mur gris.
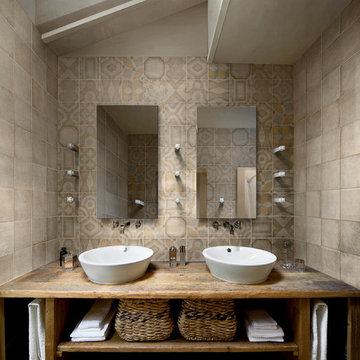
Ceragres
Cette image montre une salle de bain design avec une vasque, un placard sans porte et un carrelage beige.
Cette image montre une salle de bain design avec une vasque, un placard sans porte et un carrelage beige.
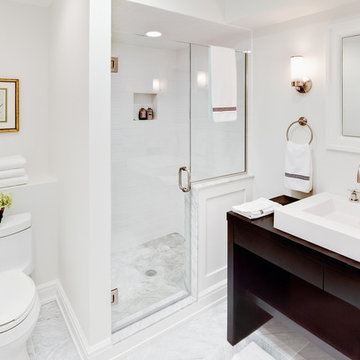
Photos by Christopher Galluzzo Visuals
Idée de décoration pour une grande douche en alcôve principale tradition en bois foncé avec une vasque, un placard sans porte, un carrelage blanc, un carrelage métro, un mur blanc, WC à poser, un sol en marbre et un plan de toilette en bois.
Idée de décoration pour une grande douche en alcôve principale tradition en bois foncé avec une vasque, un placard sans porte, un carrelage blanc, un carrelage métro, un mur blanc, WC à poser, un sol en marbre et un plan de toilette en bois.

Description: Bathroom Remodel - Reclaimed Vintage Glass Tile - Photograph: HAUS | Architecture
Cette image montre une petite salle de bain traditionnelle avec une vasque, un placard sans porte, des portes de placard noires, un plan de toilette en bois, un carrelage vert, un carrelage en pâte de verre, un combiné douche/baignoire, un mur vert, un sol en carrelage de terre cuite, un sol blanc et un plan de toilette noir.
Cette image montre une petite salle de bain traditionnelle avec une vasque, un placard sans porte, des portes de placard noires, un plan de toilette en bois, un carrelage vert, un carrelage en pâte de verre, un combiné douche/baignoire, un mur vert, un sol en carrelage de terre cuite, un sol blanc et un plan de toilette noir.
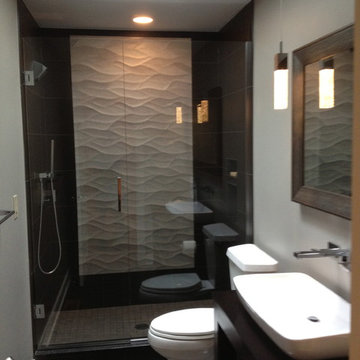
The textured relief tile on the rear wall provides a dramatic focal point for this guest bath. Skylight adds warmth to this small space. Custom cabinetry. Vessel sink with wall-mounted spout and controls.
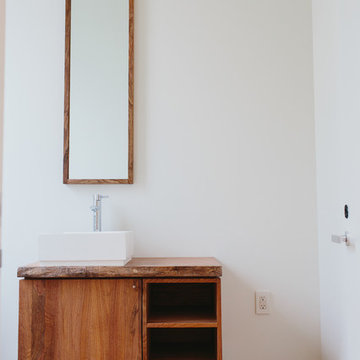
Vanity + Countertop
Materials: Solid Water Oak + Natural Edge
Idées déco pour une salle de bain principale moderne en bois brun de taille moyenne avec une vasque, un placard sans porte, un plan de toilette en bois, un mur blanc et un plan de toilette marron.
Idées déco pour une salle de bain principale moderne en bois brun de taille moyenne avec une vasque, un placard sans porte, un plan de toilette en bois, un mur blanc et un plan de toilette marron.
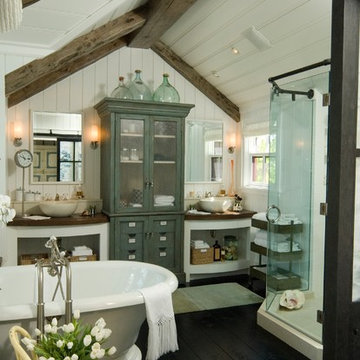
Photos: Thome Photography.
Floor - is an oak floor painted black with a low-sheen urethane finish.
Shower - is a marble shower pan with a pebble finish - there is a hidden trough drain under the shower seat allowing us to eliminate the center drain and enjoy the beauty of the full slab of marble. The glass is a seamless european-style surround and it is held at the top by a basic black plumber's pipe and components giving it it's industrial esthetic.
Beams -These were not original beams, we created the look to appear original but they are new wood, sanded, stained and finished to look old.
Bathtub - The bathtub is a Kohler Vintage Free Standing tub with a cove-trim base.
Tower - The bathroom tower was custom built by an artisan in the region.
Countertop - The countertop is a wood stained, hand-hewn walnut with a marine finish (helps with water absorption) and custom cut by fabricator
Light Fixtures - These light fixtures were from WaterWorks
Walls - The walls are large scale bead boards with a sprayed lacquer conversion varnish which gives it the clean white look

The goal of this project was to build a house that would be energy efficient using materials that were both economical and environmentally conscious. Due to the extremely cold winter weather conditions in the Catskills, insulating the house was a primary concern. The main structure of the house is a timber frame from an nineteenth century barn that has been restored and raised on this new site. The entirety of this frame has then been wrapped in SIPs (structural insulated panels), both walls and the roof. The house is slab on grade, insulated from below. The concrete slab was poured with a radiant heating system inside and the top of the slab was polished and left exposed as the flooring surface. Fiberglass windows with an extremely high R-value were chosen for their green properties. Care was also taken during construction to make all of the joints between the SIPs panels and around window and door openings as airtight as possible. The fact that the house is so airtight along with the high overall insulatory value achieved from the insulated slab, SIPs panels, and windows make the house very energy efficient. The house utilizes an air exchanger, a device that brings fresh air in from outside without loosing heat and circulates the air within the house to move warmer air down from the second floor. Other green materials in the home include reclaimed barn wood used for the floor and ceiling of the second floor, reclaimed wood stairs and bathroom vanity, and an on-demand hot water/boiler system. The exterior of the house is clad in black corrugated aluminum with an aluminum standing seam roof. Because of the extremely cold winter temperatures windows are used discerningly, the three largest windows are on the first floor providing the main living areas with a majestic view of the Catskill mountains.

Cette image montre une grande douche en alcôve principale design en bois brun avec une vasque, un mur blanc, un sol en carrelage de céramique, un placard sans porte, un carrelage vert, un carrelage blanc, un carrelage en pâte de verre et un plan de toilette en quartz modifié.

This tiny home has utilized space-saving design and put the bathroom vanity in the corner of the bathroom. Natural light in addition to track lighting makes this vanity perfect for getting ready in the morning. Triangle corner shelves give an added space for personal items to keep from cluttering the wood counter. This contemporary, costal Tiny Home features a bathroom with a shower built out over the tongue of the trailer it sits on saving space and creating space in the bathroom. This shower has it's own clear roofing giving the shower a skylight. This allows tons of light to shine in on the beautiful blue tiles that shape this corner shower. Stainless steel planters hold ferns giving the shower an outdoor feel. With sunlight, plants, and a rain shower head above the shower, it is just like an outdoor shower only with more convenience and privacy. The curved glass shower door gives the whole tiny home bathroom a bigger feel while letting light shine through to the rest of the bathroom. The blue tile shower has niches; built-in shower shelves to save space making your shower experience even better. The bathroom door is a pocket door, saving space in both the bathroom and kitchen to the other side. The frosted glass pocket door also allows light to shine through.
This Tiny Home has a unique shower structure that points out over the tongue of the tiny house trailer. This provides much more room to the entire bathroom and centers the beautiful shower so that it is what you see looking through the bathroom door. The gorgeous blue tile is hit with natural sunlight from above allowed in to nurture the ferns by way of clear roofing. Yes, there is a skylight in the shower and plants making this shower conveniently located in your bathroom feel like an outdoor shower. It has a large rounded sliding glass door that lets the space feel open and well lit. There is even a frosted sliding pocket door that also lets light pass back and forth. There are built-in shelves to conserve space making the shower, bathroom, and thus the tiny house, feel larger, open and airy.

This Tiny Home has a unique shower structure that points out over the tongue of the tiny house trailer. This provides much more room to the entire bathroom and centers the beautiful shower so that it is what you see looking through the bathroom door. The gorgeous blue tile is hit with natural sunlight from above allowed in to nurture the ferns by way of clear roofing. Yes, there is a skylight in the shower and plants making this shower conveniently located in your bathroom feel like an outdoor shower. It has a large rounded sliding glass door that lets the space feel open and well lit. There is even a frosted sliding pocket door that also lets light pass back and forth. There are built-in shelves to conserve space making the shower, bathroom, and thus the tiny house, feel larger, open and airy.

This tiny home has utilized space-saving design and put the bathroom vanity in the corner of the bathroom. Natural light in addition to track lighting makes this vanity perfect for getting ready in the morning. Triangle corner shelves give an added space for personal items to keep from cluttering the wood counter. This contemporary, costal Tiny Home features a bathroom with a shower built out over the tongue of the trailer it sits on saving space and creating space in the bathroom. This shower has it's own clear roofing giving the shower a skylight. This allows tons of light to shine in on the beautiful blue tiles that shape this corner shower. Stainless steel planters hold ferns giving the shower an outdoor feel. With sunlight, plants, and a rain shower head above the shower, it is just like an outdoor shower only with more convenience and privacy. The curved glass shower door gives the whole tiny home bathroom a bigger feel while letting light shine through to the rest of the bathroom. The blue tile shower has niches; built-in shower shelves to save space making your shower experience even better. The bathroom door is a pocket door, saving space in both the bathroom and kitchen to the other side. The frosted glass pocket door also allows light to shine through.
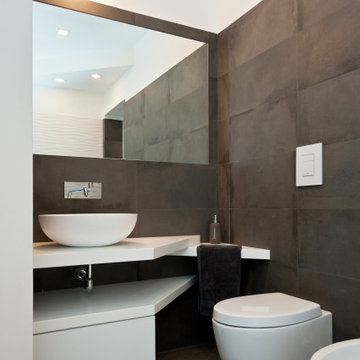
Inspiration pour une salle d'eau design de taille moyenne avec un placard sans porte, des portes de placard blanches, un carrelage gris, un carrelage vert, des carreaux de porcelaine, un sol en carrelage de porcelaine, une vasque, un sol gris, un plan de toilette blanc, meuble simple vasque et meuble-lavabo encastré.

Exemple d'une très grande salle de bain principale tendance en bois clair avec un placard sans porte, une baignoire indépendante, une douche ouverte, un carrelage gris, un mur gris, un sol en carrelage de porcelaine, une vasque, un plan de toilette en bois et aucune cabine.
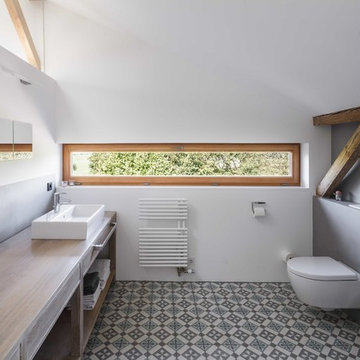
Manuel Oka
Idées déco pour une salle de bain campagne en bois brun avec un placard sans porte, WC suspendus, un carrelage gris, un mur blanc, carreaux de ciment au sol, une vasque, un plan de toilette en bois, un sol multicolore et un plan de toilette marron.
Idées déco pour une salle de bain campagne en bois brun avec un placard sans porte, WC suspendus, un carrelage gris, un mur blanc, carreaux de ciment au sol, une vasque, un plan de toilette en bois, un sol multicolore et un plan de toilette marron.
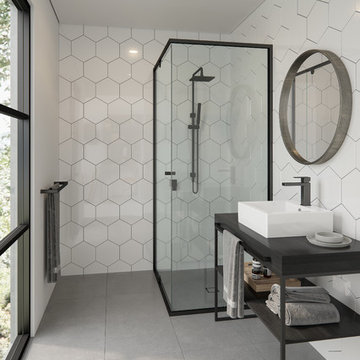
The Aqua Deluxe, already one of Australia’s most stylish semi-frameless showerscreens, is now available in a contemporary sleek matte black finish.
Featuring a frameless door combined with our unique slim perimeter frame with no hidden corners or visible screws or rivets, the Aqua Deluxe has impeccably clean lines. And with innovative inline and overlapping door designs that minimise water leakage, the long term aesthetic appeal and reliable operation of an Aqua Deluxe is guaranteed.
- Sleek matte black finish
- Frameless door for a clean look
- Easy to clean and maintain
- Inline or overlapping door designs available
- Guaranteed to provide years of reliable use
- Slimline round matte black door hardware

Fotografía: David Zarzoso y Lorenzo Franzi
Cette image montre une salle de bain minimaliste en bois clair avec un placard sans porte, un carrelage gris, un carrelage beige, une baignoire posée, une douche à l'italienne, mosaïque, un mur blanc, une vasque, un plan de toilette en bois, un sol gris, aucune cabine et un plan de toilette beige.
Cette image montre une salle de bain minimaliste en bois clair avec un placard sans porte, un carrelage gris, un carrelage beige, une baignoire posée, une douche à l'italienne, mosaïque, un mur blanc, une vasque, un plan de toilette en bois, un sol gris, aucune cabine et un plan de toilette beige.
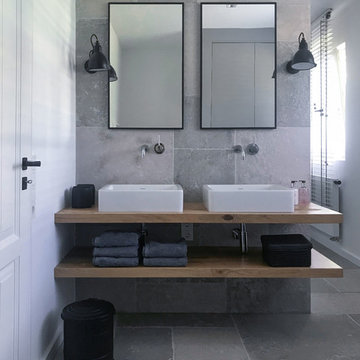
Réalisation d'une petite salle de bain design en bois clair avec une baignoire indépendante, une douche à l'italienne, WC suspendus, un carrelage gris, une vasque, un sol gris, un placard sans porte, un mur blanc et un plan de toilette en bois.
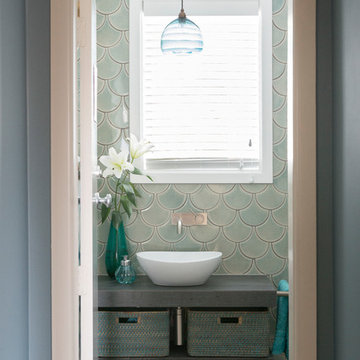
Helen Bankers
Idée de décoration pour une petite salle d'eau bohème avec un placard sans porte, des portes de placard grises, un carrelage vert, des carreaux de céramique, un sol en carrelage de céramique, une vasque, un plan de toilette en carrelage, un sol gris et un mur bleu.
Idée de décoration pour une petite salle d'eau bohème avec un placard sans porte, des portes de placard grises, un carrelage vert, des carreaux de céramique, un sol en carrelage de céramique, une vasque, un plan de toilette en carrelage, un sol gris et un mur bleu.
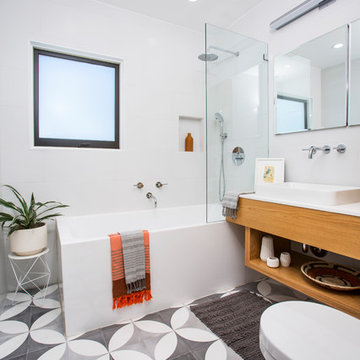
Réalisation d'une salle d'eau design en bois brun de taille moyenne avec un placard sans porte, une baignoire d'angle, un combiné douche/baignoire, un mur blanc, une vasque, un sol gris, WC à poser, carreaux de ciment au sol, un plan de toilette en quartz modifié et aucune cabine.
Idées déco de salles de bain avec un placard sans porte et une vasque
3