Idées déco de salles de bain avec un placard sans porte et WC à poser
Trier par :
Budget
Trier par:Populaires du jour
61 - 80 sur 3 241 photos
1 sur 3
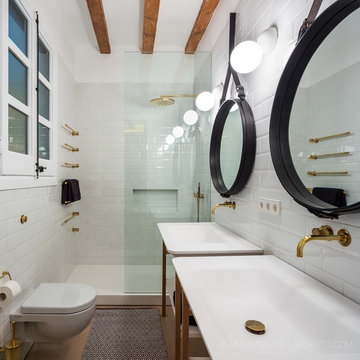
Simon Garcia | arqfoto.com
Réalisation d'une salle de bain longue et étroite tradition en bois brun de taille moyenne avec un placard sans porte, WC à poser, un carrelage blanc, un carrelage métro, un mur blanc, parquet clair et un plan vasque.
Réalisation d'une salle de bain longue et étroite tradition en bois brun de taille moyenne avec un placard sans porte, WC à poser, un carrelage blanc, un carrelage métro, un mur blanc, parquet clair et un plan vasque.
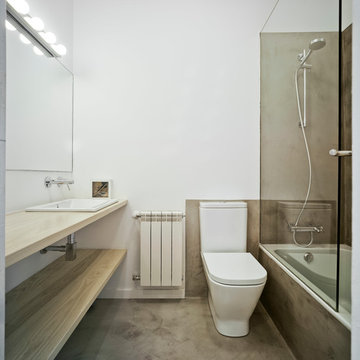
David Frutos
Idée de décoration pour une salle de bain principale design en bois clair de taille moyenne avec un placard sans porte, une baignoire posée, un combiné douche/baignoire, WC à poser, un mur blanc, un lavabo posé, un plan de toilette en bois, sol en béton ciré et un sol gris.
Idée de décoration pour une salle de bain principale design en bois clair de taille moyenne avec un placard sans porte, une baignoire posée, un combiné douche/baignoire, WC à poser, un mur blanc, un lavabo posé, un plan de toilette en bois, sol en béton ciré et un sol gris.
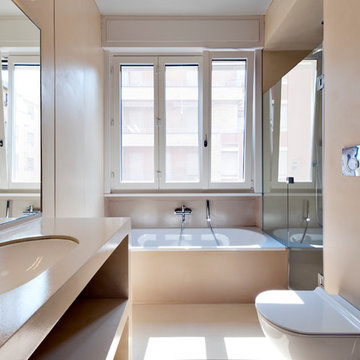
@Tommaso Giunchi
Exemple d'une salle de bain tendance avec un lavabo encastré, un placard sans porte, des portes de placard beiges, une baignoire posée, une douche à l'italienne, WC à poser, un carrelage beige et un mur beige.
Exemple d'une salle de bain tendance avec un lavabo encastré, un placard sans porte, des portes de placard beiges, une baignoire posée, une douche à l'italienne, WC à poser, un carrelage beige et un mur beige.

These tiles are pale green in color. Not quite as a true green as an unripe olive, but more of a muted olive green. The tiles have a slightly raised center; there is a slanted, ½ inch border creating the raised center in these tiles. The raised center is a replica of the lines in the tile, on a slightly smaller scale. There is a sleekness when touched and a sheen, due to the polished finish. These tiles are ceramic.
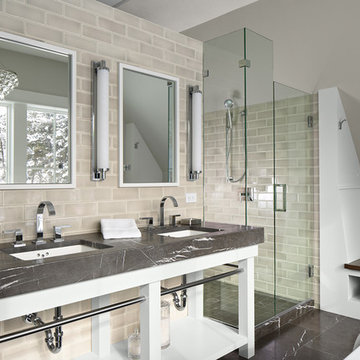
Build: Rocky DiGiacomo, DiGiacomo Homes
Interior Design: Gigi DiGiacomo, DiGiacomo Homes
Photo: Susan Gilmore
Cette image montre une grande salle de bain principale design avec un lavabo encastré, des portes de placard blanches, une douche d'angle, un carrelage gris, WC à poser, des carreaux de céramique, un mur gris, un sol en marbre, un plan de toilette en marbre et un placard sans porte.
Cette image montre une grande salle de bain principale design avec un lavabo encastré, des portes de placard blanches, une douche d'angle, un carrelage gris, WC à poser, des carreaux de céramique, un mur gris, un sol en marbre, un plan de toilette en marbre et un placard sans porte.

Exemple d'une salle de bain principale en bois brun de taille moyenne avec un placard sans porte, une baignoire indépendante, une douche à l'italienne, WC à poser, un carrelage beige, des carreaux de céramique, un mur blanc, un sol en carrelage de porcelaine, un lavabo encastré, un plan de toilette en quartz modifié, un sol gris, une cabine de douche à porte battante, un plan de toilette blanc, un banc de douche, meuble double vasque, meuble-lavabo encastré et un plafond décaissé.
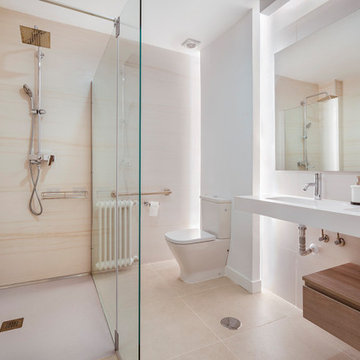
Baño accesible diseñado en tonos crema, con diversos juegos de iluminación y materiales para conseguir un espacio elegante y muy vistoso.
Exemple d'une salle de bain principale tendance avec un placard sans porte, des portes de placard blanches, une douche d'angle, WC à poser, un carrelage beige, des carreaux de céramique, un mur beige, un sol en carrelage de céramique, un lavabo intégré, un sol beige, une cabine de douche à porte battante et un plan de toilette blanc.
Exemple d'une salle de bain principale tendance avec un placard sans porte, des portes de placard blanches, une douche d'angle, WC à poser, un carrelage beige, des carreaux de céramique, un mur beige, un sol en carrelage de céramique, un lavabo intégré, un sol beige, une cabine de douche à porte battante et un plan de toilette blanc.
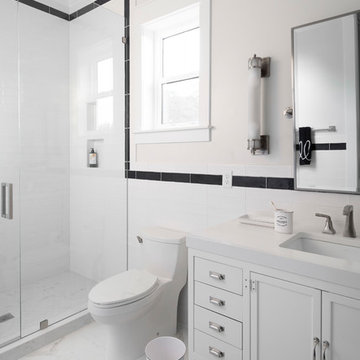
Elegant yet glamorous textural wallcovering is the best way to showcase this marble and gold leaf vanity. Gold accents throughout this small media bath.
Stephen Allen Photography
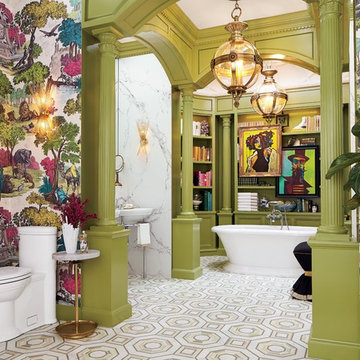
Exemple d'une salle de bain principale éclectique avec un placard sans porte, des portes de placard grises, une baignoire indépendante, WC à poser, un mur multicolore, un lavabo de ferme et un sol multicolore.
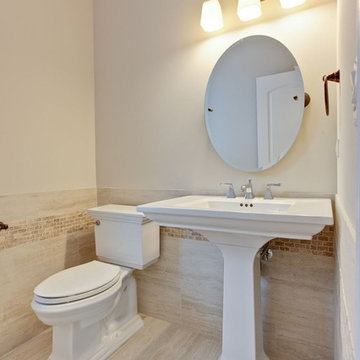
Cette photo montre une salle d'eau chic de taille moyenne avec un placard sans porte, WC à poser, un carrelage beige, un carrelage marron, des carreaux de porcelaine, un mur beige, un sol en carrelage de porcelaine, un lavabo de ferme et un plan de toilette en surface solide.
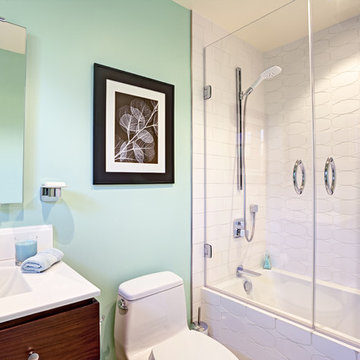
Idée de décoration pour une petite salle de bain design en bois foncé avec un placard sans porte, un combiné douche/baignoire, WC à poser, un carrelage blanc, des carreaux de céramique, un mur vert, un sol en carrelage de céramique, un lavabo intégré et un plan de toilette en surface solide.
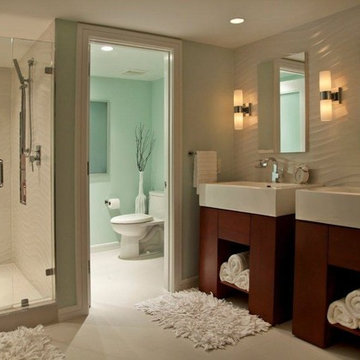
Broward Custom Kitchens
Réalisation d'une douche en alcôve principale minimaliste en bois foncé de taille moyenne avec un placard sans porte, WC à poser, un mur vert, un sol en carrelage de céramique, un lavabo intégré, un sol blanc et une cabine de douche à porte battante.
Réalisation d'une douche en alcôve principale minimaliste en bois foncé de taille moyenne avec un placard sans porte, WC à poser, un mur vert, un sol en carrelage de céramique, un lavabo intégré, un sol blanc et une cabine de douche à porte battante.
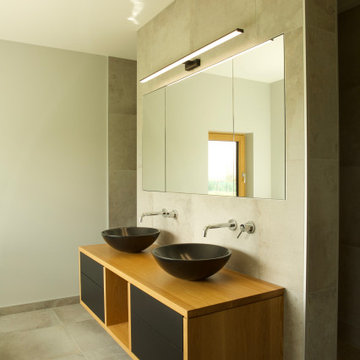
Exemple d'une douche en alcôve principale tendance en bois clair de taille moyenne avec un placard sans porte, une baignoire indépendante, WC à poser, un carrelage gris, des carreaux de céramique, un mur gris, un sol en carrelage de céramique, une vasque, un plan de toilette en bois, un sol gris, aucune cabine, meuble double vasque et meuble-lavabo suspendu.

2nd Bathroom Double Sinks, Vessel Sinks, Custom Reclaimed vanity, Custom Panneling
Aménagement d'une grande salle de bain craftsman en bois vieilli avec un placard sans porte, une douche ouverte, WC à poser, un carrelage noir, des carreaux de porcelaine, un mur noir, un sol en carrelage de porcelaine, une vasque, un plan de toilette en bois, un sol noir et aucune cabine.
Aménagement d'une grande salle de bain craftsman en bois vieilli avec un placard sans porte, une douche ouverte, WC à poser, un carrelage noir, des carreaux de porcelaine, un mur noir, un sol en carrelage de porcelaine, une vasque, un plan de toilette en bois, un sol noir et aucune cabine.

The owners of this stately Adams Morgan rowhouse wanted to reconfigure rooms on the two upper levels and to create a better layout for the nursery, guest room and au pair bathroom on the second floor. Our crews fully gutted and reframed the floors and walls of the front rooms, taking the opportunity of open walls to increase energy-efficiency with spray foam insulation at exposed exterior walls.
On the second floor, our designer was able to create a new bath in what was the sitting area outside the rear bedroom. A door from the hallway opens to the new bedroom/bathroom suite – perfect for guests or an au pair. This bathroom is also in keeping with the crisp black and white theme. The black geometric floor tile has white grout and the classic white subway tile is used again in the shower. The white marble console vanity has a trough-style sink with two faucets. The gold used for the mirror and light fixtures add a touch of shine.

Mixed Woods Master Bathroom
Inspiration pour une salle de bain principale chalet en bois brun et bois de taille moyenne avec un placard sans porte, une baignoire indépendante, un combiné douche/baignoire, WC à poser, un carrelage marron, un carrelage imitation parquet, un mur gris, un sol en bois brun, une grande vasque, un plan de toilette en marbre, un sol marron, une cabine de douche avec un rideau, un plan de toilette blanc, des toilettes cachées, meuble simple vasque et meuble-lavabo encastré.
Inspiration pour une salle de bain principale chalet en bois brun et bois de taille moyenne avec un placard sans porte, une baignoire indépendante, un combiné douche/baignoire, WC à poser, un carrelage marron, un carrelage imitation parquet, un mur gris, un sol en bois brun, une grande vasque, un plan de toilette en marbre, un sol marron, une cabine de douche avec un rideau, un plan de toilette blanc, des toilettes cachées, meuble simple vasque et meuble-lavabo encastré.

Cette photo montre une petite salle d'eau tendance avec un placard sans porte, des portes de placard noires, WC à poser, un carrelage vert, des carreaux de céramique, un mur blanc, un lavabo encastré, un plan de toilette en quartz, un plan de toilette gris, meuble simple vasque et meuble-lavabo sur pied.

This tiny home has utilized space-saving design and put the bathroom vanity in the corner of the bathroom. Natural light in addition to track lighting makes this vanity perfect for getting ready in the morning. Triangle corner shelves give an added space for personal items to keep from cluttering the wood counter. This contemporary, costal Tiny Home features a bathroom with a shower built out over the tongue of the trailer it sits on saving space and creating space in the bathroom. This shower has it's own clear roofing giving the shower a skylight. This allows tons of light to shine in on the beautiful blue tiles that shape this corner shower. Stainless steel planters hold ferns giving the shower an outdoor feel. With sunlight, plants, and a rain shower head above the shower, it is just like an outdoor shower only with more convenience and privacy. The curved glass shower door gives the whole tiny home bathroom a bigger feel while letting light shine through to the rest of the bathroom. The blue tile shower has niches; built-in shower shelves to save space making your shower experience even better. The bathroom door is a pocket door, saving space in both the bathroom and kitchen to the other side. The frosted glass pocket door also allows light to shine through.
This Tiny Home has a unique shower structure that points out over the tongue of the tiny house trailer. This provides much more room to the entire bathroom and centers the beautiful shower so that it is what you see looking through the bathroom door. The gorgeous blue tile is hit with natural sunlight from above allowed in to nurture the ferns by way of clear roofing. Yes, there is a skylight in the shower and plants making this shower conveniently located in your bathroom feel like an outdoor shower. It has a large rounded sliding glass door that lets the space feel open and well lit. There is even a frosted sliding pocket door that also lets light pass back and forth. There are built-in shelves to conserve space making the shower, bathroom, and thus the tiny house, feel larger, open and airy.
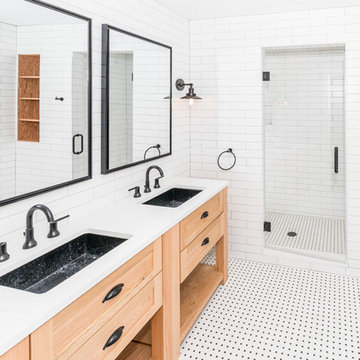
Inspiration pour une douche en alcôve principale minimaliste en bois clair de taille moyenne avec un placard sans porte, WC à poser, un carrelage blanc, un carrelage métro, un mur blanc, un lavabo posé, un plan de toilette en quartz, un sol blanc, une cabine de douche à porte battante, un plan de toilette blanc, meuble double vasque et meuble-lavabo sur pied.
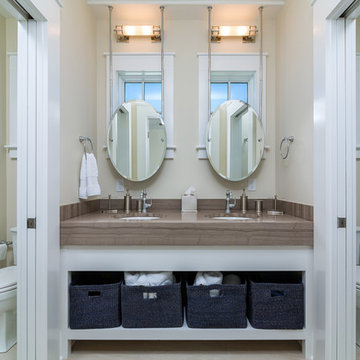
Greg Reigler
Inspiration pour une grande salle de bain marine avec un lavabo encastré, des portes de placard blanches, un plan de toilette en granite, une douche ouverte, WC à poser, un carrelage beige, des carreaux de porcelaine, un mur blanc, un sol en carrelage de porcelaine et un placard sans porte.
Inspiration pour une grande salle de bain marine avec un lavabo encastré, des portes de placard blanches, un plan de toilette en granite, une douche ouverte, WC à poser, un carrelage beige, des carreaux de porcelaine, un mur blanc, un sol en carrelage de porcelaine et un placard sans porte.
Idées déco de salles de bain avec un placard sans porte et WC à poser
4