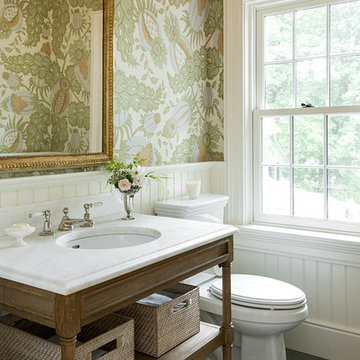Idées déco de salles de bain avec un placard sans porte et WC séparés
Trier par :
Budget
Trier par:Populaires du jour
221 - 240 sur 3 078 photos
1 sur 3
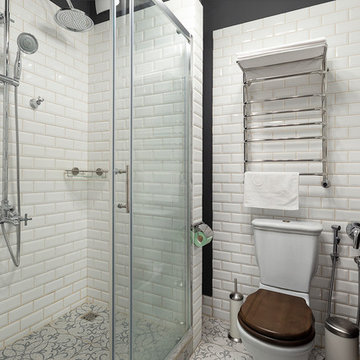
Tatiana Nikitina
Cette image montre une salle d'eau nordique de taille moyenne avec un placard sans porte, des portes de placard marrons, un espace douche bain, WC séparés, un carrelage blanc, des carreaux de céramique, un mur blanc, un sol en carrelage de céramique, un lavabo posé, un plan de toilette en carrelage, un sol beige, une cabine de douche à porte coulissante et un plan de toilette blanc.
Cette image montre une salle d'eau nordique de taille moyenne avec un placard sans porte, des portes de placard marrons, un espace douche bain, WC séparés, un carrelage blanc, des carreaux de céramique, un mur blanc, un sol en carrelage de céramique, un lavabo posé, un plan de toilette en carrelage, un sol beige, une cabine de douche à porte coulissante et un plan de toilette blanc.
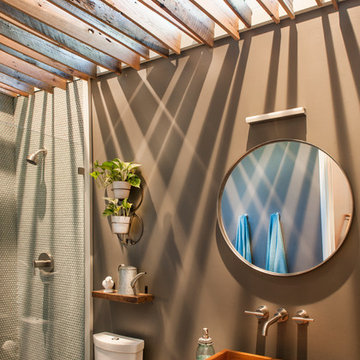
Benjamin Hill Photography
Exemple d'une douche en alcôve tendance de taille moyenne avec WC séparés, un carrelage blanc, mosaïque, un mur marron, une vasque et un placard sans porte.
Exemple d'une douche en alcôve tendance de taille moyenne avec WC séparés, un carrelage blanc, mosaïque, un mur marron, une vasque et un placard sans porte.
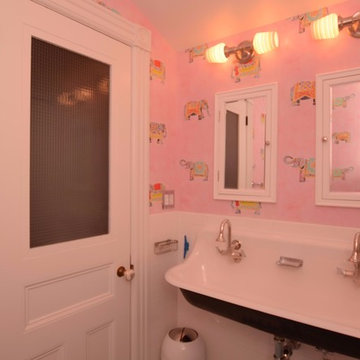
Aménagement d'une salle de bain romantique de taille moyenne pour enfant avec un placard sans porte, des portes de placard blanches, une baignoire en alcôve, un combiné douche/baignoire, WC séparés, un carrelage blanc, un carrelage métro, un mur rose, un sol en carrelage de terre cuite, une grande vasque, un sol bleu et une cabine de douche avec un rideau.
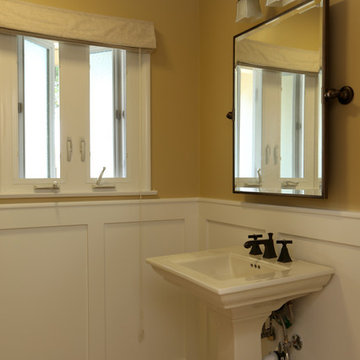
Our homeowners approached us with a need to remodel their ¾ bathroom due to a leak. They wanted a classic style complete with wainscoting, crown molding and oil-rubbed bronze hardware. The pedestal sink pairs perfectly in this space as since this is not the master bath and the homeowners children have all grown and moved out they were not concerned about storage. A few floating shelves above the toilet serve as the perfect location to house towels and a few decorative items.
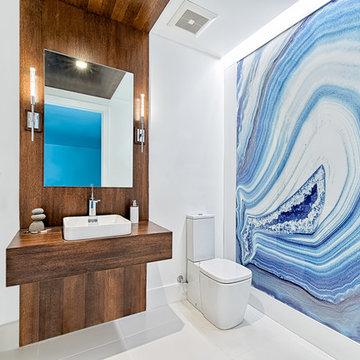
Photographer: Mariela Gutierrez
Idées déco pour une salle d'eau contemporaine en bois brun de taille moyenne avec WC séparés, une vasque, un plan de toilette en bois, un mur bleu, un placard sans porte et un sol en carrelage de porcelaine.
Idées déco pour une salle d'eau contemporaine en bois brun de taille moyenne avec WC séparés, une vasque, un plan de toilette en bois, un mur bleu, un placard sans porte et un sol en carrelage de porcelaine.
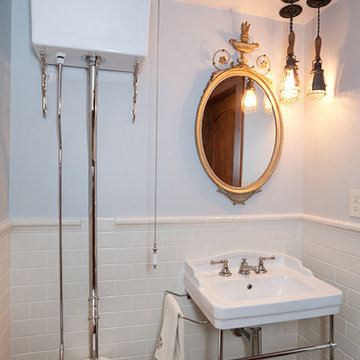
A Guest Powder Room, inspired by a Victorian literary character, features a vintage-style pull chain toilet and porcelain and chrome console sink against classic subway tile. Herringbone slate flooring completes the look. Retro cage light fixtures with edison bulbs provide ambient light. The mirror is a French antique.
photography by Tyler Mallory tylermallory.com
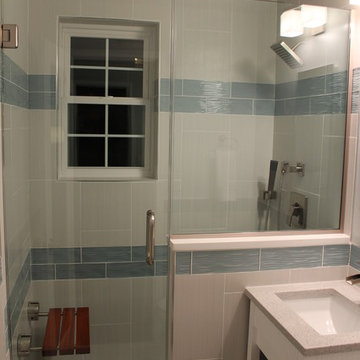
Bathroom is the place where we get clean, but before all that bathroom itself need to look clean as its shown in here.. Color management is very crucial on that cases.
SCW Kitchen and Bath , SDW Design Center
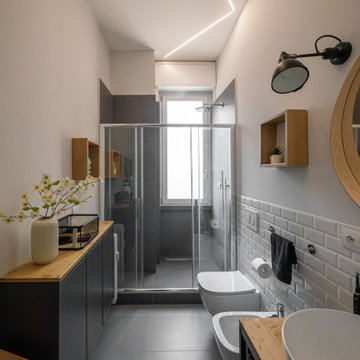
Liadesign
Cette image montre une salle de bain longue et étroite urbaine en bois clair de taille moyenne avec un placard sans porte, WC séparés, un carrelage blanc, des carreaux de porcelaine, un mur gris, un sol en carrelage de porcelaine, une vasque, un plan de toilette en bois, un sol gris, une cabine de douche à porte coulissante, meuble simple vasque, meuble-lavabo sur pied et un plafond décaissé.
Cette image montre une salle de bain longue et étroite urbaine en bois clair de taille moyenne avec un placard sans porte, WC séparés, un carrelage blanc, des carreaux de porcelaine, un mur gris, un sol en carrelage de porcelaine, une vasque, un plan de toilette en bois, un sol gris, une cabine de douche à porte coulissante, meuble simple vasque, meuble-lavabo sur pied et un plafond décaissé.
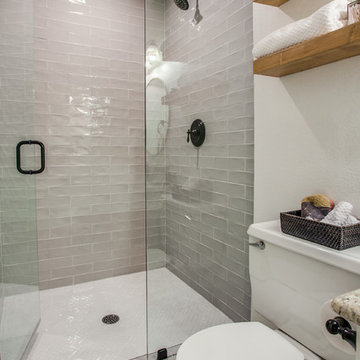
shoot2sell
Cette photo montre une petite salle de bain chic en bois brun avec un placard sans porte, WC séparés, un carrelage gris, des carreaux de céramique, un mur blanc, un sol en carrelage de porcelaine, un plan de toilette en granite, un sol beige, une cabine de douche à porte battante et un plan de toilette beige.
Cette photo montre une petite salle de bain chic en bois brun avec un placard sans porte, WC séparés, un carrelage gris, des carreaux de céramique, un mur blanc, un sol en carrelage de porcelaine, un plan de toilette en granite, un sol beige, une cabine de douche à porte battante et un plan de toilette beige.
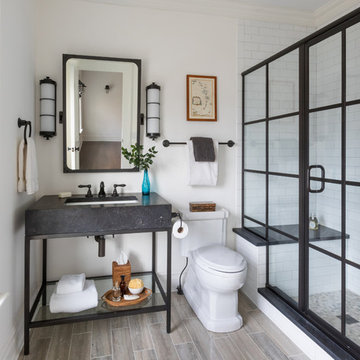
Jenny Gorman
Aménagement d'une douche en alcôve classique avec un placard sans porte, des portes de placard noires, WC séparés, un carrelage blanc, un carrelage métro, un mur blanc, un lavabo encastré et une cabine de douche à porte battante.
Aménagement d'une douche en alcôve classique avec un placard sans porte, des portes de placard noires, WC séparés, un carrelage blanc, un carrelage métro, un mur blanc, un lavabo encastré et une cabine de douche à porte battante.
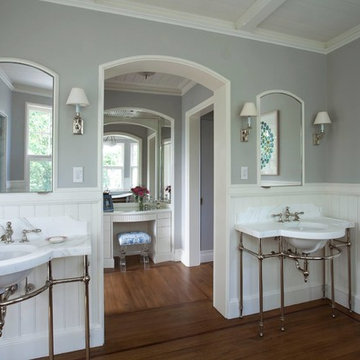
Idée de décoration pour une grande salle de bain principale et grise et blanche marine avec un mur gris, un lavabo encastré, un placard sans porte, WC séparés, un sol en bois brun, un plan de toilette en marbre, un sol marron et un plan de toilette blanc.
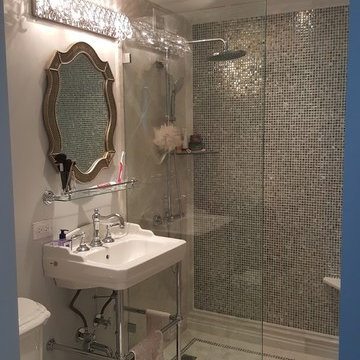
Réalisation d'une salle d'eau design de taille moyenne avec un placard sans porte, une douche ouverte, WC séparés, un carrelage gris, un carrelage multicolore, un carrelage blanc, mosaïque, un lavabo suspendu, un plan de toilette en surface solide, un mur gris et un sol en carrelage de céramique.
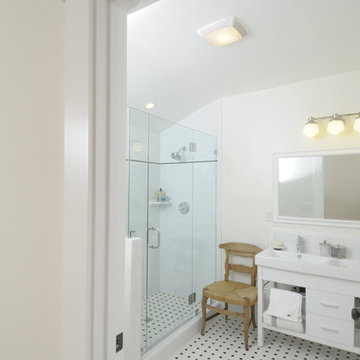
Extensive restoration and remodel of a 1908 Craftsman home in the West Adams neighborhood of Los Angeles by Tim Braseth of ArtCraft Homes, Los Angeles. 4 bedrooms and 3 bathrooms in 2,170sf. Completed in 2013. Staging by Jennifer Giersbrook. Photography by Larry Underhill.
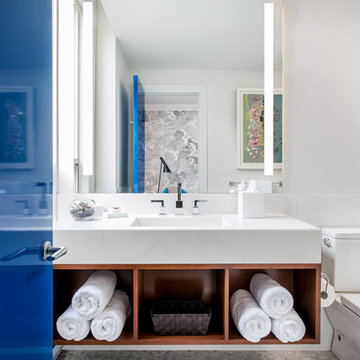
Jill Greaves Design Contemporary Bathroom with integrated stone stone sink, floating walnut cabinet, tall back-lit mirror, and high-gloss lacquer door.
Photography: Gillian Jackson

Bonus Room Bathroom shares open space with Loft Bedroom - Interior Architecture: HAUS | Architecture + BRUSFO - Construction Management: WERK | Build - Photo: HAUS | Architecture
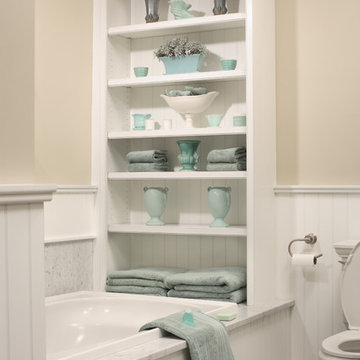
This custom cabinetry piece allows these homeowners to display decorative accents in their white bathroom or have eased access to bathroom items and towels. The blue accents bring a pop of color to this bathroom as well.

This tiny home has a very unique and spacious bathroom. This tiny home has utilized space-saving design and put the bathroom vanity in the corner of the bathroom. Natural light in addition to track lighting makes this vanity perfect for getting ready in the morning. Triangle corner shelves give an added space for personal items to keep from cluttering the wood counter.
This contemporary, costal Tiny Home features a bathroom with a shower built out over the tongue of the trailer it sits on saving space and creating space in the bathroom. This shower has it's own clear roofing giving the shower a skylight. This allows tons of light to shine in on the beautiful blue tiles that shape this corner shower. Stainless steel planters hold ferns giving the shower an outdoor feel. With sunlight, plants, and a rain shower head above the shower, it is just like an outdoor shower only with more convenience and privacy. The curved glass shower door gives the whole tiny home bathroom a bigger feel while letting light shine through to the rest of the bathroom. The blue tile shower has niches; built-in shower shelves to save space making your shower experience even better. The frosted glass pocket door also allows light to shine through.
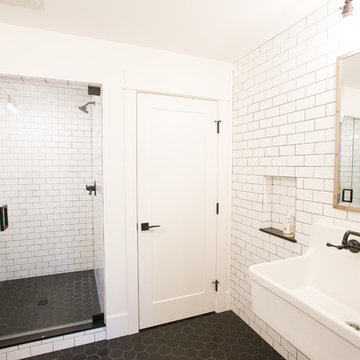
Cette photo montre une douche en alcôve industrielle de taille moyenne pour enfant avec un placard sans porte, WC séparés, un carrelage blanc, des carreaux de céramique, un mur blanc, un sol en carrelage de céramique, un lavabo suspendu, un sol noir et une cabine de douche à porte battante.
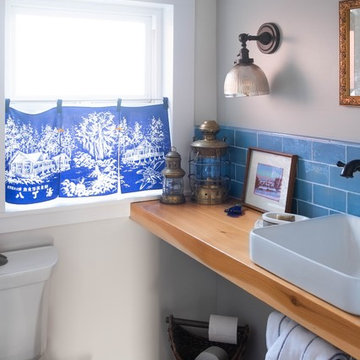
Idée de décoration pour une petite salle d'eau chalet avec un placard sans porte, WC séparés, un carrelage bleu, des carreaux de céramique, parquet foncé, une vasque et un plan de toilette en bois.
Idées déco de salles de bain avec un placard sans porte et WC séparés
12
