Idées déco de salles de bain avec un placard sans porte
Trier par :
Budget
Trier par:Populaires du jour
41 - 60 sur 3 428 photos
1 sur 3
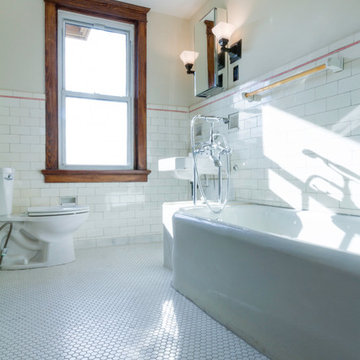
Logan Wilson
Aménagement d'une salle d'eau craftsman de taille moyenne avec un placard sans porte, un plan de toilette en marbre, un carrelage blanc, des carreaux de céramique, une baignoire en alcôve, un combiné douche/baignoire, WC séparés, un lavabo suspendu, un mur blanc et un sol en carrelage de céramique.
Aménagement d'une salle d'eau craftsman de taille moyenne avec un placard sans porte, un plan de toilette en marbre, un carrelage blanc, des carreaux de céramique, une baignoire en alcôve, un combiné douche/baignoire, WC séparés, un lavabo suspendu, un mur blanc et un sol en carrelage de céramique.
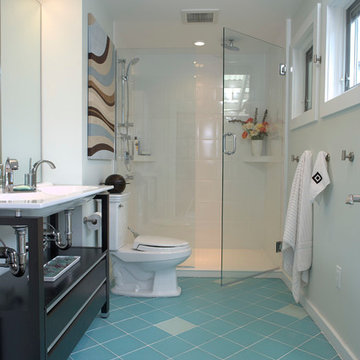
Inspiration pour une petite douche en alcôve principale design en bois foncé avec un placard sans porte, WC séparés, un carrelage bleu, un carrelage en pâte de verre et un sol en carrelage de terre cuite.

Cette image montre une salle d'eau craftsman de taille moyenne avec une douche ouverte, WC à poser, un carrelage blanc, un mur blanc, un sol en carrelage de terre cuite, un lavabo de ferme, des dalles de pierre, une cabine de douche avec un rideau, un sol multicolore et un placard sans porte.

We have something to show you
An interesting idea that we have implemented.
Pay attention to the combination of tiles in this project.
Wood and marble
This is typical for eco and Scandinavian style ?
The perfect combination of contrasting wooden tiles with white marble tiles with a fuzzy pattern. Wooden textures in modern bathrooms create contrast, marble adds sophistication.
If you want the same, we will prepare a free estimate for you and give you detailed consultation on your project.

Exemple d'une salle de bain principale tendance de taille moyenne avec un placard sans porte, des portes de placard beiges, une baignoire posée, une douche à l'italienne, WC séparés, un carrelage blanc, des carreaux en terre cuite, un mur blanc, carreaux de ciment au sol, un lavabo de ferme, un sol beige, aucune cabine, un plan de toilette blanc, meuble simple vasque et meuble-lavabo encastré.

To still achieve that chic, modern rustic look - walls were kept in white and contrasting that is a dark gray painted door. A vanity made of concrete with a black metal base takes the modern appeal even further and we paired that with faucets and framed mirrors finished in black as well. An industrial dome pendant in black serves as the main lighting and industrial caged bulb pendants are placed by the mirrors as accent lighting.

Réalisation d'une salle de bain principale chalet de taille moyenne avec un placard sans porte, une baignoire sur pieds, une douche ouverte, un carrelage multicolore, sol en béton ciré, un lavabo intégré, un plan de toilette en béton, un sol marron et un plan de toilette marron.

Idées déco pour une salle de bain principale classique de taille moyenne avec un placard sans porte, des portes de placard blanches, une baignoire posée, un espace douche bain, WC à poser, un carrelage gris, du carrelage en marbre, un mur gris, un sol en carrelage de céramique, un plan vasque, un plan de toilette en granite, un sol gris, une cabine de douche à porte coulissante et un plan de toilette noir.

Pool bath clad in painted ship-lap siding with separate water closet, changing space, and storage room for cushions & pool floats.
Idée de décoration pour une grande salle de bain tradition avec un placard sans porte, des portes de placard blanches, WC séparés, un mur bleu, un sol en carrelage de porcelaine, un plan vasque et un sol marron.
Idée de décoration pour une grande salle de bain tradition avec un placard sans porte, des portes de placard blanches, WC séparés, un mur bleu, un sol en carrelage de porcelaine, un plan vasque et un sol marron.
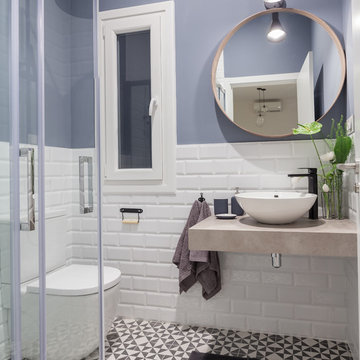
Fotografía y estilismo Nora Zubia
Réalisation d'une petite salle d'eau nordique avec un placard sans porte, des portes de placard grises, une douche à l'italienne, WC à poser, un carrelage blanc, des carreaux de céramique, un mur gris, un sol en carrelage de céramique, une vasque, un plan de toilette en bois, un sol noir et une cabine de douche à porte coulissante.
Réalisation d'une petite salle d'eau nordique avec un placard sans porte, des portes de placard grises, une douche à l'italienne, WC à poser, un carrelage blanc, des carreaux de céramique, un mur gris, un sol en carrelage de céramique, une vasque, un plan de toilette en bois, un sol noir et une cabine de douche à porte coulissante.
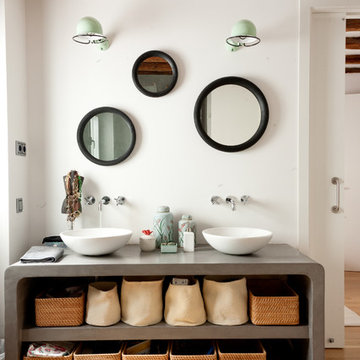
Felipe Scheffel Bell
Idées déco pour une salle d'eau méditerranéenne de taille moyenne avec un placard sans porte, un mur blanc, parquet clair et une vasque.
Idées déco pour une salle d'eau méditerranéenne de taille moyenne avec un placard sans porte, un mur blanc, parquet clair et une vasque.

Charming modern European custom bathroom for a guest cottage with Spanish and moroccan influences! This 3 piece bathroom is designed with airbnb short stay guests in mind; equipped with a Spanish hand carved wood demilune table fitted with a stone counter surface to support a hand painted blue & white talavera vessel sink with wall mount faucet and micro cement shower stall large enough for two with blue & white Moroccan Tile!.
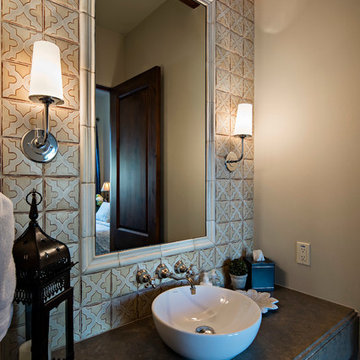
Steven Thompson
Idée de décoration pour une salle d'eau méditerranéenne de taille moyenne avec un placard sans porte, des portes de placard blanches, un carrelage gris, un carrelage de pierre, un mur beige, une vasque et un plan de toilette en stéatite.
Idée de décoration pour une salle d'eau méditerranéenne de taille moyenne avec un placard sans porte, des portes de placard blanches, un carrelage gris, un carrelage de pierre, un mur beige, une vasque et un plan de toilette en stéatite.
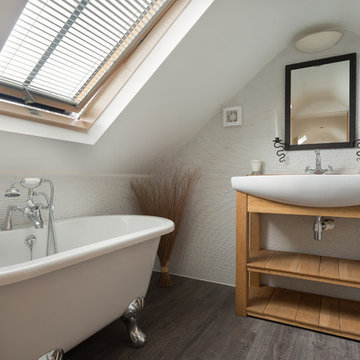
A clever bathroom in the converted roof space. South Devon. Photo Styling Jan Cadle, Colin Cadle Photography
Cette photo montre une petite salle de bain chic en bois brun avec une vasque, un placard sans porte, une baignoire sur pieds, un carrelage blanc, des carreaux de céramique, parquet foncé et un mur blanc.
Cette photo montre une petite salle de bain chic en bois brun avec une vasque, un placard sans porte, une baignoire sur pieds, un carrelage blanc, des carreaux de céramique, parquet foncé et un mur blanc.
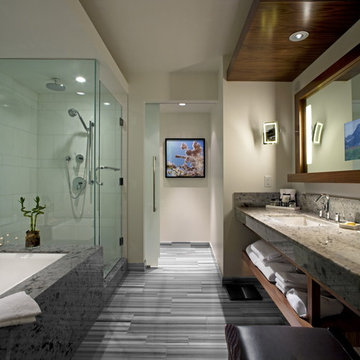
Aménagement d'une grande salle de bain principale contemporaine en bois foncé avec un placard sans porte, une baignoire encastrée, une douche d'angle, un carrelage blanc, WC séparés, des carreaux de porcelaine, un mur blanc, un lavabo encastré et un plan de toilette en granite.

This Paradise Model ATU is extra tall and grand! As you would in you have a couch for lounging, a 6 drawer dresser for clothing, and a seating area and closet that mirrors the kitchen. Quartz countertops waterfall over the side of the cabinets encasing them in stone. The custom kitchen cabinetry is sealed in a clear coat keeping the wood tone light. Black hardware accents with contrast to the light wood. A main-floor bedroom- no crawling in and out of bed. The wallpaper was an owner request; what do you think of their choice?
The bathroom has natural edge Hawaiian mango wood slabs spanning the length of the bump-out: the vanity countertop and the shelf beneath. The entire bump-out-side wall is tiled floor to ceiling with a diamond print pattern. The shower follows the high contrast trend with one white wall and one black wall in matching square pearl finish. The warmth of the terra cotta floor adds earthy warmth that gives life to the wood. 3 wall lights hang down illuminating the vanity, though durning the day, you likely wont need it with the natural light shining in from two perfect angled long windows.
This Paradise model was way customized. The biggest alterations were to remove the loft altogether and have one consistent roofline throughout. We were able to make the kitchen windows a bit taller because there was no loft we had to stay below over the kitchen. This ATU was perfect for an extra tall person. After editing out a loft, we had these big interior walls to work with and although we always have the high-up octagon windows on the interior walls to keep thing light and the flow coming through, we took it a step (or should I say foot) further and made the french pocket doors extra tall. This also made the shower wall tile and shower head extra tall. We added another ceiling fan above the kitchen and when all of those awning windows are opened up, all the hot air goes right up and out.

Small bathroom spaces without windows can present a design challenge. Our solution included selecting a beautiful aspen tree wall mural that makes it feel as if you are looking out a window. To keep things light and airy we created a custom natural cedar floating vanity, gold fixtures, and a light green tiled feature wall in the shower.
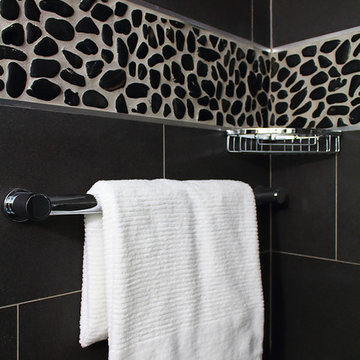
A towel bar that also acts as grab bar positioned conveniently at the entrance of the shower.
Exemple d'une salle d'eau tendance de taille moyenne avec un placard sans porte, des portes de placard noires, une baignoire en alcôve, un combiné douche/baignoire, WC à poser, un carrelage noir, des carreaux de porcelaine, un mur blanc, un sol en carrelage de porcelaine, un lavabo intégré, un sol noir, une cabine de douche à porte battante et un plan de toilette blanc.
Exemple d'une salle d'eau tendance de taille moyenne avec un placard sans porte, des portes de placard noires, une baignoire en alcôve, un combiné douche/baignoire, WC à poser, un carrelage noir, des carreaux de porcelaine, un mur blanc, un sol en carrelage de porcelaine, un lavabo intégré, un sol noir, une cabine de douche à porte battante et un plan de toilette blanc.

Contemporary style bathroom of modern family residence in Marrakech, Morocco.
Cette image montre une salle de bain principale design de taille moyenne avec un placard sans porte, des portes de placard beiges, une baignoire posée, une douche ouverte, un carrelage beige, un carrelage de pierre, un mur beige, un sol en marbre, une grande vasque, un plan de toilette en marbre, un sol beige, aucune cabine, un plan de toilette beige, meuble double vasque et meuble-lavabo encastré.
Cette image montre une salle de bain principale design de taille moyenne avec un placard sans porte, des portes de placard beiges, une baignoire posée, une douche ouverte, un carrelage beige, un carrelage de pierre, un mur beige, un sol en marbre, une grande vasque, un plan de toilette en marbre, un sol beige, aucune cabine, un plan de toilette beige, meuble double vasque et meuble-lavabo encastré.

HVI
Exemple d'une douche en alcôve industrielle en bois brun de taille moyenne pour enfant avec un placard sans porte, WC à poser, un carrelage blanc, un carrelage métro, un mur blanc, une grande vasque, un plan de toilette en granite, un sol en carrelage de porcelaine et un sol marron.
Exemple d'une douche en alcôve industrielle en bois brun de taille moyenne pour enfant avec un placard sans porte, WC à poser, un carrelage blanc, un carrelage métro, un mur blanc, une grande vasque, un plan de toilette en granite, un sol en carrelage de porcelaine et un sol marron.
Idées déco de salles de bain avec un placard sans porte
3