Idées déco de salles de bain avec un plafond à caissons et boiseries
Trier par :
Budget
Trier par:Populaires du jour
21 - 40 sur 119 photos
1 sur 3
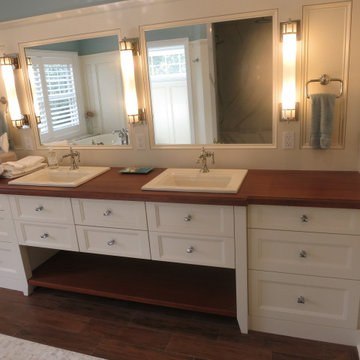
Matching sapele mahogany vanity and shelf designed by Custom Kitchens by Martin & Co.. To learn more visit www.glumber.com
#CustomKitchensbyMartin&Co. #grothouse #glumber
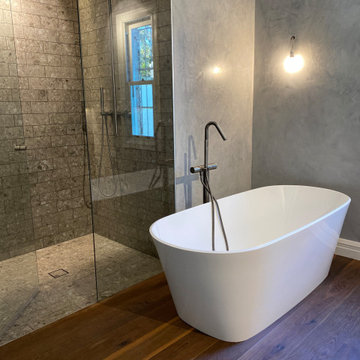
Italian tiles, custom cut. Hardwood floors. Corian vanity.
Réalisation d'une grande douche en alcôve principale minimaliste avec un placard en trompe-l'oeil, des portes de placard grises, une baignoire indépendante, WC suspendus, un carrelage gris, des carreaux de céramique, un mur gris, parquet foncé, un lavabo intégré, un plan de toilette en quartz modifié, un sol marron, une cabine de douche à porte battante, un plan de toilette blanc, une niche, meuble double vasque, meuble-lavabo suspendu, un plafond à caissons et boiseries.
Réalisation d'une grande douche en alcôve principale minimaliste avec un placard en trompe-l'oeil, des portes de placard grises, une baignoire indépendante, WC suspendus, un carrelage gris, des carreaux de céramique, un mur gris, parquet foncé, un lavabo intégré, un plan de toilette en quartz modifié, un sol marron, une cabine de douche à porte battante, un plan de toilette blanc, une niche, meuble double vasque, meuble-lavabo suspendu, un plafond à caissons et boiseries.
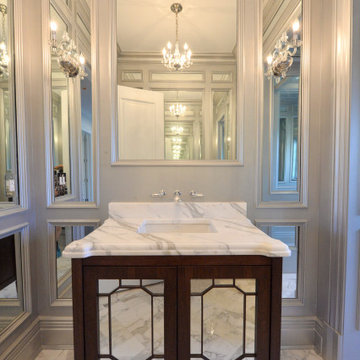
A transitional white kitchen, with dark wood floors, in Rio Vista Cresskill, MJ, with a custom stainless steel hood, white cabinets, porcelain counters and backsplash and natural stone island. Modern shaker door style, paneled appliances and hidden storage, on both sides of the range, behind the backsplash. DOCA cabinets.
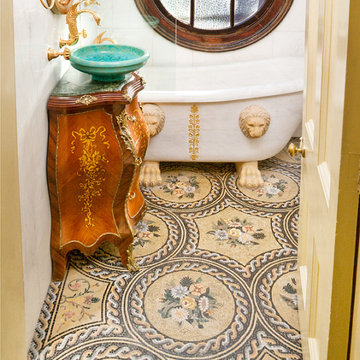
A complete reproduction of an ancient roman style bathroom , including solid clawfoot bath carved from marble.
A french antique side table was converted into a vanity.
Mosaic floor was designed and measured on site here in Sydney and made in Milan Italy , then imported in sheets for installation.
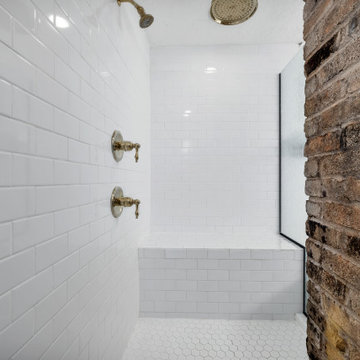
Cette photo montre une salle de bain principale tendance de taille moyenne avec une baignoire sur pieds, une douche ouverte, WC séparés, un carrelage blanc, des carreaux de céramique, un mur blanc, un sol en vinyl, un sol marron, aucune cabine, meuble-lavabo encastré, un plafond à caissons et boiseries.
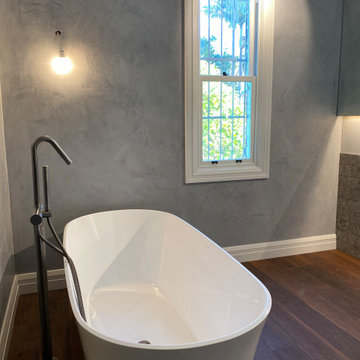
Italian tiles, custom cut. Hardwood floors. Corian vanity.
Cette image montre une grande douche en alcôve principale minimaliste avec un placard en trompe-l'oeil, des portes de placard grises, une baignoire indépendante, WC suspendus, un carrelage gris, des carreaux de céramique, un mur gris, parquet foncé, un lavabo intégré, un plan de toilette en quartz modifié, un sol marron, une cabine de douche à porte battante, un plan de toilette blanc, une niche, meuble double vasque, meuble-lavabo suspendu, un plafond à caissons et boiseries.
Cette image montre une grande douche en alcôve principale minimaliste avec un placard en trompe-l'oeil, des portes de placard grises, une baignoire indépendante, WC suspendus, un carrelage gris, des carreaux de céramique, un mur gris, parquet foncé, un lavabo intégré, un plan de toilette en quartz modifié, un sol marron, une cabine de douche à porte battante, un plan de toilette blanc, une niche, meuble double vasque, meuble-lavabo suspendu, un plafond à caissons et boiseries.
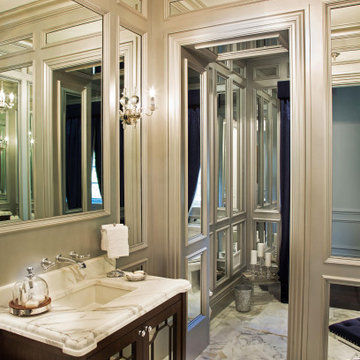
Custom designed powder room with floor to ceiling moldings and millwork, combined with mirrors. Marble floors and countertop, wall mounted faucets and custom lighting. Silver painted trim work.
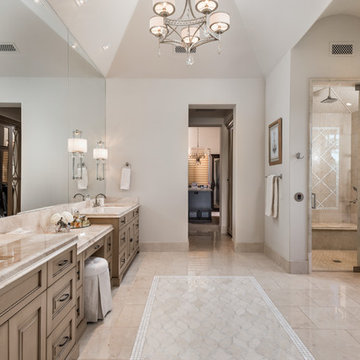
Master bathroom's walk-in shower with a built-in shower bench, mosaic wall / floor tile, double vanity, and marble countertops.
Aménagement d'une très grande douche en alcôve principale méditerranéenne avec des portes de placard marrons, un lavabo encastré, une cabine de douche à porte battante, meuble double vasque, meuble-lavabo encastré, un placard avec porte à panneau surélevé, une baignoire posée, WC à poser, un carrelage blanc, des carreaux de béton, un mur blanc, un sol en marbre, un plan de toilette en marbre, un sol blanc, un banc de douche, un plafond à caissons, un plan de toilette beige et boiseries.
Aménagement d'une très grande douche en alcôve principale méditerranéenne avec des portes de placard marrons, un lavabo encastré, une cabine de douche à porte battante, meuble double vasque, meuble-lavabo encastré, un placard avec porte à panneau surélevé, une baignoire posée, WC à poser, un carrelage blanc, des carreaux de béton, un mur blanc, un sol en marbre, un plan de toilette en marbre, un sol blanc, un banc de douche, un plafond à caissons, un plan de toilette beige et boiseries.
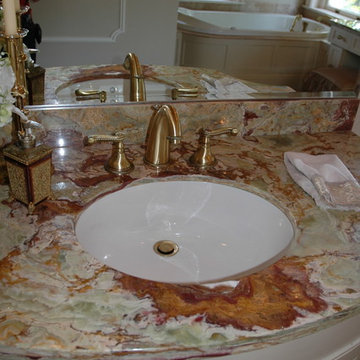
This stunning bathroom renovation combined two closets to create this luscious master bathroom.
Cette image montre une très grande salle de bain principale traditionnelle avec un lavabo encastré, un placard en trompe-l'oeil, des portes de placard blanches, un plan de toilette en onyx, une baignoire posée, une douche ouverte, un carrelage rouge, du carrelage en marbre, un sol en marbre, un bidet, un mur vert, un sol beige, une cabine de douche à porte battante, un plan de toilette rouge, une niche, meuble simple vasque, meuble-lavabo sur pied, un plafond à caissons et boiseries.
Cette image montre une très grande salle de bain principale traditionnelle avec un lavabo encastré, un placard en trompe-l'oeil, des portes de placard blanches, un plan de toilette en onyx, une baignoire posée, une douche ouverte, un carrelage rouge, du carrelage en marbre, un sol en marbre, un bidet, un mur vert, un sol beige, une cabine de douche à porte battante, un plan de toilette rouge, une niche, meuble simple vasque, meuble-lavabo sur pied, un plafond à caissons et boiseries.
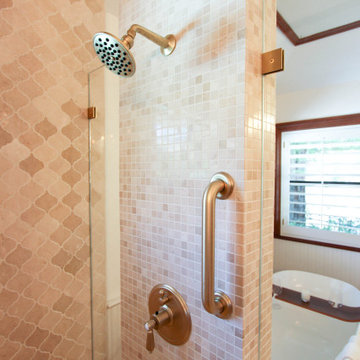
Traditional Large Master Bathroom with Two separate vanities, free-standing tub, walk-in curbless shower, and make-up vanity. Classic, elegant white cabinetry with an accent from Dura Supreme. Freestanding Tub from Victoria + Albert. California Faucets Plumbing Fixutres, Caesarstone Quartz - Taj Royale 5212, Ogee with Bullnose countertop edge, all porcelain tile, 20x20 floor tiles, 1x1 shower floor and wall accent tile, arabesque shaped wall tile in Crema Marfil from Bedrosians, grout from Prism - Alabaster, paint color is Benjamin Moore - Simply White in a Washable Matte Finish, Cabinetry Hardware is from Amerock - Sea Grass Collection.
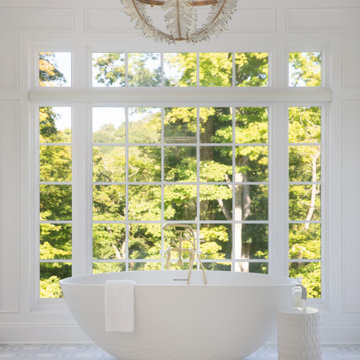
Idées déco pour une grande salle de bain principale avec un placard à porte vitrée, des portes de placard blanches, une baignoire sur pieds, une douche à l'italienne, WC à poser, un carrelage blanc, un carrelage en pâte de verre, un mur blanc, un sol en carrelage de porcelaine, un lavabo encastré, un plan de toilette en granite, un sol blanc, une cabine de douche à porte battante, un plan de toilette blanc, une niche, meuble double vasque, meuble-lavabo encastré, un plafond à caissons et boiseries.
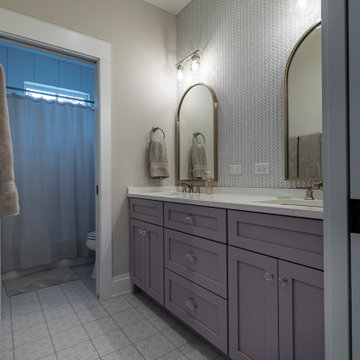
Idée de décoration pour une douche en alcôve principale champêtre avec un placard à porte shaker, des portes de placard grises, WC à poser, un carrelage blanc, des carreaux de céramique, un mur beige, un sol en carrelage de céramique, un lavabo encastré, un plan de toilette en quartz, un plan de toilette blanc, des toilettes cachées, meuble simple vasque, meuble-lavabo sur pied, un plafond à caissons, boiseries, un sol vert et une cabine de douche avec un rideau.
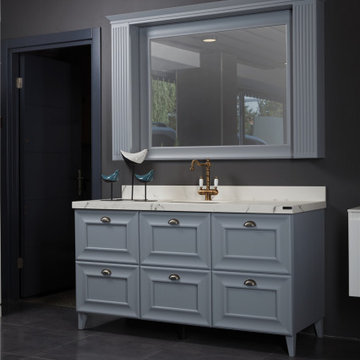
Cette photo montre une douche en alcôve principale de taille moyenne avec un placard à porte shaker, des portes de placard bleues, une baignoire sur pieds, WC séparés, un carrelage gris, du carrelage en pierre calcaire, un mur gris, sol en stratifié, un lavabo posé, un plan de toilette en quartz, un sol marron, une cabine de douche avec un rideau, un plan de toilette multicolore, un banc de douche, meuble double vasque, meuble-lavabo encastré, un plafond à caissons et boiseries.
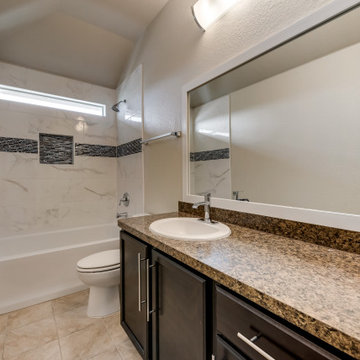
The master bath was remodeled with a beautiful design with custom brown cabinets and a vanity with a double sink, mirror, and lighting. We used Quartz for the countertop. The built-in vanity was with raised panel. The tile was from porcelain to match the overall color theme. The bathroom also includes a one-pieces toilet and a tub. The flooring was from porcelain with the same beige color to match the overall color theme.

The master bath was remodeled with a beautiful design with custom brown cabinets and a vanity with a double sink, mirror, and lighting. We used Quartz for the countertop. The built-in vanity was with raised panel. The tile was from porcelain to match the overall color theme. The bathroom also includes a one-pieces toilet and a tub. The flooring was from porcelain with the same beige color to match the overall color theme.
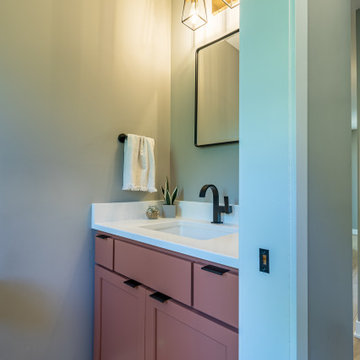
Cette image montre une salle d'eau traditionnelle avec un placard à porte shaker, un mur gris, parquet clair, un lavabo encastré, un plan de toilette en quartz, un sol gris, un plan de toilette blanc, une niche, meuble simple vasque, meuble-lavabo suspendu, un plafond à caissons et boiseries.
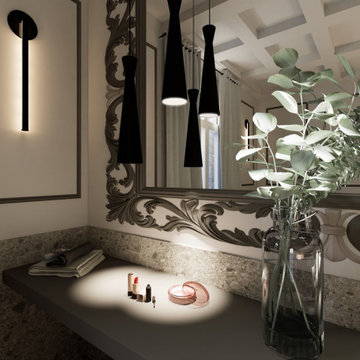
Qualunque persona su questa terra sogna di avere un bagno dove potersi dedicare a se stessi, questa stanza infatti è diventata una tra le più importanti delle abitazioni residenziali, ma sopratutto nel contract dove bisogna creare spazi altamente funzionali oltre che estetici.
Attraverso questo post vogliamo mostrarvi un progetto di un bagno di un hotel 5 stelle che è stato sviluppato per accontentare anche i clienti più esigenti. Sicuramente a primo impatto, la metratura colpisce, ma poi osservando con attenzione anche il più piccolo dettaglio è stato pensato e progettato per un aiuto alla pulizia ed all’igiene.
Per rispettare lo stile dell’hotel abbiamo mantenuto alcune finiture e materiali che ricordano lo stile Liberty con note di Classico - Moderno. Il finto soffitto a cassettoni elimina la percezione di un altezza sopra la media e si contestualizza come elemento di decoro.
Questo bagno è stato pensato per creare emozione nel cliente finale.
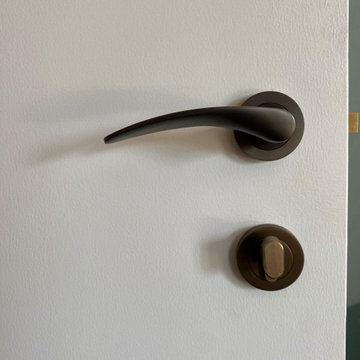
Italian tiles, custom cut. Hardwood floors. Corian vanity.
Inspiration pour une grande douche en alcôve principale minimaliste avec un placard en trompe-l'oeil, des portes de placard grises, une baignoire indépendante, WC suspendus, un carrelage gris, des carreaux de céramique, un mur gris, parquet foncé, un lavabo intégré, un plan de toilette en quartz modifié, un sol marron, une cabine de douche à porte battante, un plan de toilette blanc, une niche, meuble double vasque, meuble-lavabo suspendu, un plafond à caissons et boiseries.
Inspiration pour une grande douche en alcôve principale minimaliste avec un placard en trompe-l'oeil, des portes de placard grises, une baignoire indépendante, WC suspendus, un carrelage gris, des carreaux de céramique, un mur gris, parquet foncé, un lavabo intégré, un plan de toilette en quartz modifié, un sol marron, une cabine de douche à porte battante, un plan de toilette blanc, une niche, meuble double vasque, meuble-lavabo suspendu, un plafond à caissons et boiseries.
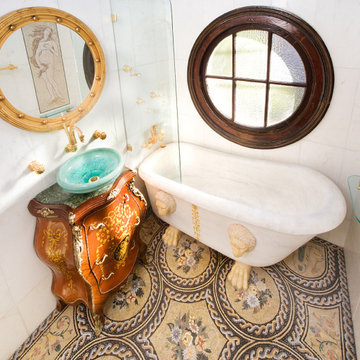
A complete reproduction of an ancient roman style bathroom , including solid clawfoot bath carved from marble.
A french antique side table was converted into a vanity.
Mosaic floor was designed and measured on site here in Sydney and made in Milan Italy , then imported in sheets for installation.
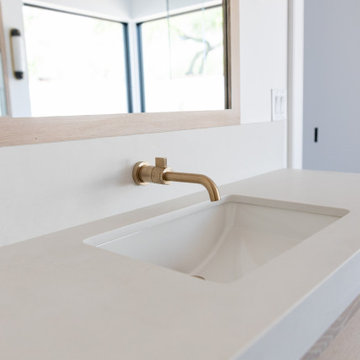
Cette image montre une grande salle de bain principale traditionnelle en bois clair avec un placard avec porte à panneau encastré, une baignoire indépendante, une douche ouverte, un bidet, un carrelage blanc, des carreaux de porcelaine, un mur blanc, un sol en carrelage de porcelaine, un lavabo encastré, un plan de toilette en marbre, un sol gris, une cabine de douche à porte battante, un plan de toilette blanc, une niche, meuble double vasque, meuble-lavabo sur pied, un plafond à caissons et boiseries.
Idées déco de salles de bain avec un plafond à caissons et boiseries
2