Idées déco de salles de bain avec un plafond en bois
Trier par :
Budget
Trier par:Populaires du jour
101 - 120 sur 170 photos
1 sur 3
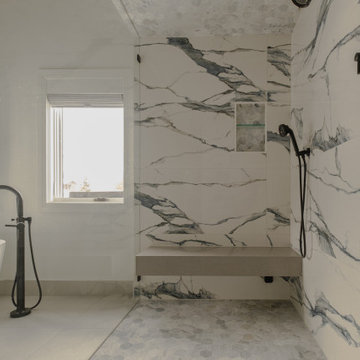
Ski house large walk-in shower.
Idée de décoration pour une grande salle de bain principale design avec une baignoire indépendante, une douche à l'italienne, un carrelage blanc, des carreaux de porcelaine, un mur blanc, une cabine de douche à porte battante et un plafond en bois.
Idée de décoration pour une grande salle de bain principale design avec une baignoire indépendante, une douche à l'italienne, un carrelage blanc, des carreaux de porcelaine, un mur blanc, une cabine de douche à porte battante et un plafond en bois.
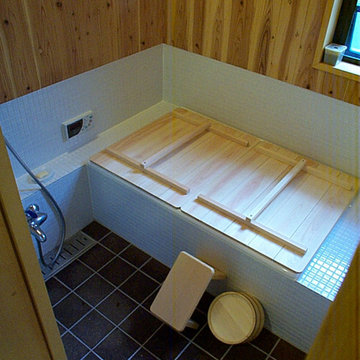
床は浴室用コルクタイルを貼ってあります。冬冷たくない!!転んでもケガしない!!炭化コルクなので心配はないです。腰壁はモザイクタイル。壁と天井は杉板張りリボス塗り仕上です。リボスは舐めても大丈夫な自然素材塗料です。
Exemple d'une salle de bain principale moderne en bois de taille moyenne avec un placard en trompe-l'oeil, des portes de placard blanches, une baignoire posée, WC à poser, un carrelage blanc, mosaïque, un mur blanc, un sol en liège, un lavabo posé, un plan de toilette en surface solide, un sol marron, un plan de toilette blanc, meuble simple vasque, meuble-lavabo encastré et un plafond en bois.
Exemple d'une salle de bain principale moderne en bois de taille moyenne avec un placard en trompe-l'oeil, des portes de placard blanches, une baignoire posée, WC à poser, un carrelage blanc, mosaïque, un mur blanc, un sol en liège, un lavabo posé, un plan de toilette en surface solide, un sol marron, un plan de toilette blanc, meuble simple vasque, meuble-lavabo encastré et un plafond en bois.
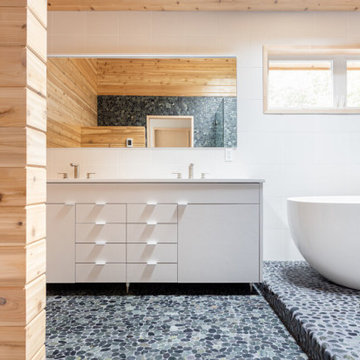
Primary Bathroom.
Idée de décoration pour une grande salle de bain principale design avec un placard à porte plane, des portes de placard blanches, une baignoire indépendante, un espace douche bain, WC suspendus, un mur blanc, un sol en galet, un lavabo encastré, un plan de toilette en quartz modifié, un sol multicolore, aucune cabine, un plan de toilette blanc, un banc de douche, meuble double vasque, meuble-lavabo encastré et un plafond en bois.
Idée de décoration pour une grande salle de bain principale design avec un placard à porte plane, des portes de placard blanches, une baignoire indépendante, un espace douche bain, WC suspendus, un mur blanc, un sol en galet, un lavabo encastré, un plan de toilette en quartz modifié, un sol multicolore, aucune cabine, un plan de toilette blanc, un banc de douche, meuble double vasque, meuble-lavabo encastré et un plafond en bois.
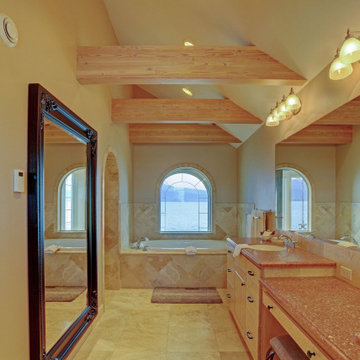
Large double sink master bath with gorgeous soaking tub and walk in marble shower. Exposed wood beams and wall to wall mirrors
Aménagement d'une grande salle de bain principale classique en bois avec un placard à porte plane, des portes de placard marrons, une baignoire posée, une douche à l'italienne, un carrelage beige, du carrelage en marbre, un mur beige, un sol en marbre, un lavabo encastré, un plan de toilette en quartz modifié, un sol beige, aucune cabine, un plan de toilette multicolore, un banc de douche, meuble double vasque, meuble-lavabo encastré et un plafond en bois.
Aménagement d'une grande salle de bain principale classique en bois avec un placard à porte plane, des portes de placard marrons, une baignoire posée, une douche à l'italienne, un carrelage beige, du carrelage en marbre, un mur beige, un sol en marbre, un lavabo encastré, un plan de toilette en quartz modifié, un sol beige, aucune cabine, un plan de toilette multicolore, un banc de douche, meuble double vasque, meuble-lavabo encastré et un plafond en bois.
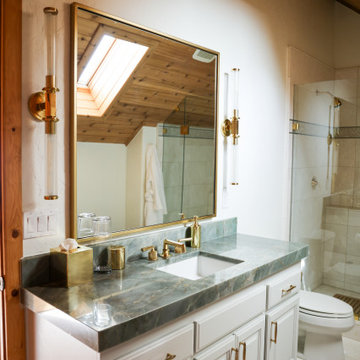
Aménagement d'une grande salle de bain classique avec un placard avec porte à panneau surélevé, des portes de placard blanches, WC à poser, un mur blanc, un sol en calcaire, un lavabo encastré, un plan de toilette en quartz, un sol blanc, une cabine de douche à porte battante, un plan de toilette vert, meuble simple vasque, meuble-lavabo encastré et un plafond en bois.
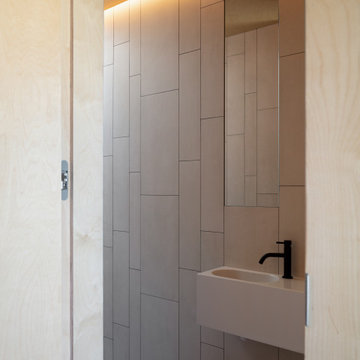
En-suite
Cette image montre une petite salle de bain principale design en bois clair et bois avec un placard à porte plane, une douche à l'italienne, WC suspendus, un carrelage blanc, des carreaux de porcelaine, un mur blanc, sol en béton ciré, un lavabo suspendu, un sol gris, une cabine de douche à porte battante, un plan de toilette blanc, meuble simple vasque, meuble-lavabo encastré et un plafond en bois.
Cette image montre une petite salle de bain principale design en bois clair et bois avec un placard à porte plane, une douche à l'italienne, WC suspendus, un carrelage blanc, des carreaux de porcelaine, un mur blanc, sol en béton ciré, un lavabo suspendu, un sol gris, une cabine de douche à porte battante, un plan de toilette blanc, meuble simple vasque, meuble-lavabo encastré et un plafond en bois.
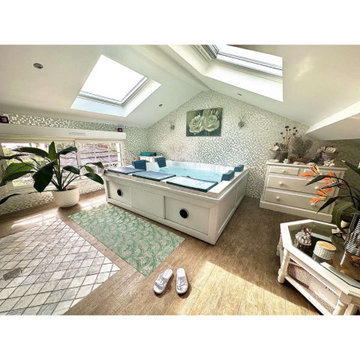
Réalisation d'une grande salle d'eau grise et blanche tradition avec une douche à l'italienne, un mur blanc, un sol en carrelage imitation parquet et un plafond en bois.
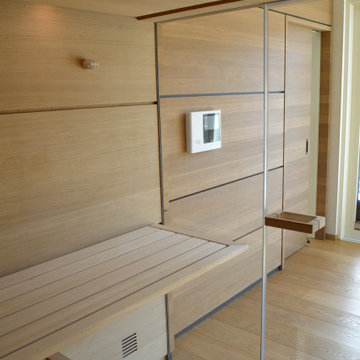
Im Innenraum der Sauna sind diverse Bänke, die zum Entspannen einladen. Der Saunaofen ist von der Firma Klafs.
Exemple d'un très grand sauna gris et blanc tendance en bois avec un mur beige, un sol en bois brun, un sol marron et un plafond en bois.
Exemple d'un très grand sauna gris et blanc tendance en bois avec un mur beige, un sol en bois brun, un sol marron et un plafond en bois.
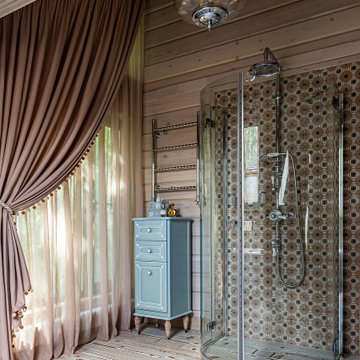
Ванная комната
Aménagement d'une grande salle d'eau contemporaine avec des portes de placard turquoises, un carrelage marron, des carreaux de céramique, sol en stratifié, un sol blanc, une cabine de douche à porte battante, meuble simple vasque, meuble-lavabo sur pied et un plafond en bois.
Aménagement d'une grande salle d'eau contemporaine avec des portes de placard turquoises, un carrelage marron, des carreaux de céramique, sol en stratifié, un sol blanc, une cabine de douche à porte battante, meuble simple vasque, meuble-lavabo sur pied et un plafond en bois.
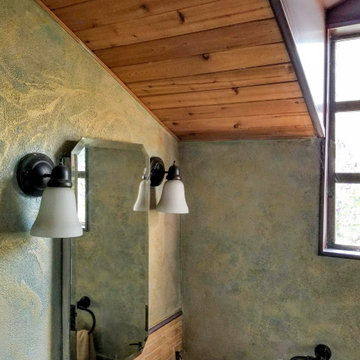
Crushed shell lime plaster walls with sealed sandstone back splash, glazed window trim and cedar plank ceiling.
Réalisation d'une salle de bain principale méditerranéenne de taille moyenne avec un sol en calcaire et un plafond en bois.
Réalisation d'une salle de bain principale méditerranéenne de taille moyenne avec un sol en calcaire et un plafond en bois.
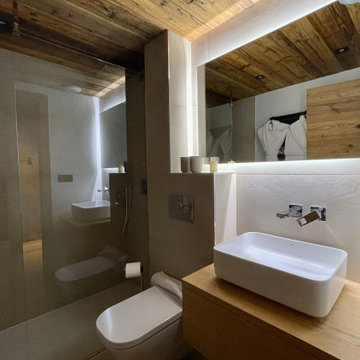
Inspiration pour une salle de bain chalet en bois clair de taille moyenne avec un placard à porte affleurante, une douche à l'italienne, WC suspendus, un carrelage beige, un mur beige, un lavabo posé, un sol beige, meuble simple vasque, meuble-lavabo suspendu et un plafond en bois.
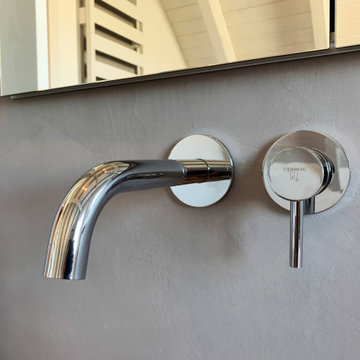
Exemple d'une petite salle d'eau moderne avec un placard à porte plane, des portes de placard blanches, une douche à l'italienne, WC suspendus, un carrelage gris, du carrelage en marbre, un mur blanc, sol en béton ciré, une vasque, un plan de toilette en bois, un sol gris, aucune cabine, un plan de toilette marron, un banc de douche, meuble double vasque, meuble-lavabo suspendu et un plafond en bois.
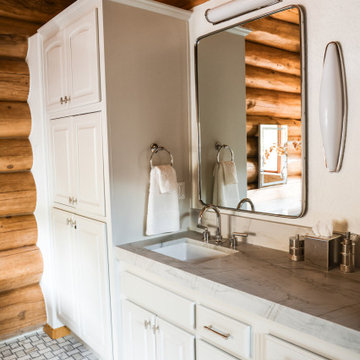
Idées déco pour une très grande salle de bain principale en bois avec un placard avec porte à panneau surélevé, des portes de placard blanches, un mur blanc, un sol en marbre, un lavabo encastré, un plan de toilette en quartz, un sol blanc, un plan de toilette gris, un banc de douche, meuble double vasque, meuble-lavabo encastré et un plafond en bois.
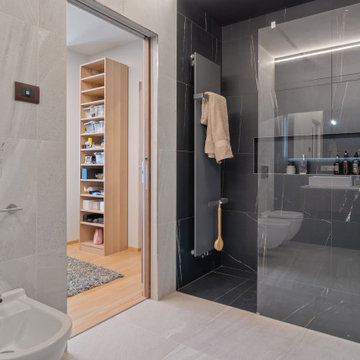
Villa OL
Ristrutturazione completa villa da 300mq con sauna interna e piscina idromassaggio esterna
Réalisation d'une grande salle de bain design avec un mur multicolore, parquet clair, un sol multicolore, un plafond en bois et du papier peint.
Réalisation d'une grande salle de bain design avec un mur multicolore, parquet clair, un sol multicolore, un plafond en bois et du papier peint.
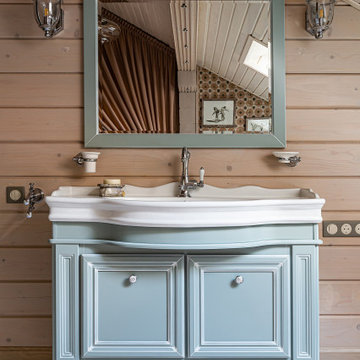
Ванная комната
Exemple d'une grande salle d'eau tendance avec des portes de placard turquoises, un carrelage marron, des carreaux de céramique, sol en stratifié, un sol blanc, une cabine de douche à porte battante, meuble simple vasque, meuble-lavabo sur pied et un plafond en bois.
Exemple d'une grande salle d'eau tendance avec des portes de placard turquoises, un carrelage marron, des carreaux de céramique, sol en stratifié, un sol blanc, une cabine de douche à porte battante, meuble simple vasque, meuble-lavabo sur pied et un plafond en bois.
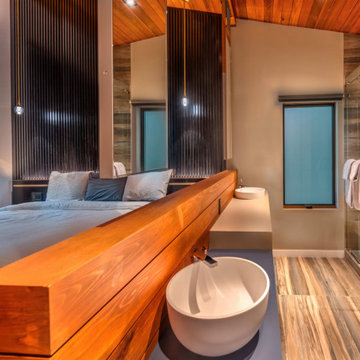
A modern twist is given to this master bedroom suite with a wooden interior inspired by cabin-style homes across Tahoe. This is a modern take on wooden cabins.
With glass sliding doors for unobstructed views of the hills, a slanted roof, and a minimalistic interior. The master bedroom suite is divided by a low wall, with the woodwork continuing up from the floor. This purposeful division is to have the bathroom on the other side. The dividing wall is functional, serving as a backsplash for the twin sinks at the back, with mirrors hanging from the ceiling.
Can you imagine watching the snowfall from this bedroom...

This home prized itself on unique architecture, with sharp angles and interesting geometric shapes incorporated throughout the design. We wanted to intermix this style in a softer fashion, while also maintaining functionality in the kitchen and bathrooms that were to be remodeled. The refreshed spaces now exude a highly contemporary allure, featuring integrated hardware, rich wood tones, and intriguing asymmetrical cabinetry, all anchored by a captivating silver roots marble.
In the bathrooms, integrated slab sinks took the spotlight, while the powder room countertop radiated a subtle glow. To address previous storage challenges, a full-height cabinet was introduced in the hall bath, optimizing space. Additional storage solutions were seamlessly integrated into the primary closet, adjacent to the primary bath. Despite the dark wood cabinetry, strategic lighting choices and lighter finishes were employed to enhance the perceived spaciousness of the rooms.

This transformation started with a builder grade bathroom and was expanded into a sauna wet room. With cedar walls and ceiling and a custom cedar bench, the sauna heats the space for a relaxing dry heat experience. The goal of this space was to create a sauna in the secondary bathroom and be as efficient as possible with the space. This bathroom transformed from a standard secondary bathroom to a ergonomic spa without impacting the functionality of the bedroom.
This project was super fun, we were working inside of a guest bedroom, to create a functional, yet expansive bathroom. We started with a standard bathroom layout and by building out into the large guest bedroom that was used as an office, we were able to create enough square footage in the bathroom without detracting from the bedroom aesthetics or function. We worked with the client on her specific requests and put all of the materials into a 3D design to visualize the new space.
Houzz Write Up: https://www.houzz.com/magazine/bathroom-of-the-week-stylish-spa-retreat-with-a-real-sauna-stsetivw-vs~168139419
The layout of the bathroom needed to change to incorporate the larger wet room/sauna. By expanding the room slightly it gave us the needed space to relocate the toilet, the vanity and the entrance to the bathroom allowing for the wet room to have the full length of the new space.
This bathroom includes a cedar sauna room that is incorporated inside of the shower, the custom cedar bench follows the curvature of the room's new layout and a window was added to allow the natural sunlight to come in from the bedroom. The aromatic properties of the cedar are delightful whether it's being used with the dry sauna heat and also when the shower is steaming the space. In the shower are matching porcelain, marble-look tiles, with architectural texture on the shower walls contrasting with the warm, smooth cedar boards. Also, by increasing the depth of the toilet wall, we were able to create useful towel storage without detracting from the room significantly.
This entire project and client was a joy to work with.

This transformation started with a builder grade bathroom and was expanded into a sauna wet room. With cedar walls and ceiling and a custom cedar bench, the sauna heats the space for a relaxing dry heat experience. The goal of this space was to create a sauna in the secondary bathroom and be as efficient as possible with the space. This bathroom transformed from a standard secondary bathroom to a ergonomic spa without impacting the functionality of the bedroom.
This project was super fun, we were working inside of a guest bedroom, to create a functional, yet expansive bathroom. We started with a standard bathroom layout and by building out into the large guest bedroom that was used as an office, we were able to create enough square footage in the bathroom without detracting from the bedroom aesthetics or function. We worked with the client on her specific requests and put all of the materials into a 3D design to visualize the new space.
Houzz Write Up: https://www.houzz.com/magazine/bathroom-of-the-week-stylish-spa-retreat-with-a-real-sauna-stsetivw-vs~168139419
The layout of the bathroom needed to change to incorporate the larger wet room/sauna. By expanding the room slightly it gave us the needed space to relocate the toilet, the vanity and the entrance to the bathroom allowing for the wet room to have the full length of the new space.
This bathroom includes a cedar sauna room that is incorporated inside of the shower, the custom cedar bench follows the curvature of the room's new layout and a window was added to allow the natural sunlight to come in from the bedroom. The aromatic properties of the cedar are delightful whether it's being used with the dry sauna heat and also when the shower is steaming the space. In the shower are matching porcelain, marble-look tiles, with architectural texture on the shower walls contrasting with the warm, smooth cedar boards. Also, by increasing the depth of the toilet wall, we were able to create useful towel storage without detracting from the room significantly.
This entire project and client was a joy to work with.

Idées déco pour une très grande douche en alcôve principale moderne avec un placard à porte plane, des portes de placard marrons, une baignoire indépendante, un carrelage beige, des dalles de pierre, un mur beige, un sol en marbre, un lavabo intégré, un plan de toilette en quartz, un sol beige, une cabine de douche à porte battante, un plan de toilette beige, des toilettes cachées, meuble double vasque, meuble-lavabo encastré et un plafond en bois.
Idées déco de salles de bain avec un plafond en bois
6