Idées déco de salles de bain avec un plafond en lambris de bois et un plafond à caissons
Trier par :
Budget
Trier par:Populaires du jour
141 - 160 sur 2 175 photos
1 sur 3
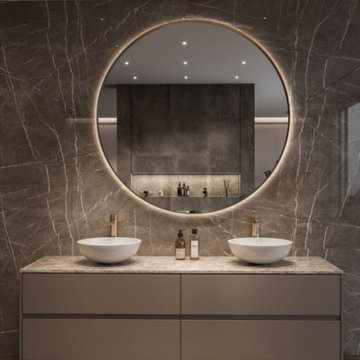
Elevate your bathroom to new heights of luxury with our expert renovation services in San Francisco. From stunning tile work to exquisite lighting and luxurious fixtures, our Asian-inspired designs bring timeless elegance to your space. Discover the perfect blend of functionality and sophistication with our tailored bathroom remodel solutions.
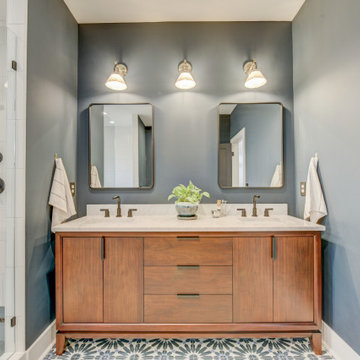
Updated bathroom, with tile flooring. bath tub and walk in shower. Double vanity with wood.
Exemple d'une salle de bain principale moderne de taille moyenne avec un placard à porte plane, des portes de placard marrons, une baignoire indépendante, une douche ouverte, un carrelage blanc, des carreaux de céramique, un mur gris, un sol en carrelage de céramique, un lavabo posé, un plan de toilette en quartz modifié, un sol gris, une cabine de douche à porte battante, un plan de toilette beige, meuble double vasque, meuble-lavabo sur pied et un plafond à caissons.
Exemple d'une salle de bain principale moderne de taille moyenne avec un placard à porte plane, des portes de placard marrons, une baignoire indépendante, une douche ouverte, un carrelage blanc, des carreaux de céramique, un mur gris, un sol en carrelage de céramique, un lavabo posé, un plan de toilette en quartz modifié, un sol gris, une cabine de douche à porte battante, un plan de toilette beige, meuble double vasque, meuble-lavabo sur pied et un plafond à caissons.
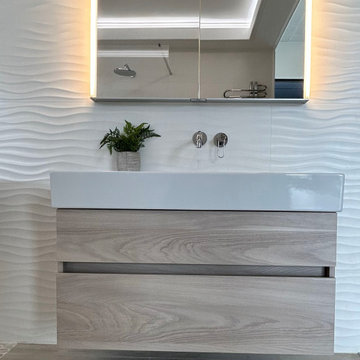
This beautiful Italian vanity with a push-to-open feature has a wood effect and is complemented by soft, neutral textured tiles with gentle waves that exude tranquillity. The minimalist design is enhanced by the recessed Keuco mirror cabinet that provides ample storage space without compromising the refined aesthetic.
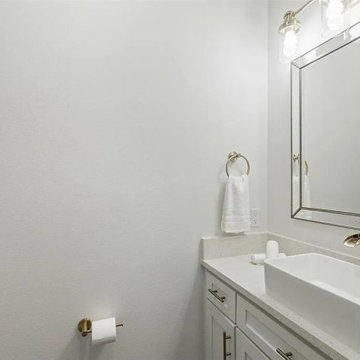
The guest bath was remodeled with a beautiful design with custom white vanity with a vessel sink, mirror, and lighting. We used Quartz for the countertop. The built-in vanity was shaker style.
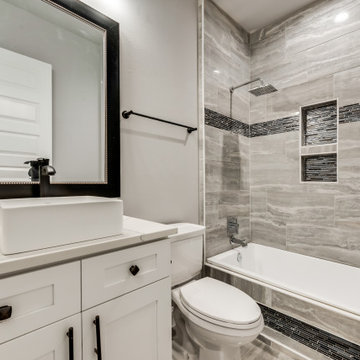
This bath was remodeled with a beautiful design with custom white vanity with sink, mirror, and lighting. We used quartz for the countertop. The built-in vanity was with raised panel. The tile was from porcelain to match the overall color theme. The bathroom also includes a tub and a toilet. The flooring was from porcelain with the same color to match the overall color theme.

Aménagement d'une salle de bain campagne en bois brun de taille moyenne avec un placard à porte shaker, une baignoire indépendante, un combiné douche/baignoire, WC séparés, un mur blanc, sol en stratifié, un lavabo intégré, un plan de toilette en granite, un sol marron, une cabine de douche avec un rideau, un plan de toilette multicolore, meuble simple vasque, meuble-lavabo sur pied, un plafond en lambris de bois et du lambris de bois.
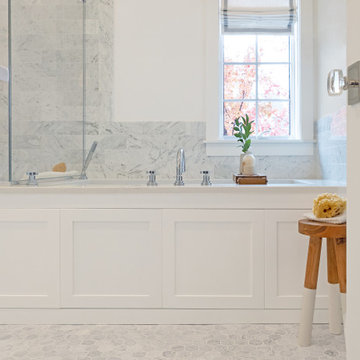
Our Lakewood clients came to Advance Design dreaming of a home spa with fresh, clean, elegant details. The design process was important, as our clients had found polished nickel sconces that set the tone for the design. Our designer moved the toilet to the other side of the existing layout to open up the space and let more light in. Once the layout was set and the 3D illustrations completed, our clients were sold.
The finished product is better than our clients ever imagined. They achieved a five-star master bath feel in the comfort of their own home. The fresh and clean vibe is evident in the master bath vanity, with Sea Salt Maple Cabinets from Medallion. These bright white cabinets are complemented by the Calacatta Quartz countertop with undermount sinks and stainless-steel Kohler faucets.
Hexagon Firenze Carrara Honed tile covers the floor, and shower floor adding stunning texture. A large glass shower is lined by 4 x 12” Firenze Carrara Polished tile that matches the flooring. The stainless-steel shower fixtures from Rohl are truly unique. Gold accents in the mirror and pendant light fixture contrast the bright white colors of the tub and walls. It wouldn’t be surprising to see this bathroom in a five-star hotel.

Well, it's finally completed and the final photo shoot is done. ⠀
It's such an amazing feeling when our clients are ecstatic with the final outcome. What started out as an unfinished, rough-in only room has turned into an amazing "spa-throom" and boutique hotel ensuite bathroom.⠀
*⠀
We are over-the-moon proud to be able to give our clients a new space, for many generations to come. ⠀
*PS, the entire family will be at home for the weekend to enjoy it too...⠀
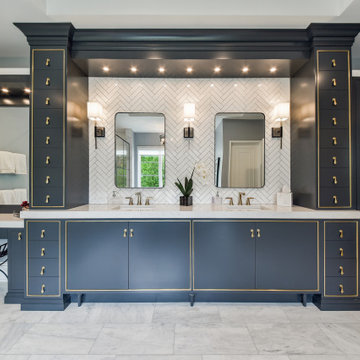
This master bath vanity provides ample space. A herringbone pattern tile wall is added behind the floating mirrors. The deep blue resonates with the gold trim and hardware.
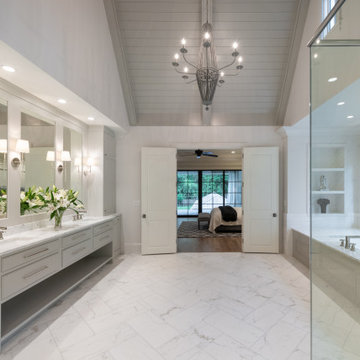
Master Bathroom
Idées déco pour une grande salle de bain principale contemporaine avec des portes de placard grises, un carrelage blanc, un mur blanc, un sol en marbre, un plan de toilette en marbre, un sol blanc, un plan de toilette blanc, meuble double vasque et un plafond en lambris de bois.
Idées déco pour une grande salle de bain principale contemporaine avec des portes de placard grises, un carrelage blanc, un mur blanc, un sol en marbre, un plan de toilette en marbre, un sol blanc, un plan de toilette blanc, meuble double vasque et un plafond en lambris de bois.
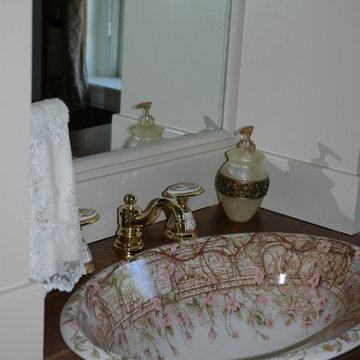
Gorgeous bathroom fit for a queen or princess! The feminine touches abound and perfect harmony. The countertop is Walnut and adds richness to the white cabinets.
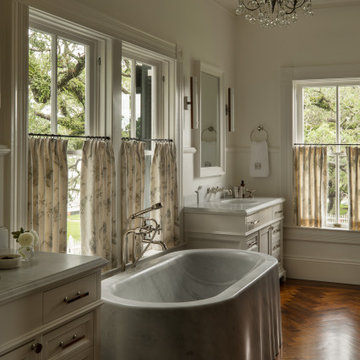
Cette image montre une grande salle de bain principale victorienne avec un placard à porte affleurante, des portes de placard blanches, une baignoire indépendante, un mur blanc, parquet foncé, un lavabo intégré, un plan de toilette en marbre, un sol marron, un plan de toilette blanc, meuble double vasque, meuble-lavabo sur pied et un plafond à caissons.
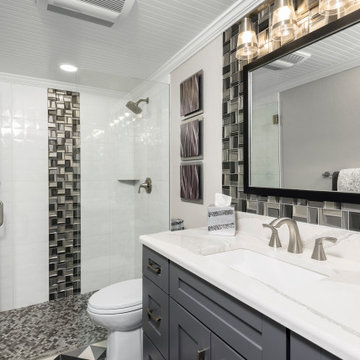
Full home renovation in the Gulf Harbors subdivision of New Port Richey, FL. A mixture of coastal, contemporary, and traditional styles. Cabinetry provided by Wolf Cabinets and flooring and tile provided by Pro Source of Port Richey.
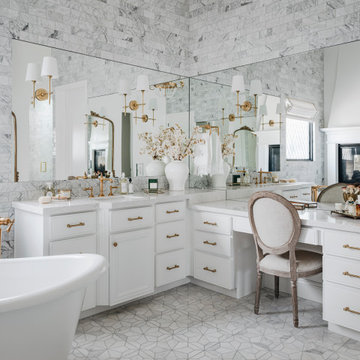
Inspiration pour une grande salle de bain traditionnelle pour enfant avec un placard avec porte à panneau surélevé, des portes de placard blanches, une douche ouverte, WC à poser, un carrelage blanc, un mur blanc, carreaux de ciment au sol, un lavabo encastré, un plan de toilette en quartz modifié, un sol gris, une cabine de douche à porte battante, un plan de toilette blanc, un banc de douche, meuble simple vasque, meuble-lavabo encastré, un plafond en lambris de bois et du lambris.
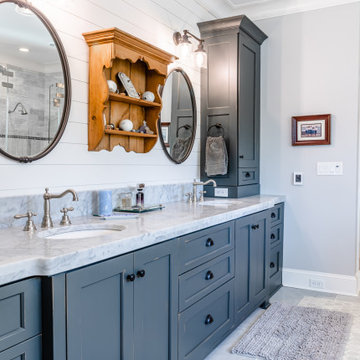
Modern Farmhouse bright and airy, large master bathroom. Marble flooring, tile work, and quartz countertops with shiplap accents and a free-standing bath.

The boys bathroom is small but functional - we kept it light and airy by choosing an all white wall tile and adding in two rows of colbalt blue glass tile.
All the fittings on this floor are black vs the main floor are silver.
We opted for a rectangular white vessel sink with waterfall black spout faucet.
We designed custom shelves and towel hangers featuring boat cleats for that nautical detail. So pretty!
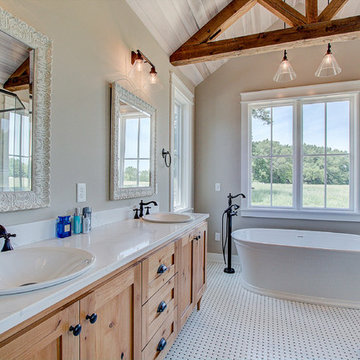
A modern replica of the ole farm home. The beauty and warmth of yesterday, combined with the luxury of today's finishes of windows, high ceilings, lighting fixtures, reclaimed flooring and beams and much more.

Réalisation d'une petite salle de bain tradition avec des portes de placard blanches, WC à poser, un carrelage multicolore, des carreaux de porcelaine, un mur blanc, un lavabo posé, un plan de toilette en stratifié, une cabine de douche à porte battante, un plan de toilette blanc, meuble simple vasque, meuble-lavabo encastré, un placard avec porte à panneau encastré, un sol gris, une niche et un plafond à caissons.
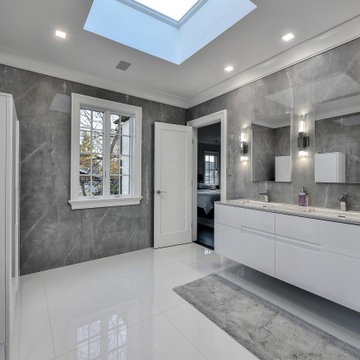
A professional couple wanted a luxurious, yet serene master bathroom/spa. They are fascinated with the modern, simple look that exudes beauty and relaxation. Their “wish list”: Enlarged bathroom; walk-in steam shower; heated shower bench built long enough to lay on; natural light; easy to maintain; modern shower fixtures. The interior finishes had to be soothing and beautiful. The outcome is spectacular!

Cette image montre une salle de bain principale et grise et blanche traditionnelle de taille moyenne avec un placard à porte plane, des portes de placard marrons, une baignoire indépendante, une douche à l'italienne, WC séparés, un mur blanc, un sol en marbre, un lavabo posé, un plan de toilette en marbre, un sol gris, une cabine de douche à porte battante, un plan de toilette gris, meuble double vasque, meuble-lavabo sur pied, un plafond à caissons et du lambris.
Idées déco de salles de bain avec un plafond en lambris de bois et un plafond à caissons
8