Idées déco de salles de bain avec un plan de toilette beige et du papier peint
Trier par :
Budget
Trier par:Populaires du jour
101 - 120 sur 344 photos
1 sur 3
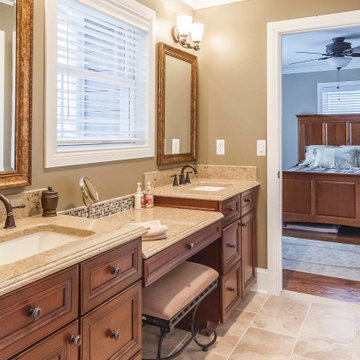
Idées déco pour une grande salle de bain grise et blanche craftsman en bois brun avec un placard avec porte à panneau surélevé, une baignoire en alcôve, un combiné douche/baignoire, WC séparés, un carrelage multicolore, un carrelage en pâte de verre, un mur beige, un sol en carrelage de céramique, un lavabo encastré, un plan de toilette en granite, un sol marron, une cabine de douche à porte coulissante, un plan de toilette beige, meuble double vasque, meuble-lavabo sur pied, un plafond en papier peint et du papier peint.
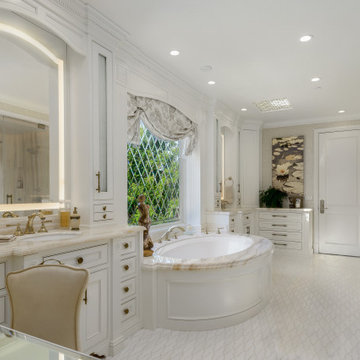
Aménagement d'une salle de bain principale classique avec un placard à porte affleurante, des portes de placard blanches, une baignoire encastrée, un mur beige, un sol en carrelage de terre cuite, un lavabo encastré, un sol blanc, un plan de toilette beige, meuble double vasque, meuble-lavabo encastré et du papier peint.
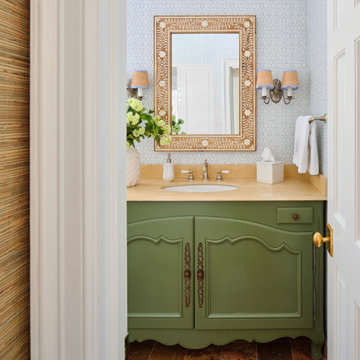
Designer Maria Beck of M.E. Designs expertly combines fun wallpaper patterns and sophisticated colors in this lovely Alamo Heights home.
Bathroom Paper Moon Painting wallpaper installation
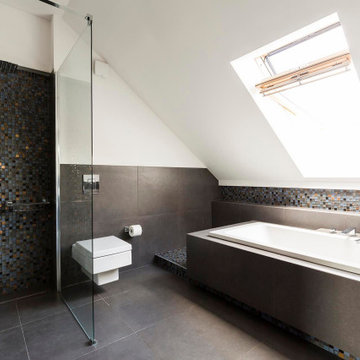
Innovative Solutions to Create your Dream Bathroom
We will upgrade your bathroom with creative solutions at affordable prices like adding a new bathtub or shower, or wooden floors so that you enjoy a spa-like relaxing ambience at home. Our ideas are not only functional but also help you save money in the long run, like installing energy-efficient appliances that consume less power. We also install eco-friendly devices that use less water and inspect every area of your bathroom to ensure there is no possibility of growth of mold or mildew. Appropriately-placed lighting fixtures will ensure that every corner of your bathroom receives optimum lighting. We will make your bathroom more comfortable by installing fans to improve ventilation and add cooling or heating systems.
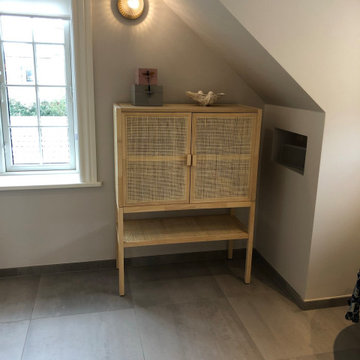
Badeværelse holdt helt enkelt, men med fine. Indbyggede messing armaturer fra VOLA. Lamper ved spejle fra NUURA.
Her er der tilføjet et fint skab i bambus, som møblerer rummet og giver noget karakter, Her opbevares håndklæder osv.
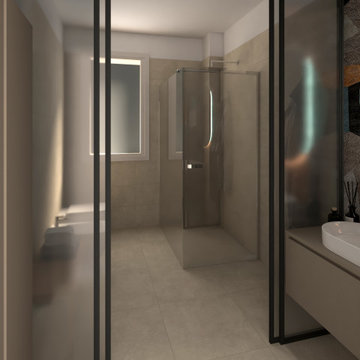
Render fotorealistico della stanza da bagno vista dalla porta di ingresso.
Abbiamo scelto di creare un forte contrasto tre bagno e antibagno e accentuare così la distinzione tra le due aree.
Nell'antibagno abbiamo previsto un abbassamento in cartongesso che sarà rivestito con carta da parati come le pareti e ospiterà due faretti a incasso.
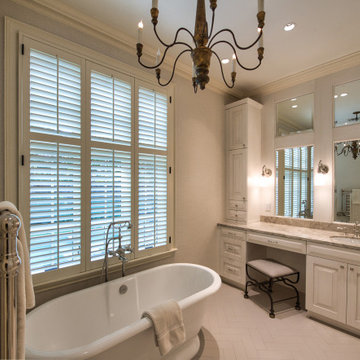
Idées déco pour une salle de bain principale classique avec un placard avec porte à panneau surélevé, des portes de placard beiges, une baignoire indépendante, un mur beige, un sol en carrelage de porcelaine, un lavabo encastré, un plan de toilette en quartz, un sol beige, un plan de toilette beige, buanderie, meuble-lavabo encastré et du papier peint.
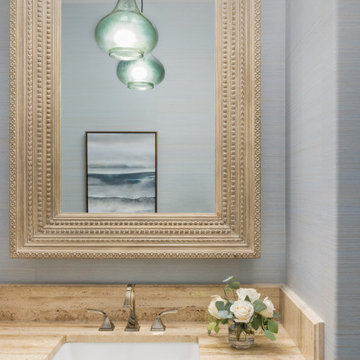
Our delightful clients initially hired us to update their three teenagers bedrooms.
Since then, we have updated their formal dining room, the powder room and we are continuing to update the other areas of their home.
For each of the bedrooms, we curated the design to suit their individual personalities, yet carried consistent elements in each space to keep a cohesive feel throughout.
We have taken this home from dark brown tones to light and bright.
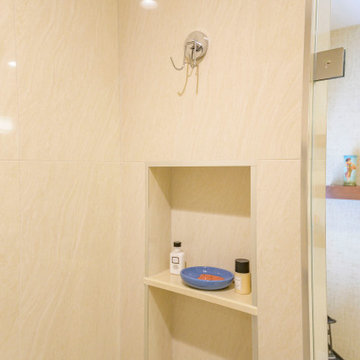
Réalisation d'une salle de bain principale minimaliste de taille moyenne avec une douche à l'italienne, un bidet, un carrelage beige, des carreaux de porcelaine, un mur beige, un sol en carrelage imitation parquet, un lavabo encastré, un plan de toilette en quartz modifié, un sol beige, une cabine de douche à porte battante, un plan de toilette beige, une niche, meuble double vasque et du papier peint.
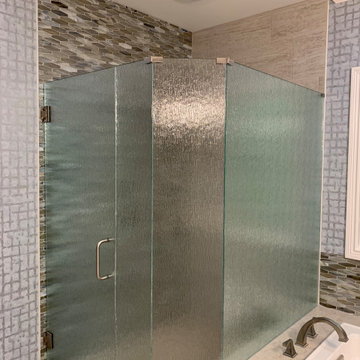
The task was to renovate a dated master bath without changing the original foot print. The client wanted a larger shower, more storage and the removal of a bulky jacuzzi. Sea glass hexagon tiles paired with a silver blue wall paper created a calm sea like mood.
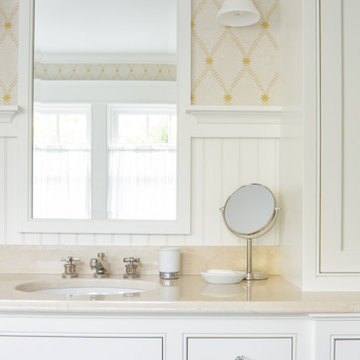
Cette photo montre une salle de bain principale chic avec un placard à porte affleurante, des portes de placard blanches, un espace douche bain, WC à poser, un sol en bois brun, un lavabo encastré, un plan de toilette en granite, une cabine de douche à porte battante, un plan de toilette beige, meuble double vasque, meuble-lavabo encastré et du papier peint.
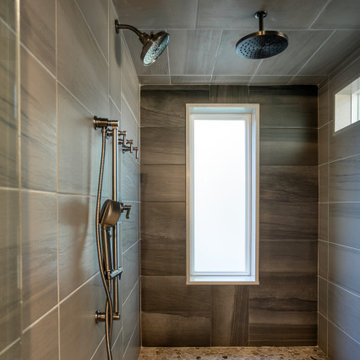
Idée de décoration pour une grande salle de bain principale tradition avec des portes de placard noires, une baignoire indépendante, un lavabo encastré, une cabine de douche à porte battante, un plan de toilette beige, des toilettes cachées, meuble double vasque, meuble-lavabo sur pied et du papier peint.
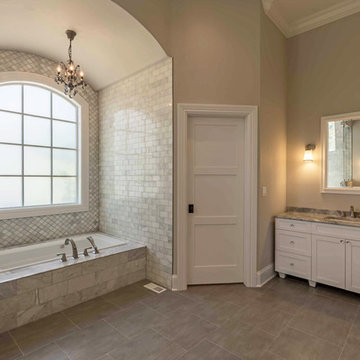
This 6,000sf luxurious custom new construction 5-bedroom, 4-bath home combines elements of open-concept design with traditional, formal spaces, as well. Tall windows, large openings to the back yard, and clear views from room to room are abundant throughout. The 2-story entry boasts a gently curving stair, and a full view through openings to the glass-clad family room. The back stair is continuous from the basement to the finished 3rd floor / attic recreation room.
The interior is finished with the finest materials and detailing, with crown molding, coffered, tray and barrel vault ceilings, chair rail, arched openings, rounded corners, built-in niches and coves, wide halls, and 12' first floor ceilings with 10' second floor ceilings.
It sits at the end of a cul-de-sac in a wooded neighborhood, surrounded by old growth trees. The homeowners, who hail from Texas, believe that bigger is better, and this house was built to match their dreams. The brick - with stone and cast concrete accent elements - runs the full 3-stories of the home, on all sides. A paver driveway and covered patio are included, along with paver retaining wall carved into the hill, creating a secluded back yard play space for their young children.
Project photography by Kmieick Imagery.
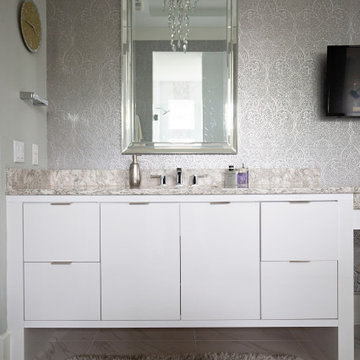
Project Number: MS1037
Design/Manufacturer/Installer: Marquis Fine Cabinetry
Collection: Milano
Finishes: Bianco Lucido
Features: Adjustable Legs/Soft Close (Standard)
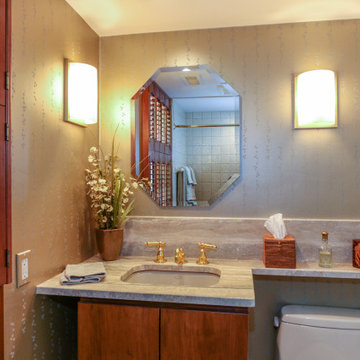
Exemple d'une petite salle d'eau chic avec un placard à porte plane, WC séparés, un mur beige, un plan de toilette en marbre, un plan de toilette beige, meuble simple vasque, meuble-lavabo encastré et du papier peint.
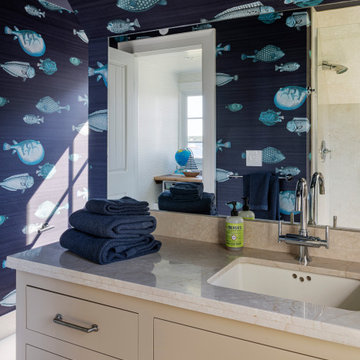
Idée de décoration pour une salle de bain marine de taille moyenne pour enfant avec un placard avec porte à panneau encastré, des portes de placard beiges, une douche d'angle, un mur bleu, un sol en marbre, un lavabo encastré, un plan de toilette en marbre, un sol beige, une cabine de douche à porte battante, un plan de toilette beige, meuble simple vasque, meuble-lavabo encastré, un plafond en papier peint et du papier peint.
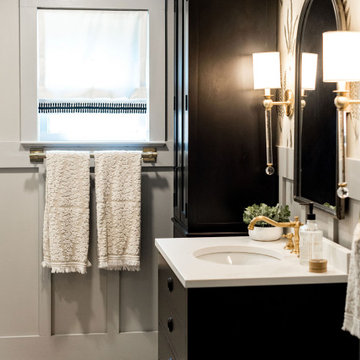
Inspiration pour une douche en alcôve principale traditionnelle de taille moyenne avec placards, des portes de placard noires, WC séparés, un carrelage beige, du carrelage en marbre, un mur gris, un sol en carrelage de céramique, un lavabo encastré, un plan de toilette en quartz modifié, un sol multicolore, aucune cabine, un plan de toilette beige, meuble simple vasque, meuble-lavabo sur pied et du papier peint.
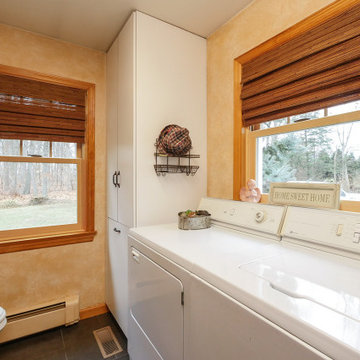
Beautiful combination bathroom and laundry room with new, wood-interior, double hung windows we installed. This home one the east end, in Suffolk County, got all new windows installed. Wood replacement windows are from Renewal by Andersen of Long Island -- LINY
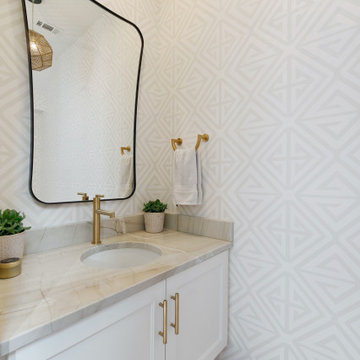
Cette photo montre une grande salle d'eau chic avec un placard à porte shaker, des portes de placard blanches, WC séparés, un mur beige, parquet clair, un lavabo encastré, un plan de toilette en quartz, un sol beige, un plan de toilette beige, meuble simple vasque, meuble-lavabo suspendu et du papier peint.
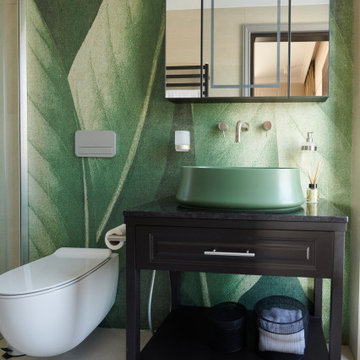
Inspiration pour une salle de bain minimaliste en bois foncé de taille moyenne avec un mur vert, un sol en carrelage de terre cuite, un plan de toilette en marbre, un plan de toilette beige, une niche, meuble simple vasque, meuble-lavabo sur pied, un plafond à caissons et du papier peint.
Idées déco de salles de bain avec un plan de toilette beige et du papier peint
6