Idées déco de salles de bain avec un plan de toilette beige et poutres apparentes
Trier par :
Budget
Trier par:Populaires du jour
161 - 180 sur 202 photos
1 sur 3

Ванная комната кантри. Сантехника, Roca, Kerasan. Ванна на ножках, подвесной унитаз, биде, цветной кафель, стеклянная перегородка душевой, картины.
Cette image montre une salle de bain principale rustique en bois foncé et bois de taille moyenne avec une baignoire sur pieds, un bidet, un mur beige, un sol multicolore, un espace douche bain, un carrelage multicolore, des carreaux de béton, un sol en carrelage de céramique, un lavabo intégré, une cabine de douche à porte battante, un placard à porte plane, un plan de toilette en surface solide, un plan de toilette beige, meuble simple vasque, meuble-lavabo sur pied et poutres apparentes.
Cette image montre une salle de bain principale rustique en bois foncé et bois de taille moyenne avec une baignoire sur pieds, un bidet, un mur beige, un sol multicolore, un espace douche bain, un carrelage multicolore, des carreaux de béton, un sol en carrelage de céramique, un lavabo intégré, une cabine de douche à porte battante, un placard à porte plane, un plan de toilette en surface solide, un plan de toilette beige, meuble simple vasque, meuble-lavabo sur pied et poutres apparentes.

Ванная комната кантри. Сантехника, Roca, Kerasan. Ванна на лапах, подвесной унитаз, биде, цветной кафель, картины, балки.
Aménagement d'une salle de bain principale campagne en bois de taille moyenne avec une baignoire sur pieds, un espace douche bain, WC suspendus, un carrelage multicolore, un mur multicolore, un sol en carrelage de céramique, un lavabo intégré, un plan de toilette en surface solide, un sol multicolore, une cabine de douche à porte coulissante, un plan de toilette beige, des carreaux de porcelaine et poutres apparentes.
Aménagement d'une salle de bain principale campagne en bois de taille moyenne avec une baignoire sur pieds, un espace douche bain, WC suspendus, un carrelage multicolore, un mur multicolore, un sol en carrelage de céramique, un lavabo intégré, un plan de toilette en surface solide, un sol multicolore, une cabine de douche à porte coulissante, un plan de toilette beige, des carreaux de porcelaine et poutres apparentes.

The Soaking Tub! I love working with clients that have ideas that I have been waiting to bring to life. All of the owner requests were things I had been wanting to try in an Oasis model. The table and seating area in the circle window bump out that normally had a bar spanning the window; the round tub with the rounded tiled wall instead of a typical angled corner shower; an extended loft making a big semi circle window possible that follows the already curved roof. These were all ideas that I just loved and was happy to figure out. I love how different each unit can turn out to fit someones personality.
The Oasis model is known for its giant round window and shower bump-out as well as 3 roof sections (one of which is curved). The Oasis is built on an 8x24' trailer. We build these tiny homes on the Big Island of Hawaii and ship them throughout the Hawaiian Islands.
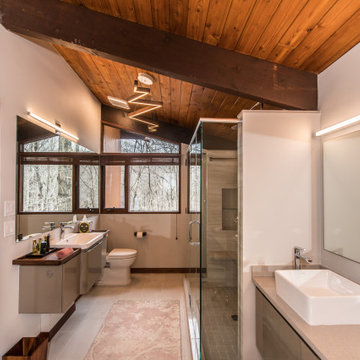
Exemple d'une douche en alcôve principale éclectique de taille moyenne avec un placard en trompe-l'oeil, des portes de placard grises, WC à poser, un mur blanc, un sol en carrelage de porcelaine, un lavabo intégré, un plan de toilette en quartz modifié, un sol gris, une cabine de douche à porte battante, un plan de toilette beige, un banc de douche, meuble double vasque, meuble-lavabo suspendu et poutres apparentes.
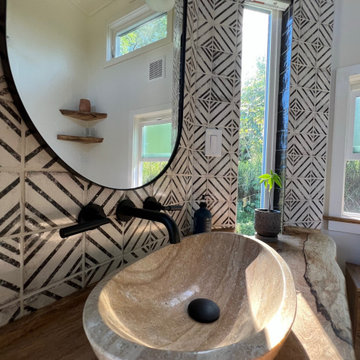
This Paradise Model ATU is extra tall and grand! As you would in you have a couch for lounging, a 6 drawer dresser for clothing, and a seating area and closet that mirrors the kitchen. Quartz countertops waterfall over the side of the cabinets encasing them in stone. The custom kitchen cabinetry is sealed in a clear coat keeping the wood tone light. Black hardware accents with contrast to the light wood. A main-floor bedroom- no crawling in and out of bed. The wallpaper was an owner request; what do you think of their choice?
The bathroom has natural edge Hawaiian mango wood slabs spanning the length of the bump-out: the vanity countertop and the shelf beneath. The entire bump-out-side wall is tiled floor to ceiling with a diamond print pattern. The shower follows the high contrast trend with one white wall and one black wall in matching square pearl finish. The warmth of the terra cotta floor adds earthy warmth that gives life to the wood. 3 wall lights hang down illuminating the vanity, though durning the day, you likely wont need it with the natural light shining in from two perfect angled long windows.
This Paradise model was way customized. The biggest alterations were to remove the loft altogether and have one consistent roofline throughout. We were able to make the kitchen windows a bit taller because there was no loft we had to stay below over the kitchen. This ATU was perfect for an extra tall person. After editing out a loft, we had these big interior walls to work with and although we always have the high-up octagon windows on the interior walls to keep thing light and the flow coming through, we took it a step (or should I say foot) further and made the french pocket doors extra tall. This also made the shower wall tile and shower head extra tall. We added another ceiling fan above the kitchen and when all of those awning windows are opened up, all the hot air goes right up and out.

This Paradise Model ATU is extra tall and grand! As you would in you have a couch for lounging, a 6 drawer dresser for clothing, and a seating area and closet that mirrors the kitchen. Quartz countertops waterfall over the side of the cabinets encasing them in stone. The custom kitchen cabinetry is sealed in a clear coat keeping the wood tone light. Black hardware accents with contrast to the light wood. A main-floor bedroom- no crawling in and out of bed. The wallpaper was an owner request; what do you think of their choice?
The bathroom has natural edge Hawaiian mango wood slabs spanning the length of the bump-out: the vanity countertop and the shelf beneath. The entire bump-out-side wall is tiled floor to ceiling with a diamond print pattern. The shower follows the high contrast trend with one white wall and one black wall in matching square pearl finish. The warmth of the terra cotta floor adds earthy warmth that gives life to the wood. 3 wall lights hang down illuminating the vanity, though durning the day, you likely wont need it with the natural light shining in from two perfect angled long windows.
This Paradise model was way customized. The biggest alterations were to remove the loft altogether and have one consistent roofline throughout. We were able to make the kitchen windows a bit taller because there was no loft we had to stay below over the kitchen. This ATU was perfect for an extra tall person. After editing out a loft, we had these big interior walls to work with and although we always have the high-up octagon windows on the interior walls to keep thing light and the flow coming through, we took it a step (or should I say foot) further and made the french pocket doors extra tall. This also made the shower wall tile and shower head extra tall. We added another ceiling fan above the kitchen and when all of those awning windows are opened up, all the hot air goes right up and out.
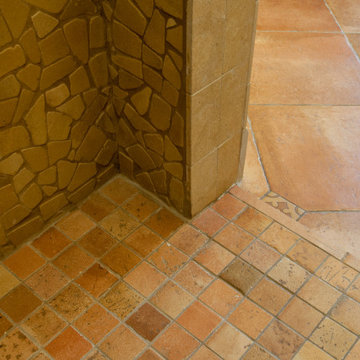
Curbless shower
Réalisation d'une grande salle de bain principale méditerranéenne en bois brun avec un placard avec porte à panneau encastré, une baignoire encastrée, une douche à l'italienne, un bidet, un carrelage beige, du carrelage en pierre calcaire, un mur beige, un sol en carrelage de porcelaine, un lavabo encastré, un plan de toilette en quartz modifié, un sol orange, une cabine de douche à porte battante, un plan de toilette beige, des toilettes cachées, meuble double vasque, meuble-lavabo encastré et poutres apparentes.
Réalisation d'une grande salle de bain principale méditerranéenne en bois brun avec un placard avec porte à panneau encastré, une baignoire encastrée, une douche à l'italienne, un bidet, un carrelage beige, du carrelage en pierre calcaire, un mur beige, un sol en carrelage de porcelaine, un lavabo encastré, un plan de toilette en quartz modifié, un sol orange, une cabine de douche à porte battante, un plan de toilette beige, des toilettes cachées, meuble double vasque, meuble-lavabo encastré et poutres apparentes.
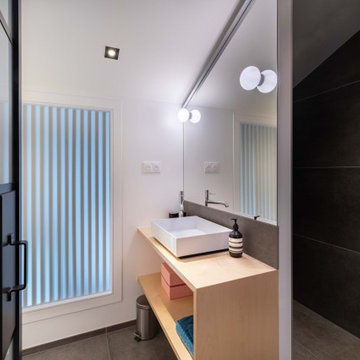
Inspiration pour une petite salle de bain grise et blanche urbaine avec WC suspendus, un carrelage gris, des carreaux de céramique, un mur blanc, un sol en carrelage de céramique, une grande vasque, un plan de toilette en bois, un sol gris, un plan de toilette beige, des toilettes cachées, meuble simple vasque et poutres apparentes.
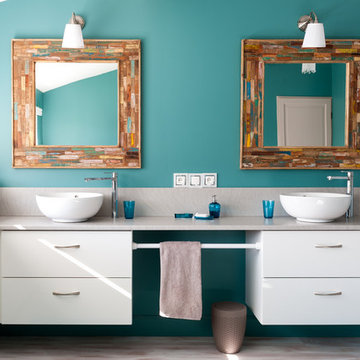
Crédit photo: Gilles Massicard
Cette photo montre une grande salle de bain principale tendance avec un placard sans porte, des portes de placard blanches, une baignoire indépendante, une douche d'angle, WC séparés, un carrelage blanc, des carreaux de céramique, un mur bleu, sol en stratifié, un lavabo posé, un plan de toilette en stratifié, un sol beige, aucune cabine, un plan de toilette beige, des toilettes cachées, meuble double vasque, meuble-lavabo encastré et poutres apparentes.
Cette photo montre une grande salle de bain principale tendance avec un placard sans porte, des portes de placard blanches, une baignoire indépendante, une douche d'angle, WC séparés, un carrelage blanc, des carreaux de céramique, un mur bleu, sol en stratifié, un lavabo posé, un plan de toilette en stratifié, un sol beige, aucune cabine, un plan de toilette beige, des toilettes cachées, meuble double vasque, meuble-lavabo encastré et poutres apparentes.
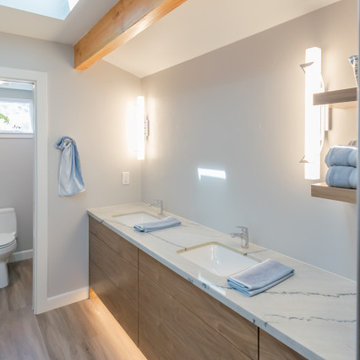
Inspiration pour une grande salle de bain principale design avec un placard à porte plane, des portes de placard marrons, une douche double, WC à poser, un carrelage beige, des carreaux de céramique, un mur gris, un sol en vinyl, un lavabo encastré, un plan de toilette en quartz, un sol beige, aucune cabine, un plan de toilette beige, des toilettes cachées, meuble double vasque, meuble-lavabo encastré et poutres apparentes.
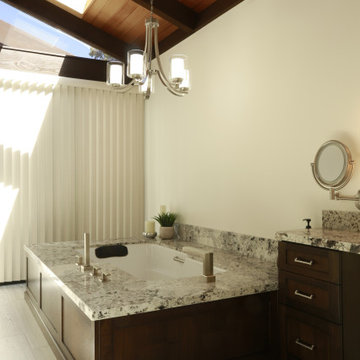
Inspiration pour une très grande salle de bain principale traditionnelle en bois foncé avec un placard à porte shaker, une baignoire encastrée, un mur blanc, un sol en carrelage de céramique, un lavabo encastré, un plan de toilette en granite, un sol gris, aucune cabine, un plan de toilette beige, meuble simple vasque, meuble-lavabo encastré et poutres apparentes.
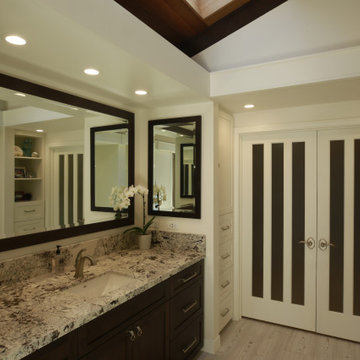
Réalisation d'une très grande salle de bain principale tradition en bois foncé avec un placard à porte shaker, une baignoire encastrée, un mur blanc, un sol en carrelage de céramique, un lavabo encastré, un plan de toilette en granite, un sol gris, aucune cabine, un plan de toilette beige, meuble simple vasque, meuble-lavabo encastré et poutres apparentes.
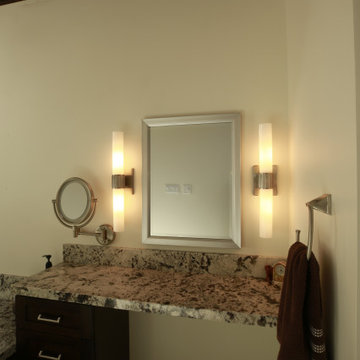
Cette image montre une très grande salle de bain principale traditionnelle en bois foncé avec un placard à porte shaker, une baignoire encastrée, un mur blanc, un sol en carrelage de céramique, un lavabo encastré, un plan de toilette en granite, un sol gris, aucune cabine, un plan de toilette beige, meuble simple vasque, meuble-lavabo encastré et poutres apparentes.

Molti vincoli strutturali, ma non ci siamo arresi :-))
Bagno completo con inserimento vasca idromassaggio
Rifacimento bagno totale, rivestimenti orizzontali, impianti sanitario e illuminazione, serramenti.
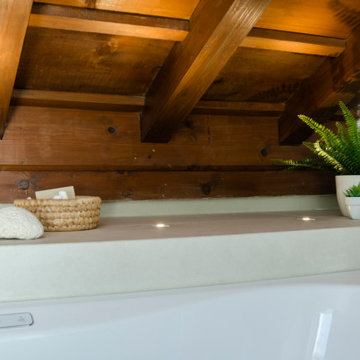
Molti vincoli strutturali, ma non ci siamo arresi :-))
Bagno completo con inserimento vasca idromassaggio
Rifacimento bagno totale, rivestimenti orizzontali, impianti sanitario e illuminazione, serramenti.
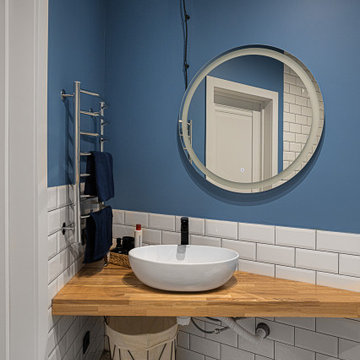
Interior of bathroom with shower.
Its modern, compact and pretty nice for this interior.
Réalisation d'une petite salle d'eau blanche et bois design en bois brun et bois avec un placard sans porte, une douche ouverte, un bidet, un carrelage blanc, un carrelage métro, un mur blanc, un sol en carrelage de céramique, une vasque, un plan de toilette en bois, un sol gris, aucune cabine, un plan de toilette beige, meuble simple vasque, meuble-lavabo suspendu et poutres apparentes.
Réalisation d'une petite salle d'eau blanche et bois design en bois brun et bois avec un placard sans porte, une douche ouverte, un bidet, un carrelage blanc, un carrelage métro, un mur blanc, un sol en carrelage de céramique, une vasque, un plan de toilette en bois, un sol gris, aucune cabine, un plan de toilette beige, meuble simple vasque, meuble-lavabo suspendu et poutres apparentes.
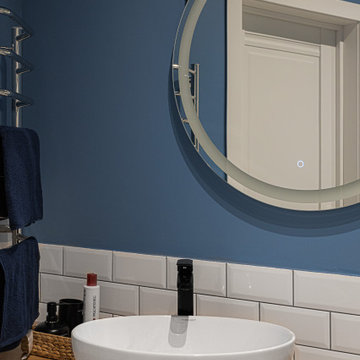
Interior of bathroom with shower.
Its modern, compact and pretty nice for this interior.
Idée de décoration pour une petite salle d'eau blanche et bois design en bois brun et bois avec un placard sans porte, une douche ouverte, un bidet, un carrelage blanc, un carrelage métro, un mur blanc, un sol en carrelage de céramique, une vasque, un plan de toilette en bois, un sol gris, aucune cabine, un plan de toilette beige, meuble simple vasque, meuble-lavabo suspendu et poutres apparentes.
Idée de décoration pour une petite salle d'eau blanche et bois design en bois brun et bois avec un placard sans porte, une douche ouverte, un bidet, un carrelage blanc, un carrelage métro, un mur blanc, un sol en carrelage de céramique, une vasque, un plan de toilette en bois, un sol gris, aucune cabine, un plan de toilette beige, meuble simple vasque, meuble-lavabo suspendu et poutres apparentes.
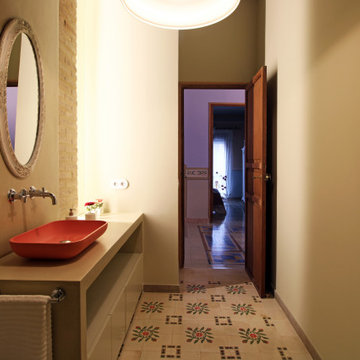
Inspiration pour une salle d'eau chalet de taille moyenne avec un placard à porte plane, une douche ouverte, une vasque, aucune cabine, un plan de toilette beige, meuble simple vasque, meuble-lavabo suspendu et poutres apparentes.
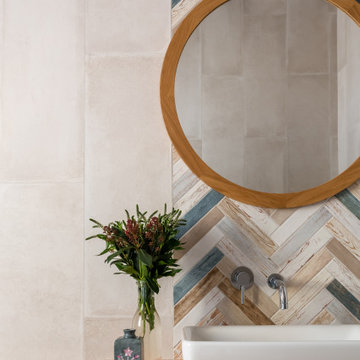
Зона раковины в хозяйской ванной комнате. Задача была выполнить ванную комнату с акцентом на отдых, для ощущения спа салона, поэтому была выбрана тумба из тикового дерева, это к тому же и очень практично. В цвет тумбы выбрано деревянное большое круглое зеркало. Плитка выложена ёлочкой, напоминает старую доску. Над зеркалом бра со стеклянным плафоном
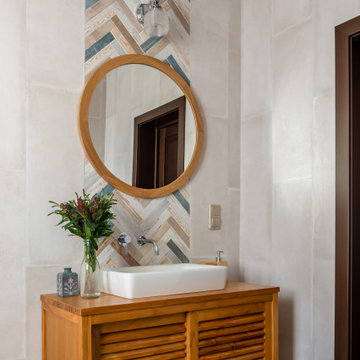
Зона раковины в хозяйской ванной комнате. Задача была выполнить ванную комнату с акцентом на отдых, для ощущения спа салона, поэтому была выбрана тумба из тикового дерева, это к тому же и очень практично. В цвет тумбы выбрано деревянное большое круглое зеркало. Плитка выложена ёлочкой, напоминает старую доску. Над зеркалом бра со стеклянным плафоном
Idées déco de salles de bain avec un plan de toilette beige et poutres apparentes
9