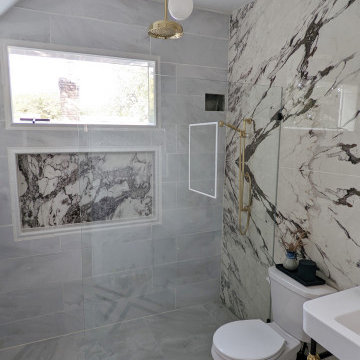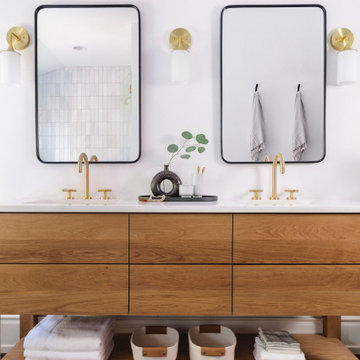Idées déco de salles de bain avec un plan de toilette blanc et meuble-lavabo sur pied
Trier par :
Budget
Trier par:Populaires du jour
41 - 60 sur 19 143 photos
1 sur 3

The blue painted door echoes the vanity, while a creatively utilized cavity offers additional storage.
Idée de décoration pour une petite salle de bain tradition avec un placard à porte shaker, des portes de placard bleues, une baignoire en alcôve, un combiné douche/baignoire, WC séparés, un carrelage blanc, un carrelage métro, un mur multicolore, un sol en carrelage de céramique, un lavabo encastré, un plan de toilette en quartz modifié, un sol bleu, une cabine de douche avec un rideau, un plan de toilette blanc, une niche, meuble simple vasque, meuble-lavabo sur pied et du papier peint.
Idée de décoration pour une petite salle de bain tradition avec un placard à porte shaker, des portes de placard bleues, une baignoire en alcôve, un combiné douche/baignoire, WC séparés, un carrelage blanc, un carrelage métro, un mur multicolore, un sol en carrelage de céramique, un lavabo encastré, un plan de toilette en quartz modifié, un sol bleu, une cabine de douche avec un rideau, un plan de toilette blanc, une niche, meuble simple vasque, meuble-lavabo sur pied et du papier peint.

Cette image montre une petite salle d'eau minimaliste avec un placard en trompe-l'oeil, des portes de placard blanches, une douche à l'italienne, WC à poser, un carrelage noir et blanc, des carreaux de porcelaine, un mur blanc, un sol en carrelage de porcelaine, un lavabo encastré, un plan de toilette en quartz modifié, un sol blanc, une cabine de douche à porte coulissante, un plan de toilette blanc, meuble simple vasque et meuble-lavabo sur pied.

This Master Bathroom was outdated in appearance and although the size of the room was sufficient, the space felt crowded. The toilet location was undesirable, the shower was cramped and the bathroom floor was cold to stand on. The client wanted a new configuration that would eliminate the corner tub, but still have a bathtub in the room, plus a larger shower and more privacy to the toilet area. The 1980’s look needed to be replaced with a clean, contemporary look.
A new room layout created a more functional space. A separated space was achieved for the toilet by relocating it and adding a cabinet and custom hanging pipe shelf above for privacy.
By adding a double sink vanity, we gained valuable floor space to still have a soaking tub and larger shower. In-floor heat keeps the room cozy and warm all year long. The entry door was replaced with a pocket door to keep the area in front of the vanity unobstructed. The cabinet next to the toilet has sliding doors and adds storage for towels and toiletries and the vanity has a pull-out hair station. Rich, walnut cabinetry is accented nicely with the soft, blue/green color palette of the tiles and wall color. New window shades that can be lifted from the bottom or top are ideal if they want full light or an unobstructed view, while maintaining privacy. Handcrafted swirl pendants illuminate the vanity and are made from 100% recycled glass.

The beautiful emerald tile really makes this remodel pop! For this project, we started with a new deep soaking tub, shower niche, and Latricrete Hydro-Ban waterproofing. The finishes included emerald green subway tile, Kohler Brass fixtures, and a Kohler sliding shower door. We finished up with a few final touches to the mirror, lighting, and towel rods.

These first-time parents wanted to create a sanctuary in their home, a place to retreat and enjoy some self-care after a long day. They were inspired by the simplicity and natural elements found in wabi-sabi design so we took those basic elements and created a spa-like getaway.

Cette image montre une petite salle d'eau minimaliste avec une douche ouverte, un carrelage blanc, des carreaux de céramique, un sol en carrelage de céramique, un sol blanc, aucune cabine, un plan de toilette blanc, une niche, meuble simple vasque et meuble-lavabo sur pied.

This vintage inspired bathroom is the pinnacle of luxury with heated marble floors and its cast iron skirted tub as the focal point of the design. The custom built inset vanity is perfectly tailored to the space of this bathroom, done in a rich autumn glow color, fashioned from heritage cherrywood. The room is accented by fixtures that combined a classic antique look with modern functionality. The elegant simplicity of the vertical shiplap throughout the room adds visual space with its clean lines and timeless style.

Réalisation d'une salle de bain design avec un placard à porte shaker, des portes de placard bleues, une baignoire indépendante, un mur blanc, un lavabo encastré, un sol blanc, un plan de toilette blanc, meuble double vasque et meuble-lavabo sur pied.

Double Vanity & Shower
Exemple d'une douche en alcôve principale chic en bois clair de taille moyenne avec un placard en trompe-l'oeil, une baignoire indépendante, WC séparés, un carrelage blanc, des carreaux de porcelaine, un mur jaune, un sol en marbre, un lavabo encastré, un plan de toilette en marbre, un sol gris, une cabine de douche à porte battante, un plan de toilette blanc, une niche, meuble double vasque et meuble-lavabo sur pied.
Exemple d'une douche en alcôve principale chic en bois clair de taille moyenne avec un placard en trompe-l'oeil, une baignoire indépendante, WC séparés, un carrelage blanc, des carreaux de porcelaine, un mur jaune, un sol en marbre, un lavabo encastré, un plan de toilette en marbre, un sol gris, une cabine de douche à porte battante, un plan de toilette blanc, une niche, meuble double vasque et meuble-lavabo sur pied.

Réalisation d'une salle de bain en bois brun de taille moyenne avec un placard à porte shaker, WC à poser, un mur blanc, un sol en carrelage de porcelaine, un lavabo encastré, un plan de toilette en quartz modifié, un sol gris, une cabine de douche à porte coulissante, un plan de toilette blanc, meuble double vasque, meuble-lavabo sur pied et un plafond voûté.

The Clients brief was to take a tired 90's style bathroom and give it some bizazz. While we have not been able to travel the last couple of years the client wanted this space to remind her or places she had been and cherished.

Cette image montre une salle de bain principale minimaliste en bois clair avec un placard à porte plane, une baignoire indépendante, un espace douche bain, un carrelage blanc, des carreaux de céramique, un mur blanc, un sol en carrelage de porcelaine, un lavabo encastré, un plan de toilette en marbre, un sol beige, une cabine de douche à porte battante, un plan de toilette blanc, meuble double vasque, meuble-lavabo sur pied et un plafond voûté.

Piggyback loft extension in Kingston upon Thames. Bedrooms with ensuite under sloping ceilings.
Idées déco pour une salle de bain principale et grise et blanche contemporaine de taille moyenne avec un placard à porte plane, des portes de placard grises, un espace douche bain, WC à poser, un carrelage gris, un carrelage métro, un mur gris, un sol en marbre, un plan vasque, un sol gris, aucune cabine, un plan de toilette blanc, meuble simple vasque, meuble-lavabo sur pied et un plafond voûté.
Idées déco pour une salle de bain principale et grise et blanche contemporaine de taille moyenne avec un placard à porte plane, des portes de placard grises, un espace douche bain, WC à poser, un carrelage gris, un carrelage métro, un mur gris, un sol en marbre, un plan vasque, un sol gris, aucune cabine, un plan de toilette blanc, meuble simple vasque, meuble-lavabo sur pied et un plafond voûté.

In the bathroom we used a seamless plaster wall finish to allow the marble mosaic Istanbul flooring to sing. A backdrop for warm smoked bronze fittings and a bespoke shower enclosure bringing a subtle opulence.

A 1946 bathroom was in need of a serious update to accommodate 2 growing teen/tween boys. Taking it's cue from the navy and gray in the Moroccan floor tiles, the bath was outfitted with splashes of antique brass/gold fixtures, Art Deco lighting (DecoCreationStudio) and artwork by Space Frog Designs.

Réalisation d'une salle de bain principale en bois clair de taille moyenne avec une baignoire indépendante, un carrelage blanc, un carrelage de pierre, un mur blanc, un sol en carrelage de céramique, un lavabo encastré, un plan de toilette en surface solide, un sol noir, une cabine de douche à porte battante, un plan de toilette blanc, un banc de douche, meuble double vasque et meuble-lavabo sur pied.

Inspiration pour une petite salle d'eau traditionnelle avec un placard à porte shaker, des portes de placard grises, une douche à l'italienne, WC séparés, un carrelage blanc, des carreaux de porcelaine, un mur gris, un sol en carrelage imitation parquet, un lavabo encastré, un plan de toilette en quartz modifié, un sol marron, une cabine de douche à porte battante, un plan de toilette blanc, meuble simple vasque et meuble-lavabo sur pied.

Aménagement d'une salle de bain rétro en bois clair avec un placard à porte plane, une baignoire en alcôve, un combiné douche/baignoire, un carrelage blanc, un mur blanc, un lavabo encastré, un sol marron, une cabine de douche à porte battante, un plan de toilette blanc, meuble double vasque et meuble-lavabo sur pied.

Cette image montre une grande salle de bain principale avec des portes de placard bleues, une baignoire indépendante, une douche à l'italienne, un bidet, du carrelage en marbre, un mur gris, un sol en marbre, un lavabo encastré, un plan de toilette en quartz modifié, un sol blanc, une cabine de douche à porte battante, un plan de toilette blanc, une niche, meuble double vasque et meuble-lavabo sur pied.

Inspiration pour une grande salle de bain principale marine en bois clair avec un placard à porte plane, une douche ouverte, un carrelage vert, des carreaux de céramique, un sol en carrelage de porcelaine, un lavabo de ferme, un plan de toilette en quartz modifié, un sol gris, aucune cabine, un plan de toilette blanc et meuble-lavabo sur pied.
Idées déco de salles de bain avec un plan de toilette blanc et meuble-lavabo sur pied
3