Idées déco de salles de bain avec un plan de toilette blanc et un plafond à caissons
Trier par :
Budget
Trier par:Populaires du jour
141 - 160 sur 617 photos
1 sur 3
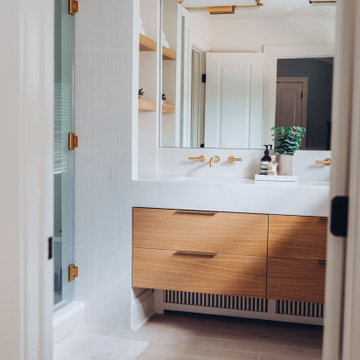
Modern and sleek master bathroom design with private toilet room.
Aménagement d'une douche en alcôve principale moderne en bois clair de taille moyenne avec un placard à porte plane, WC à poser, un carrelage blanc, des carreaux de céramique, un sol en carrelage de céramique, un lavabo posé, un plan de toilette en marbre, un sol beige, une cabine de douche à porte battante, un plan de toilette blanc, un banc de douche, meuble double vasque, meuble-lavabo suspendu et un plafond à caissons.
Aménagement d'une douche en alcôve principale moderne en bois clair de taille moyenne avec un placard à porte plane, WC à poser, un carrelage blanc, des carreaux de céramique, un sol en carrelage de céramique, un lavabo posé, un plan de toilette en marbre, un sol beige, une cabine de douche à porte battante, un plan de toilette blanc, un banc de douche, meuble double vasque, meuble-lavabo suspendu et un plafond à caissons.
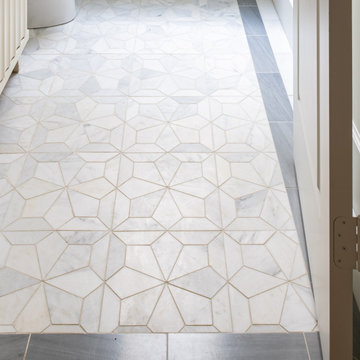
Interior Design by Jessica Koltun Home in Dallas Texas | Selling Dallas, new sonstruction, white shaker cabinets, blue serena and lily stools, white oak fluted scallop cabinetry vanity, black custom stair railing, marble blooma bedrosians tile floor, brizo polished gold wall moutn faucet, herringbone carrara bianco floors and walls, brass visual comfort pendants and sconces, california contemporary, timeless, classic, shadow storm, freestanding tub, open concept kitchen living, midway hollow
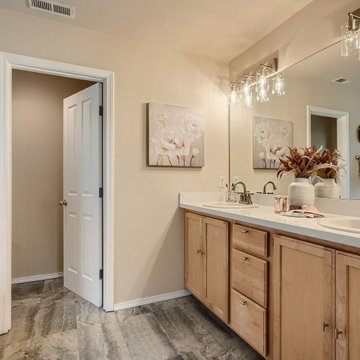
Cosmetic upgrades to an airy craftsman style home with lots of open spaces.
Idée de décoration pour une petite salle de bain craftsman avec un placard à porte shaker, un plan de toilette en quartz, un sol marron, un plan de toilette blanc, meuble double vasque et un plafond à caissons.
Idée de décoration pour une petite salle de bain craftsman avec un placard à porte shaker, un plan de toilette en quartz, un sol marron, un plan de toilette blanc, meuble double vasque et un plafond à caissons.
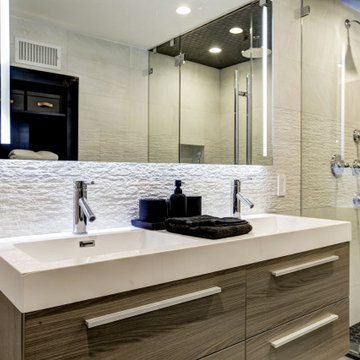
Loft Bedroom constructed to give visibility to floor to ceiling windows. Glass railing divides the staircase from the bedroom.
Réalisation d'une douche en alcôve principale minimaliste de taille moyenne avec un placard à porte plane, des portes de placard marrons, WC séparés, un carrelage beige, des carreaux de porcelaine, un mur blanc, parquet clair, un lavabo suspendu, un plan de toilette en surface solide, un sol beige, une cabine de douche à porte battante, un plan de toilette blanc, une niche, meuble double vasque, meuble-lavabo suspendu et un plafond à caissons.
Réalisation d'une douche en alcôve principale minimaliste de taille moyenne avec un placard à porte plane, des portes de placard marrons, WC séparés, un carrelage beige, des carreaux de porcelaine, un mur blanc, parquet clair, un lavabo suspendu, un plan de toilette en surface solide, un sol beige, une cabine de douche à porte battante, un plan de toilette blanc, une niche, meuble double vasque, meuble-lavabo suspendu et un plafond à caissons.
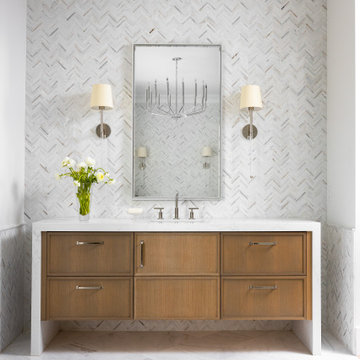
This beautiful custom home was completed for clients that will enjoy this residence in the winter here in AZ. So many warm and inviting finishes, including the 3 tone cabinetry
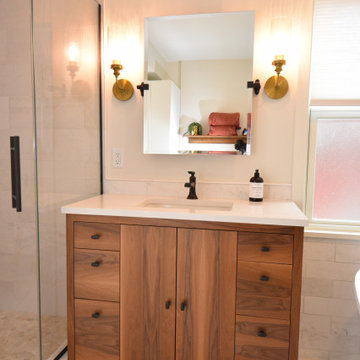
Our client’s used two words to describe what they wanted their dream bath to be …”spa-like”. This completely remodeled bath features a custom walnut vanity, soothing soaking tub and steam shower. They won’t have to go far now to enjoy that luxurious feeling in their own special space.
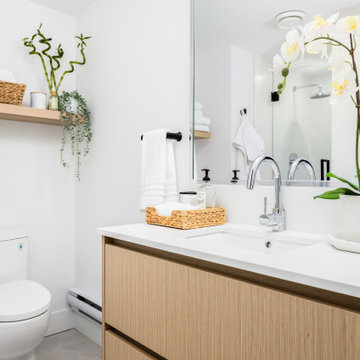
Scandinavian style of bathroom vanity combined with contemporary accessories.
Inspiration pour une petite salle d'eau nordique en bois clair avec un placard en trompe-l'oeil, WC à poser, un carrelage blanc, un mur blanc, un sol en carrelage de porcelaine, un lavabo posé, un plan de toilette en quartz modifié, un sol blanc, une cabine de douche à porte battante, un plan de toilette blanc, meuble simple vasque, meuble-lavabo suspendu, un plafond à caissons et une douche d'angle.
Inspiration pour une petite salle d'eau nordique en bois clair avec un placard en trompe-l'oeil, WC à poser, un carrelage blanc, un mur blanc, un sol en carrelage de porcelaine, un lavabo posé, un plan de toilette en quartz modifié, un sol blanc, une cabine de douche à porte battante, un plan de toilette blanc, meuble simple vasque, meuble-lavabo suspendu, un plafond à caissons et une douche d'angle.
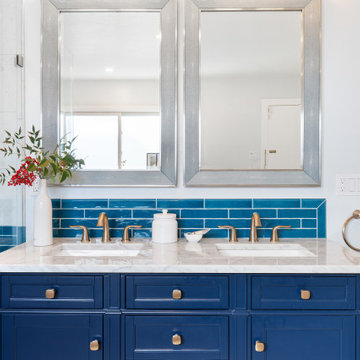
A beautiful bathroom filled with various detail from wall to wall.
Exemple d'une salle de bain principale chic de taille moyenne avec un placard en trompe-l'oeil, des portes de placard bleues, une baignoire posée, une douche d'angle, un bidet, un carrelage bleu, des carreaux de céramique, un mur blanc, un sol en carrelage de terre cuite, un lavabo encastré, un plan de toilette en marbre, un sol gris, une cabine de douche à porte battante, un plan de toilette blanc, meuble double vasque, meuble-lavabo encastré et un plafond à caissons.
Exemple d'une salle de bain principale chic de taille moyenne avec un placard en trompe-l'oeil, des portes de placard bleues, une baignoire posée, une douche d'angle, un bidet, un carrelage bleu, des carreaux de céramique, un mur blanc, un sol en carrelage de terre cuite, un lavabo encastré, un plan de toilette en marbre, un sol gris, une cabine de douche à porte battante, un plan de toilette blanc, meuble double vasque, meuble-lavabo encastré et un plafond à caissons.
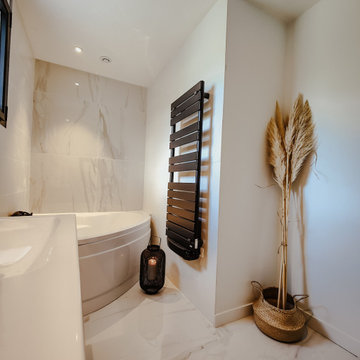
création d'une salle de bain avec double vasque et baignoire d'angle en marbre blanc et robinetterie noire.
Idée de décoration pour une salle de bain principale design en bois clair de taille moyenne avec un placard à porte plane, une baignoire d'angle, un carrelage blanc, du carrelage en marbre, un mur blanc, un sol en marbre, un plan vasque, un plan de toilette en carrelage, un sol blanc, un plan de toilette blanc, meuble double vasque, meuble-lavabo suspendu et un plafond à caissons.
Idée de décoration pour une salle de bain principale design en bois clair de taille moyenne avec un placard à porte plane, une baignoire d'angle, un carrelage blanc, du carrelage en marbre, un mur blanc, un sol en marbre, un plan vasque, un plan de toilette en carrelage, un sol blanc, un plan de toilette blanc, meuble double vasque, meuble-lavabo suspendu et un plafond à caissons.
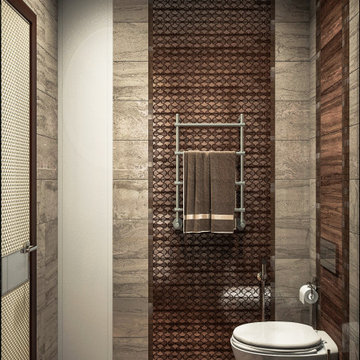
The idea of decorating a bathroom in beige and brown. The dark shade successfully emphasizes the architectural elements. Tiles are used for wall decoration. Wooden floor variation looks harmonious with white. Accent inserts in the interior visually attract attention and make the atmosphere richer. The bathroom furniture is white to match the main background. There is a shower in the corner with a glass partition. Such a shower looks aesthetically pleasing and visually increases the volume of the room. You can also see the shelves built into the wall for bathroom accessories. Ceiling-mounted light bulbs illuminate the bathroom, while the illuminated mirror creates a beautiful visual effect.
Learn more about our 3D Rendering services - https://www.archviz-studio.com/
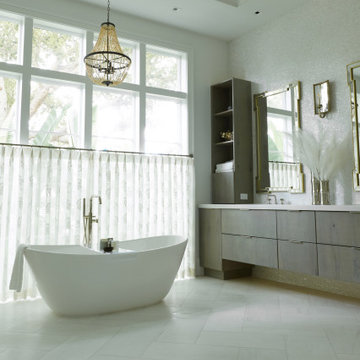
Aménagement d'une très grande salle de bain principale moderne en bois vieilli avec un placard à porte plane, une baignoire indépendante, une douche à l'italienne, WC séparés, un carrelage blanc, mosaïque, un mur blanc, un sol en marbre, un lavabo encastré, un plan de toilette en marbre, un sol blanc, une cabine de douche à porte battante, un plan de toilette blanc, des toilettes cachées, meuble double vasque, meuble-lavabo suspendu et un plafond à caissons.
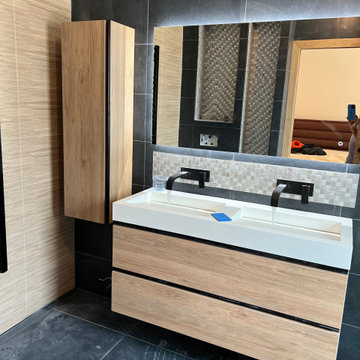
Salle de bain dans un esprit contemporain et chaleureux avec sa faïence gris foncé et ses meubles en bois avec poignées en forme de gorges.
Robinetterie intégré au mur et miroir rétro-éclairé.
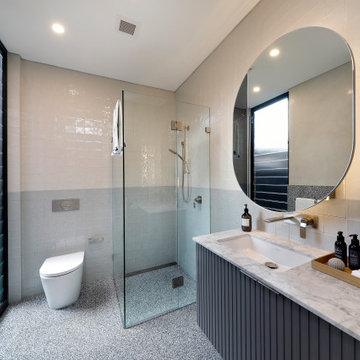
Contemporary bathroom with under mount sink, super white marble bench top, and a terrazzo and venetian plaster feature wall.
Aménagement d'une salle d'eau contemporaine de taille moyenne avec un placard en trompe-l'oeil, des portes de placard grises, une baignoire encastrée, un carrelage multicolore, un mur multicolore, un sol en terrazzo, un lavabo encastré, un plan de toilette en marbre, un plan de toilette blanc, meuble simple vasque, meuble-lavabo suspendu et un plafond à caissons.
Aménagement d'une salle d'eau contemporaine de taille moyenne avec un placard en trompe-l'oeil, des portes de placard grises, une baignoire encastrée, un carrelage multicolore, un mur multicolore, un sol en terrazzo, un lavabo encastré, un plan de toilette en marbre, un plan de toilette blanc, meuble simple vasque, meuble-lavabo suspendu et un plafond à caissons.
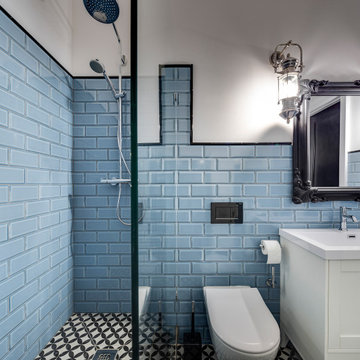
Настроение этой небольшой квартире (52 кв. м) задает история здания, в котором она расположена. Городская усадьба в центре Киева, на улице Пушкинской, была построена в 1898 году по проекту Андрея-Фердинанда Краусса — любимого зодчего столичной знати конца XIX — начала XX веков. Среди других его работ — неоготический «Замок Ричарда Львиное Сердце» на Андреевском спуске, Бессарабский квартал, дома на Рейтарской, Большой Васильковской и других улицах.
Владелица квартиры издает книги по архитектуре и урбанистике, интересуется дизайном. Подыскивая жилье, она в первую очередь обращала внимание на дома, ставшие важной частью архитектурной истории Киева. В подъезде здания на Пушкинской — широкая парадная лестница с элегантными перилами, а фасад служит ярким примером стиля Краусса. Среди основных пожеланий хозяйки квартиры дизайнеру Юрию Зименко — интерьер должен быть созвучен стилистике здания, в то же время оставаться современным, легкими функциональным. Важно было продумать планировку так, чтобы максимально сохранить и подчеркнуть основные достоинства квартиры, в том числе четырехметровые потолки. Это учли в инженерных решениях и отразили в декоре: тяжелые полотна бархатных штор от пола до потолка и круглое зеркало по центру стены в гостиной акцентируют на вертикали пространства.
Об истории здания напоминают также широкие массивные молдинги, повторяющие черты фасада, и лепнина на потолке в гостиной, которую удалось сохранить в оригинальном виде. Среди ретроэлементов, тактично инсталлированных в современный интерьер, — темная ажурная сетка на дверцах кухонных шкафчиков, узорчатая напольная плитка, алюминиевые бра и зеркало в резной раме в ванной. Центральным элементом гостиной стала редкая литография лимитированной серии одной из самых известных работ французского художника Жоржа Брака «Трубка, рюмка, игральная кисточка и газета» 1963 года.
В спокойной нейтральной гамме интерьера настроение создают яркие вспышки цвета — глубокого зеленого, электрического синего, голубого и кораллового. В изначальной планировке было сделано одно глобальное изменение: зону кухни со всеми коммуникациями перенесли в зону гостиной. В результате получилось функциональное жилое пространство с местом для сна и гостиной со столовой.
Но в итоге нам удалось встроить все коммуникации в зону над дверным проемом спальни». — комментирует Юрий Зименко.
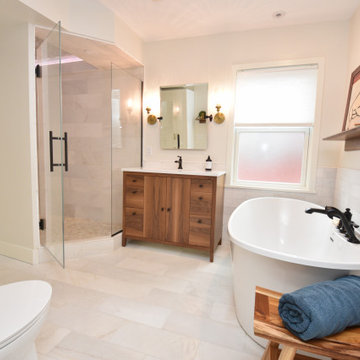
Our client’s used two words to describe what they wanted their dream bath to be …”spa-like”. This completely remodeled bath features a custom walnut vanity, soothing soaking tub and steam shower. They won’t have to go far now to enjoy that luxurious feeling in their own special space.
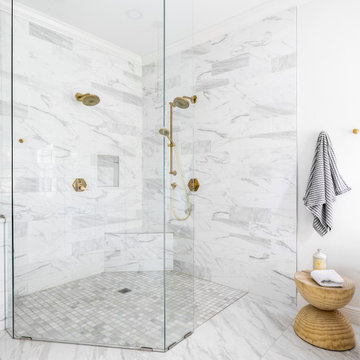
Master Bathroom
Cette photo montre une très grande salle de bain principale méditerranéenne en bois avec un placard à porte persienne, des portes de placard grises, une baignoire indépendante, une douche ouverte, WC à poser, un carrelage blanc, des carreaux de béton, un mur blanc, un sol en carrelage de céramique, un lavabo posé, un plan de toilette en marbre, un sol gris, une cabine de douche à porte battante, un plan de toilette blanc, des toilettes cachées, meuble double vasque, meuble-lavabo encastré et un plafond à caissons.
Cette photo montre une très grande salle de bain principale méditerranéenne en bois avec un placard à porte persienne, des portes de placard grises, une baignoire indépendante, une douche ouverte, WC à poser, un carrelage blanc, des carreaux de béton, un mur blanc, un sol en carrelage de céramique, un lavabo posé, un plan de toilette en marbre, un sol gris, une cabine de douche à porte battante, un plan de toilette blanc, des toilettes cachées, meuble double vasque, meuble-lavabo encastré et un plafond à caissons.
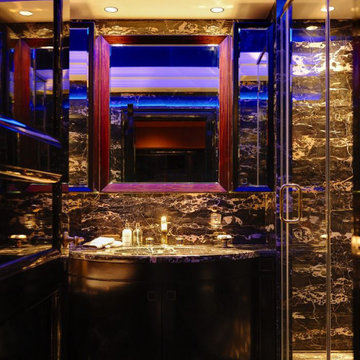
Cozy bathroom fitted in marble, featuring colorful ceiling lights and a rounded vanity.
Cette image montre une grande salle d'eau traditionnelle avec des portes de placard marrons, un espace douche bain, un carrelage blanc, du carrelage en marbre, un mur multicolore, un sol en carrelage de céramique, un lavabo posé, un plan de toilette en marbre, un sol multicolore, une cabine de douche à porte battante, un plan de toilette blanc, meuble simple vasque, meuble-lavabo encastré, un plafond à caissons et un mur en pierre.
Cette image montre une grande salle d'eau traditionnelle avec des portes de placard marrons, un espace douche bain, un carrelage blanc, du carrelage en marbre, un mur multicolore, un sol en carrelage de céramique, un lavabo posé, un plan de toilette en marbre, un sol multicolore, une cabine de douche à porte battante, un plan de toilette blanc, meuble simple vasque, meuble-lavabo encastré, un plafond à caissons et un mur en pierre.
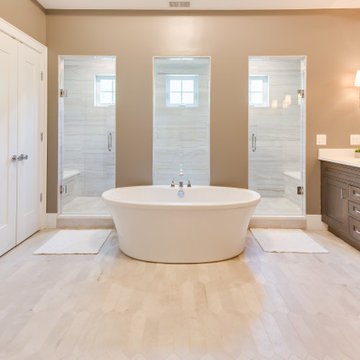
Freestanding tub with large dual sided walk-in shower
Exemple d'une grande salle de bain principale tendance en bois foncé avec un placard avec porte à panneau encastré, une baignoire indépendante, un espace douche bain, WC séparés, un carrelage beige, un mur beige, un sol en carrelage de céramique, un lavabo intégré, un plan de toilette en quartz, un sol beige, une cabine de douche à porte battante, un plan de toilette blanc, un banc de douche, meuble double vasque, meuble-lavabo encastré et un plafond à caissons.
Exemple d'une grande salle de bain principale tendance en bois foncé avec un placard avec porte à panneau encastré, une baignoire indépendante, un espace douche bain, WC séparés, un carrelage beige, un mur beige, un sol en carrelage de céramique, un lavabo intégré, un plan de toilette en quartz, un sol beige, une cabine de douche à porte battante, un plan de toilette blanc, un banc de douche, meuble double vasque, meuble-lavabo encastré et un plafond à caissons.
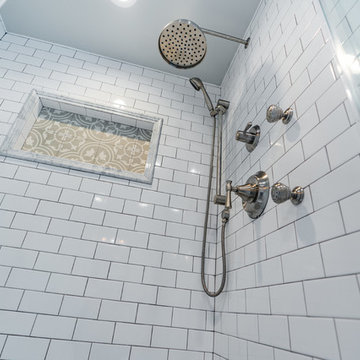
Handheld Shower Head Closeup in Master Bathroom.
Full Bathroom Remodeling. The major of the material is from Interceramic. We replaced the drop-in bathtub with a freestanding tub and alcove-hinged door shower style. We Used white ceramic tile around the entire bathroom. We replaced plumbing and fixtures as well. We used a custom-made shower with a custom-made bench seat and a custom-made shower niche. The two white vanities were built in with shaker-style doors and lighting mirrors and a single under-mount sink with quartz counter material. The toilet room was two pieces. The flooring was grey and white combination color from decoration ceramic material tile and the wall was painted with grey and white drop in the ceiling to match the colors. The result was a beautiful design that focused on neutral colors.
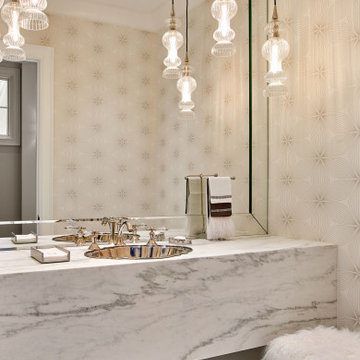
Glass-blown pendants with black cords dangle above a marble slab in the powder room and highlight retro-inspired wallpaper.
Project Details // Sublime Sanctuary
Upper Canyon, Silverleaf Golf Club
Scottsdale, Arizona
Architecture: Drewett Works
Builder: American First Builders
Interior Designer: Michele Lundstedt
Landscape architecture: Greey | Pickett
Photography: Werner Segarra
Marble slab: Arizona Tile
Bath accessories: Del Adora
https://www.drewettworks.com/sublime-sanctuary/
Idées déco de salles de bain avec un plan de toilette blanc et un plafond à caissons
8