Idées déco de salles de bain avec un plan de toilette bleu et meuble simple vasque
Trier par :
Budget
Trier par:Populaires du jour
81 - 100 sur 393 photos
1 sur 3
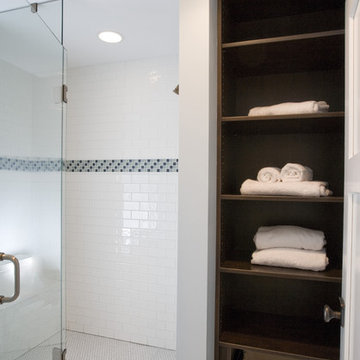
Photo by Linda Oyama-Bryan
Réalisation d'une douche en alcôve craftsman en bois foncé de taille moyenne pour enfant avec un placard avec porte à panneau encastré, WC séparés, un carrelage blanc, des carreaux de céramique, un mur bleu, un sol en carrelage de terre cuite, un lavabo encastré, un plan de toilette en granite, un sol blanc, une cabine de douche à porte battante, un plan de toilette bleu, meuble simple vasque et meuble-lavabo encastré.
Réalisation d'une douche en alcôve craftsman en bois foncé de taille moyenne pour enfant avec un placard avec porte à panneau encastré, WC séparés, un carrelage blanc, des carreaux de céramique, un mur bleu, un sol en carrelage de terre cuite, un lavabo encastré, un plan de toilette en granite, un sol blanc, une cabine de douche à porte battante, un plan de toilette bleu, meuble simple vasque et meuble-lavabo encastré.
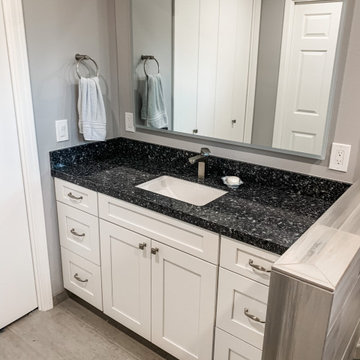
Updated Contemporary Master Bathroom, a small space making a big statement. This bathroom boasts style with linear gray tiles, white shaker cabinets and cool blue accents found in the Cambria-Waterford counter top and MSI-Grigio Lagoon mosaic. The Clean lines and modern tiles mixed with traditional hardware accents give this master bath a luxurious and minimalistic feel. This new sanctuary will offer function and relaxation on a daily basis for the client.
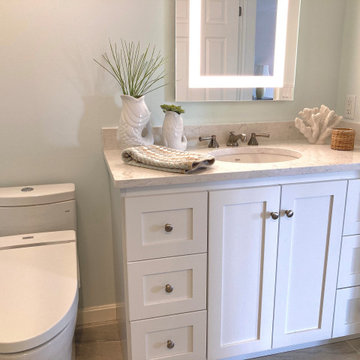
Aménagement d'une douche en alcôve principale bord de mer de taille moyenne avec un placard à porte shaker, des portes de placard blanches, un carrelage bleu, un carrelage en pâte de verre, un mur bleu, un sol en carrelage de porcelaine, un lavabo encastré, un plan de toilette en quartz modifié, un sol bleu, une cabine de douche à porte battante, un plan de toilette bleu, meuble simple vasque et meuble-lavabo sur pied.
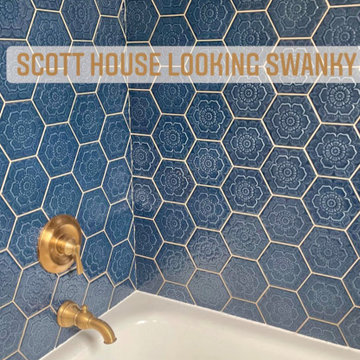
Cette photo montre une petite salle de bain principale avec des portes de placard bleues, une baignoire en alcôve, un combiné douche/baignoire, WC séparés, un carrelage blanc, des carreaux de céramique, une vasque, un plan de toilette en bois, un sol blanc, une cabine de douche avec un rideau, un plan de toilette bleu, meuble simple vasque, meuble-lavabo sur pied et du papier peint.
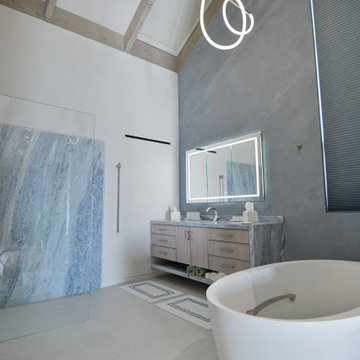
Custom floating White Oak vanity by MANCHEN.
Custom Blue Plaster Wall.
Lighten medicine cabinet mirror.
Free Standing Tub
Inspiration pour une grande salle de bain principale marine en bois clair avec un placard en trompe-l'oeil, une baignoire indépendante, un espace douche bain, un bidet, un carrelage bleu, des dalles de pierre, un mur multicolore, un sol en carrelage de porcelaine, un lavabo encastré, un plan de toilette en quartz, un sol beige, aucune cabine, un plan de toilette bleu, meuble simple vasque, meuble-lavabo suspendu et un plafond voûté.
Inspiration pour une grande salle de bain principale marine en bois clair avec un placard en trompe-l'oeil, une baignoire indépendante, un espace douche bain, un bidet, un carrelage bleu, des dalles de pierre, un mur multicolore, un sol en carrelage de porcelaine, un lavabo encastré, un plan de toilette en quartz, un sol beige, aucune cabine, un plan de toilette bleu, meuble simple vasque, meuble-lavabo suspendu et un plafond voûté.
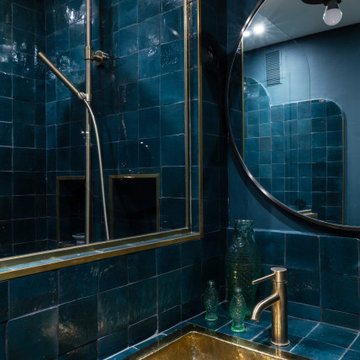
Un appartement des années 70 à la vue spectaculaire sur Paris retrouve une seconde jeunesse et gagne en caractère après une rénovation totale. Exit le côté austère et froid et bienvenue dans un univers très féminin qui ose la couleur et les courbes avec style.
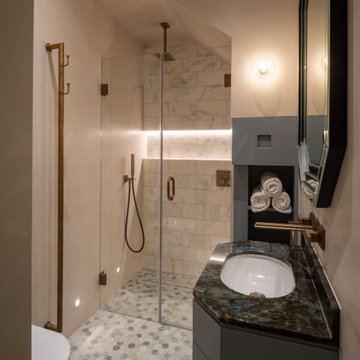
Floors tiled in Hexagon Forest Green marble mosaic from British Ceramic Tile | Shower back wall tiled in Calacatta Oceana, honed, from Artisans of Devizes | Brassware by Gessi, in the Antique Brass finish (713) | Vanity unit and cabinetry made by Luxe Projects London, sprayed in Brewster Grey by Benjamin Moore | Wall light is the Pimlico surface mount from Leverint Lighting | Walls in a hand applied micro-cement finish by Bespoke Venetian Plastering | Vanity stone is Lemurian (Labradorite) Granite
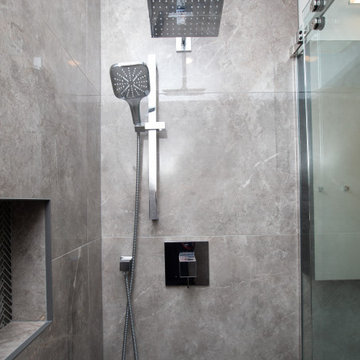
For this renovation we tackled both the ensuite and main bathrooms for a returning client. In-keeping with the vision for their recently completed kitchen, the design for these rooms includes high contrast finishes paired with natural stone countertops and sleek, modern fixtures.
For the ensuite, the goal was to make best use of the rooms’ protentional. In the shower, a large format tile combined with a complementing accent mosaic in the niche, as well as a bulit-in bench, lend a luxurious feel to a compact space. The full width medicine cabinet and custom vanity add much needed storage, allowing this room to live larger than it is.
For the main bath the clients wanted a bright and airy room with a bold vanity. The dramatic countertop adds warmth and personality, and the floating vanity with a full height linen tower is an organizers dream! These spaces round out the renovations to the home and will keep the clients in a stylish space for years to come.
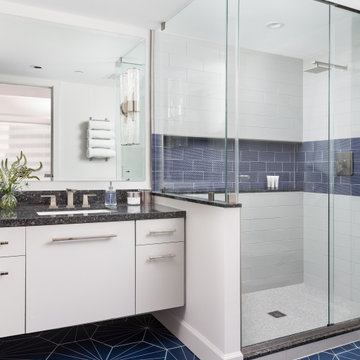
Warm grays and deep blues accentuate this guest bathroom. A floating vanity was designed with a deep drawer in the middle and smaller drawers to the side. Wall sconces protrude through the mirror for a seamless installation. The sliding shower glass header was recessed into the ceiling to mimic a frameless shower door system. The large horizontal shower niche was designed to match the decorative band. Hexagon floor tiles create a starburst pattern in the floor.
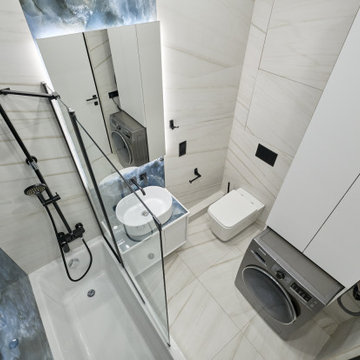
Idées déco pour une salle de bain principale contemporaine de taille moyenne avec un placard à porte plane, des portes de placard blanches, un combiné douche/baignoire, WC suspendus, un mur bleu, un sol en carrelage de céramique, un lavabo suspendu, un plan de toilette en onyx, un sol blanc, une cabine de douche avec un rideau, un plan de toilette bleu et meuble simple vasque.

Whole house remodel in Narragansett RI. We reconfigured the floor plan and added a small addition to the right side to extend the kitchen. Thus creating a gorgeous transitional kitchen with plenty of room for cooking, storage, and entertaining. The dining room can now seat up to 12 with a recessed hutch for a few extra inches in the space. The new half bath provides lovely shades of blue and is sure to catch your eye! The rear of the first floor now has a private and cozy guest suite.
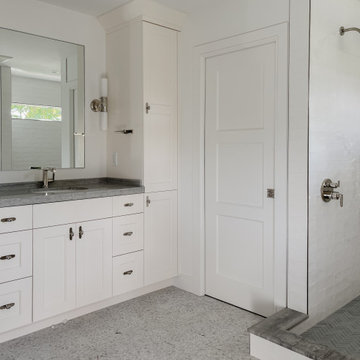
This master bathroom remodel was more than just a face lift. We completely rearranged the layout and upgraded every single finish including blue wood marble countertops and custom closet design.
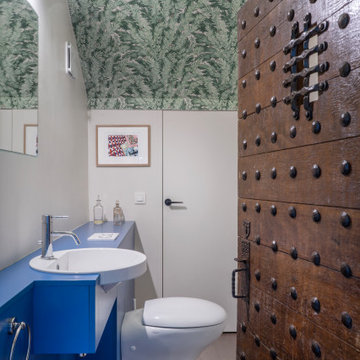
Rénovation d'une salle de bain, monument classé à Apremont-sur-Allier dans le style contemporain.
Cette photo montre une salle d'eau tendance avec des portes de placard bleues, WC suspendus, un mur blanc, un plan vasque, un plan de toilette bleu, meuble simple vasque et un plafond en papier peint.
Cette photo montre une salle d'eau tendance avec des portes de placard bleues, WC suspendus, un mur blanc, un plan vasque, un plan de toilette bleu, meuble simple vasque et un plafond en papier peint.
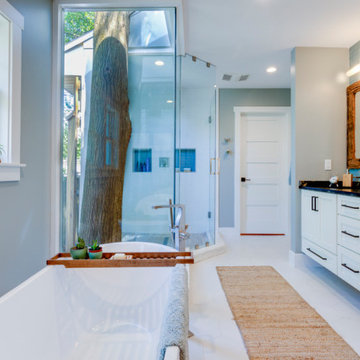
Cette photo montre une salle de bain principale chic de taille moyenne avec un placard à porte shaker, des portes de placard blanches, une baignoire indépendante, une douche d'angle, WC à poser, un carrelage bleu, un carrelage en pâte de verre, un mur gris, un sol en carrelage de porcelaine, un lavabo encastré, un plan de toilette en stéatite, un sol jaune, une cabine de douche à porte battante, un plan de toilette bleu, une niche, meuble simple vasque et meuble-lavabo encastré.
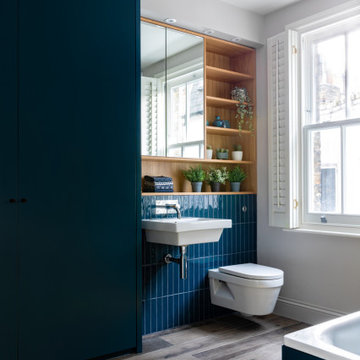
Grey porcelain tiles and glass mosaics, marble vanity top, white ceramic sinks with black brassware, glass shelves, wall mirrors and contemporary lighting
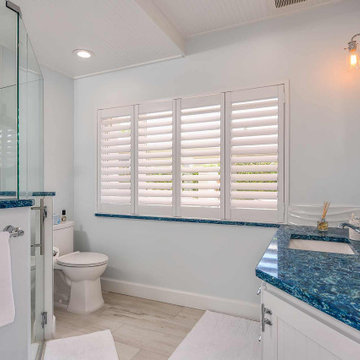
Cette photo montre une salle de bain principale bord de mer de taille moyenne avec un placard à porte affleurante, des portes de placard blanches, une douche d'angle, un carrelage blanc, des carreaux de céramique, un mur blanc, un sol en carrelage de céramique, un lavabo encastré, un plan de toilette en granite, une cabine de douche à porte battante, un plan de toilette bleu, meuble simple vasque, meuble-lavabo encastré et un plafond en lambris de bois.
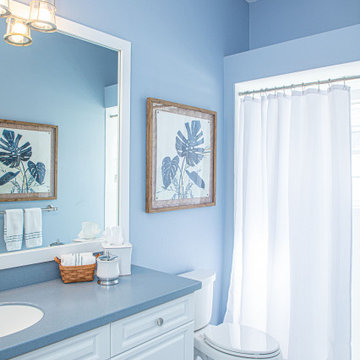
30-year old home gets a refresh to a coastal comfort.
---
Project designed by interior design studio Home Frosting. They serve the entire Tampa Bay area including South Tampa, Clearwater, Belleair, and St. Petersburg.
For more about Home Frosting, see here: https://homefrosting.com/
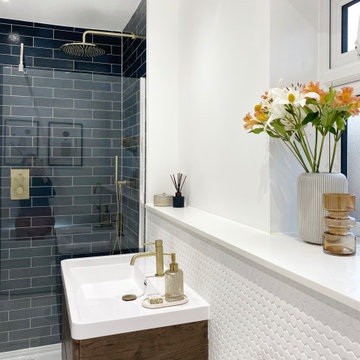
Idées déco pour une salle de bain principale contemporaine en bois foncé de taille moyenne avec un placard à porte plane, une douche ouverte, tous types de WC, un carrelage blanc, des carreaux de porcelaine, un mur blanc, un sol en carrelage de porcelaine, un lavabo posé, un plan de toilette en quartz modifié, un sol blanc, aucune cabine, un plan de toilette bleu, meuble simple vasque, meuble-lavabo suspendu et différents designs de plafond.
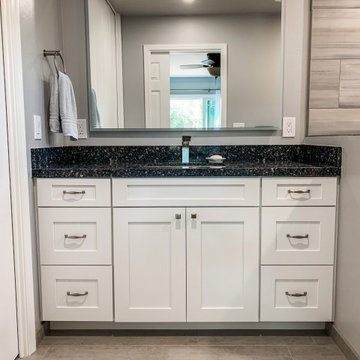
Updated Contemporary Master Bathroom, a small space making a big statement. This bathroom boasts style with linear gray tiles, white shaker cabinets and cool blue accents found in the Cambria-Waterford counter top and MSI-Grigio Lagoon mosaic. The Clean lines and modern tiles mixed with traditional hardware accents give this master bath a luxurious and minimalistic feel. This new sanctuary will offer function and relaxation on a daily basis for the client.
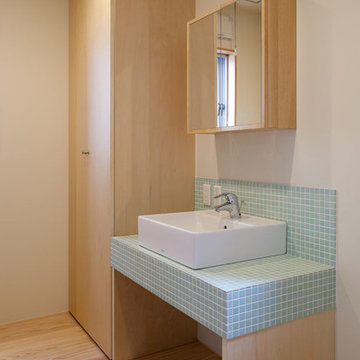
洗面台。モザイクタイルとベッセル型洗面。タイルは奥様のチョイス。
Inspiration pour une salle de bain asiatique de taille moyenne avec un mur blanc, une vasque, un carrelage bleu, mosaïque, parquet clair, un plan de toilette en carrelage, un placard sans porte, des portes de placard blanches, WC à poser, un plan de toilette bleu, meuble simple vasque et meuble-lavabo encastré.
Inspiration pour une salle de bain asiatique de taille moyenne avec un mur blanc, une vasque, un carrelage bleu, mosaïque, parquet clair, un plan de toilette en carrelage, un placard sans porte, des portes de placard blanches, WC à poser, un plan de toilette bleu, meuble simple vasque et meuble-lavabo encastré.
Idées déco de salles de bain avec un plan de toilette bleu et meuble simple vasque
5