Idées déco de salles de bain avec un plan de toilette bleu et un plan de toilette marron
Trier par :
Budget
Trier par:Populaires du jour
161 - 180 sur 14 546 photos
1 sur 3
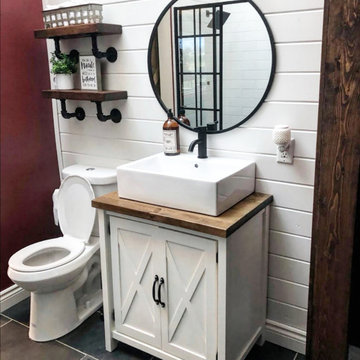
This bathroom / laundry room finished off tastefully with a farmhouse vanity cabinet topped off with an Eastern Pine counter and vessel sink
Inspiration pour une petite salle d'eau rustique avec un placard à porte shaker, un carrelage blanc, une vasque, un plan de toilette en bois, un plan de toilette marron, meuble simple vasque et meuble-lavabo sur pied.
Inspiration pour une petite salle d'eau rustique avec un placard à porte shaker, un carrelage blanc, une vasque, un plan de toilette en bois, un plan de toilette marron, meuble simple vasque et meuble-lavabo sur pied.
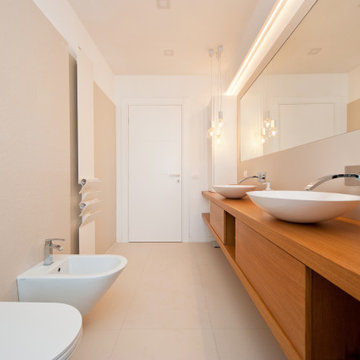
Inspiration pour une grande salle d'eau design avec un placard à porte plane, des portes de placard marrons, WC suspendus, un carrelage beige, des carreaux de porcelaine, un mur blanc, un sol en carrelage de porcelaine, une vasque, un plan de toilette en bois, un sol beige, un plan de toilette marron, meuble double vasque et meuble-lavabo suspendu.
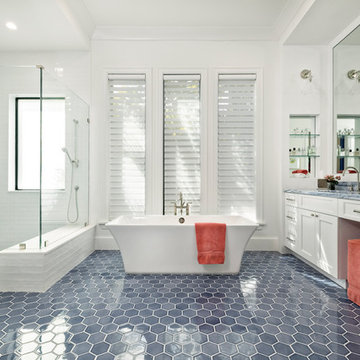
Cette image montre une salle de bain marine avec un placard avec porte à panneau encastré, des portes de placard blanches, une baignoire indépendante, un carrelage blanc, un mur blanc, un lavabo encastré, un sol bleu et un plan de toilette bleu.
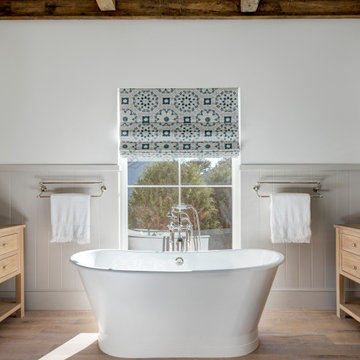
Idée de décoration pour une salle de bain principale champêtre en bois brun avec une baignoire indépendante, un mur blanc, un sol en bois brun, un plan de toilette en bois, un sol marron, un plan de toilette marron et un placard à porte plane.
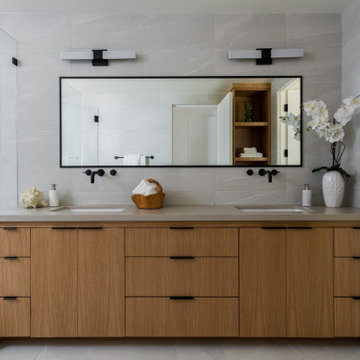
Aménagement d'une salle de bain principale rétro en bois clair avec un placard à porte plane, une baignoire indépendante, un carrelage gris, un mur gris, un lavabo encastré, un sol gris et un plan de toilette marron.
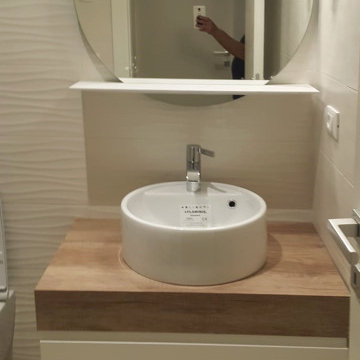
Exemple d'une petite salle d'eau scandinave en bois clair avec une douche d'angle, WC suspendus, un carrelage blanc, des carreaux de porcelaine, un mur blanc, un sol en carrelage de porcelaine, un lavabo intégré, un plan de toilette en bois, un sol marron, une cabine de douche à porte coulissante et un plan de toilette marron.
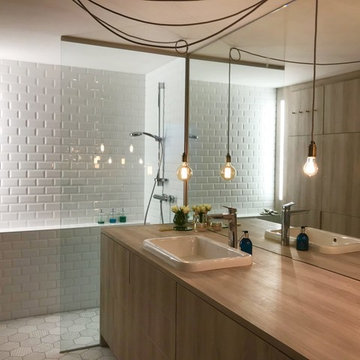
The client wanted to have an existing apartment remodeled and the kitchen, the bathroom and the powder room redesigned on a large-scale. For this purpose, the existing kitchen was gutted and also the wall to the storeroom was removed, which created much more space. She wanted a central kitchen element as a meeting place for family, friends and guests, flanked by a simple kitchenette and a wall unit with maximum storage space. A two-sided
access to the kitchen makes it now easy to store purchases on short distances and to reach the nearby dining table in the open plan living area. White was chosen as the basic color for the cabinet furniture, which blends perfectly with the warm wooden elements of the surface material and the floor made of patterned ceramic tiles. All seems cozy and homely. Suspended lamps with vintage settings give the room a special touch.
The existing interior bathroom was also gutted. We replaced the bathtub with a generous shower facility. The vanity unit in a classic oak look provides a lot of storage space, even for a washing machine and a dryer. The opposite wall construction offers additional storage space for a variety of personal items, but also technical units such as a hot water tank. The generous mirror coating creates a greatly enlarged space that turns this small bathroom into a spa oasis.
The open-plan two-floor room concept was elegantly coordinated in terms of colors – white as the dominant color is alternated by delicate shades of gray. The existing wooden staircase was color-adapted with a special coating. Minimalist elements such as a fireplace in a concrete look give the room a modern touch, without neglecting the factor of coziness.
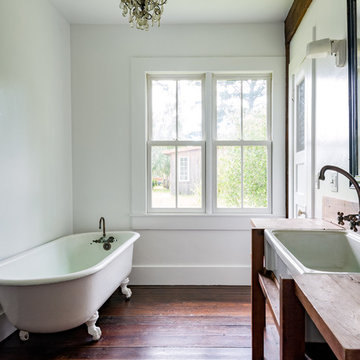
Photo by Bart Edson Photography
Http://www.bartedson.com
Cette image montre une salle de bain rustique en bois brun avec un placard sans porte, une baignoire sur pieds, un mur blanc, parquet foncé, un plan de toilette en bois, un sol marron et un plan de toilette marron.
Cette image montre une salle de bain rustique en bois brun avec un placard sans porte, une baignoire sur pieds, un mur blanc, parquet foncé, un plan de toilette en bois, un sol marron et un plan de toilette marron.
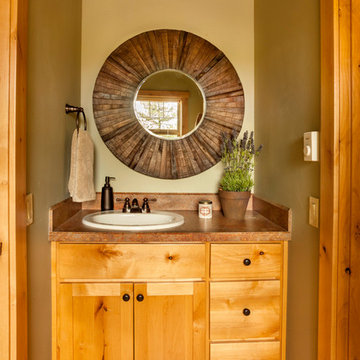
For this rustic interior design project our Principal Designer, Lori Brock, created a calming retreat for her clients by choosing structured and comfortable furnishings the home. Featured are custom dining and coffee tables, back patio furnishings, paint, accessories, and more. This rustic and traditional feel brings comfort to the homes space.
Photos by Blackstone Edge.
(This interior design project was designed by Lori before she worked for Affinity Home & Design and Affinity was not the General Contractor)
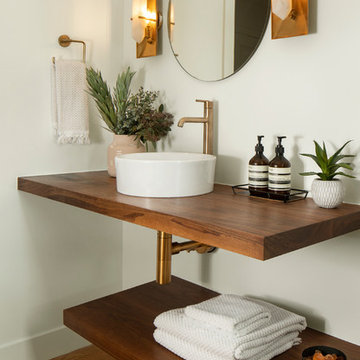
Many people can’t see beyond the current aesthetics when looking to buy a house, but this innovative couple recognized the good bones of their mid-century style home in Golden’s Applewood neighborhood and were determined to make the necessary updates to create the perfect space for their family.
In order to turn this older residence into a modern home that would meet the family’s current lifestyle, we replaced all the original windows with new, wood-clad black windows. The design of window is a nod to the home’s mid-century roots with modern efficiency and a polished appearance. We also wanted the interior of the home to feel connected to the awe-inspiring outside, so we opened up the main living area with a vaulted ceiling. To add a contemporary but sleek look to the fireplace, we crafted the mantle out of cold rolled steel. The texture of the cold rolled steel conveys a natural aesthetic and pairs nicely with the walnut mantle we built to cap the steel, uniting the design in the kitchen and the built-in entryway.
Everyone at Factor developed rich relationships with this beautiful family while collaborating through the design and build of their freshly renovated, contemporary home. We’re grateful to have the opportunity to work with such amazing people, creating inspired spaces that enhance the quality of their lives.
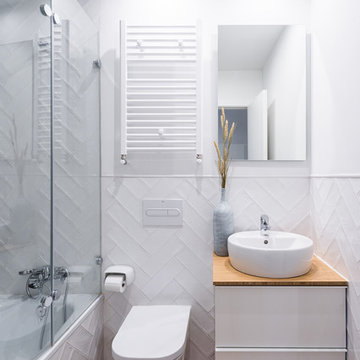
Javier Bravo
Idées déco pour une salle d'eau scandinave avec un placard à porte plane, des portes de placard blanches, une baignoire en alcôve, un combiné douche/baignoire, WC suspendus, un carrelage blanc, un mur blanc, une vasque, un plan de toilette en bois, un sol marron, une cabine de douche à porte battante et un plan de toilette marron.
Idées déco pour une salle d'eau scandinave avec un placard à porte plane, des portes de placard blanches, une baignoire en alcôve, un combiné douche/baignoire, WC suspendus, un carrelage blanc, un mur blanc, une vasque, un plan de toilette en bois, un sol marron, une cabine de douche à porte battante et un plan de toilette marron.

Francesca Venini
Aménagement d'une salle de bain scandinave avec un placard à porte plane, des portes de placard bleues, WC suspendus, un carrelage blanc, un carrelage métro, un mur bleu, une vasque, un plan de toilette en bois, un sol multicolore, une cabine de douche à porte coulissante et un plan de toilette marron.
Aménagement d'une salle de bain scandinave avec un placard à porte plane, des portes de placard bleues, WC suspendus, un carrelage blanc, un carrelage métro, un mur bleu, une vasque, un plan de toilette en bois, un sol multicolore, une cabine de douche à porte coulissante et un plan de toilette marron.
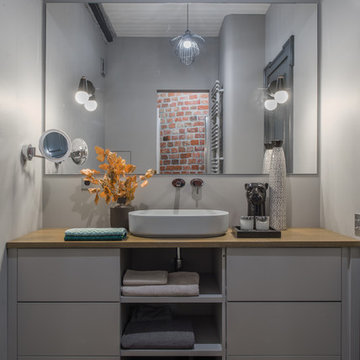
Cette photo montre une petite salle de bain tendance avec des portes de placard grises, un mur gris, une vasque, un sol marron, un plan de toilette marron, meuble simple vasque et meuble-lavabo sur pied.

Roehner + Ryan
Aménagement d'une salle de bain sud-ouest américain de taille moyenne pour enfant avec un placard en trompe-l'oeil, des portes de placard noires, une baignoire posée, un combiné douche/baignoire, WC à poser, un carrelage blanc, des carreaux de céramique, un mur blanc, carreaux de ciment au sol, une vasque, un plan de toilette en granite, un sol noir, aucune cabine et un plan de toilette bleu.
Aménagement d'une salle de bain sud-ouest américain de taille moyenne pour enfant avec un placard en trompe-l'oeil, des portes de placard noires, une baignoire posée, un combiné douche/baignoire, WC à poser, un carrelage blanc, des carreaux de céramique, un mur blanc, carreaux de ciment au sol, une vasque, un plan de toilette en granite, un sol noir, aucune cabine et un plan de toilette bleu.
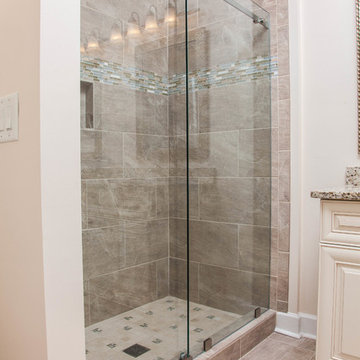
Exemple d'une petite salle de bain principale tendance en bois clair avec un placard avec porte à panneau encastré, une douche ouverte, WC séparés, un carrelage beige, des carreaux de porcelaine, un mur beige, un sol en carrelage de céramique, un lavabo encastré, un plan de toilette en quartz modifié, un sol beige, une cabine de douche à porte coulissante et un plan de toilette marron.
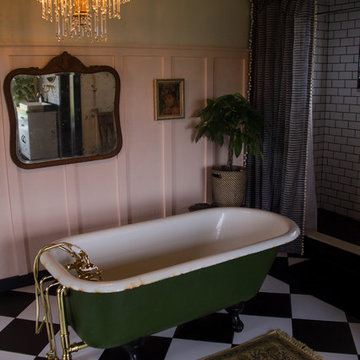
Chelsea Aldrich
Cette photo montre une grande salle de bain principale nature avec un placard en trompe-l'oeil, une baignoire sur pieds, une douche ouverte, WC à poser, un carrelage noir et blanc, des carreaux de céramique, un mur rose, un sol en carrelage de céramique, une vasque, un plan de toilette en bois, un sol noir, une cabine de douche avec un rideau et un plan de toilette marron.
Cette photo montre une grande salle de bain principale nature avec un placard en trompe-l'oeil, une baignoire sur pieds, une douche ouverte, WC à poser, un carrelage noir et blanc, des carreaux de céramique, un mur rose, un sol en carrelage de céramique, une vasque, un plan de toilette en bois, un sol noir, une cabine de douche avec un rideau et un plan de toilette marron.

Cette image montre une salle d'eau bohème de taille moyenne avec un carrelage blanc, un mur blanc, une vasque, un plan de toilette en bois, un sol gris, aucune cabine, une douche à l'italienne et un plan de toilette marron.
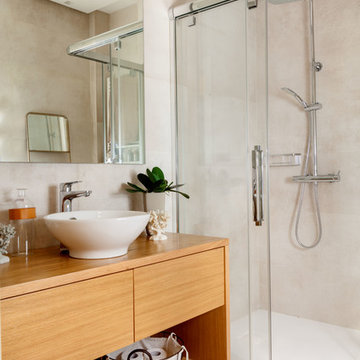
Felipe Scheffel
Cette photo montre une salle de bain tendance en bois brun avec un placard sans porte, une douche d'angle, un carrelage beige, une vasque, un plan de toilette en bois, une cabine de douche à porte coulissante, un mur beige, un sol beige et un plan de toilette marron.
Cette photo montre une salle de bain tendance en bois brun avec un placard sans porte, une douche d'angle, un carrelage beige, une vasque, un plan de toilette en bois, une cabine de douche à porte coulissante, un mur beige, un sol beige et un plan de toilette marron.
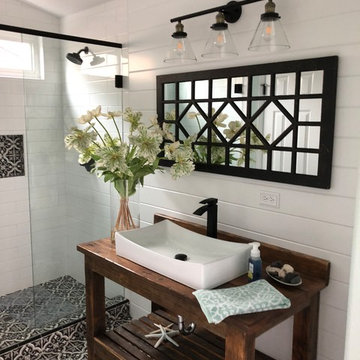
Idée de décoration pour une salle de bain principale champêtre en bois vieilli de taille moyenne avec un carrelage blanc, un mur blanc, une vasque, un sol multicolore, un placard sans porte, un plan de toilette en bois, un plan de toilette marron, meuble simple vasque, meuble-lavabo sur pied et du lambris de bois.

Full-scale interior design, architectural consultation, kitchen design, bath design, furnishings selection and project management for a home located in the historic district of Chapel Hill, North Carolina. The home features a fresh take on traditional southern decorating, and was included in the March 2018 issue of Southern Living magazine.
Read the full article here: https://www.southernliving.com/home/remodel/1930s-colonial-house-remodel
Photo by: Anna Routh
Idées déco de salles de bain avec un plan de toilette bleu et un plan de toilette marron
9