Idées déco de salles de bain avec un plan de toilette bleu et un plan de toilette rose
Trier par:Populaires du jour
101 - 120 sur 1 859 photos
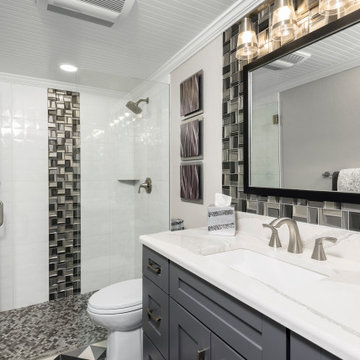
Full home renovation in the Gulf Harbors subdivision of New Port Richey, FL. A mixture of coastal, contemporary, and traditional styles. Cabinetry provided by Wolf Cabinets and flooring and tile provided by Pro Source of Port Richey.
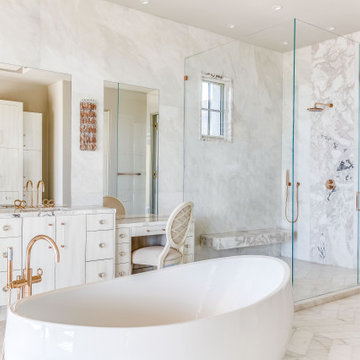
Her master shower.
Natural stone throughout bathroom. Custom cabinetry in white finish, specialty hardware and light fixtures with accents of rose gold to enhance the pink tones in the natural stone.
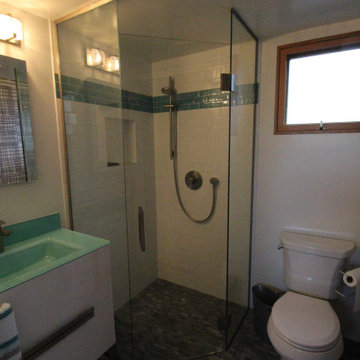
No curb corner shower, modern furniture vanity and compact water closet in the ADU bathroom.
Cette photo montre une petite salle d'eau sud-ouest américain avec un placard en trompe-l'oeil, des portes de placard blanches, une douche d'angle, WC séparés, un carrelage blanc, des carreaux de porcelaine, un mur jaune, un sol en marbre, un plan vasque, un plan de toilette en verre, un sol gris, une cabine de douche à porte battante et un plan de toilette bleu.
Cette photo montre une petite salle d'eau sud-ouest américain avec un placard en trompe-l'oeil, des portes de placard blanches, une douche d'angle, WC séparés, un carrelage blanc, des carreaux de porcelaine, un mur jaune, un sol en marbre, un plan vasque, un plan de toilette en verre, un sol gris, une cabine de douche à porte battante et un plan de toilette bleu.
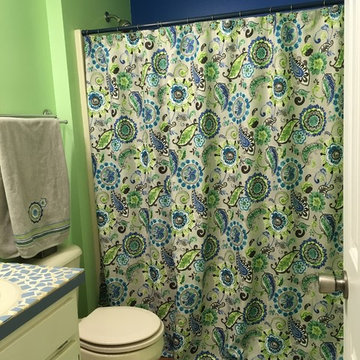
Grand Finale Design
Idée de décoration pour une salle de bain tradition avec un placard avec porte à panneau encastré, des portes de placard blanches, un combiné douche/baignoire, un mur bleu, sol en stratifié, un lavabo posé, un plan de toilette en carrelage, un sol marron, une cabine de douche avec un rideau et un plan de toilette bleu.
Idée de décoration pour une salle de bain tradition avec un placard avec porte à panneau encastré, des portes de placard blanches, un combiné douche/baignoire, un mur bleu, sol en stratifié, un lavabo posé, un plan de toilette en carrelage, un sol marron, une cabine de douche avec un rideau et un plan de toilette bleu.
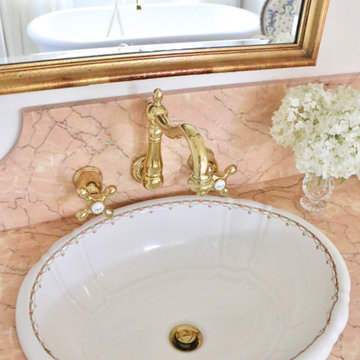
A traditional bathroom with pink granite counters and Kingston Brass polished brass wall mount faucets. Photo by @elevengables.
Cette photo montre une salle de bain chic en bois foncé avec un carrelage rose, un lavabo posé, un plan de toilette en granite, un plan de toilette rose, meuble double vasque et meuble-lavabo sur pied.
Cette photo montre une salle de bain chic en bois foncé avec un carrelage rose, un lavabo posé, un plan de toilette en granite, un plan de toilette rose, meuble double vasque et meuble-lavabo sur pied.
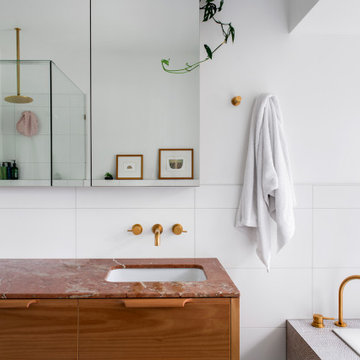
Ensuite
Idées déco pour une salle de bain principale éclectique en bois clair de taille moyenne avec un placard en trompe-l'oeil, une baignoire posée, une douche d'angle, WC à poser, un carrelage blanc, des carreaux de céramique, un mur blanc, un sol en carrelage de porcelaine, un lavabo encastré, un plan de toilette en granite, un sol gris, une cabine de douche à porte battante, un plan de toilette rose, meuble simple vasque et meuble-lavabo sur pied.
Idées déco pour une salle de bain principale éclectique en bois clair de taille moyenne avec un placard en trompe-l'oeil, une baignoire posée, une douche d'angle, WC à poser, un carrelage blanc, des carreaux de céramique, un mur blanc, un sol en carrelage de porcelaine, un lavabo encastré, un plan de toilette en granite, un sol gris, une cabine de douche à porte battante, un plan de toilette rose, meuble simple vasque et meuble-lavabo sur pied.
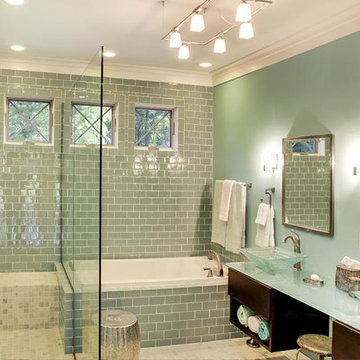
Inspiration pour une grande salle de bain principale traditionnelle en bois foncé avec un placard à porte plane, une baignoire posée, une douche d'angle, un carrelage gris, un carrelage métro, un mur gris, une vasque, un plan de toilette en verre, un sol gris, aucune cabine et un plan de toilette bleu.

Located deep in rural Surrey, this 15th Century Grade II listed property has had its Master Bedroom and Ensuite carefully and considerately restored and refurnished.
Taking much inspiration from the homeowner's Italian roots, this stunning marble bathroom has been completly restored with no expense spared.
The bathroom is now very much a highlight of the house featuring a large his and hers basin vanity unit with recessed mirrored cabinets, a bespoke shower with a floor to ceiling glass door that also incorporates a separate WC with a frosted glass divider for that extra bit of privacy.
It also features a large freestanding Victoria + Albert stone bath with discreet mood lighting for when you want nothing more than a warm cosy bath on a cold winter's evening.
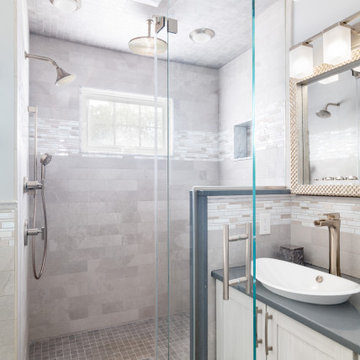
Cette image montre une salle de bain principale design de taille moyenne avec des portes de placard bleues, un carrelage beige, un plan de toilette bleu, meuble double vasque et meuble-lavabo encastré.
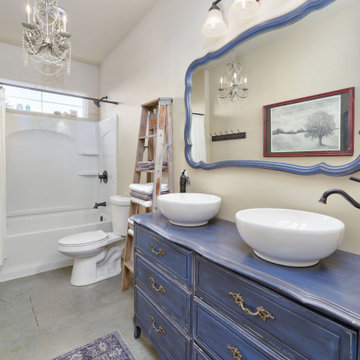
Cette image montre une salle d'eau rustique en bois vieilli avec un placard avec porte à panneau surélevé, un combiné douche/baignoire, WC séparés, un mur beige, une vasque, un plan de toilette en bois, une cabine de douche avec un rideau, un plan de toilette bleu, meuble double vasque et meuble-lavabo encastré.
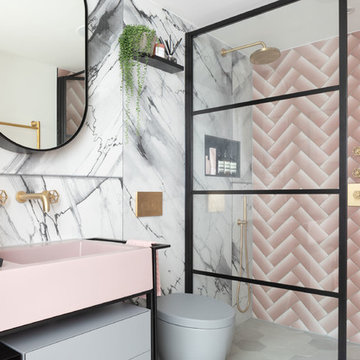
The client’s initial thoughts were that she loved matt black, brass and wanted a touch of pink – but had thought these would be applied to wall coverings and taps only. With the Hoover building being such an iconic building, Louise wanted to show hints at a bygone era in a contemporary way – you can’t just use ‘bog’ standard products in here – so she encouraged the client to push her boundaries a bit
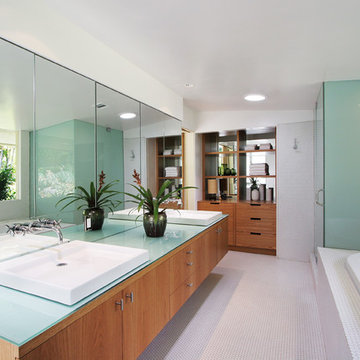
Cette image montre une grande salle de bain principale design en bois brun avec un placard à porte plane, une baignoire posée, une douche d'angle, un carrelage blanc, mosaïque, un mur blanc, un sol en carrelage de terre cuite, une vasque, un plan de toilette en verre, une cabine de douche à porte battante, un sol blanc et un plan de toilette bleu.
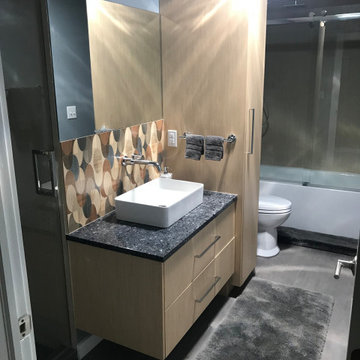
This busy household with 3 teens required a bathroom suitable for their growing teens, with a fun modern feel including a tub and separate shower. We converted a hall closet into a new 3x3 shower, removed an existing long vanity to add much needed linen storage and a floating vanity with drawer storage. Warm grays and soft off-white tones add contrast and a subtle pop of color is provided by the blue Quartz countertop and decorative retro mod tile. Both shower and tub areas have the Kohler shower columns with rain head and hand shower features. This bathroom had no exterior windows so a new Solatube was added which provides excellent bright, natural light to the space.

New Modern Lake House: Located on beautiful Glen Lake, this home was designed especially for its environment with large windows maximizing the view toward the lake. The lower awning windows allow lake breezes in, while clerestory windows and skylights bring light in from the south. A back porch and screened porch with a grill and commercial hood provide multiple opportunities to enjoy the setting. Michigan stone forms a band around the base with blue stone paving on each porch. Every room echoes the lake setting with shades of blue and green and contemporary wood veneer cabinetry.
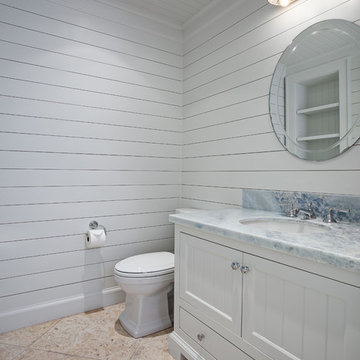
Zac Seewald - Photographer
Réalisation d'une salle de bain tradition avec un mur blanc, un lavabo encastré, un sol beige et un plan de toilette bleu.
Réalisation d'une salle de bain tradition avec un mur blanc, un lavabo encastré, un sol beige et un plan de toilette bleu.
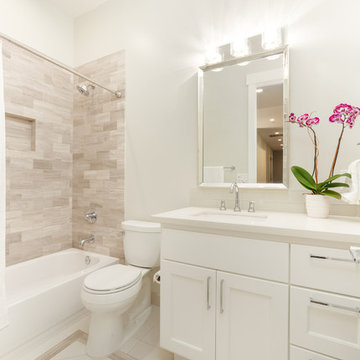
Cette image montre une douche en alcôve principale design de taille moyenne avec un placard à porte plane, des portes de placard marrons, une baignoire indépendante, WC à poser, un carrelage blanc, des carreaux de céramique, un mur blanc, un sol en carrelage de céramique, un lavabo intégré, un plan de toilette en granite, un sol blanc, une cabine de douche à porte battante et un plan de toilette bleu.
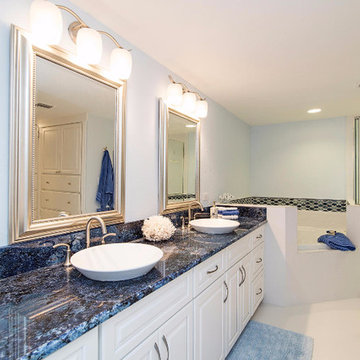
Idée de décoration pour une grande salle de bain principale tradition avec un placard avec porte à panneau surélevé, des portes de placard blanches, une baignoire d'angle, une douche d'angle, un carrelage blanc, des carreaux de porcelaine, un mur bleu, un sol en carrelage de porcelaine, une vasque, un plan de toilette en granite, un sol blanc, une cabine de douche à porte battante et un plan de toilette bleu.
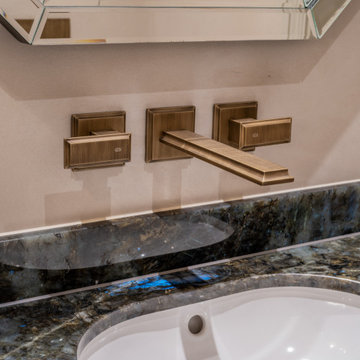
Brassware by Gessi, in the Antique Brass finish (713) | Walls in a hand applied micro-cement finish by Bespoke Venetian Plastering | Vanity stone is Lemurian (Labradorite) Granite
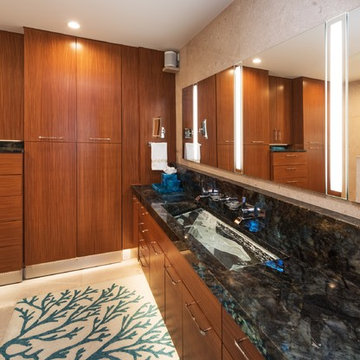
Cabinets designed by Richard Landon. Photography by Greg Hoxsie. Interior design by Valorie Spence of Interior Design Solutions, Maui, Hawaii.
Cette image montre une salle de bain principale ethnique en bois brun avec un placard à porte plane, une douche ouverte, WC suspendus, un carrelage beige, du carrelage en pierre calcaire, un mur beige, un sol en calcaire, un plan de toilette en quartz, un sol beige, aucune cabine et un plan de toilette bleu.
Cette image montre une salle de bain principale ethnique en bois brun avec un placard à porte plane, une douche ouverte, WC suspendus, un carrelage beige, du carrelage en pierre calcaire, un mur beige, un sol en calcaire, un plan de toilette en quartz, un sol beige, aucune cabine et un plan de toilette bleu.
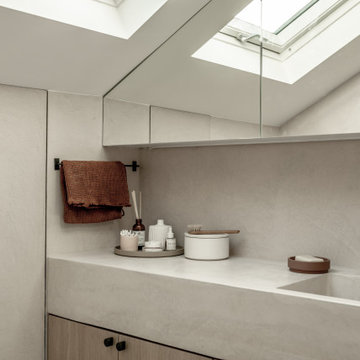
Idées déco pour une petite salle de bain principale moderne en bois brun avec un placard à porte affleurante, un plan de toilette en béton et un plan de toilette rose.
Idées déco de salles de bain avec un plan de toilette bleu et un plan de toilette rose
6