Idées déco de salles de bain avec un plan de toilette en acier inoxydable et un plan de toilette en zinc
Trier par :
Budget
Trier par:Populaires du jour
1 - 20 sur 757 photos
1 sur 3
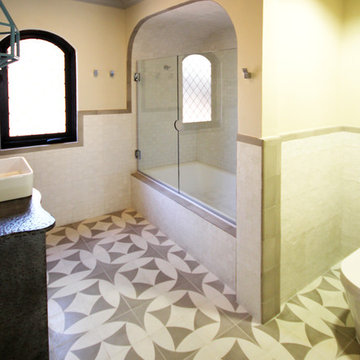
Idée de décoration pour une petite salle de bain méditerranéenne avec une vasque, un placard en trompe-l'oeil, des portes de placard grises, un plan de toilette en zinc, une baignoire posée, WC à poser, un carrelage blanc, un mur blanc et un sol en carrelage de céramique.

Inspiration pour une petite salle de bain traditionnelle en bois brun avec un placard à porte plane, WC suspendus, un carrelage beige, des carreaux de céramique, un mur bleu, carreaux de ciment au sol, un lavabo encastré, un plan de toilette en zinc, un sol blanc, une cabine de douche avec un rideau, un plan de toilette blanc, meuble simple vasque et meuble-lavabo sur pied.
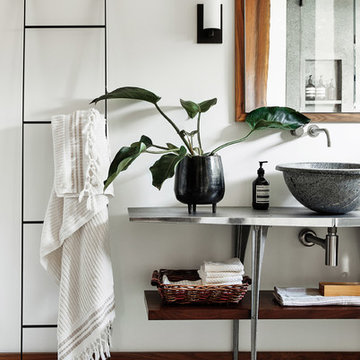
R. Brad Knipstein Photography
Exemple d'une salle de bain tendance avec un placard sans porte, un mur blanc, une vasque, un plan de toilette en acier inoxydable, un sol blanc et un plan de toilette gris.
Exemple d'une salle de bain tendance avec un placard sans porte, un mur blanc, une vasque, un plan de toilette en acier inoxydable, un sol blanc et un plan de toilette gris.
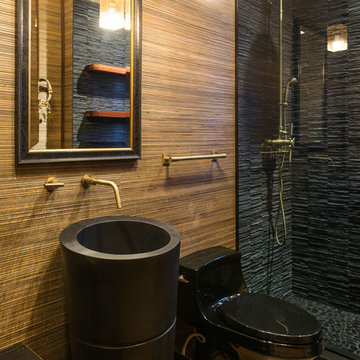
Mark Quéripel, AIA is an award-winning architect and interior designer, whose Boulder, Colorado design firm, MQ Architecture & Design, strives to create uniquely personal custom homes and remodels which resonate deeply with clients. The firm offers a wide array of professional services, and partners with some of the nation’s finest engineers and builders to provide a successful and synergistic building experience.
Alex Geller Photography

Hulya Kolabas
Aménagement d'une petite salle de bain contemporaine en bois foncé avec un lavabo suspendu, un mur blanc, un placard sans porte, un plan de toilette en acier inoxydable, un carrelage blanc, des carreaux de porcelaine, un sol en brique et une douche à l'italienne.
Aménagement d'une petite salle de bain contemporaine en bois foncé avec un lavabo suspendu, un mur blanc, un placard sans porte, un plan de toilette en acier inoxydable, un carrelage blanc, des carreaux de porcelaine, un sol en brique et une douche à l'italienne.

Renovation and expansion of a 1930s-era classic. Buying an old house can be daunting. But with careful planning and some creative thinking, phasing the improvements helped this family realize their dreams over time. The original International Style house was built in 1934 and had been largely untouched except for a small sunroom addition. Phase 1 construction involved opening up the interior and refurbishing all of the finishes. Phase 2 included a sunroom/master bedroom extension, renovation of an upstairs bath, a complete overhaul of the landscape and the addition of a swimming pool and terrace. And thirteen years after the owners purchased the home, Phase 3 saw the addition of a completely private master bedroom & closet, an entry vestibule and powder room, and a new covered porch.

Photo Credits: Aaron Leitz
Exemple d'une salle de bain principale tendance en bois brun de taille moyenne avec une baignoire en alcôve, un combiné douche/baignoire, WC suspendus, un carrelage orange, un carrelage en pâte de verre, un mur blanc, parquet foncé, un lavabo intégré, un plan de toilette en acier inoxydable, un sol noir, une cabine de douche à porte battante et un placard à porte plane.
Exemple d'une salle de bain principale tendance en bois brun de taille moyenne avec une baignoire en alcôve, un combiné douche/baignoire, WC suspendus, un carrelage orange, un carrelage en pâte de verre, un mur blanc, parquet foncé, un lavabo intégré, un plan de toilette en acier inoxydable, un sol noir, une cabine de douche à porte battante et un placard à porte plane.
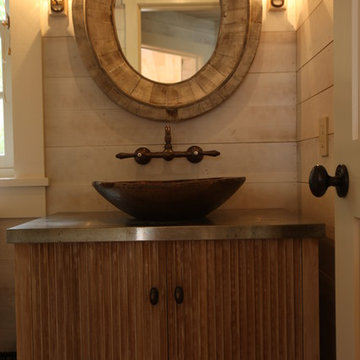
Idées déco pour une petite salle d'eau campagne en bois brun avec un mur beige, une vasque et un plan de toilette en acier inoxydable.
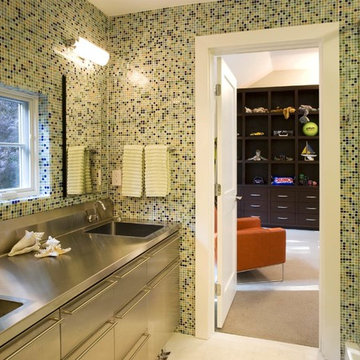
Idée de décoration pour une salle de bain avec un lavabo intégré, des portes de placard grises, un plan de toilette en acier inoxydable et un mur vert.
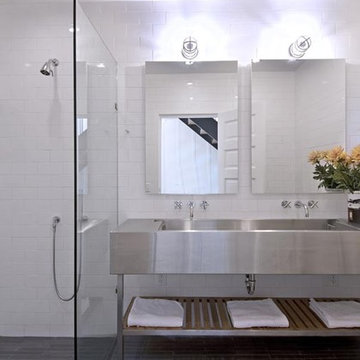
Cette image montre une grande salle de bain design avec une douche à l'italienne, un carrelage blanc, des carreaux de céramique, un mur blanc, un sol en carrelage de céramique, un lavabo intégré, un plan de toilette en acier inoxydable, un sol gris, aucune cabine, meuble double vasque et meuble-lavabo sur pied.

Cette photo montre une salle de bain tendance de taille moyenne avec un placard à porte plane, des portes de placard noires, une baignoire indépendante, WC suspendus, un carrelage gris, des carreaux de céramique, un mur blanc, un sol en carrelage de céramique, une vasque, un plan de toilette en acier inoxydable, un sol gris, aucune cabine, un plan de toilette gris, buanderie, meuble simple vasque, meuble-lavabo encastré et un plafond décaissé.

Idée de décoration pour une petite salle de bain urbaine avec un placard sans porte, des portes de placard grises, WC à poser, un carrelage gris, carrelage en métal, un mur gris, un lavabo intégré, un plan de toilette en acier inoxydable, un sol gris, un plan de toilette gris et un sol en ardoise.

This was a redo of a River House - Now a Lake House on Lake Medina. It was originally built in 1906 as weekend house on the Medina River. Later the river dammed and it became a weekend lake house. In keeping with the overall look of the house we tiled this shower in black and white subway tiles and tiled the entire walls of the bathroom. We installed frameless glass shower. It went from a 1906 old tub to this clean and inviting bath. It was a fun project
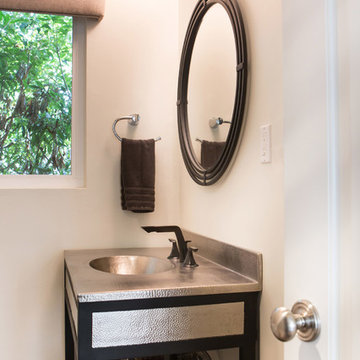
In order to make this bathroom feel like part of the new design, we replaced the vanity and plumbing. The vanity top is hammered metal and the faucet and mirror are bronze. The open lower section of the vanity offers a place to add rich woven baskets for storing extra towels, soap and other amenities for overnight guests. Under floor radiant heating was installed making this room especially luxurious. Photography by Erika Bierman
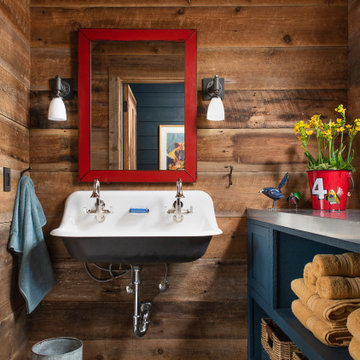
Exemple d'une salle de bain montagne pour enfant avec un placard sans porte, des portes de placard bleues, un mur marron, une grande vasque, un plan de toilette en acier inoxydable et un sol gris.
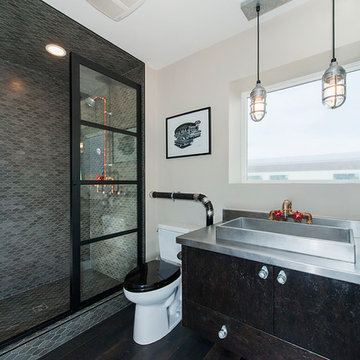
Rockcreek Builders
Idées déco pour une salle de bain industrielle avec un placard à porte plane, WC séparés, mosaïque, un mur beige, parquet foncé, une vasque, un plan de toilette en acier inoxydable, des portes de placard noires, un carrelage gris et une cabine de douche à porte battante.
Idées déco pour une salle de bain industrielle avec un placard à porte plane, WC séparés, mosaïque, un mur beige, parquet foncé, une vasque, un plan de toilette en acier inoxydable, des portes de placard noires, un carrelage gris et une cabine de douche à porte battante.

This uniquely elegant bathroom emanates a captivating vibe, offering a comfortable and visually pleasing atmosphere. The painted walls adorned with floral motifs add a touch of charm and personality, making the space distinctive and inviting.
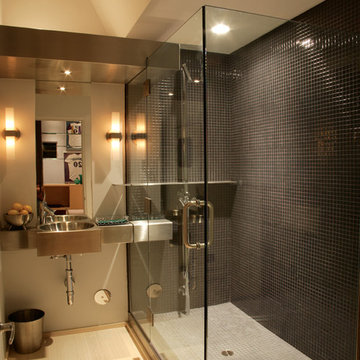
J. Scott Milostan
Réalisation d'une salle de bain design avec un plan de toilette en acier inoxydable et un carrelage noir.
Réalisation d'une salle de bain design avec un plan de toilette en acier inoxydable et un carrelage noir.
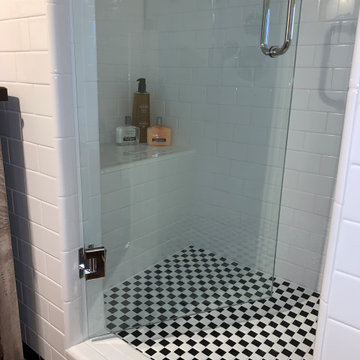
This was a redo of a River House - Now a Lake House on Lake Medina. It was originally built in 1906 as weekend house on the Medina River. Later the river dammed and it became a weekend lake house. In keeping with the overall look of the house we tiled this shower in black and white subway tiles and tiled the entire walls of the bathroom. We installed frameless glass shower. It went from a 1906 old tub to this clean and inviting bath. It was a fun project

This bathroom exudes luxury, reminiscent of a high-end hotel. The design incorporates eye-pleasing white and cream tones, creating an atmosphere of sophistication and opulence.
Idées déco de salles de bain avec un plan de toilette en acier inoxydable et un plan de toilette en zinc
1