Idées déco de salles de bain avec un plan de toilette en béton et différents habillages de murs
Trier par:Populaires du jour
21 - 40 sur 246 photos

Upping the glamor factor exponentially with the antique mirror wall tiles and metallic wallcoverings⚡️⠀
•⠀
Dura Supreme - Acrylic white vanities⠀
Wetstyle - Cube tub and sinks⠀
Robern - AiO Medicine Cabinets⠀
Schweitzer - Wallcovering⠀
Caesarstone - Concrete countertops⠀
Dornbracht - Vio Platinum Faucets and Shower⠀
Ann Sacks tiles - Originalstyle Antique Mirror Tiles⠀
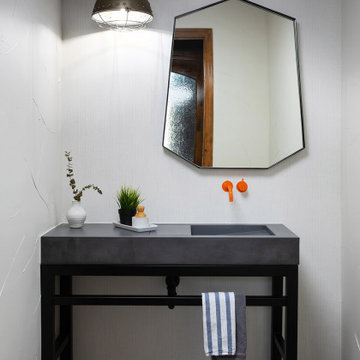
Idée de décoration pour une salle de bain urbaine de taille moyenne avec des portes de placard noires, WC à poser, un mur blanc, un sol en carrelage de céramique, un plan vasque, un plan de toilette en béton, un sol gris, un plan de toilette gris, meuble simple vasque, meuble-lavabo sur pied et du papier peint.
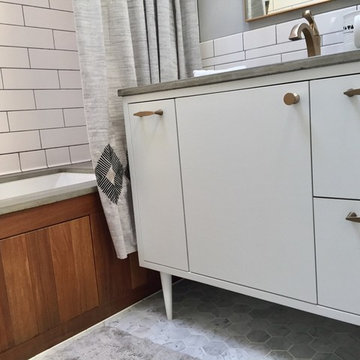
Alexis Dancer,Designer
Aménagement d'une salle d'eau rétro de taille moyenne avec un placard à porte plane, des portes de placard blanches, un carrelage blanc, un carrelage métro, un mur gris, un sol en marbre, un lavabo intégré, un plan de toilette en béton, un sol gris et un plan de toilette gris.
Aménagement d'une salle d'eau rétro de taille moyenne avec un placard à porte plane, des portes de placard blanches, un carrelage blanc, un carrelage métro, un mur gris, un sol en marbre, un lavabo intégré, un plan de toilette en béton, un sol gris et un plan de toilette gris.

The Vintage Brass Sink and Vanity is a nod to an elegant 1920’s powder room, with the golden brass, integrated sink and backsplash, finished with trim and studs. This vintage vanity is elevated to a modern design with the hand hammered backsplash, live edge walnut shelf, and sliding walnut doors topped with brass details. The counter top is hot rolled steel, finished with a custom etched logo. The visible welds give the piece an industrial look to complement the vintage elegance.

Previous bath goes from 70s dingy and drab, to clean and sleek modern spa. Bringing in natural elements, bright wood tones, and muted whites and greys, this new bath creates an inviting hotel like environment.
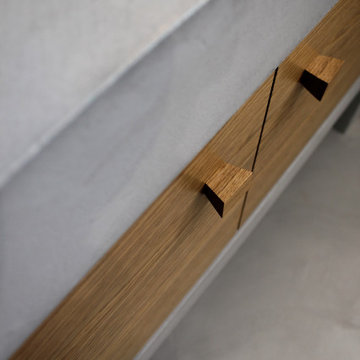
Détail des poignées et portes de placard en chêne massif
Cette photo montre une salle d'eau blanche et bois méditerranéenne en bois clair de taille moyenne avec un placard à porte affleurante, un mur gris, sol en béton ciré, une vasque, un plan de toilette en béton, un sol gris, un plan de toilette gris, meuble-lavabo encastré et différents habillages de murs.
Cette photo montre une salle d'eau blanche et bois méditerranéenne en bois clair de taille moyenne avec un placard à porte affleurante, un mur gris, sol en béton ciré, une vasque, un plan de toilette en béton, un sol gris, un plan de toilette gris, meuble-lavabo encastré et différents habillages de murs.
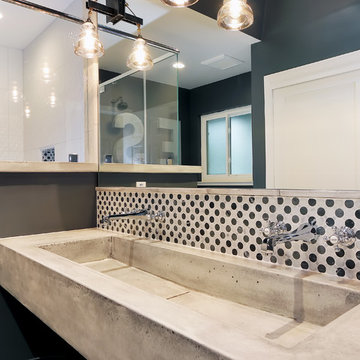
Trough concrete sink with marble backsplash and two faucets
Cette photo montre une salle de bain industrielle de taille moyenne pour enfant avec un lavabo intégré, un plan de toilette en béton, une baignoire en alcôve, un combiné douche/baignoire, WC à poser, un carrelage blanc, un carrelage de pierre, un mur gris, un sol en carrelage de céramique, un sol gris, une cabine de douche à porte battante et un plan de toilette gris.
Cette photo montre une salle de bain industrielle de taille moyenne pour enfant avec un lavabo intégré, un plan de toilette en béton, une baignoire en alcôve, un combiné douche/baignoire, WC à poser, un carrelage blanc, un carrelage de pierre, un mur gris, un sol en carrelage de céramique, un sol gris, une cabine de douche à porte battante et un plan de toilette gris.
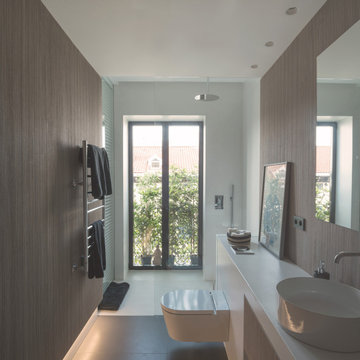
Aménagement d'une grande salle de bain principale et blanche et bois contemporaine avec un placard en trompe-l'oeil, des portes de placard blanches, une douche à l'italienne, un bidet, un mur blanc, un sol en carrelage de porcelaine, un plan de toilette en béton, un sol gris, un plan de toilette blanc, une fenêtre, meuble simple vasque, meuble-lavabo suspendu et boiseries.
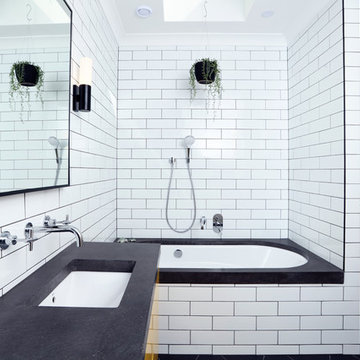
The children's bathroom took on a new design dimension with the introduction of a primary colour to the vanity and storage units to add a sense of fun that was desired in this space.

Master Bathroom Designed with luxurious materials like marble countertop with an undermount sink, flat-panel cabinets, light wood cabinets, floors are a combination of hexagon tiles and wood flooring, white walls around and an eye-catching texture bathroom wall panel. freestanding bathtub enclosed frosted hinged shower door.

Pink pop in the golden radiance of the brass bathroom - a mixture of unfinished sheet brass, flagstone flooring, chrome plumbing fixtures and tree stump makes for a shower glow like no other

壁掛けのアイロンがあるか自室兼洗面室です。屋内の乾燥室でもあります
Cette photo montre une salle de bain principale chic de taille moyenne avec des portes de placard grises, un espace douche bain, WC à poser, des carreaux de porcelaine, un mur multicolore, un sol en bois brun, une vasque, un plan de toilette en béton, un sol marron, buanderie, meuble simple vasque, meuble-lavabo encastré, un plafond en papier peint et du papier peint.
Cette photo montre une salle de bain principale chic de taille moyenne avec des portes de placard grises, un espace douche bain, WC à poser, des carreaux de porcelaine, un mur multicolore, un sol en bois brun, une vasque, un plan de toilette en béton, un sol marron, buanderie, meuble simple vasque, meuble-lavabo encastré, un plafond en papier peint et du papier peint.
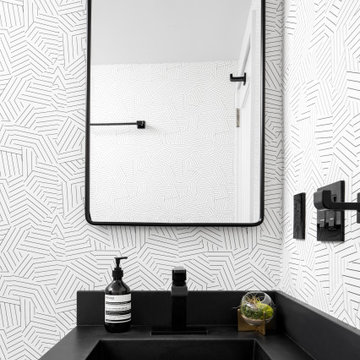
Cette photo montre une petite salle d'eau tendance en bois brun avec un placard à porte plane, un mur blanc, un lavabo intégré, un plan de toilette en béton, un plan de toilette noir, meuble simple vasque, meuble-lavabo sur pied et du papier peint.

A tub shower transformed into a standing open shower. A concrete composite vanity top incorporates the sink and counter making it low maintenance.
Photography by
Jacob Hand

Dark stone, custom cherry cabinetry, misty forest wallpaper, and a luxurious soaker tub mix together to create this spectacular primary bathroom. These returning clients came to us with a vision to transform their builder-grade bathroom into a showpiece, inspired in part by the Japanese garden and forest surrounding their home. Our designer, Anna, incorporated several accessibility-friendly features into the bathroom design; a zero-clearance shower entrance, a tiled shower bench, stylish grab bars, and a wide ledge for transitioning into the soaking tub. Our master cabinet maker and finish carpenters collaborated to create the handmade tapered legs of the cherry cabinets, a custom mirror frame, and new wood trim.

Cette image montre une petite salle de bain principale rustique en bois avec une baignoire indépendante, un espace douche bain, carrelage en métal, un mur beige, carreaux de ciment au sol, un plan de toilette en béton, un sol beige, aucune cabine, un plan de toilette beige et meuble simple vasque.

Primary bathroom with shower and tub in wet room
Idée de décoration pour une grande salle de bain principale marine en bois clair et bois avec un placard à porte plane, une baignoire posée, un espace douche bain, un carrelage noir, des carreaux de céramique, un mur noir, sol en béton ciré, un lavabo encastré, un plan de toilette en béton, un sol gris, aucune cabine, un plan de toilette gris, une niche, meuble double vasque, meuble-lavabo suspendu et un plafond en bois.
Idée de décoration pour une grande salle de bain principale marine en bois clair et bois avec un placard à porte plane, une baignoire posée, un espace douche bain, un carrelage noir, des carreaux de céramique, un mur noir, sol en béton ciré, un lavabo encastré, un plan de toilette en béton, un sol gris, aucune cabine, un plan de toilette gris, une niche, meuble double vasque, meuble-lavabo suspendu et un plafond en bois.

Cette photo montre une petite salle d'eau éclectique en bois brun avec un placard sans porte, une douche ouverte, des carreaux de céramique, un mur multicolore, carreaux de ciment au sol, une grande vasque, un plan de toilette en béton, un sol multicolore, aucune cabine, un plan de toilette blanc, meuble simple vasque, meuble-lavabo sur pied et du papier peint.

Dan Settle Photography
Réalisation d'une salle de bain principale urbaine avec sol en béton ciré, un plan de toilette en béton, un plan de toilette gris, un placard à porte plane, des portes de placard grises, une douche à l'italienne, un mur marron, un lavabo intégré, un sol gris et aucune cabine.
Réalisation d'une salle de bain principale urbaine avec sol en béton ciré, un plan de toilette en béton, un plan de toilette gris, un placard à porte plane, des portes de placard grises, une douche à l'italienne, un mur marron, un lavabo intégré, un sol gris et aucune cabine.

The ensuite is a luxurious space offering all the desired facilities. The warm theme of all rooms echoes in the materials used. The vanity was created from Recycled Messmate with a horizontal grain, complemented by the polished concrete bench top. The walk in double shower creates a real impact, with its black framed glass which again echoes with the framing in the mirrors and shelving.
Idées déco de salles de bain avec un plan de toilette en béton et différents habillages de murs
2