Idées déco de salles de bain avec un plan de toilette en béton et meuble double vasque
Trier par :
Budget
Trier par:Populaires du jour
21 - 40 sur 424 photos
1 sur 3

Zen enSuite Bath + Steam Shower
Portland, OR
type: remodel
credits
design: Matthew O. Daby - m.o.daby design
interior design: Angela Mechaley - m.o.daby design
construction: Hayes Brothers Construction
photography: Kenton Waltz - KLIK Concepts
While the floorplan of their primary bath en-suite functioned well, the clients desired a private, spa-like retreat & finishes that better reflected their taste. Guided by existing Japanese & mid-century elements of their home, the materials and rhythm were chosen to contribute to a contemplative and relaxing environment.
One of the major upgrades was incorporating a steam shower to lend to their spa experience. Existing dark, drab cabinets that protruded into the room too deep, were replaced with a custom, white oak slatted vanity & matching linen cabinet. The lighter wood & the additional few inches gained in the walkway opened the space up visually & physically. The slatted rhythm provided visual interest through texture & depth. Custom concrete countertops with integrated, ramp sinks were selected for their wabi-sabi, textural quality & ability to have a single-material, seamless transition from countertop to sink basin with no presence of a traditional drain. The darker grey color was chosen to contrast with the cabinets but also to recede from the
darker patination of the backsplash tile & matched to the grout. A pop of color highlights the backsplash pulling green from the canopy of trees seen out the window. The tile offers subtle texture & pattern reminiscent of a raked, zen, sand garden (karesansui gardens). XL format tile in a warm, sandy tone with stone effect was selected for all floor & shower wall tiles, minimizing grout lines. A deeper, textured tile accents the back shower wall, highlighted with wall-wash recessed lighting.
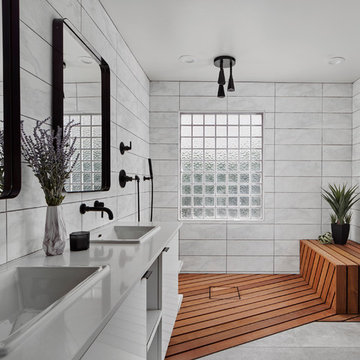
We loved the combination of the wood "decking" in the shower, the overhead rain shower feature, natural light and open concept here.
Exemple d'une salle de bain moderne avec un placard à porte plane, des portes de placard blanches, un espace douche bain, un carrelage blanc, un plan de toilette en béton, aucune cabine, un plan de toilette blanc, un banc de douche, meuble double vasque et meuble-lavabo suspendu.
Exemple d'une salle de bain moderne avec un placard à porte plane, des portes de placard blanches, un espace douche bain, un carrelage blanc, un plan de toilette en béton, aucune cabine, un plan de toilette blanc, un banc de douche, meuble double vasque et meuble-lavabo suspendu.
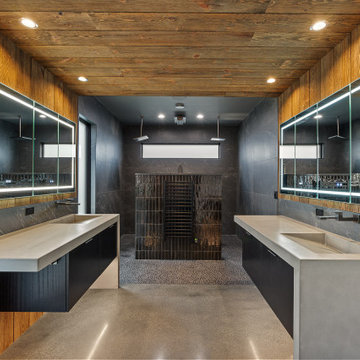
This primary bathroom commands attention with its bold design. The vanity area showcases wood-clad walls and ceiling, complemented by polished concrete floors. Floating vanities with sleek concrete countertops, featuring integrated sinks and wall-mounted faucets mirror each other across the room. Moving beyond, the shower beckons with an array of exquisite tiles and indulgent rain showerheads, completing the luxurious experience.
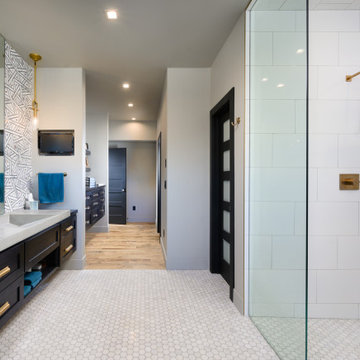
Aménagement d'une salle de bain principale industrielle avec un placard avec porte à panneau encastré, des portes de placard noires, une douche à l'italienne, un plan de toilette en béton, aucune cabine, un plan de toilette gris, meuble double vasque et meuble-lavabo encastré.

Conception de la salle de bain d'une suite parentale
Cette image montre une grande salle de bain grise et blanche minimaliste avec meuble-lavabo suspendu, un placard à porte affleurante, des portes de placard blanches, une baignoire posée, un espace douche bain, WC suspendus, un carrelage gris, des carreaux de céramique, un mur beige, un sol en carrelage de céramique, un plan vasque, un plan de toilette en béton, un sol gris, aucune cabine, un plan de toilette gris, une niche et meuble double vasque.
Cette image montre une grande salle de bain grise et blanche minimaliste avec meuble-lavabo suspendu, un placard à porte affleurante, des portes de placard blanches, une baignoire posée, un espace douche bain, WC suspendus, un carrelage gris, des carreaux de céramique, un mur beige, un sol en carrelage de céramique, un plan vasque, un plan de toilette en béton, un sol gris, aucune cabine, un plan de toilette gris, une niche et meuble double vasque.

A country club respite for our busy professional Bostonian clients. Our clients met in college and have been weekending at the Aquidneck Club every summer for the past 20+ years. The condos within the original clubhouse seldom come up for sale and gather a loyalist following. Our clients jumped at the chance to be a part of the club's history for the next generation. Much of the club’s exteriors reflect a quintessential New England shingle style architecture. The internals had succumbed to dated late 90s and early 2000s renovations of inexpensive materials void of craftsmanship. Our client’s aesthetic balances on the scales of hyper minimalism, clean surfaces, and void of visual clutter. Our palette of color, materiality & textures kept to this notion while generating movement through vintage lighting, comfortable upholstery, and Unique Forms of Art.
A Full-Scale Design, Renovation, and furnishings project.

Il bagno patronale, è stato progettato non come stanza di passaggio, ma come una piccola oasi dedicata al relax dove potersi rifugiare. Un’ampia cabina doccia, delicate piastrelle ottagonali e una bella carta da parati: avete letto bene, anche la carta da parati è diventato un must in bagno perché grazie alle fibre di vetro di cui è composta è super resistente. Non vi sentite già più rilassati?
Con il doppio lavabo e le doppie specchiere ognuno ha il proprio spazio
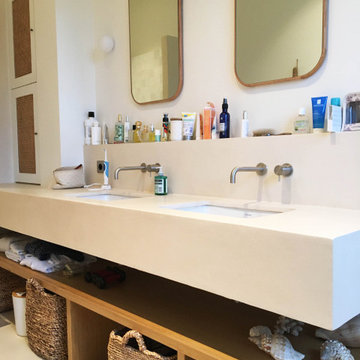
Béton ciré, Salle d'eau appartement classique chic, Paris Richelieu.
Mise en matière: Sol, plan vasque, banc douche, murs.
Finition Microtopping.
Rovelli béton.

New Generation MCM
Location: Lake Oswego, OR
Type: Remodel
Credits
Design: Matthew O. Daby - M.O.Daby Design
Interior design: Angela Mechaley - M.O.Daby Design
Construction: Oregon Homeworks
Photography: KLIK Concepts

Salle de bains complète avec espace douche
Idée de décoration pour une grande douche en alcôve principale ethnique avec un placard sans porte, des portes de placard grises, une baignoire encastrée, WC à poser, un carrelage gris, un mur gris, parquet foncé, une grande vasque, un plan de toilette en béton, un sol marron, aucune cabine, un plan de toilette gris, une fenêtre, meuble double vasque, meuble-lavabo sur pied et un plafond en bois.
Idée de décoration pour une grande douche en alcôve principale ethnique avec un placard sans porte, des portes de placard grises, une baignoire encastrée, WC à poser, un carrelage gris, un mur gris, parquet foncé, une grande vasque, un plan de toilette en béton, un sol marron, aucune cabine, un plan de toilette gris, une fenêtre, meuble double vasque, meuble-lavabo sur pied et un plafond en bois.
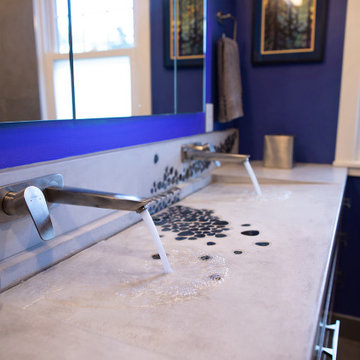
EdgeWork Design Build, Excelsior, Minnesota, 2020 Regional CotY Award Winner, Residential Bath Under $25,000
Exemple d'une petite salle d'eau rétro en bois brun avec un placard à porte plane, une douche à l'italienne, WC à poser, un carrelage bleu, des carreaux de céramique, un mur gris, un sol en carrelage de céramique, un lavabo intégré, un plan de toilette en béton, un sol gris, une cabine de douche à porte battante, un plan de toilette gris, des toilettes cachées, meuble double vasque et meuble-lavabo encastré.
Exemple d'une petite salle d'eau rétro en bois brun avec un placard à porte plane, une douche à l'italienne, WC à poser, un carrelage bleu, des carreaux de céramique, un mur gris, un sol en carrelage de céramique, un lavabo intégré, un plan de toilette en béton, un sol gris, une cabine de douche à porte battante, un plan de toilette gris, des toilettes cachées, meuble double vasque et meuble-lavabo encastré.

Upping the glamor factor exponentially with the antique mirror wall tiles and metallic wallcoverings⚡️⠀
•⠀
Dura Supreme - Acrylic white vanities⠀
Wetstyle - Cube tub and sinks⠀
Robern - AiO Medicine Cabinets⠀
Schweitzer - Wallcovering⠀
Caesarstone - Concrete countertops⠀
Dornbracht - Vio Platinum Faucets and Shower⠀
Ann Sacks tiles - Originalstyle Antique Mirror Tiles⠀
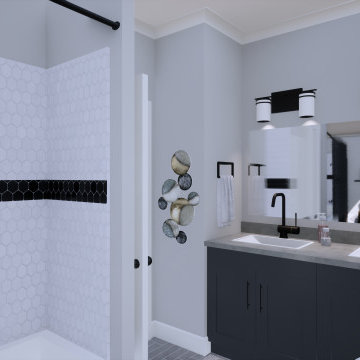
Idées déco pour une salle de bain campagne de taille moyenne pour enfant avec un placard à porte shaker, des portes de placard grises, une baignoire posée, un combiné douche/baignoire, un carrelage noir et blanc, des carreaux de céramique, un mur gris, un sol en carrelage de céramique, un lavabo posé, un plan de toilette en béton, un sol gris, une cabine de douche avec un rideau, un plan de toilette gris, meuble double vasque et meuble-lavabo encastré.
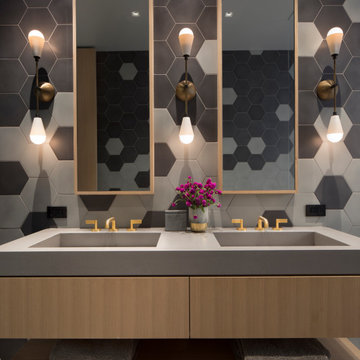
Inspiration pour une salle de bain chalet en bois brun avec un placard à porte plane, un carrelage multicolore, des carreaux de céramique, un lavabo posé, un plan de toilette en béton, un plan de toilette gris, meuble double vasque et meuble-lavabo suspendu.
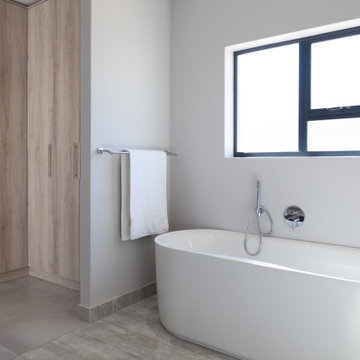
Aménagement d'une salle de bain principale montagne de taille moyenne avec un placard sans porte, une baignoire indépendante, une douche ouverte, WC à poser, un mur marron, un plan de toilette en béton, un sol beige, aucune cabine, un plan de toilette gris, meuble double vasque et meuble-lavabo encastré.
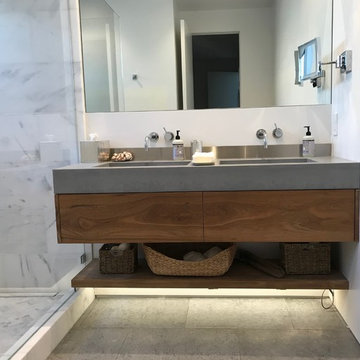
KP Contracting (Cabinetry)
Exemple d'une salle de bain tendance en bois brun avec un placard à porte plane, une douche d'angle, un mur blanc, un lavabo intégré, un plan de toilette en béton, un sol gris, un plan de toilette gris, un banc de douche et meuble double vasque.
Exemple d'une salle de bain tendance en bois brun avec un placard à porte plane, une douche d'angle, un mur blanc, un lavabo intégré, un plan de toilette en béton, un sol gris, un plan de toilette gris, un banc de douche et meuble double vasque.
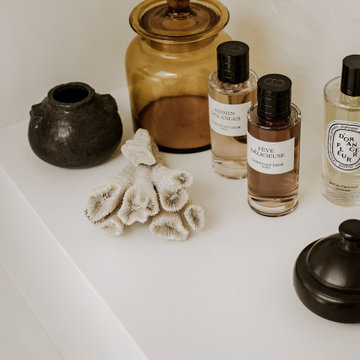
Etagère avec accessoires
Idées déco pour une grande salle d'eau méditerranéenne avec un placard sans porte, une douche à l'italienne, WC séparés, un mur blanc, sol en béton ciré, un lavabo posé, un plan de toilette en béton, un sol blanc, une cabine de douche à porte battante, un plan de toilette blanc, un banc de douche et meuble double vasque.
Idées déco pour une grande salle d'eau méditerranéenne avec un placard sans porte, une douche à l'italienne, WC séparés, un mur blanc, sol en béton ciré, un lavabo posé, un plan de toilette en béton, un sol blanc, une cabine de douche à porte battante, un plan de toilette blanc, un banc de douche et meuble double vasque.
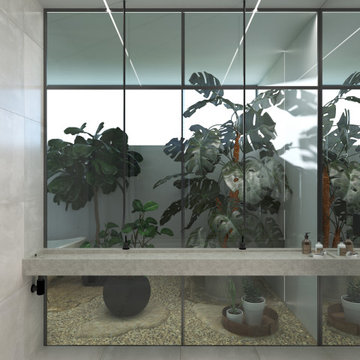
Idées déco pour une grande salle de bain principale moderne avec des portes de placard beiges, une baignoire indépendante, une douche à l'italienne, un carrelage gris, des carreaux de céramique, un mur gris, un sol en carrelage de céramique, un lavabo suspendu, un plan de toilette en béton, un sol gris, une cabine de douche avec un rideau, un plan de toilette gris, une fenêtre, meuble double vasque et meuble-lavabo encastré.
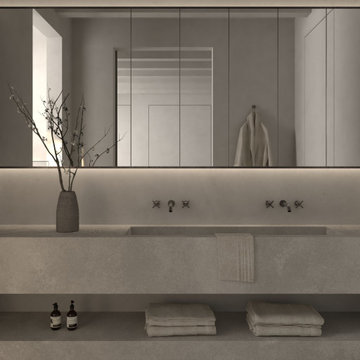
Idées déco pour une salle de bain principale scandinave de taille moyenne avec un placard sans porte, des portes de placard grises, un mur blanc, carreaux de ciment au sol, un lavabo intégré, un plan de toilette en béton, un sol gris, un plan de toilette gris, meuble double vasque et meuble-lavabo suspendu.

https://www.changeyourbathroom.com/shop/pool-party-bathroom-plans/
Pool house bathroom with open, curbless shower, non-skid tile throughout, rain heads in ceiling, textured architectural wall tile, glass mosaic tile in vanity area, stacked stone in shower, bidet toilet, touchless faucets, in wall medicine cabinet, trough sink, freestanding vanity with drawers and doors, frosted frameless glass panel, heated towel warmer, custom pocket doors, digital shower valve and laundry room attached for ergonomic use.
Idées déco de salles de bain avec un plan de toilette en béton et meuble double vasque
2