Idées déco de salles de bain avec un plan de toilette en béton et meuble-lavabo sur pied
Trier par :
Budget
Trier par:Populaires du jour
141 - 160 sur 204 photos
1 sur 3
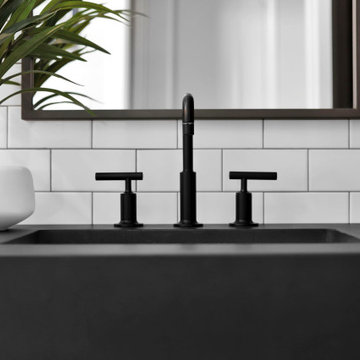
Inspiration pour une salle d'eau urbaine en bois de taille moyenne avec un placard sans porte, des portes de placard noires, WC à poser, un carrelage noir et blanc, un carrelage métro, un mur beige, un plan de toilette en béton, un sol noir, une cabine de douche à porte battante, un plan de toilette noir, une niche, meuble simple vasque et meuble-lavabo sur pied.
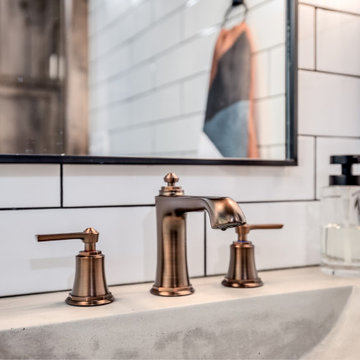
When our long-time VIP clients let us know they were ready to finish the basement that was a part of our original addition we were jazzed, and for a few reasons.
One, they have complete trust in us and never shy away from any of our crazy ideas, and two they wanted the space to feel like local restaurant Brick & Bourbon with moody vibes, lots of wooden accents, and statement lighting.
They had a couple more requests, which we implemented such as a movie theater room with theater seating, completely tiled guest bathroom that could be "hosed down if necessary," ceiling features, drink rails, unexpected storage door, and wet bar that really is more of a kitchenette.
So, not a small list to tackle.
Alongside Tschida Construction we made all these things happen.
Photographer- Chris Holden Photos
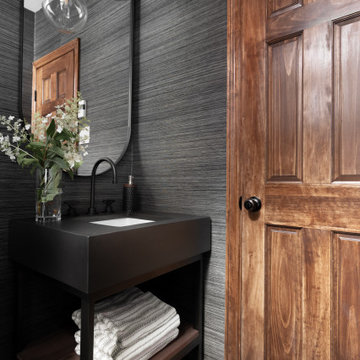
A moody powder room with old architecture mixed with timeless new fixtures. High ceilings make a dramatic look with the tall mirror and ceiling hung light fixture.
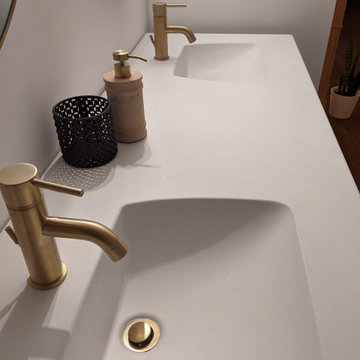
Super Clean Ultra White Concrete Double Vanity with Integral Scoop Sinks.
This a 60" vanity, smaller 13" scoop sinks allow for tons of counter top space while offering the luxury of a master bath double vanity.
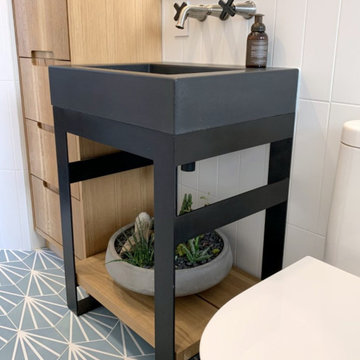
Cette photo montre une salle de bain principale moderne avec une baignoire indépendante, une douche à l'italienne, WC à poser, un carrelage blanc, des carreaux de céramique, un sol en carrelage de céramique, un plan de toilette en béton, un plan de toilette noir, meuble simple vasque, meuble-lavabo sur pied et poutres apparentes.
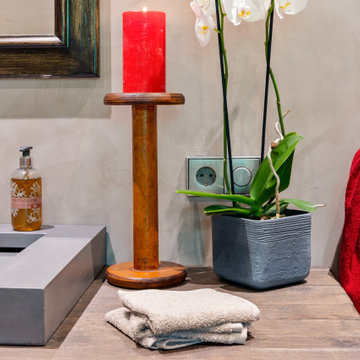
Badrenovierung - ein gefliestes Bad aus den 90er Jahren erhält einen neuen frischen Look
Exemple d'une grande salle de bain exotique en bois foncé avec une baignoire d'angle, une douche à l'italienne, un carrelage beige, du carrelage en travertin, un mur beige, sol en béton ciré, une vasque, un plan de toilette en béton, un sol beige, aucune cabine, un plan de toilette marron, meuble simple vasque, meuble-lavabo sur pied et un plafond voûté.
Exemple d'une grande salle de bain exotique en bois foncé avec une baignoire d'angle, une douche à l'italienne, un carrelage beige, du carrelage en travertin, un mur beige, sol en béton ciré, une vasque, un plan de toilette en béton, un sol beige, aucune cabine, un plan de toilette marron, meuble simple vasque, meuble-lavabo sur pied et un plafond voûté.
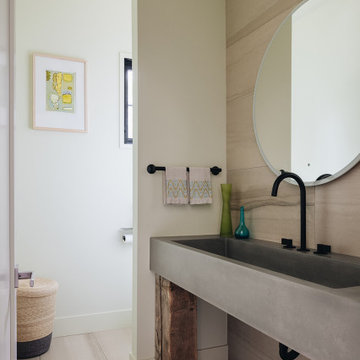
Cette image montre une grande salle de bain minimaliste avec des portes de placard grises, un carrelage beige, des carreaux de porcelaine, un mur blanc, un sol en carrelage de porcelaine, un plan de toilette en béton, un sol beige, un plan de toilette gris, meuble simple vasque et meuble-lavabo sur pied.
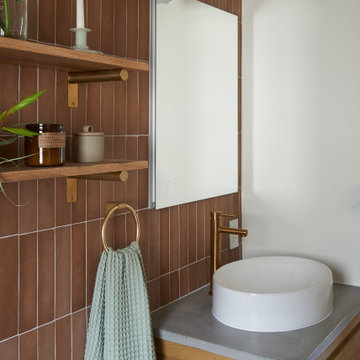
Cette photo montre une salle de bain principale éclectique de taille moyenne avec une baignoire en alcôve, un bidet, un carrelage rose, des carreaux de céramique, un sol en carrelage de céramique, une vasque, un plan de toilette en béton, un sol gris, une cabine de douche avec un rideau, un plan de toilette gris et meuble-lavabo sur pied.
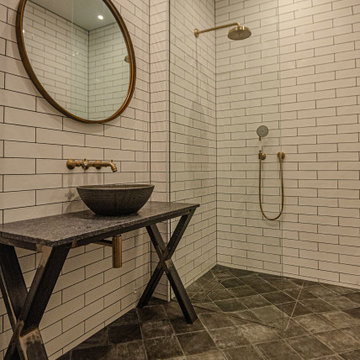
Aménagement d'une grande salle de bain contemporaine pour enfant avec des portes de placard noires, une douche ouverte, des carreaux de porcelaine, un mur blanc, un sol en ardoise, un plan de toilette en béton, un sol noir, aucune cabine, meuble simple vasque et meuble-lavabo sur pied.
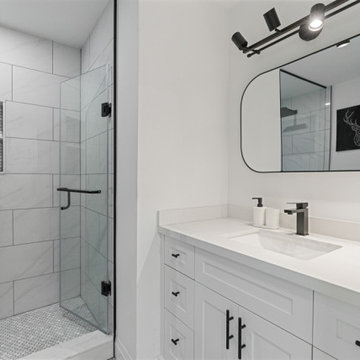
Idée de décoration pour une salle de bain minimaliste de taille moyenne avec un placard en trompe-l'oeil, WC à poser, un carrelage blanc, des carreaux de porcelaine, un mur blanc, un sol en carrelage de porcelaine, un plan de toilette en béton, un sol blanc, une cabine de douche à porte battante, un plan de toilette blanc, meuble simple vasque et meuble-lavabo sur pied.
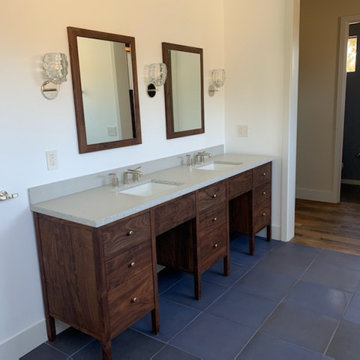
custom concrete vanity with undermount sink
Cette image montre une salle de bain principale de taille moyenne avec un lavabo encastré, un plan de toilette en béton, un plan de toilette gris, meuble double vasque et meuble-lavabo sur pied.
Cette image montre une salle de bain principale de taille moyenne avec un lavabo encastré, un plan de toilette en béton, un plan de toilette gris, meuble double vasque et meuble-lavabo sur pied.
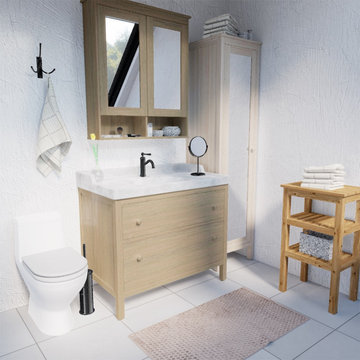
Cette image montre une salle de bain traditionnelle en bois clair avec un placard à porte plane, une douche ouverte, un sol en carrelage de céramique, un lavabo intégré, un plan de toilette en béton, un sol gris, aucune cabine, un plan de toilette gris, meuble simple vasque et meuble-lavabo sur pied.
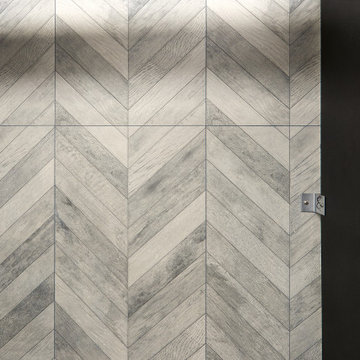
Black Rock was awarded the contract to remodel the Highlands Recreation Pool house. The facility had not been updated in a decade and we brought it up to a more modern and functional look.
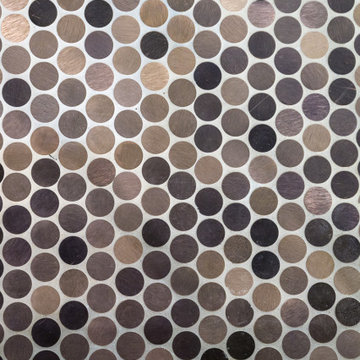
When our long-time VIP clients let us know they were ready to finish the basement that was a part of our original addition we were jazzed, and for a few reasons.
One, they have complete trust in us and never shy away from any of our crazy ideas, and two they wanted the space to feel like local restaurant Brick & Bourbon with moody vibes, lots of wooden accents, and statement lighting.
They had a couple more requests, which we implemented such as a movie theater room with theater seating, completely tiled guest bathroom that could be "hosed down if necessary," ceiling features, drink rails, unexpected storage door, and wet bar that really is more of a kitchenette.
So, not a small list to tackle.
Alongside Tschida Construction we made all these things happen.
Photographer- Chris Holden Photos
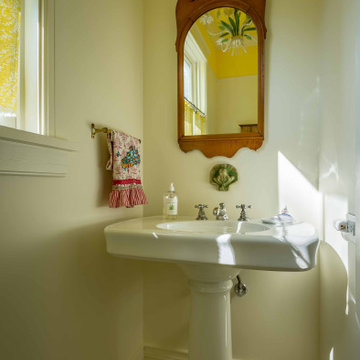
Inspiration pour une salle d'eau victorienne en bois brun de taille moyenne avec un plan de toilette en béton, un plan de toilette blanc, meuble simple vasque, meuble-lavabo sur pied, WC à poser, un mur beige, un sol en carrelage de céramique, un plan vasque, un sol blanc, des toilettes cachées, un plafond en papier peint et du papier peint.

The Tranquility Residence is a mid-century modern home perched amongst the trees in the hills of Suffern, New York. After the homeowners purchased the home in the Spring of 2021, they engaged TEROTTI to reimagine the primary and tertiary bathrooms. The peaceful and subtle material textures of the primary bathroom are rich with depth and balance, providing a calming and tranquil space for daily routines. The terra cotta floor tile in the tertiary bathroom is a nod to the history of the home while the shower walls provide a refined yet playful texture to the room.

The Tranquility Residence is a mid-century modern home perched amongst the trees in the hills of Suffern, New York. After the homeowners purchased the home in the Spring of 2021, they engaged TEROTTI to reimagine the primary and tertiary bathrooms. The peaceful and subtle material textures of the primary bathroom are rich with depth and balance, providing a calming and tranquil space for daily routines. The terra cotta floor tile in the tertiary bathroom is a nod to the history of the home while the shower walls provide a refined yet playful texture to the room.
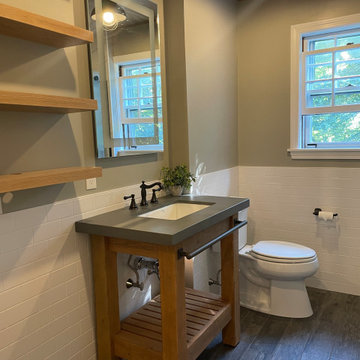
Exemple d'une petite salle de bain moderne avec un placard sans porte, des portes de placard marrons, WC à poser, un carrelage blanc, des carreaux de céramique, un mur gris, un sol en carrelage de céramique, un lavabo encastré, un plan de toilette en béton, un sol gris, une cabine de douche à porte coulissante, un plan de toilette gris, une niche, meuble simple vasque, meuble-lavabo sur pied et un plafond en bois.
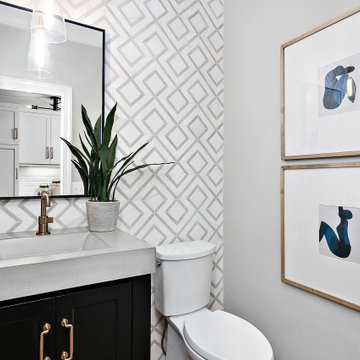
Idée de décoration pour une petite salle de bain tradition avec un placard à porte plane, des portes de placard marrons, WC séparés, un carrelage multicolore, un carrelage de pierre, un mur gris, un lavabo encastré, un plan de toilette en béton, un plan de toilette gris, meuble simple vasque et meuble-lavabo sur pied.

The Tranquility Residence is a mid-century modern home perched amongst the trees in the hills of Suffern, New York. After the homeowners purchased the home in the Spring of 2021, they engaged TEROTTI to reimagine the primary and tertiary bathrooms. The peaceful and subtle material textures of the primary bathroom are rich with depth and balance, providing a calming and tranquil space for daily routines. The terra cotta floor tile in the tertiary bathroom is a nod to the history of the home while the shower walls provide a refined yet playful texture to the room.
Idées déco de salles de bain avec un plan de toilette en béton et meuble-lavabo sur pied
8