Idées déco de salles de bain avec un plan de toilette en béton et un sol noir
Trier par :
Budget
Trier par:Populaires du jour
161 - 180 sur 196 photos
1 sur 3

The Tranquility Residence is a mid-century modern home perched amongst the trees in the hills of Suffern, New York. After the homeowners purchased the home in the Spring of 2021, they engaged TEROTTI to reimagine the primary and tertiary bathrooms. The peaceful and subtle material textures of the primary bathroom are rich with depth and balance, providing a calming and tranquil space for daily routines. The terra cotta floor tile in the tertiary bathroom is a nod to the history of the home while the shower walls provide a refined yet playful texture to the room.
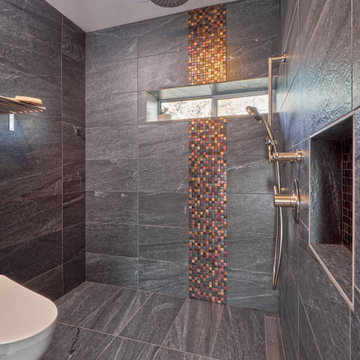
Fun accent tile. Existing shower space had concrete floors, but we wanted to add heated tile floors. So we built tile onto of concrete floor and created a slope for linear drain. GC create a minimal transition between floor materials.
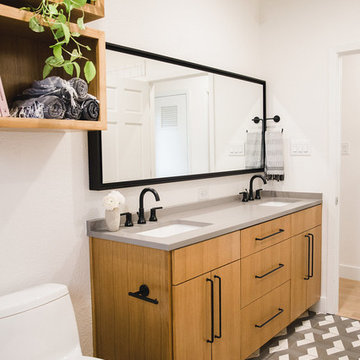
This whole house renovation was a true labor of love.
This downstairs bathroom was totally transformed by adding natural wood tones accented by black hardware, and a fun, patterned cle tile on the floor.
Sophie Epton Photography
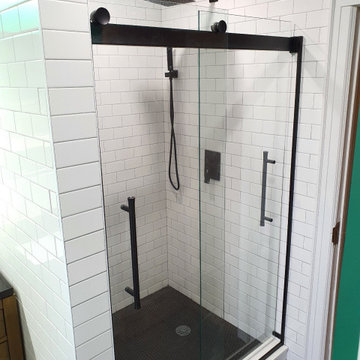
Black & white bathroom.
Exemple d'une grande douche en alcôve principale moderne avec un placard en trompe-l'oeil, des portes de placard marrons, une baignoire d'angle, WC à poser, un carrelage blanc, des carreaux de céramique, un mur blanc, un sol en carrelage de céramique, un lavabo intégré, un plan de toilette en béton, un sol noir, une cabine de douche à porte coulissante, un plan de toilette noir, une niche, meuble double vasque et meuble-lavabo sur pied.
Exemple d'une grande douche en alcôve principale moderne avec un placard en trompe-l'oeil, des portes de placard marrons, une baignoire d'angle, WC à poser, un carrelage blanc, des carreaux de céramique, un mur blanc, un sol en carrelage de céramique, un lavabo intégré, un plan de toilette en béton, un sol noir, une cabine de douche à porte coulissante, un plan de toilette noir, une niche, meuble double vasque et meuble-lavabo sur pied.
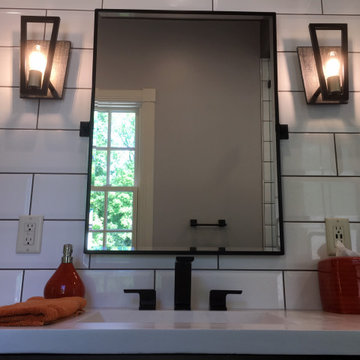
Bathroom Addition: Installed Daltile white beveled 4x16 subway tile floor to ceiling on 2 1/2 walls and worn looking Stonepeak 12x12 for the floor outside the shower and a matching 2x2 for inside the shower, selected the grout and the dark ceiling color to coordinate with the reclaimed wood of the vanity, all of the light fixtures, hardware and accessories have a modern feel to compliment the modern ambiance of the aviator plumbing fixtures and target inspired floating shower shelves and the light fixtures, vanity, concrete counter-top and the worn looking floor tile have an industrial/reclaimed giving the bathroom a sense of masculinity.
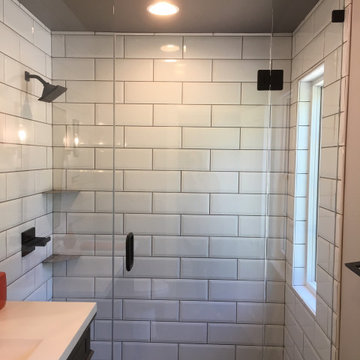
Bathroom Addition: Installed Daltile white beveled 4x16 subway tile floor to ceiling on 2 1/2 walls and worn looking Stonepeak 12x12 for the floor outside the shower and a matching 2x2 for inside the shower, selected the grout and the dark ceiling color to coordinate with the reclaimed wood of the vanity, all of the light fixtures, hardware and accessories have a modern feel to compliment the modern ambiance of the aviator plumbing fixtures and target inspired floating shower shelves and the light fixtures, vanity, concrete counter-top and the worn looking floor tile have an industrial/reclaimed giving the bathroom a sense of masculinity.
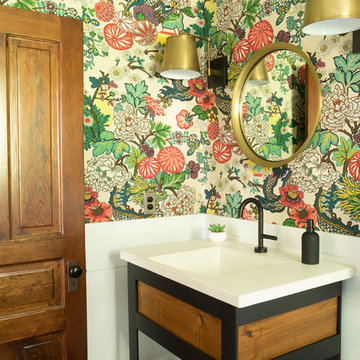
Réalisation d'une petite salle de bain minimaliste avec une baignoire sur pieds, un sol en carrelage de céramique, un lavabo intégré, un plan de toilette en béton et un sol noir.
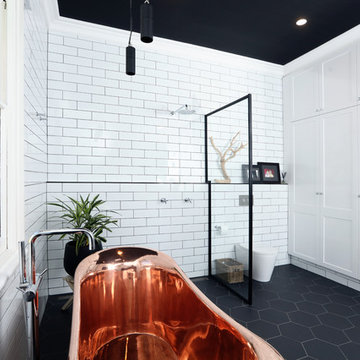
Modern Classic Bathroom - Copper Bathtub
This impressive copper battleship bathtub completes this stunning black/ white & grey innovative colour scheme.
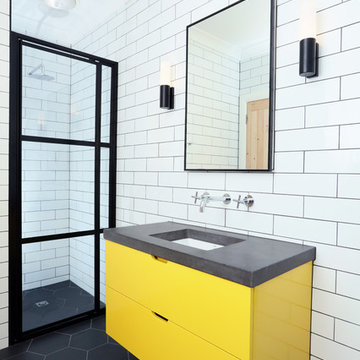
The children's bathroom took on a new design dimension with the introduction of a primary colour to the vanity and storage units to add a sense of fun that was desired in this space.
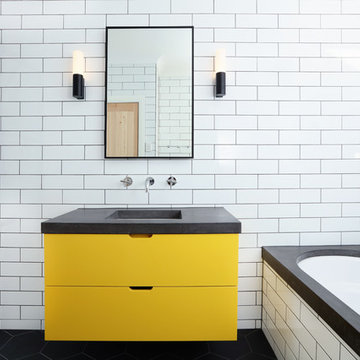
The children's bathroom took on a new design dimension with the introduction of a primary colour to the vanity and storage units to add a sense of fun that was desired in this space.
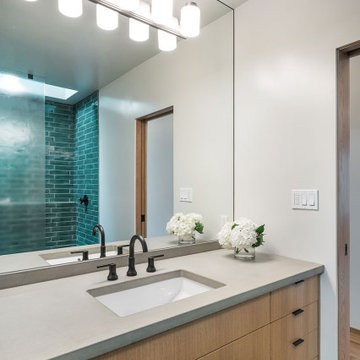
Idée de décoration pour une petite salle d'eau design en bois brun avec un placard à porte plane, une douche à l'italienne, WC séparés, un carrelage vert, des carreaux de céramique, un mur blanc, un sol en ardoise, un lavabo encastré, un plan de toilette en béton, un sol noir, aucune cabine, un plan de toilette gris, meuble simple vasque et meuble-lavabo encastré.
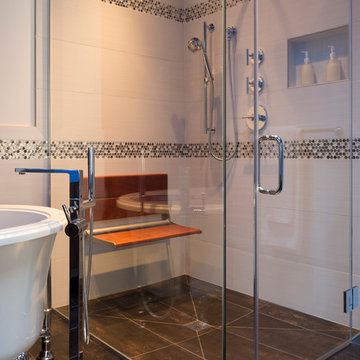
Guest Bathroom walk-in shower, claw-foot tub
Photo: Michael R. Timmer
Réalisation d'une salle de bain principale tradition en bois foncé de taille moyenne avec une baignoire sur pieds, une douche à l'italienne, un carrelage marron, des carreaux de porcelaine, un mur blanc, un sol en carrelage de porcelaine, un placard à porte plane, un lavabo intégré, un plan de toilette en béton, un sol noir et une cabine de douche à porte battante.
Réalisation d'une salle de bain principale tradition en bois foncé de taille moyenne avec une baignoire sur pieds, une douche à l'italienne, un carrelage marron, des carreaux de porcelaine, un mur blanc, un sol en carrelage de porcelaine, un placard à porte plane, un lavabo intégré, un plan de toilette en béton, un sol noir et une cabine de douche à porte battante.
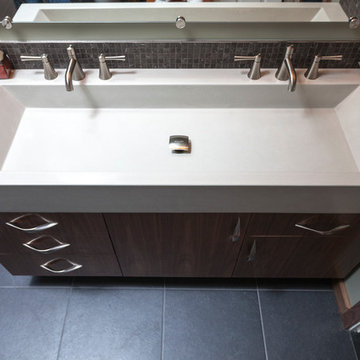
David Dadekian
Inspiration pour une salle de bain principale minimaliste de taille moyenne avec un placard à porte plane, des portes de placard marrons, un bain japonais, une douche à l'italienne, WC séparés, un carrelage gris, des carreaux de porcelaine, un mur gris, un sol en carrelage de porcelaine, un lavabo intégré, un plan de toilette en béton, un sol noir et aucune cabine.
Inspiration pour une salle de bain principale minimaliste de taille moyenne avec un placard à porte plane, des portes de placard marrons, un bain japonais, une douche à l'italienne, WC séparés, un carrelage gris, des carreaux de porcelaine, un mur gris, un sol en carrelage de porcelaine, un lavabo intégré, un plan de toilette en béton, un sol noir et aucune cabine.
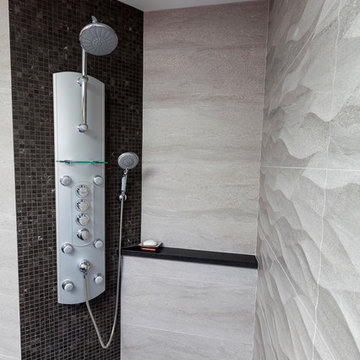
David Dadekian
Réalisation d'une salle de bain principale minimaliste de taille moyenne avec un placard à porte plane, des portes de placard marrons, un bain japonais, une douche à l'italienne, WC séparés, un carrelage gris, des carreaux de porcelaine, un mur gris, un sol en carrelage de porcelaine, un lavabo intégré, un plan de toilette en béton, un sol noir et aucune cabine.
Réalisation d'une salle de bain principale minimaliste de taille moyenne avec un placard à porte plane, des portes de placard marrons, un bain japonais, une douche à l'italienne, WC séparés, un carrelage gris, des carreaux de porcelaine, un mur gris, un sol en carrelage de porcelaine, un lavabo intégré, un plan de toilette en béton, un sol noir et aucune cabine.
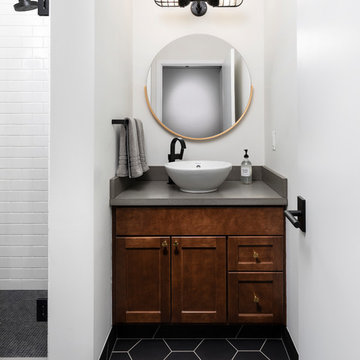
Idées déco pour une douche en alcôve éclectique en bois brun de taille moyenne avec un placard avec porte à panneau encastré, WC séparés, un carrelage blanc, un carrelage métro, un mur blanc, un sol en carrelage de céramique, une vasque, un sol noir, une cabine de douche à porte battante, un plan de toilette gris et un plan de toilette en béton.
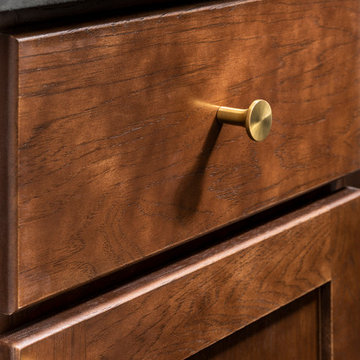
Idées déco pour une salle de bain éclectique en bois brun de taille moyenne avec un placard avec porte à panneau encastré, WC séparés, un carrelage blanc, un carrelage métro, un mur blanc, un sol en carrelage de céramique, une vasque, un sol noir, une cabine de douche à porte battante, un plan de toilette gris et un plan de toilette en béton.
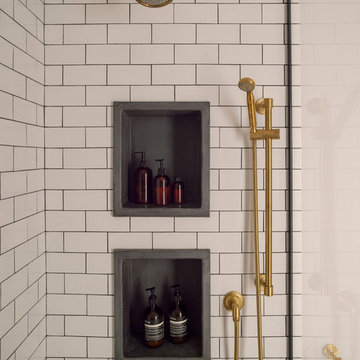
Matthew Williams
Idée de décoration pour une grande douche en alcôve principale tradition en bois brun avec un placard à porte plane, WC à poser, un carrelage blanc, un carrelage métro, un mur blanc, un sol en carrelage de céramique, un lavabo intégré, un plan de toilette en béton, un sol noir, une cabine de douche à porte battante et un plan de toilette gris.
Idée de décoration pour une grande douche en alcôve principale tradition en bois brun avec un placard à porte plane, WC à poser, un carrelage blanc, un carrelage métro, un mur blanc, un sol en carrelage de céramique, un lavabo intégré, un plan de toilette en béton, un sol noir, une cabine de douche à porte battante et un plan de toilette gris.
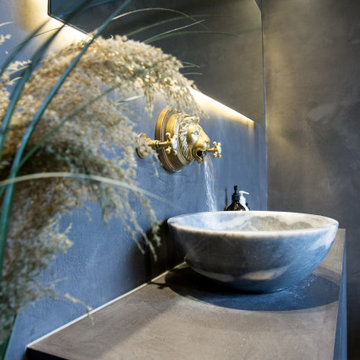
This stunning bathroom has rich and glorious tones and finishes
Cette image montre une salle de bain principale victorienne de taille moyenne avec un placard à porte plane, des portes de placard noires, une baignoire indépendante, une douche d'angle, un carrelage noir, un mur noir, sol en béton ciré, une vasque, un plan de toilette en béton, un sol noir, aucune cabine, un plan de toilette noir et WC suspendus.
Cette image montre une salle de bain principale victorienne de taille moyenne avec un placard à porte plane, des portes de placard noires, une baignoire indépendante, une douche d'angle, un carrelage noir, un mur noir, sol en béton ciré, une vasque, un plan de toilette en béton, un sol noir, aucune cabine, un plan de toilette noir et WC suspendus.
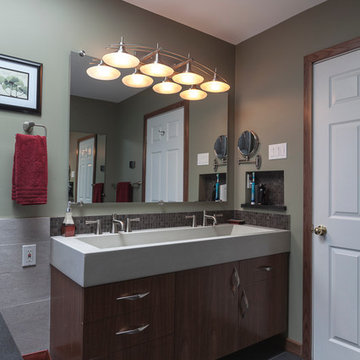
David Dadekian
Idée de décoration pour une salle de bain principale minimaliste de taille moyenne avec un placard à porte plane, des portes de placard marrons, un bain japonais, une douche à l'italienne, WC séparés, un carrelage gris, des carreaux de porcelaine, un mur gris, un sol en carrelage de porcelaine, un lavabo intégré, un plan de toilette en béton, un sol noir et aucune cabine.
Idée de décoration pour une salle de bain principale minimaliste de taille moyenne avec un placard à porte plane, des portes de placard marrons, un bain japonais, une douche à l'italienne, WC séparés, un carrelage gris, des carreaux de porcelaine, un mur gris, un sol en carrelage de porcelaine, un lavabo intégré, un plan de toilette en béton, un sol noir et aucune cabine.
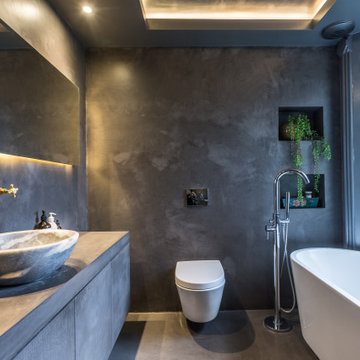
This stunning bathroom has rich and glorious tones and finishes
Aménagement d'une salle de bain principale victorienne de taille moyenne avec un placard à porte plane, des portes de placard noires, une baignoire indépendante, une douche d'angle, WC suspendus, un carrelage noir, un mur noir, sol en béton ciré, une vasque, un plan de toilette en béton, un sol noir, aucune cabine et un plan de toilette noir.
Aménagement d'une salle de bain principale victorienne de taille moyenne avec un placard à porte plane, des portes de placard noires, une baignoire indépendante, une douche d'angle, WC suspendus, un carrelage noir, un mur noir, sol en béton ciré, une vasque, un plan de toilette en béton, un sol noir, aucune cabine et un plan de toilette noir.
Idées déco de salles de bain avec un plan de toilette en béton et un sol noir
9