Idées déco de salles de bain avec un plan de toilette en bois et différents habillages de murs
Trier par :
Budget
Trier par:Populaires du jour
141 - 160 sur 1 068 photos
1 sur 3

Idée de décoration pour une salle de bain design avec une douche à l'italienne, un carrelage blanc, un mur blanc, une vasque, un plan de toilette en bois, un sol multicolore, un plan de toilette marron, meuble simple vasque et du lambris.

This transformation started with a builder grade bathroom and was expanded into a sauna wet room. With cedar walls and ceiling and a custom cedar bench, the sauna heats the space for a relaxing dry heat experience. The goal of this space was to create a sauna in the secondary bathroom and be as efficient as possible with the space. This bathroom transformed from a standard secondary bathroom to a ergonomic spa without impacting the functionality of the bedroom.
This project was super fun, we were working inside of a guest bedroom, to create a functional, yet expansive bathroom. We started with a standard bathroom layout and by building out into the large guest bedroom that was used as an office, we were able to create enough square footage in the bathroom without detracting from the bedroom aesthetics or function. We worked with the client on her specific requests and put all of the materials into a 3D design to visualize the new space.
Houzz Write Up: https://www.houzz.com/magazine/bathroom-of-the-week-stylish-spa-retreat-with-a-real-sauna-stsetivw-vs~168139419
The layout of the bathroom needed to change to incorporate the larger wet room/sauna. By expanding the room slightly it gave us the needed space to relocate the toilet, the vanity and the entrance to the bathroom allowing for the wet room to have the full length of the new space.
This bathroom includes a cedar sauna room that is incorporated inside of the shower, the custom cedar bench follows the curvature of the room's new layout and a window was added to allow the natural sunlight to come in from the bedroom. The aromatic properties of the cedar are delightful whether it's being used with the dry sauna heat and also when the shower is steaming the space. In the shower are matching porcelain, marble-look tiles, with architectural texture on the shower walls contrasting with the warm, smooth cedar boards. Also, by increasing the depth of the toilet wall, we were able to create useful towel storage without detracting from the room significantly.
This entire project and client was a joy to work with.
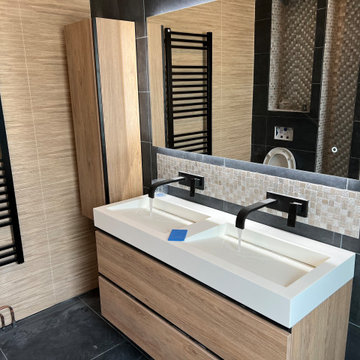
Salle de bain dans un esprit contemporain et chaleureux avec sa faïence gris foncé et ses meubles en bois avec poignées en forme de gorges.
Robinetterie intégré au mur et miroir rétro-éclairé.
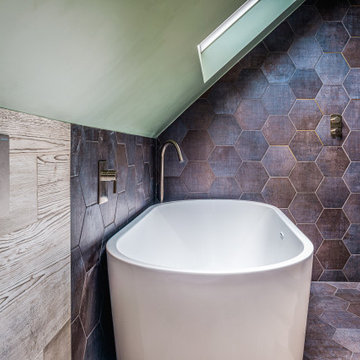
See how we took the tiles all the way up to where the sloped ceiling begins? This is an optical technique to help extend the space.
Inspiration pour une petite salle de bain principale et grise et noire design en bois clair avec un placard à porte plane, une baignoire indépendante, une douche ouverte, WC suspendus, un carrelage noir, des carreaux de porcelaine, un mur vert, un sol en carrelage imitation parquet, une vasque, un plan de toilette en bois, un sol noir, aucune cabine, un plan de toilette beige, meuble simple vasque, meuble-lavabo suspendu et un plafond voûté.
Inspiration pour une petite salle de bain principale et grise et noire design en bois clair avec un placard à porte plane, une baignoire indépendante, une douche ouverte, WC suspendus, un carrelage noir, des carreaux de porcelaine, un mur vert, un sol en carrelage imitation parquet, une vasque, un plan de toilette en bois, un sol noir, aucune cabine, un plan de toilette beige, meuble simple vasque, meuble-lavabo suspendu et un plafond voûté.
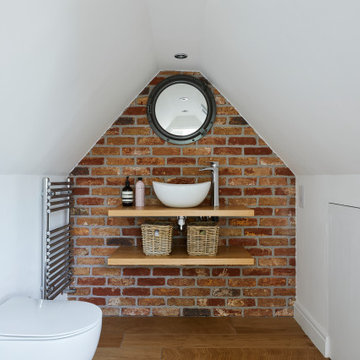
Stunning family room located in the loft, provides an area for the entire household to enjoy. A beautiful living room, that is bright and airy.
Idée de décoration pour une salle de bain tradition de taille moyenne avec un mur blanc, un plafond voûté, un sol en bois brun, une vasque, un plan de toilette en bois, un sol marron, un plan de toilette beige, meuble simple vasque et un mur en parement de brique.
Idée de décoration pour une salle de bain tradition de taille moyenne avec un mur blanc, un plafond voûté, un sol en bois brun, une vasque, un plan de toilette en bois, un sol marron, un plan de toilette beige, meuble simple vasque et un mur en parement de brique.
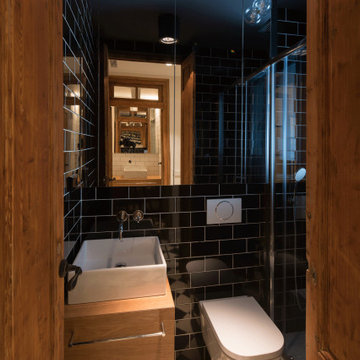
Cette image montre une petite salle d'eau traditionnelle avec un placard avec porte à panneau encastré, des portes de placard marrons, un espace douche bain, WC suspendus, un carrelage noir, des carreaux de céramique, un mur blanc, un sol en carrelage de céramique, une vasque, un plan de toilette en bois, un sol blanc, une cabine de douche à porte battante, un plan de toilette marron, des toilettes cachées, meuble simple vasque, meuble-lavabo encastré et du lambris.
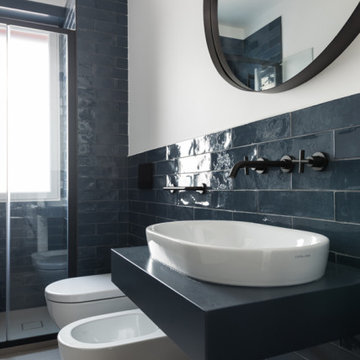
Exemple d'une petite salle de bain tendance avec des portes de placard bleues, WC suspendus, un carrelage bleu, des carreaux de porcelaine, un mur blanc, un sol en carrelage de porcelaine, une vasque, un plan de toilette en bois, un sol beige, une cabine de douche à porte battante, un plan de toilette bleu, meuble simple vasque, meuble-lavabo suspendu et un mur en parement de brique.

Spacecrafting Photography
Inspiration pour une salle de bain marine en bois brun avec un placard sans porte, un mur multicolore, un lavabo posé, un plan de toilette en bois, un sol multicolore, un sol en carrelage de céramique, meuble simple vasque et du lambris de bois.
Inspiration pour une salle de bain marine en bois brun avec un placard sans porte, un mur multicolore, un lavabo posé, un plan de toilette en bois, un sol multicolore, un sol en carrelage de céramique, meuble simple vasque et du lambris de bois.
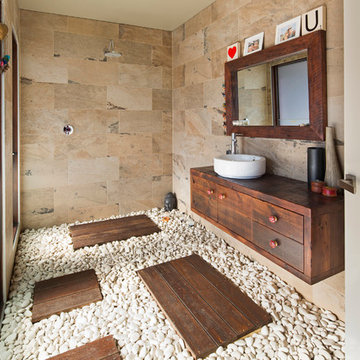
Photo : Cameron Ramsay
Idée de décoration pour une salle de bain design en bois foncé avec une vasque, un placard à porte plane, un plan de toilette en bois, une douche ouverte, un carrelage beige, aucune cabine, un plan de toilette marron et un mur en pierre.
Idée de décoration pour une salle de bain design en bois foncé avec une vasque, un placard à porte plane, un plan de toilette en bois, une douche ouverte, un carrelage beige, aucune cabine, un plan de toilette marron et un mur en pierre.
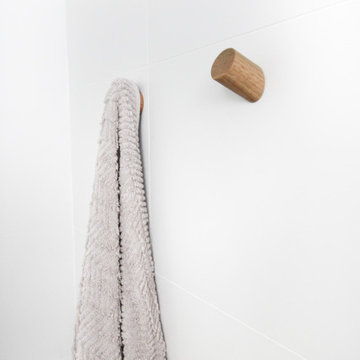
Scandinavian Bathroom, Walk In Shower, Frameless Fixed Panel, Wood Robe Hooks, OTB Bathrooms, Strip Drain, Small Bathroom Renovation, Timber Vanity
Aménagement d'une petite salle d'eau scandinave en bois foncé avec un placard à porte plane, une douche ouverte, WC à poser, un carrelage blanc, des carreaux de céramique, un mur blanc, un sol en carrelage de porcelaine, une vasque, un plan de toilette en bois, un sol multicolore, aucune cabine, meuble simple vasque, meuble-lavabo suspendu et boiseries.
Aménagement d'une petite salle d'eau scandinave en bois foncé avec un placard à porte plane, une douche ouverte, WC à poser, un carrelage blanc, des carreaux de céramique, un mur blanc, un sol en carrelage de porcelaine, une vasque, un plan de toilette en bois, un sol multicolore, aucune cabine, meuble simple vasque, meuble-lavabo suspendu et boiseries.
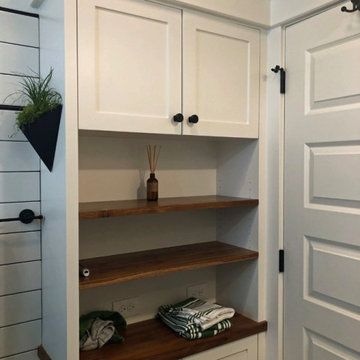
This newly remodeled bathroom is a contemporary update on a classic look. The white subway tile and black accent strips harken back to classic bath designs, while the large scale black hex tiles and penny tiles on the floor give a modern nod to classic 1' hex tiles. The new mud-set shower was installed in place of an existing clawfoot tub. The vanity and plumbing fixtures provide clean lines, and the wood countertop and open shelving bring some warmth to the space.
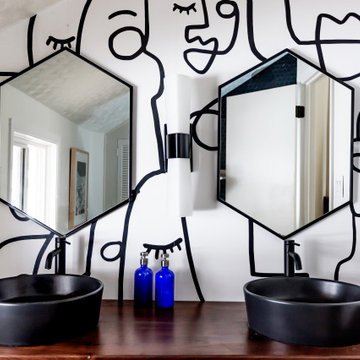
Idées déco pour une salle de bain éclectique avec un mur blanc, une vasque, un plan de toilette en bois, un plan de toilette marron, meuble double vasque et du papier peint.
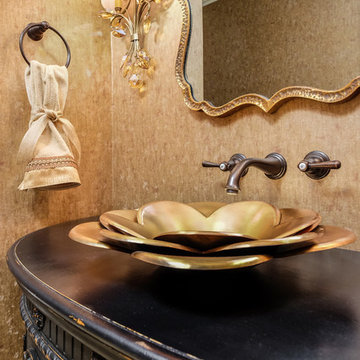
Photos by: Shutter Avenue Photography
Réalisation d'une petite salle d'eau avec un placard en trompe-l'oeil, des portes de placard noires, WC à poser, un carrelage beige, des carreaux de céramique, un mur beige, un sol en travertin, une vasque, un plan de toilette en bois, un sol beige, un plan de toilette noir, meuble simple vasque, meuble-lavabo sur pied et du papier peint.
Réalisation d'une petite salle d'eau avec un placard en trompe-l'oeil, des portes de placard noires, WC à poser, un carrelage beige, des carreaux de céramique, un mur beige, un sol en travertin, une vasque, un plan de toilette en bois, un sol beige, un plan de toilette noir, meuble simple vasque, meuble-lavabo sur pied et du papier peint.

This transformation started with a builder grade bathroom and was expanded into a sauna wet room. With cedar walls and ceiling and a custom cedar bench, the sauna heats the space for a relaxing dry heat experience. The goal of this space was to create a sauna in the secondary bathroom and be as efficient as possible with the space. This bathroom transformed from a standard secondary bathroom to a ergonomic spa without impacting the functionality of the bedroom.
This project was super fun, we were working inside of a guest bedroom, to create a functional, yet expansive bathroom. We started with a standard bathroom layout and by building out into the large guest bedroom that was used as an office, we were able to create enough square footage in the bathroom without detracting from the bedroom aesthetics or function. We worked with the client on her specific requests and put all of the materials into a 3D design to visualize the new space.
Houzz Write Up: https://www.houzz.com/magazine/bathroom-of-the-week-stylish-spa-retreat-with-a-real-sauna-stsetivw-vs~168139419
The layout of the bathroom needed to change to incorporate the larger wet room/sauna. By expanding the room slightly it gave us the needed space to relocate the toilet, the vanity and the entrance to the bathroom allowing for the wet room to have the full length of the new space.
This bathroom includes a cedar sauna room that is incorporated inside of the shower, the custom cedar bench follows the curvature of the room's new layout and a window was added to allow the natural sunlight to come in from the bedroom. The aromatic properties of the cedar are delightful whether it's being used with the dry sauna heat and also when the shower is steaming the space. In the shower are matching porcelain, marble-look tiles, with architectural texture on the shower walls contrasting with the warm, smooth cedar boards. Also, by increasing the depth of the toilet wall, we were able to create useful towel storage without detracting from the room significantly.
This entire project and client was a joy to work with.
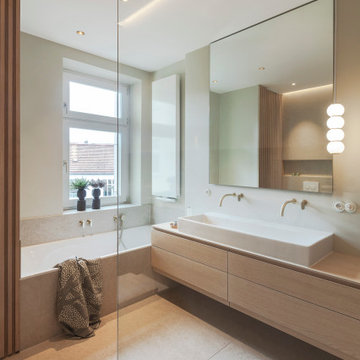
Idée de décoration pour une grande salle de bain principale et grise et blanche minimaliste en bois clair et bois avec un placard à porte plane, une baignoire posée, une douche à l'italienne, WC séparés, un carrelage beige, des carreaux de céramique, un mur gris, un sol en galet, une vasque, un plan de toilette en bois, un sol beige, aucune cabine, meuble double vasque et meuble-lavabo suspendu.
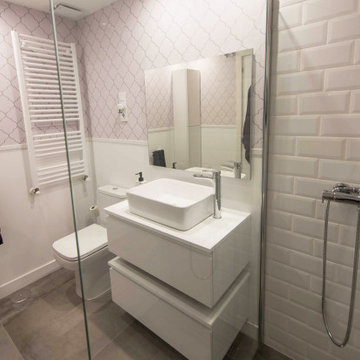
Cuarto de baño reformado con 3 elemento diferentes en las paredes: papel pintado, azulejo tipo metro y
Inspiration pour une grande salle de bain principale et beige et blanche design avec un placard à porte plane, des portes de placard blanches, une douche à l'italienne, WC séparés, un carrelage blanc, un carrelage métro, un mur blanc, un sol en bois brun, une vasque, un plan de toilette en bois, un sol beige, aucune cabine, un plan de toilette blanc, des toilettes cachées, meuble simple vasque, meuble-lavabo suspendu et du papier peint.
Inspiration pour une grande salle de bain principale et beige et blanche design avec un placard à porte plane, des portes de placard blanches, une douche à l'italienne, WC séparés, un carrelage blanc, un carrelage métro, un mur blanc, un sol en bois brun, une vasque, un plan de toilette en bois, un sol beige, aucune cabine, un plan de toilette blanc, des toilettes cachées, meuble simple vasque, meuble-lavabo suspendu et du papier peint.

Wet Room, Modern Wet Room, Small Wet Room Renovation, First Floor Wet Room, Second Story Wet Room Bathroom, Open Shower With Bath In Open Area, Real Timber Vanity, West Leederville Bathrooms

Cette photo montre une salle de bain nature en bois vieilli avec un mur multicolore, un sol en ardoise, une vasque, un plan de toilette en bois, un sol multicolore, un plan de toilette marron, meuble-lavabo sur pied, du papier peint et un placard à porte plane.
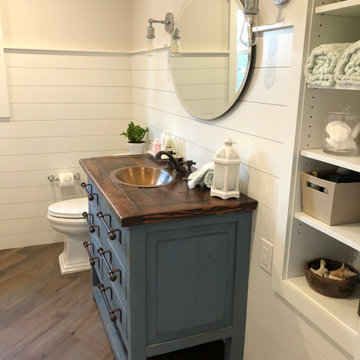
For the bathroom, we gave it an updated yet, classic feel. This project brought an outdated bathroom into a more open, bright, and sellable transitional bathroom.
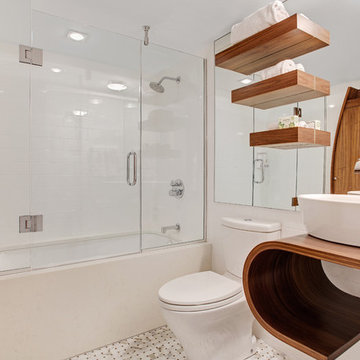
Ryan Gamma Photography
Idées déco pour une salle de bain contemporaine avec une vasque, un plan de toilette en bois, une baignoire encastrée, un combiné douche/baignoire, WC séparés, un carrelage blanc et un sol en carrelage de terre cuite.
Idées déco pour une salle de bain contemporaine avec une vasque, un plan de toilette en bois, une baignoire encastrée, un combiné douche/baignoire, WC séparés, un carrelage blanc et un sol en carrelage de terre cuite.
Idées déco de salles de bain avec un plan de toilette en bois et différents habillages de murs
8