Idées déco de salles de bain avec un plan de toilette en bois et meuble-lavabo sur pied
Trier par :
Budget
Trier par:Populaires du jour
101 - 120 sur 1 769 photos
1 sur 3
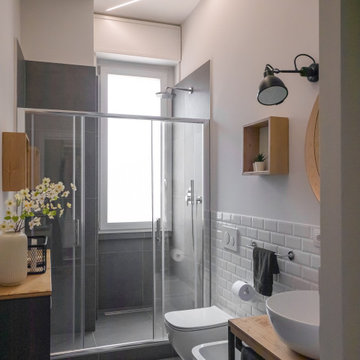
Liadesign
Exemple d'une salle de bain longue et étroite industrielle en bois clair de taille moyenne avec un placard sans porte, WC séparés, un carrelage blanc, des carreaux de porcelaine, un mur gris, un sol en carrelage de porcelaine, une vasque, un plan de toilette en bois, un sol gris, une cabine de douche à porte coulissante, meuble simple vasque, meuble-lavabo sur pied et un plafond décaissé.
Exemple d'une salle de bain longue et étroite industrielle en bois clair de taille moyenne avec un placard sans porte, WC séparés, un carrelage blanc, des carreaux de porcelaine, un mur gris, un sol en carrelage de porcelaine, une vasque, un plan de toilette en bois, un sol gris, une cabine de douche à porte coulissante, meuble simple vasque, meuble-lavabo sur pied et un plafond décaissé.
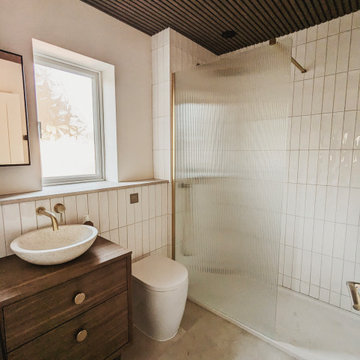
Idées déco pour une petite salle de bain principale classique en bois brun avec un placard en trompe-l'oeil, une douche à l'italienne, WC à poser, un carrelage blanc, des carreaux en allumettes, un mur blanc, une vasque, un plan de toilette en bois, un sol gris, aucune cabine, un plan de toilette marron, meuble simple vasque et meuble-lavabo sur pied.
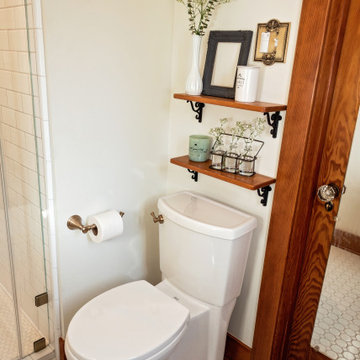
Exemple d'une petite salle de bain victorienne en bois foncé avec un placard en trompe-l'oeil, WC séparés, un carrelage blanc, un carrelage métro, un mur blanc, un sol en carrelage de porcelaine, une vasque, un plan de toilette en bois, un sol blanc, une cabine de douche à porte battante, un plan de toilette marron, une niche, meuble simple vasque et meuble-lavabo sur pied.
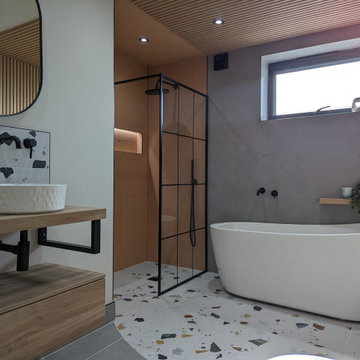
We created a modern and fun family bathroom. Slatted wall panelling and Mmcrocement were used against a peach feature tile in the shower and a gorgeous terrazzo tile on splashback and floor. Black accents were used throughout.
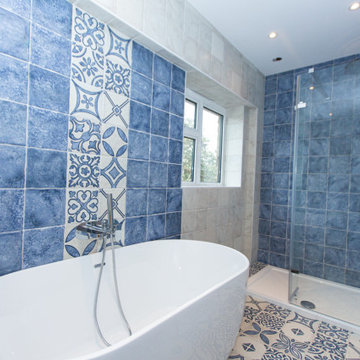
The clients enquiry was a remodel and refurbish an en suite Bathroom. The client also noted, we may require knocking about some walls or provide options on how to better use existing space. The customer was really driven by having an eclectic look within her space. We worked closely with the customer to propose some very unique tile options.
In the master bedroom, we knocked through the modest dressing room space to create a large en suite so that our client could have both a bath and shower in their master space, we worked with easy bathrooms for most of the bathroom finishes. The vanity was the Serena, solid Oak vanity from Tikamoon. The unique patterned tiles within this master en suite were from the Mainzu Ceramica Range from,TILE EXPERT, in the colours, Monza Blu, Duomo Blu & Duomo Blanco, these were directly imported from customs, from Spain to create the unique design, you will see pictured. We created colour charts and renders to help the client visualise her space before picking the final tiles. We discussed many layouts to create the feature bathroom you will see pictured.
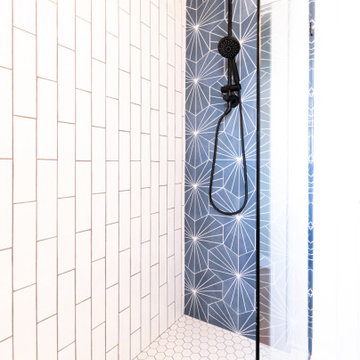
Small modern farmhouse renovation of the guest bath. Walk in shower with black matte shower valve and shower head. Patterned subway way tile with custom accent niche with wood shelf. Accent wall with blue patterned tile. Solid piece of stationary glass with black matte hardware.
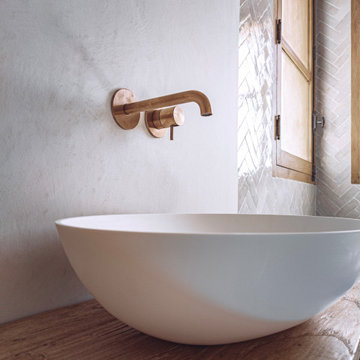
Cette image montre une grande salle de bain méditerranéenne pour enfant avec un carrelage blanc, des carreaux de béton, un plan de toilette en bois, meuble simple vasque et meuble-lavabo sur pied.
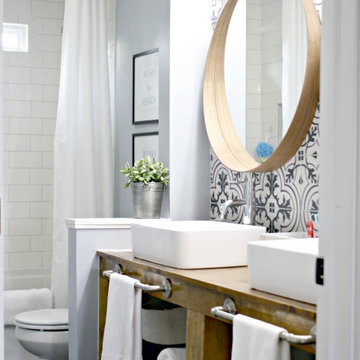
Idée de décoration pour une salle de bain champêtre avec un placard sans porte, une baignoire en alcôve, un combiné douche/baignoire, WC à poser, un carrelage métro, une vasque, un plan de toilette en bois, meuble double vasque, meuble-lavabo sur pied et carreaux de ciment au sol.
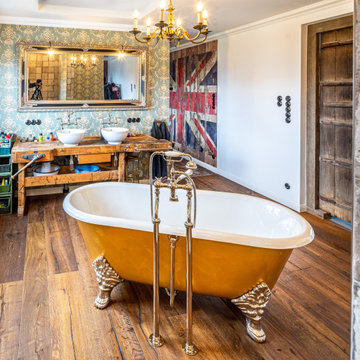
Die Leidenschaft ein Refugium zu schaffen, welches keinen Platz für Kompromisse bietet, ist dem Ergebnis eindeutig anzusehen. Dieses Badezimmer Konzept war stets ein reger Austausch von Ideen und das Erarbeiten von Detaillösungen, welches uns viel Spass gemacht hat. Für die tolle Teamarbeit und das absolut gelungene Loft Stil Badezimmer verleihen wir diesem Ambiente 5 Traditional Stars ;-)
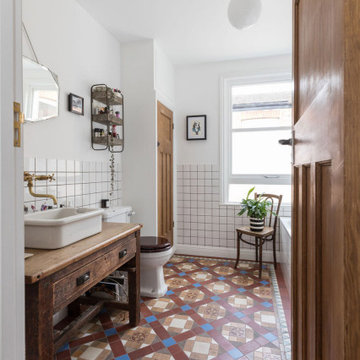
The new bathroom was allocated in the space that was previously used for a storage space, being a bigger bathroom than the previous one. Almost all fittings in the space were preloved, adding a lovely traditional touch and warmth to the room. The vanity was created from an old work unit, shortened in height to an adequate bathroom size, and fitted with plumbing required. The reclaimed floor tiles are a stunning addition to the room, adding warmth and a real sense of vibrancy. The boiler cupboard was fitted around a pre-loved wood door in a traditional panelled style, working seamlessly in the space. A new toilet was purchased in a traditional floor-mounted style, to be in keeping with the other fittings throughout. The clients styled the art works and decor throughout themselves, making the space an altogether lovely, cosy one. Discover more here:
https://absoluteprojectmanagement.com/portfolio/pete-miky-hackney/
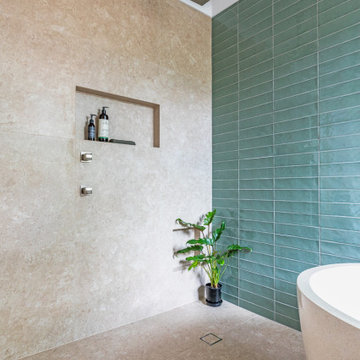
Open plan wetroom with open shower, terrazzo stone bathtub, carved teak vanity, terrazzo stone basin, and timber framed mirror complete with a green sage subway tile feature wall.
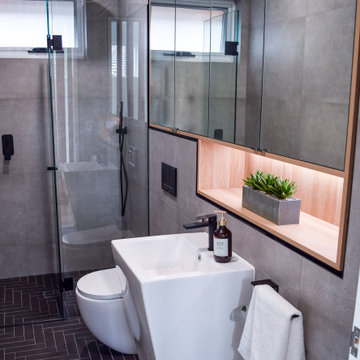
Idées déco pour une petite salle de bain contemporaine avec WC suspendus, un carrelage gris, des carreaux de porcelaine, un sol en carrelage de porcelaine, un lavabo de ferme, un sol noir, des portes de placard blanches, un mur gris, un plan de toilette en bois, un plan de toilette blanc et meuble-lavabo sur pied.
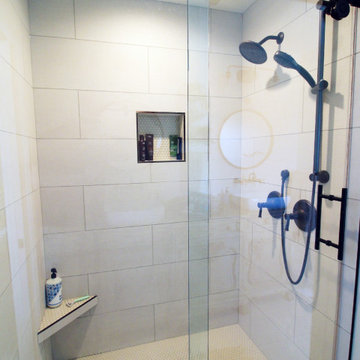
Aménagement d'une petite salle de bain principale éclectique avec un placard en trompe-l'oeil, des portes de placards vertess, une douche ouverte, un carrelage gris, des carreaux de porcelaine, un mur blanc, un sol en carrelage de porcelaine, une vasque, un plan de toilette en bois, un sol gris, une cabine de douche à porte coulissante, un plan de toilette vert, une niche, meuble double vasque et meuble-lavabo sur pied.
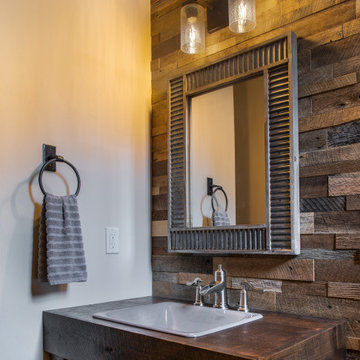
Custom patchwork wood cladding accents the sink wall of this powder room.
Vanity is custom made from Big Horn Cabinetry with circular sawn rustic alder and stained in walnut.
Sink is from Kohler Plains collection in "Cashmere," faucet is Pfister Ashfield in brushed nickel. Towel ring (left) is from Southwest Forge Country in natural steel.
Corrugated wall mirror is from Shades of Light and mounted above is a Houzz Industrial Vintage wall sconce. Walls are painted in Sherwin Williams "Kilim Beige."
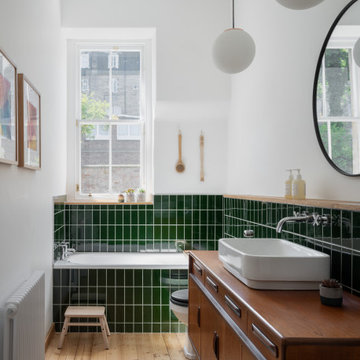
Ⓒ ZAC+ZAC
Exemple d'une salle de bain scandinave en bois brun de taille moyenne pour enfant avec un carrelage vert, des carreaux de porcelaine, un mur blanc, une vasque, un plan de toilette en bois, un sol beige, un plan de toilette marron, meuble-lavabo sur pied et un placard à porte plane.
Exemple d'une salle de bain scandinave en bois brun de taille moyenne pour enfant avec un carrelage vert, des carreaux de porcelaine, un mur blanc, une vasque, un plan de toilette en bois, un sol beige, un plan de toilette marron, meuble-lavabo sur pied et un placard à porte plane.
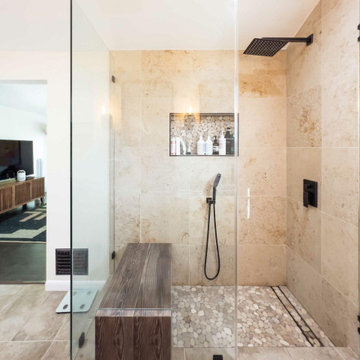
This master bathroom remodel has been beautifully fused with industrial aesthetics and a touch of rustic charm. The centerpiece of this transformation is the dark pine vanity, exuding a warm and earthy vibe, offering ample storage and illuminated by carefully placed vanity lighting. Twin porcelain table-top sinks provide both functionality and elegance. The shower area boasts an industrial touch with a rain shower head featuring a striking black with bronze accents finish. A linear shower drain adds a modern touch, while the floor is adorned with sliced pebble tiles, invoking a natural, spa-like atmosphere. This Fort Worth master bathroom remodel seamlessly marries the rugged and the refined, creating a retreat that's as visually captivating as it is relaxing.
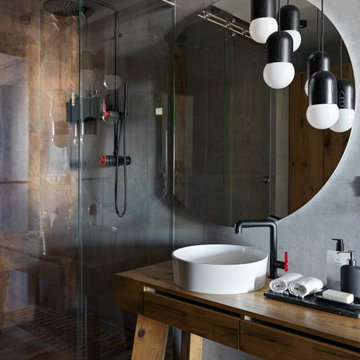
Inspiration pour une salle de bain grise et blanche urbaine de taille moyenne avec un placard à porte plane, des portes de placard marrons, WC suspendus, un carrelage gris, des carreaux de porcelaine, un mur gris, un sol en carrelage de porcelaine, un lavabo posé, un plan de toilette en bois, un sol gris, une cabine de douche à porte coulissante, un plan de toilette marron, une fenêtre, meuble simple vasque et meuble-lavabo sur pied.
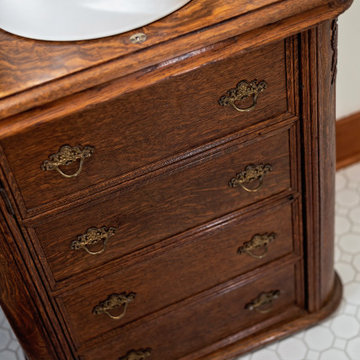
Réalisation d'une petite salle de bain victorienne en bois foncé avec un placard en trompe-l'oeil, WC séparés, un carrelage blanc, un carrelage métro, un mur blanc, un sol en carrelage de porcelaine, une vasque, un plan de toilette en bois, un sol blanc, une cabine de douche à porte battante, un plan de toilette marron, une niche, meuble simple vasque et meuble-lavabo sur pied.
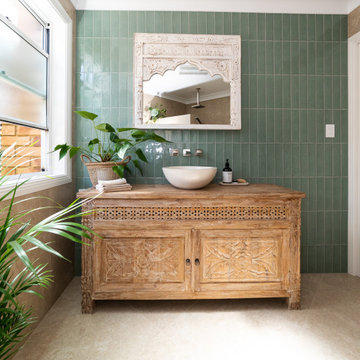
Carved teak vanity with a Terrazo Basin and a carved framed mirror with a sage green subway tile feature wall and terrazzo look porcelain tiles.
Cette photo montre une salle de bain asiatique en bois clair de taille moyenne avec un placard en trompe-l'oeil, une douche ouverte, un carrelage vert, des carreaux de porcelaine, un mur beige, un sol en carrelage de porcelaine, une vasque, un plan de toilette en bois, un sol beige, aucune cabine, un banc de douche, meuble simple vasque et meuble-lavabo sur pied.
Cette photo montre une salle de bain asiatique en bois clair de taille moyenne avec un placard en trompe-l'oeil, une douche ouverte, un carrelage vert, des carreaux de porcelaine, un mur beige, un sol en carrelage de porcelaine, une vasque, un plan de toilette en bois, un sol beige, aucune cabine, un banc de douche, meuble simple vasque et meuble-lavabo sur pied.

Cette image montre une grande salle de bain principale et blanche et bois bohème avec des portes de placard marrons, une baignoire indépendante, une douche à l'italienne, WC suspendus, un carrelage vert, du carrelage en pierre calcaire, un mur gris, un sol en bois brun, une vasque, un plan de toilette en bois, un sol marron, une cabine de douche à porte battante, un plan de toilette marron, meuble double vasque, meuble-lavabo sur pied, un plafond décaissé et du papier peint.
Idées déco de salles de bain avec un plan de toilette en bois et meuble-lavabo sur pied
6