Idées déco de salles de bain avec un plan de toilette en bois et un plan de toilette multicolore
Trier par :
Budget
Trier par:Populaires du jour
21 - 40 sur 146 photos
1 sur 3
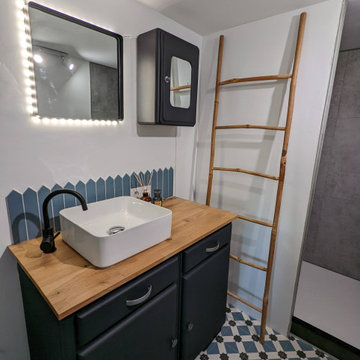
Réalisation d'un espace comportant deux chambes, une salle d'eau et un espace bureau sur un plateau de 70 m².
La salle d'eau a été meublée avec un buffet mado et une ancienne armoire à pharmacie upcyclés par l'atelier E'Déco.
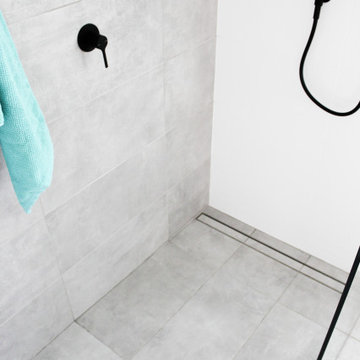
Dark Real Wood Vanity, Jarrah Vanity, Jarrah Bathroom Vanity, Concrete and Wood Bathroom, Grey, White Black and Timber Bathroom, Pocket Slider Bathroom Door, Wall Hung Vanity, In Wall Vanity Mixer, Shower Niche, Hexagon Feature Wall, On the Ball Bathrooms, OTB Bathroom, Mundaring Bathroom Renovation
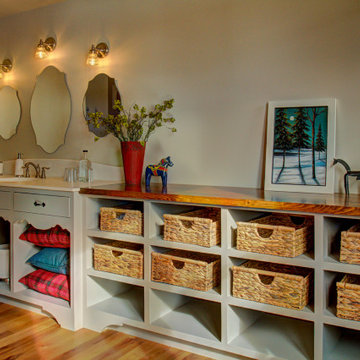
Cette photo montre une salle de bain scandinave de taille moyenne avec un placard sans porte, des portes de placard grises, un combiné douche/baignoire, un mur blanc, un sol en bois brun, un lavabo encastré, un plan de toilette en bois, un sol marron, aucune cabine et un plan de toilette multicolore.
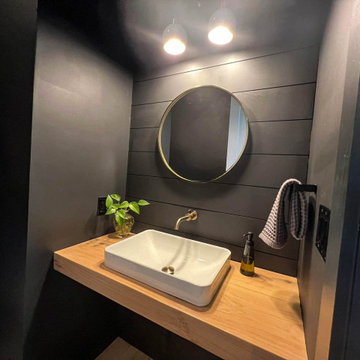
Situated in the elegant Olivette Agrihood of Asheville, NC, this breathtaking modern design has views of the French Broad River and Appalachian mountains beyond. With a minimum carbon footprint, this green home has everything you could want in a mountain dream home.
-
-
White oak vanity was produced from a tree that we reclaimed during the lot clearing process.
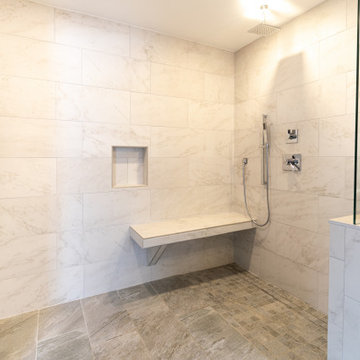
Idée de décoration pour une grande salle de bain principale tradition en bois brun avec un placard sans porte, une douche ouverte, WC séparés, un carrelage gris, des carreaux de céramique, un mur gris, un sol en carrelage de céramique, une vasque, un plan de toilette en bois, un sol gris, aucune cabine, un plan de toilette multicolore, un banc de douche, meuble simple vasque et meuble-lavabo suspendu.
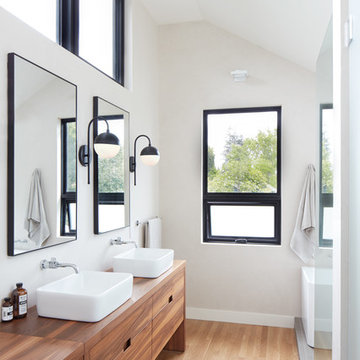
Photos by Muffy Kibbey
Idées déco pour une grande salle de bain principale contemporaine en bois brun avec un placard en trompe-l'oeil, une baignoire indépendante, une douche ouverte, un mur blanc, parquet clair, une vasque, un plan de toilette en bois, un sol beige, aucune cabine et un plan de toilette multicolore.
Idées déco pour une grande salle de bain principale contemporaine en bois brun avec un placard en trompe-l'oeil, une baignoire indépendante, une douche ouverte, un mur blanc, parquet clair, une vasque, un plan de toilette en bois, un sol beige, aucune cabine et un plan de toilette multicolore.
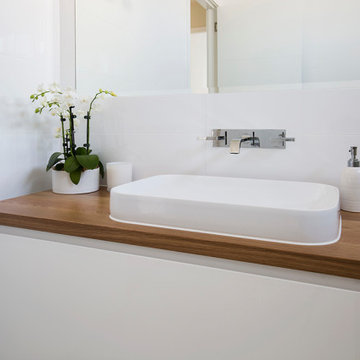
Cette image montre une salle d'eau nordique de taille moyenne avec un placard en trompe-l'oeil, des portes de placard blanches, une douche d'angle, WC à poser, un carrelage blanc, des carreaux de céramique, un mur blanc, un sol en calcaire, une vasque, un plan de toilette en bois, un sol beige, une cabine de douche à porte battante, un plan de toilette multicolore, meuble simple vasque, meuble-lavabo suspendu et un plafond à caissons.
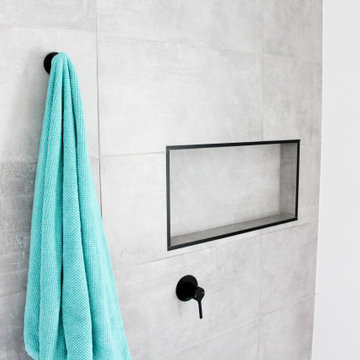
Dark Real Wood Vanity, Jarrah Vanity, Jarrah Bathroom Vanity, Concrete and Wood Bathroom, Grey, White Black and Timber Bathroom, Pocket Slider Bathroom Door, Wall Hung Vanity, In Wall Vanity Mixer, Shower Niche, Hexagon Feature Wall, On the Ball Bathrooms, OTB Bathroom, Mundaring Bathroom Renovation
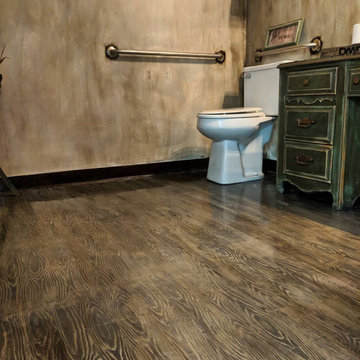
I PAINTED RIGHT OVER THE OLD LAMINATE WITH A FAUX WOOD LOOK
Idées déco pour une salle de bain principale montagne avec des portes de placards vertess, un carrelage multicolore, parquet peint, un lavabo suspendu, un plan de toilette en bois, un sol multicolore et un plan de toilette multicolore.
Idées déco pour une salle de bain principale montagne avec des portes de placards vertess, un carrelage multicolore, parquet peint, un lavabo suspendu, un plan de toilette en bois, un sol multicolore et un plan de toilette multicolore.
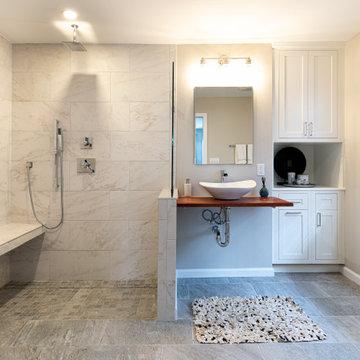
Cette image montre une grande salle de bain principale traditionnelle en bois brun avec un placard sans porte, une douche à l'italienne, WC séparés, un carrelage gris, des carreaux de porcelaine, un mur gris, un sol en carrelage de céramique, une vasque, un plan de toilette en bois, un sol gris, aucune cabine, un plan de toilette multicolore, un banc de douche, meuble simple vasque et meuble-lavabo suspendu.
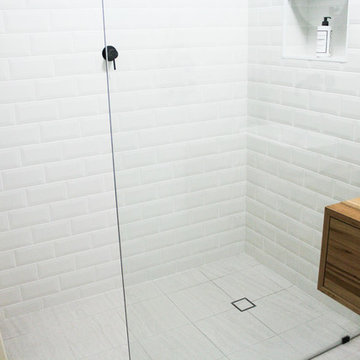
Subway Wall Tiles , White Bathroom Full Height Subway Tiles, Black Bathroom Fittings, Matte Black Tapware, Shower Niche, Walk In Shower, Furniture Vanity, Bathroom Furniture, Wall Hung Vanity, Off-Centre Basin, Round Black Mirror, On the Ball Bathrooms
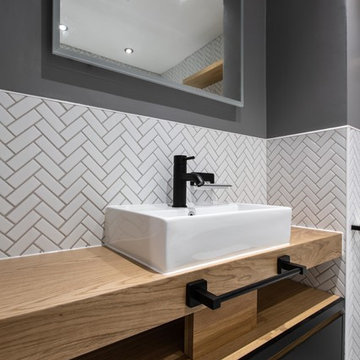
We played around with different colours, textures and materials to achieve a luxury finish in the bathrooms. The basin is place on our hand crafted wood cabinate designed and made by Making The World Beautiful.
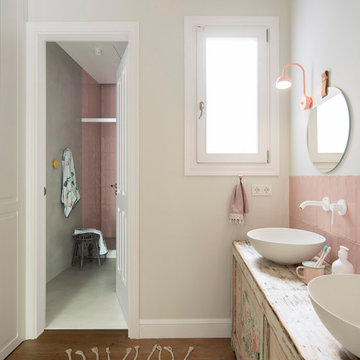
Proyecto realizado por The Room Studio
Fotografías: Mauricio Fuertes
Exemple d'une salle de bain romantique de taille moyenne pour enfant avec un placard en trompe-l'oeil, des portes de placard beiges, un mur beige, un sol en bois brun, une vasque, un plan de toilette en bois, un sol marron et un plan de toilette multicolore.
Exemple d'une salle de bain romantique de taille moyenne pour enfant avec un placard en trompe-l'oeil, des portes de placard beiges, un mur beige, un sol en bois brun, une vasque, un plan de toilette en bois, un sol marron et un plan de toilette multicolore.
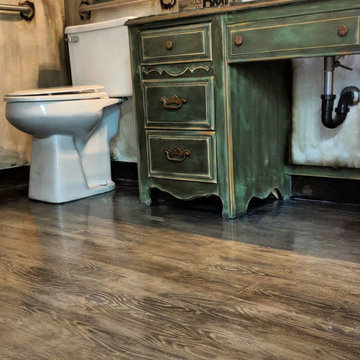
I PAINTED RIGHT OVER THE OLD LAMINATE WITH A FAUX WOOD LOOK
Aménagement d'une salle de bain principale montagne avec des portes de placards vertess, un carrelage multicolore, parquet peint, un lavabo suspendu, un plan de toilette en bois, un sol multicolore et un plan de toilette multicolore.
Aménagement d'une salle de bain principale montagne avec des portes de placards vertess, un carrelage multicolore, parquet peint, un lavabo suspendu, un plan de toilette en bois, un sol multicolore et un plan de toilette multicolore.
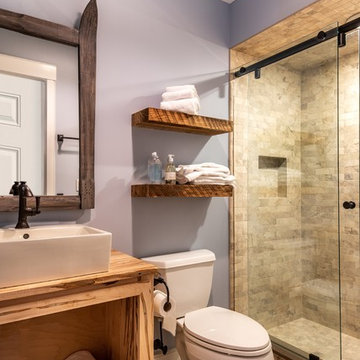
Idées déco pour une douche en alcôve classique en bois clair de taille moyenne pour enfant avec un placard sans porte, WC séparés, un carrelage multicolore, des carreaux de porcelaine, un mur bleu, un sol en carrelage de porcelaine, un lavabo encastré, un plan de toilette en bois, un sol multicolore, une cabine de douche à porte coulissante et un plan de toilette multicolore.
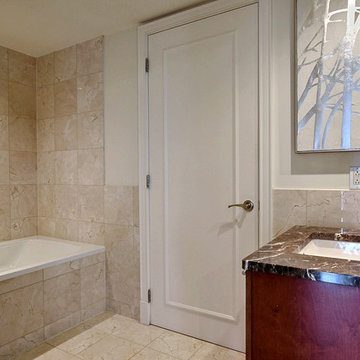
I was hired to buy all the furniture and accessories, bring them in and place them so that the owners who lived abroad could rent this condo out furnished. This included pots and pans, towels, cutlery etc. Everything so that the renter could move right in.
It was challenging but the result was rewarding. If you are thinking about furnishing your condo or home so that you can rent it out or furnish it with the goal of selling it, give us a call. We work with resltors who pay some of our costs.
Call us at 514-222-5553
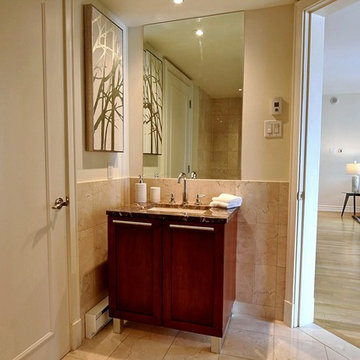
I was hired to buy all the furniture and accessories, bring them in and place them so that the owners who lived abroad could rent this condo out furnished. This included pots and pans, towels, cutlery etc. Everything so that the renter could move right in.
It was challenging but the result was rewarding. If you are thinking about furnishing your condo or home so that you can rent it out or furnish it with the goal of selling it, give us a call. We work with resltors who pay some of our costs.
Call us at 514-222-5553
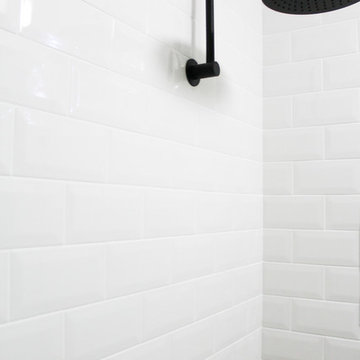
Subway Wall Tiles , White Bathroom Full Height Subway Tiles, Black Bathroom Fittings, Matte Black Tapware, Shower Niche, Walk In Shower, Furniture Vanity, Bathroom Furniture, Wall Hung Vanity, Off-Centre Basin, Round Black Mirror, On the Ball Bathrooms
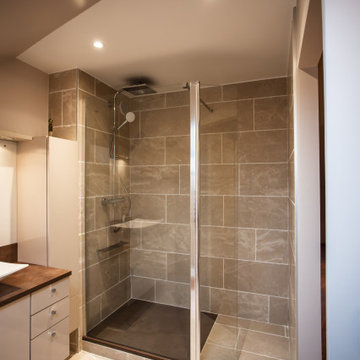
Idée de décoration pour une salle de bain principale design de taille moyenne avec des portes de placard blanches, une douche ouverte, un carrelage gris, des carreaux de béton, une grande vasque, un plan de toilette en bois, un sol gris, une cabine de douche à porte battante et un plan de toilette multicolore.
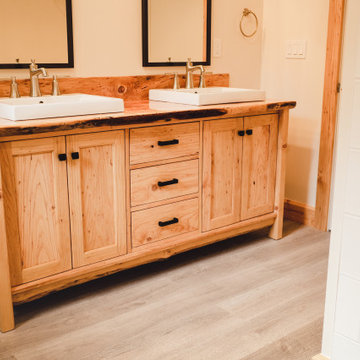
This one of a kind custom vanity was built by master cabinet maker Frank Dowling for this project. The material for the vanity is Hemlock and the tree was milled on site prior to construction of the house. The countertop is a Spruce slab that came from another nearby tree in the Snoqulamie Valley.
Idées déco de salles de bain avec un plan de toilette en bois et un plan de toilette multicolore
2