Idées déco de salles de bain avec un plan de toilette en bois et un sol blanc
Trier par :
Budget
Trier par:Populaires du jour
61 - 80 sur 1 365 photos
1 sur 3
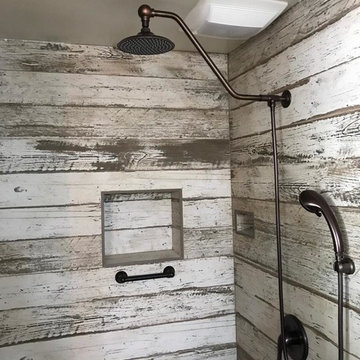
In the Rustic wood shower you can see we added flush mount lighting, Custom shower niches and Dark Bronze shower head with matching sprayer.
Aménagement d'une salle de bain principale montagne en bois vieilli de taille moyenne avec un placard à porte persienne, une douche ouverte, WC à poser, un mur blanc, un lavabo intégré, un plan de toilette en bois, un sol blanc, aucune cabine, un plan de toilette jaune, un carrelage multicolore et sol en béton ciré.
Aménagement d'une salle de bain principale montagne en bois vieilli de taille moyenne avec un placard à porte persienne, une douche ouverte, WC à poser, un mur blanc, un lavabo intégré, un plan de toilette en bois, un sol blanc, aucune cabine, un plan de toilette jaune, un carrelage multicolore et sol en béton ciré.
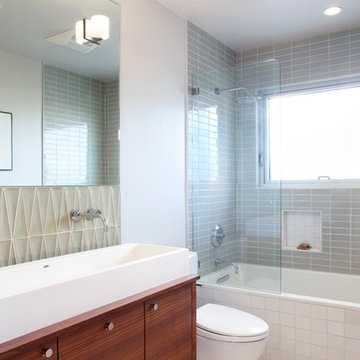
Bathroom with tiling details. Paul Dyer photography
Réalisation d'une petite salle de bain principale vintage en bois brun avec une vasque, un placard à porte plane, un plan de toilette en bois, une baignoire posée, un combiné douche/baignoire, WC à poser, un carrelage gris, des carreaux de céramique, un mur blanc, un sol en carrelage de céramique, un sol blanc et aucune cabine.
Réalisation d'une petite salle de bain principale vintage en bois brun avec une vasque, un placard à porte plane, un plan de toilette en bois, une baignoire posée, un combiné douche/baignoire, WC à poser, un carrelage gris, des carreaux de céramique, un mur blanc, un sol en carrelage de céramique, un sol blanc et aucune cabine.

Un esprit cabane pour cette douche avec un carrelage imitation parquet pour accentuer le coté cocon. Une magnifique robinettrie noire encastrée, minimaliste et chic.
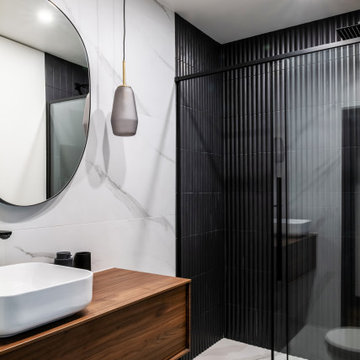
Rénovation complète et restructuration des espaces d'un appartement parisien de 70m2 avec la création d'une chambre en plus.
Sobriété et élégance sont de mise pour ce projet au style masculin affirmé où le noir sert de fil conducteur, en contraste avec un joli vert profond.
Chaque pièce est optimisée grâce à des rangements sur mesure. Résultat : un classique chic intemporel qui mixe l'ancien au contemporain.
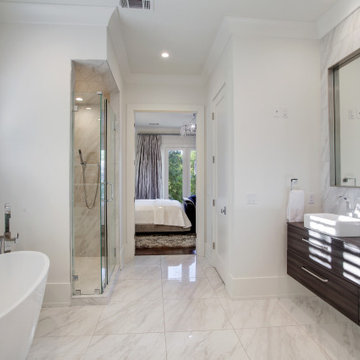
Sofia Joelsson Design, Interior Design Services. Master Bathroom, two story New Orleans new construction. Marble Floors, Large baseboards, wainscot, French doors, Glass Shower, Freestanding Tub, Double Vanity, Chandelier
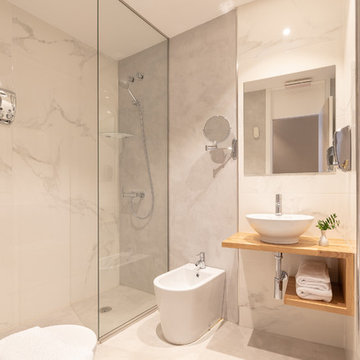
Fotógrafa Niri Rodríguez
Inspiration pour une très grande salle d'eau design en bois brun avec un placard sans porte, une douche à l'italienne, un bidet, un carrelage blanc, un mur blanc, une vasque, un plan de toilette en bois, un sol blanc, aucune cabine et un plan de toilette marron.
Inspiration pour une très grande salle d'eau design en bois brun avec un placard sans porte, une douche à l'italienne, un bidet, un carrelage blanc, un mur blanc, une vasque, un plan de toilette en bois, un sol blanc, aucune cabine et un plan de toilette marron.
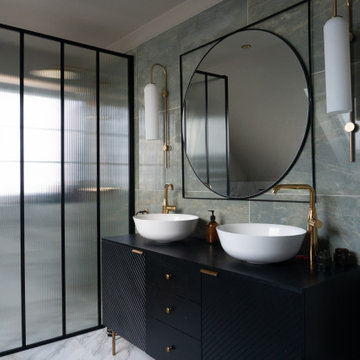
Inspiration pour une salle d'eau design de taille moyenne avec un carrelage vert, un mur beige, un sol en carrelage de porcelaine, une vasque, un plan de toilette en bois, un sol blanc, aucune cabine, un plan de toilette noir, meuble double vasque et meuble-lavabo sur pied.
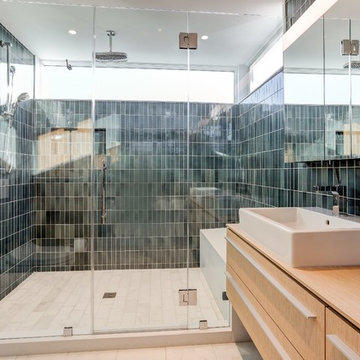
Idées déco pour une douche en alcôve principale contemporaine en bois clair avec un placard à porte plane, une vasque, un plan de toilette en bois, une cabine de douche à porte battante, une baignoire indépendante, WC suspendus, un carrelage bleu, des carreaux de céramique, un mur bleu, un sol en marbre et un sol blanc.
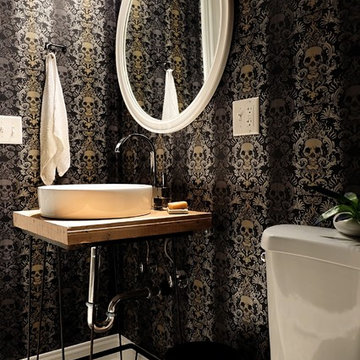
The entire project cost less than $1000 to complete.
Inspiration pour une petite salle d'eau bohème avec un placard à porte plane, des portes de placard bleues, WC séparés, un mur noir, un sol en carrelage de céramique, une vasque, un plan de toilette en bois et un sol blanc.
Inspiration pour une petite salle d'eau bohème avec un placard à porte plane, des portes de placard bleues, WC séparés, un mur noir, un sol en carrelage de céramique, une vasque, un plan de toilette en bois et un sol blanc.

A family bathroom with a touch of luxury. In contrast the top floor shower room, this space is flooded with light from the large sky glazing. Colours and materials were chosen to further highlight the space, creating an open family bathroom for all to use and enjoy.
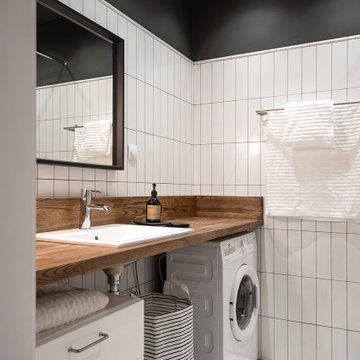
Réalisation d'une petite salle de bain avec un placard à porte plane, un carrelage blanc, des carreaux de céramique, un mur blanc, un sol en carrelage de céramique, un lavabo encastré, un plan de toilette en bois, un sol blanc, une cabine de douche avec un rideau, un plan de toilette marron et meuble simple vasque.
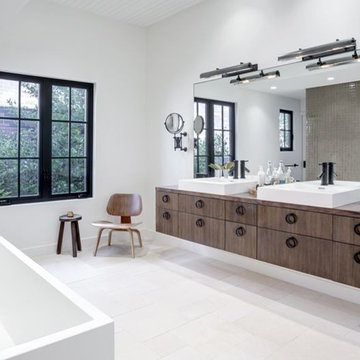
Charles Davis Smith
Cette image montre une grande salle de bain principale traditionnelle en bois foncé avec un placard à porte plane, un bain japonais, un carrelage gris, des carreaux de céramique, un mur blanc, carreaux de ciment au sol, une vasque, un plan de toilette en bois, un sol blanc et un plan de toilette marron.
Cette image montre une grande salle de bain principale traditionnelle en bois foncé avec un placard à porte plane, un bain japonais, un carrelage gris, des carreaux de céramique, un mur blanc, carreaux de ciment au sol, une vasque, un plan de toilette en bois, un sol blanc et un plan de toilette marron.
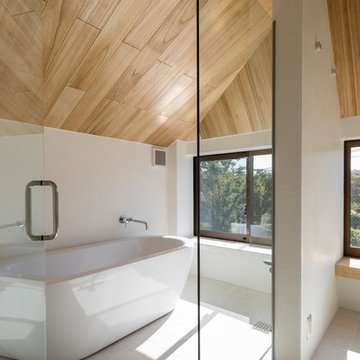
最上階にある浴室。目前にある緑を楽しみながらゆっくり入浴できる、ゆったりとした浴室です。
Aménagement d'une salle de bain principale contemporaine de taille moyenne avec des portes de placard blanches, une baignoire indépendante, un sol en carrelage de céramique, un plan de toilette en bois et un sol blanc.
Aménagement d'une salle de bain principale contemporaine de taille moyenne avec des portes de placard blanches, une baignoire indépendante, un sol en carrelage de céramique, un plan de toilette en bois et un sol blanc.
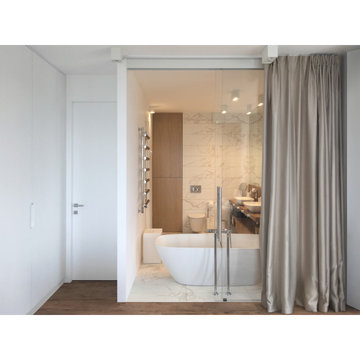
https://www.instagram.com/p/Bu33DI5HhUE/
Cette image montre une salle de bain design en bois clair avec un placard à porte plane, une baignoire indépendante, WC suspendus, un carrelage blanc, des carreaux de porcelaine, un mur blanc, un sol en carrelage de porcelaine, une vasque, un plan de toilette en bois et un sol blanc.
Cette image montre une salle de bain design en bois clair avec un placard à porte plane, une baignoire indépendante, WC suspendus, un carrelage blanc, des carreaux de porcelaine, un mur blanc, un sol en carrelage de porcelaine, une vasque, un plan de toilette en bois et un sol blanc.
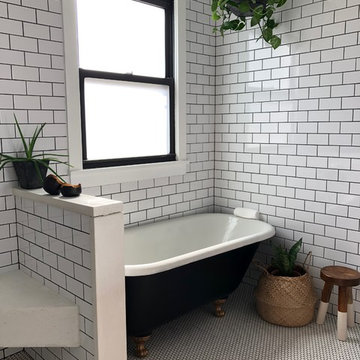
Vintage clawfoot tub with all white tile. Subway tiled walls with small penny round floor tiles.
Réalisation d'une salle de bain principale minimaliste en bois brun de taille moyenne avec un placard en trompe-l'oeil, une baignoire sur pieds, un espace douche bain, WC à poser, un carrelage blanc, des carreaux de céramique, un mur blanc, un sol en carrelage de céramique, une grande vasque, un plan de toilette en bois, un sol blanc et aucune cabine.
Réalisation d'une salle de bain principale minimaliste en bois brun de taille moyenne avec un placard en trompe-l'oeil, une baignoire sur pieds, un espace douche bain, WC à poser, un carrelage blanc, des carreaux de céramique, un mur blanc, un sol en carrelage de céramique, une grande vasque, un plan de toilette en bois, un sol blanc et aucune cabine.

This family home is located in Sydneys Inner West suburb of Haberfield. The architecture a traditional Californian bungalow with high internal ceilings, traditional cornices and mouldings. This bathroom was the only bathroom and with two children now young adults, this bathroom was no longer functional for the entire family. This family was desperate for a clever design, that was modern and fresh, however, complimenting traditional interiors. The clients required a vanity/bench to accommodate two people, freestanding bath, large shower, heated towel rails and towel storage. To fit all the requirements into the existing small footprint, and still have a functional space, was set to be a challenge! Additionally, on the back wall was a large framed window consuming space. The preference was for a more luxurious, contemporary style with timber accents, rather than ultra-crisp and modern. Maximising storage was imperative and the main difficulty was improving the access to the bathroom from the corridor, without comprising the existing linen cabinet. Firstly, the bathroom needed to be slightly bigger in order to accommodate all the clients requirements and as it was the sole family bathroom and it would be a final renovation –this justified increasing its size. We utilized the space where the linen cabinet was in the hallway, however replaced it with another that was recessed from the hallway side into the bathroom. It was disguised in the bathroom by the timber look tiled wall, that we repeated in the shower. By finishing these walls shorter and encasing a vertical led profile within, it gave them a purpose. Increasing the space also provided an opportunity to relocate the entry door and build a wall to recess three mirror cabinets, a toilet cistern and mount a floating bench and double drawer unit. The door now covered the toilet on entry, revealing a grand bathing platform on the left, with a bathtub and large shower, and a new wall that encased a generous shower niche and created a place for heated towel rails. Natural light is important, so the window wasnt removed just relocated to maximise the shower area.To create a sense of luxury, led lighting was mounted under the vanity and bathing platform for ambience and warmth. A contemporary scheme was achieved by using an Australian timber for the custom made bench, complimenting timber details within the home, and warmth added by layering the timber and marble porcelain tiles over a grey wall and floor tile as the base. For the double vanity the bench and drawers are asymmetrically balanced with above counter bowls creating a relaxed yet elegant feThe result of this space is overwhelming, it offers the user a real bathing experience, one that is rich in texture and material and one that is engaging thru design and light. The brief was meet and sum, the clients could not be happier with their new bathroom.
Image by Nicole England
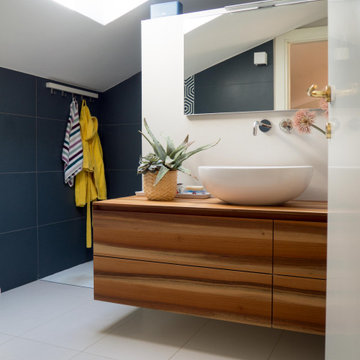
Il bagno padronale è fortemente decortaivo, con un gioco tra rivestimenti in tinta unita e cementine customizzate, che muovono lo spazio e lo rendono davvero unico. La maxi doccia in nicchia è pensata per i ragazzi, che possono utilizzarla senza bagnare.
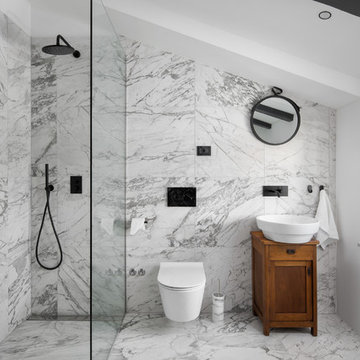
Photo: Rajan Milosevic / Koridor 27
Cette photo montre une salle de bain méditerranéenne en bois brun avec un placard à porte shaker, une douche à l'italienne, un carrelage blanc, un mur blanc, une vasque, un plan de toilette en bois, un sol blanc, aucune cabine et un plan de toilette marron.
Cette photo montre une salle de bain méditerranéenne en bois brun avec un placard à porte shaker, une douche à l'italienne, un carrelage blanc, un mur blanc, une vasque, un plan de toilette en bois, un sol blanc, aucune cabine et un plan de toilette marron.
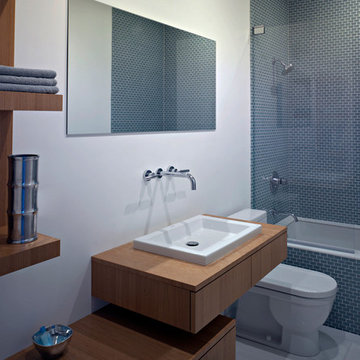
Inspiration pour une salle de bain minimaliste en bois clair de taille moyenne pour enfant avec un lavabo posé, un placard à porte plane, un plan de toilette en bois, une baignoire posée, un combiné douche/baignoire, WC à poser, un carrelage gris, un carrelage en pâte de verre, un mur beige, un sol en carrelage de porcelaine, un sol blanc et un plan de toilette marron.
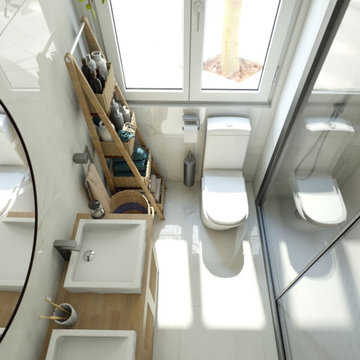
Otra de las intervenciones clave en este proyecto era reformar esta estancia, que llevaba sin cambiarse desde la construcción del edificio en los años 60. Ya que el espacio es reducido, utilizamos azulejos y baldosas porcelánicos de gran formato, para minimizar juntas, y en un acabado de mármol blanco con brillo. Es espectacular como puede cambiar un espacio solo cambiando los alicatados, en este caso parecía mucho más grande!
También incluimos muebles en blanco con encimera y detalles en madera de roble, con griferías, mampara y accesorios en negro mate.
Idées déco de salles de bain avec un plan de toilette en bois et un sol blanc
4