Idées déco de salles de bain avec un plan de toilette en bois et une cabine de douche avec un rideau
Trier par :
Budget
Trier par:Populaires du jour
161 - 180 sur 639 photos
1 sur 3
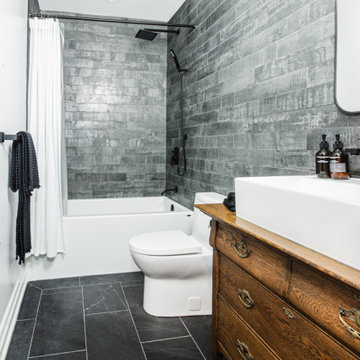
Exemple d'une salle d'eau scandinave en bois brun de taille moyenne avec un placard en trompe-l'oeil, une baignoire en alcôve, une douche d'angle, WC à poser, un carrelage gris, des carreaux de porcelaine, un mur blanc, un sol en ardoise, une vasque, un plan de toilette en bois, un sol noir, une cabine de douche avec un rideau, un plan de toilette marron, meuble simple vasque et meuble-lavabo sur pied.
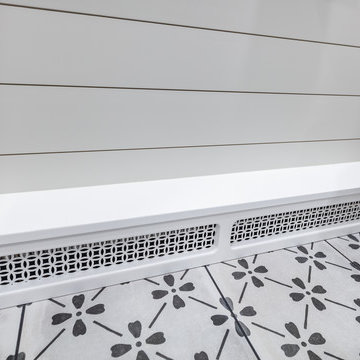
Baseboard heaters don't have to be unsightly! Take advantage of the opportunity with a custom-made cover. The details and features of this piece match the trim throughout the room, creating a cohesive look of exceptional craftsmanship.
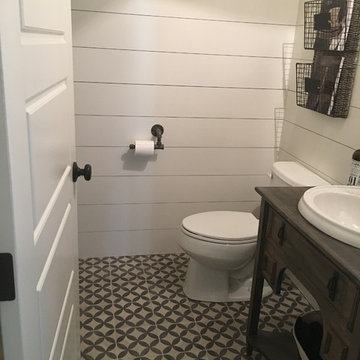
Modern Farmhouse bathroom with decorative tile on the floor.
Cette photo montre une salle de bain nature de taille moyenne avec des portes de placard blanches, un sol en carrelage de céramique, un plan de toilette en bois, un sol multicolore et une cabine de douche avec un rideau.
Cette photo montre une salle de bain nature de taille moyenne avec des portes de placard blanches, un sol en carrelage de céramique, un plan de toilette en bois, un sol multicolore et une cabine de douche avec un rideau.
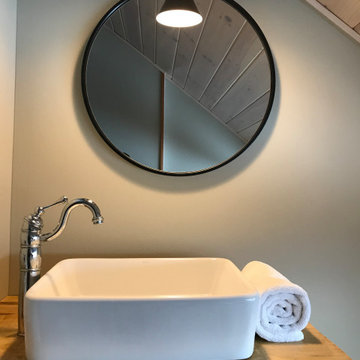
This simple bath in our GeoBarns office features a cermain sink on top of a butherblock counter and rustic cabinent. We're especially fond of the wash pump faucet and round mirror.
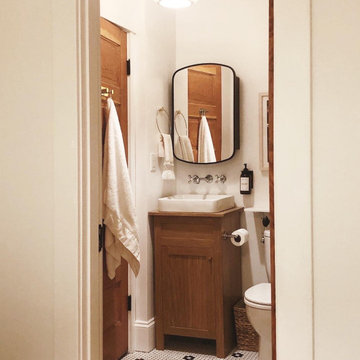
This tiny bathroom had a major renovation, we ripped out the built in fiberglass tub and added tile to the walls, and a claw foot tub. There was also originally a corner sink, we ripped that out and replaced with a vanity with storage beneath.
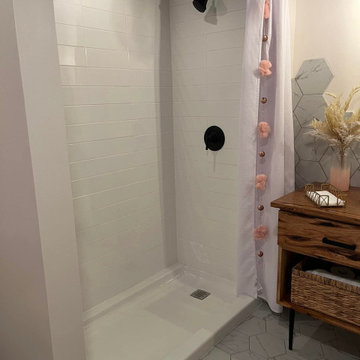
This was a custom build from studs up. The client asked for a unique hexagon tile pattern from the floor up the wall as well as where the tile meets the hall floor. We built a custom hickory wood vanity with ample storage. Installed modern lighting, mirror and fixtures. Last but not least, installed a white subway tile stand up shower.
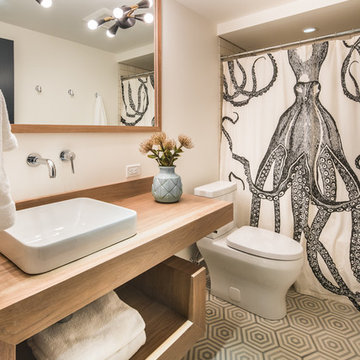
Réalisation d'une salle de bain design en bois brun avec un placard sans porte, WC séparés, un mur blanc, une vasque, un plan de toilette en bois, un sol gris, une cabine de douche avec un rideau et un plan de toilette marron.
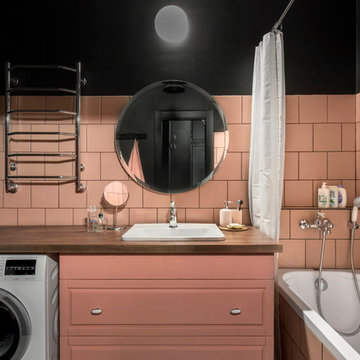
Архитектор, дизайнер, декоратор - Турченко Наталия
Фотограф - Мелекесцева Ольга
Idée de décoration pour une salle de bain principale urbaine de taille moyenne avec un placard avec porte à panneau surélevé, une baignoire encastrée, un combiné douche/baignoire, WC séparés, des carreaux de porcelaine, un mur noir, un sol en carrelage de porcelaine, un lavabo encastré, un plan de toilette en bois, un sol noir et une cabine de douche avec un rideau.
Idée de décoration pour une salle de bain principale urbaine de taille moyenne avec un placard avec porte à panneau surélevé, une baignoire encastrée, un combiné douche/baignoire, WC séparés, des carreaux de porcelaine, un mur noir, un sol en carrelage de porcelaine, un lavabo encastré, un plan de toilette en bois, un sol noir et une cabine de douche avec un rideau.
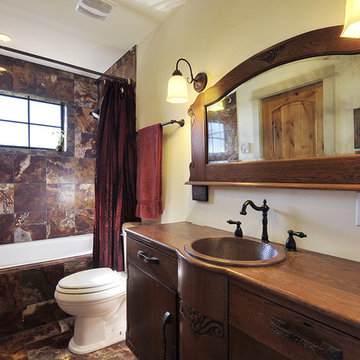
Twist Art
Idées déco pour une salle d'eau craftsman en bois foncé de taille moyenne avec un placard en trompe-l'oeil, une baignoire en alcôve, un combiné douche/baignoire, un mur blanc, un lavabo posé, un plan de toilette en bois, un sol en bois brun et une cabine de douche avec un rideau.
Idées déco pour une salle d'eau craftsman en bois foncé de taille moyenne avec un placard en trompe-l'oeil, une baignoire en alcôve, un combiné douche/baignoire, un mur blanc, un lavabo posé, un plan de toilette en bois, un sol en bois brun et une cabine de douche avec un rideau.
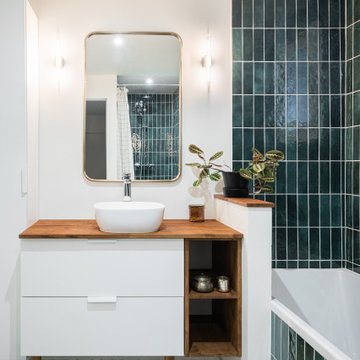
Exemple d'une salle de bain principale de taille moyenne avec des portes de placard blanches, un carrelage vert, des carreaux de céramique, un mur blanc, un sol en terrazzo, un lavabo posé, un plan de toilette en bois, une cabine de douche avec un rideau, meuble simple vasque et meuble-lavabo sur pied.
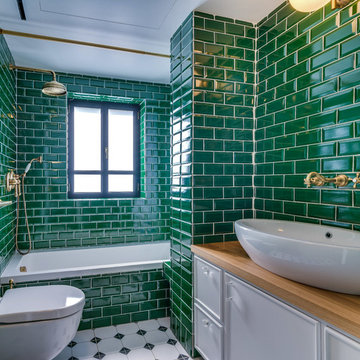
Idée de décoration pour une salle d'eau tradition avec un placard avec porte à panneau encastré, des portes de placard blanches, une baignoire posée, un combiné douche/baignoire, WC suspendus, un carrelage vert, un carrelage métro, un mur vert, une vasque, un plan de toilette en bois, un sol blanc et une cabine de douche avec un rideau.

The back of this 1920s brick and siding Cape Cod gets a compact addition to create a new Family room, open Kitchen, Covered Entry, and Master Bedroom Suite above. European-styling of the interior was a consideration throughout the design process, as well as with the materials and finishes. The project includes all cabinetry, built-ins, shelving and trim work (even down to the towel bars!) custom made on site by the home owner.
Photography by Kmiecik Imagery
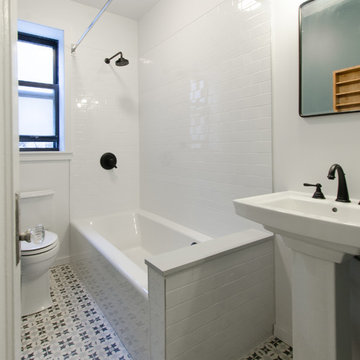
Photography Chastity Cortijo
Inspiration pour une salle de bain principale minimaliste de taille moyenne avec un placard sans porte, des portes de placard beiges, une baignoire posée, WC à poser, un carrelage blanc, un carrelage métro, un mur blanc, un sol en carrelage de céramique, un lavabo de ferme, un plan de toilette en bois, un sol bleu et une cabine de douche avec un rideau.
Inspiration pour une salle de bain principale minimaliste de taille moyenne avec un placard sans porte, des portes de placard beiges, une baignoire posée, WC à poser, un carrelage blanc, un carrelage métro, un mur blanc, un sol en carrelage de céramique, un lavabo de ferme, un plan de toilette en bois, un sol bleu et une cabine de douche avec un rideau.
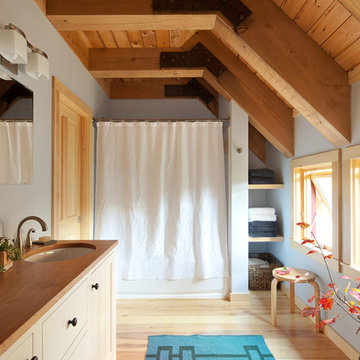
This custom bathroom with exposed wood beams was built inside a renovated Maine barn home.
Trent Bell Photography
Aménagement d'une douche en alcôve principale campagne en bois avec des portes de placard beiges, un mur bleu, un sol en bois brun, un lavabo encastré, un plan de toilette en bois, un sol beige, une cabine de douche avec un rideau, un plan de toilette beige, meuble simple vasque, meuble-lavabo sur pied et poutres apparentes.
Aménagement d'une douche en alcôve principale campagne en bois avec des portes de placard beiges, un mur bleu, un sol en bois brun, un lavabo encastré, un plan de toilette en bois, un sol beige, une cabine de douche avec un rideau, un plan de toilette beige, meuble simple vasque, meuble-lavabo sur pied et poutres apparentes.
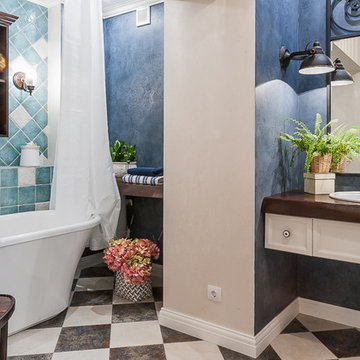
Ванная комната в стиле фьюжн. Черно-белая плитка на полу, на стенах нежно зеленая плитка под старину, ванна отдельностоящая, слул.
Idée de décoration pour une salle de bain principale bohème de taille moyenne avec un placard avec porte à panneau encastré, des portes de placard blanches, une baignoire indépendante, un combiné douche/baignoire, un carrelage bleu, un mur bleu, un lavabo posé, un plan de toilette en bois, une cabine de douche avec un rideau, un plan de toilette marron, des carreaux de céramique, un sol en carrelage de céramique, un sol blanc, une niche, meuble simple vasque et meuble-lavabo encastré.
Idée de décoration pour une salle de bain principale bohème de taille moyenne avec un placard avec porte à panneau encastré, des portes de placard blanches, une baignoire indépendante, un combiné douche/baignoire, un carrelage bleu, un mur bleu, un lavabo posé, un plan de toilette en bois, une cabine de douche avec un rideau, un plan de toilette marron, des carreaux de céramique, un sol en carrelage de céramique, un sol blanc, une niche, meuble simple vasque et meuble-lavabo encastré.

This Paradise Model ATU is extra tall and grand! As you would in you have a couch for lounging, a 6 drawer dresser for clothing, and a seating area and closet that mirrors the kitchen. Quartz countertops waterfall over the side of the cabinets encasing them in stone. The custom kitchen cabinetry is sealed in a clear coat keeping the wood tone light. Black hardware accents with contrast to the light wood. A main-floor bedroom- no crawling in and out of bed. The wallpaper was an owner request; what do you think of their choice?
The bathroom has natural edge Hawaiian mango wood slabs spanning the length of the bump-out: the vanity countertop and the shelf beneath. The entire bump-out-side wall is tiled floor to ceiling with a diamond print pattern. The shower follows the high contrast trend with one white wall and one black wall in matching square pearl finish. The warmth of the terra cotta floor adds earthy warmth that gives life to the wood. 3 wall lights hang down illuminating the vanity, though durning the day, you likely wont need it with the natural light shining in from two perfect angled long windows.
This Paradise model was way customized. The biggest alterations were to remove the loft altogether and have one consistent roofline throughout. We were able to make the kitchen windows a bit taller because there was no loft we had to stay below over the kitchen. This ATU was perfect for an extra tall person. After editing out a loft, we had these big interior walls to work with and although we always have the high-up octagon windows on the interior walls to keep thing light and the flow coming through, we took it a step (or should I say foot) further and made the french pocket doors extra tall. This also made the shower wall tile and shower head extra tall. We added another ceiling fan above the kitchen and when all of those awning windows are opened up, all the hot air goes right up and out.
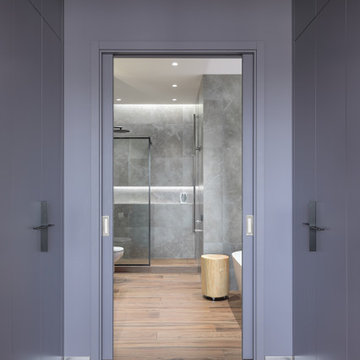
Ванная комната со световым окном и регулирующимся затемнением.
Inspiration pour une douche en alcôve principale nordique de taille moyenne avec un placard à porte plane, des portes de placard grises, une baignoire indépendante, WC suspendus, un carrelage gris, des carreaux de porcelaine, un mur gris, un sol en carrelage imitation parquet, une vasque, un plan de toilette en bois, un sol marron, une cabine de douche avec un rideau, un plan de toilette marron, meuble simple vasque et meuble-lavabo sur pied.
Inspiration pour une douche en alcôve principale nordique de taille moyenne avec un placard à porte plane, des portes de placard grises, une baignoire indépendante, WC suspendus, un carrelage gris, des carreaux de porcelaine, un mur gris, un sol en carrelage imitation parquet, une vasque, un plan de toilette en bois, un sol marron, une cabine de douche avec un rideau, un plan de toilette marron, meuble simple vasque et meuble-lavabo sur pied.
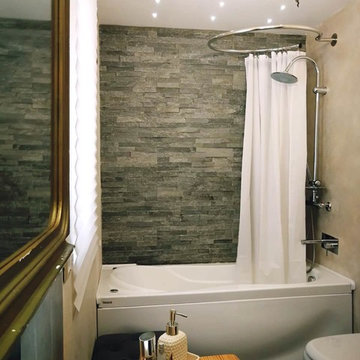
Ristrutturazione totale bagno interno a camera padronale
Réalisation d'une salle de bain principale bohème en bois clair de taille moyenne avec un placard sans porte, un bain bouillonnant, un combiné douche/baignoire, WC séparés, un carrelage gris, des carreaux de porcelaine, un mur beige, un sol en carrelage de porcelaine, une vasque, un plan de toilette en bois, un sol gris, une cabine de douche avec un rideau et un plan de toilette jaune.
Réalisation d'une salle de bain principale bohème en bois clair de taille moyenne avec un placard sans porte, un bain bouillonnant, un combiné douche/baignoire, WC séparés, un carrelage gris, des carreaux de porcelaine, un mur beige, un sol en carrelage de porcelaine, une vasque, un plan de toilette en bois, un sol gris, une cabine de douche avec un rideau et un plan de toilette jaune.
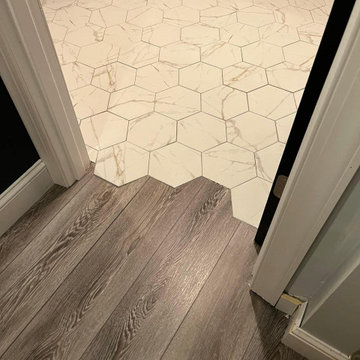
This was a custom build from studs up. The client asked for a unique hexagon tile pattern from the floor up the wall as well as where the tile meets the hall floor. We built a custom hickory wood vanity with ample storage. Installed modern lighting, mirror and fixtures. Last but not least, installed a white subway tile stand up shower.
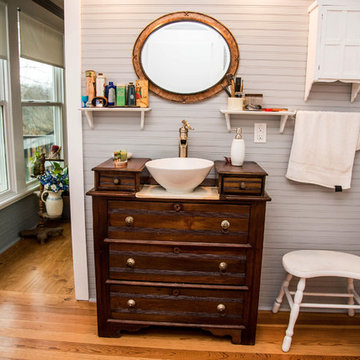
Idée de décoration pour une salle d'eau champêtre en bois foncé de taille moyenne avec un placard à porte plane, WC séparés, un mur gris, parquet foncé, une vasque, un plan de toilette en bois, un sol marron, une baignoire sur pieds, un combiné douche/baignoire et une cabine de douche avec un rideau.
Idées déco de salles de bain avec un plan de toilette en bois et une cabine de douche avec un rideau
9