Idées déco de salles de bain avec un plan de toilette en calcaire et un plan de toilette en stratifié
Trier par :
Budget
Trier par:Populaires du jour
81 - 100 sur 17 449 photos
1 sur 3
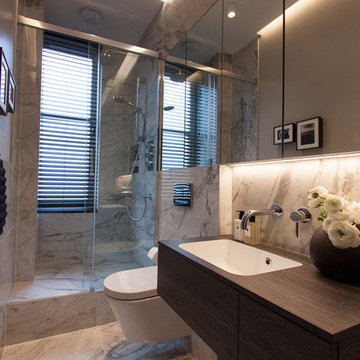
Patricia Hoyna
Aménagement d'une petite salle d'eau contemporaine avec des portes de placard marrons, une douche ouverte, WC suspendus, un carrelage blanc, du carrelage en marbre, un mur gris, un sol en carrelage de porcelaine, un lavabo suspendu, un plan de toilette en stratifié, un sol blanc et une cabine de douche à porte coulissante.
Aménagement d'une petite salle d'eau contemporaine avec des portes de placard marrons, une douche ouverte, WC suspendus, un carrelage blanc, du carrelage en marbre, un mur gris, un sol en carrelage de porcelaine, un lavabo suspendu, un plan de toilette en stratifié, un sol blanc et une cabine de douche à porte coulissante.
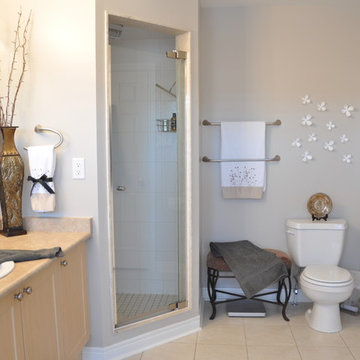
Exemple d'une salle de bain principale tendance en bois clair de taille moyenne avec un bain bouillonnant, une douche d'angle, WC à poser, un carrelage beige, des carreaux de céramique, un mur beige, un sol en carrelage de céramique, un lavabo posé et un plan de toilette en stratifié.
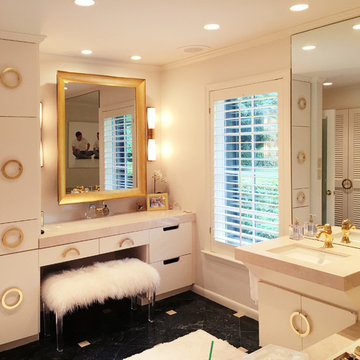
The client wanted to add a portion of glam to her existing Master Bath. Construction involved removing the soffit and florescent lighting over the vanity. During Construction, I recessed a smaller TV behind the mirror and recessed the articulating arm make up mirror. 4" LED lighting and sconces flanking the mirror were added. After painting, new over-sized gold hardware was added to the sink, vanity area and closet doors. After installing a new bench and rug, her glamorous Master Bath was complete.
Photo by Jonn Spradlin
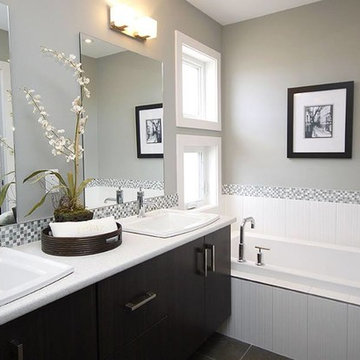
Cette image montre une salle de bain principale traditionnelle en bois foncé de taille moyenne avec un placard à porte plane, une baignoire posée, WC séparés, un carrelage gris, un carrelage blanc, des carreaux de porcelaine, un mur gris, un sol en carrelage de porcelaine, un lavabo encastré, un plan de toilette en stratifié et un sol gris.
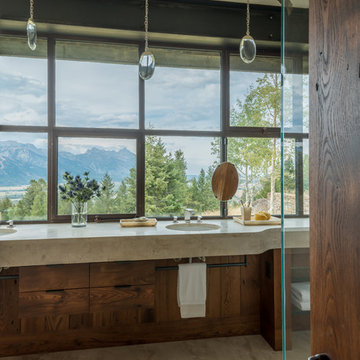
Master Bath with Windows set on counter without splash for more light and view. Cabinets are minimal with open shelving and elevated cabinet boxes Photos By Audrey Hall
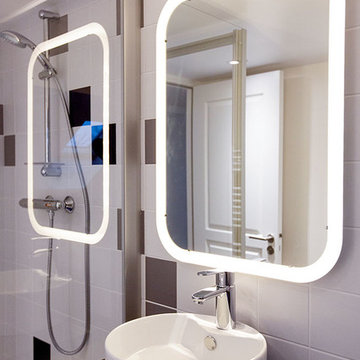
Valérie Delahousse - Le Monde d'Ici
Cette image montre une petite salle d'eau vintage avec un carrelage blanc, un sol en carrelage de céramique, une vasque et un plan de toilette en stratifié.
Cette image montre une petite salle d'eau vintage avec un carrelage blanc, un sol en carrelage de céramique, une vasque et un plan de toilette en stratifié.

Travertin cendré
Meuble Modulnova
Plafond vieux bois
Aménagement d'une salle d'eau montagne de taille moyenne avec des portes de placard grises, une douche à l'italienne, un carrelage gris, des dalles de pierre, un sol en travertin, un lavabo posé, un plan de toilette en calcaire, un mur marron et aucune cabine.
Aménagement d'une salle d'eau montagne de taille moyenne avec des portes de placard grises, une douche à l'italienne, un carrelage gris, des dalles de pierre, un sol en travertin, un lavabo posé, un plan de toilette en calcaire, un mur marron et aucune cabine.
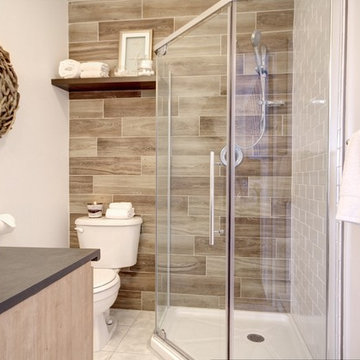
Lyne Brunet
Cette photo montre une petite salle d'eau montagne en bois clair avec une douche d'angle, WC séparés, un carrelage blanc, des carreaux de céramique, un mur blanc, un sol en carrelage de céramique, une vasque et un plan de toilette en stratifié.
Cette photo montre une petite salle d'eau montagne en bois clair avec une douche d'angle, WC séparés, un carrelage blanc, des carreaux de céramique, un mur blanc, un sol en carrelage de céramique, une vasque et un plan de toilette en stratifié.
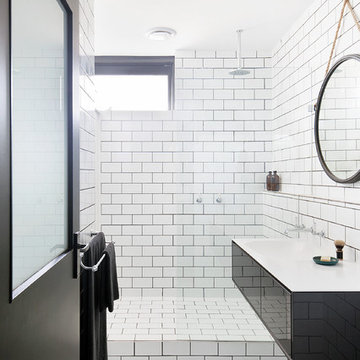
Photo: Shannon McGarth
Aménagement d'une petite salle de bain principale contemporaine avec des portes de placard noires, une douche ouverte, un carrelage métro, un mur blanc, un sol en carrelage de céramique, un carrelage blanc, un lavabo suspendu, un plan de toilette en stratifié, un placard à porte plane et aucune cabine.
Aménagement d'une petite salle de bain principale contemporaine avec des portes de placard noires, une douche ouverte, un carrelage métro, un mur blanc, un sol en carrelage de céramique, un carrelage blanc, un lavabo suspendu, un plan de toilette en stratifié, un placard à porte plane et aucune cabine.
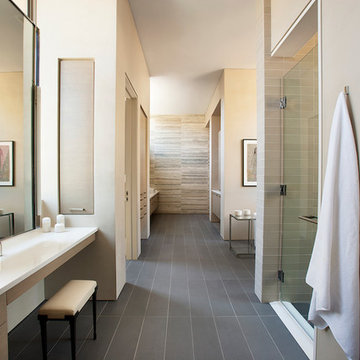
The primary goal for this project was to craft a modernist derivation of pueblo architecture. Set into a heavily laden boulder hillside, the design also reflects the nature of the stacked boulder formations. The site, located near local landmark Pinnacle Peak, offered breathtaking views which were largely upward, making proximity an issue. Maintaining southwest fenestration protection and maximizing views created the primary design constraint. The views are maximized with careful orientation, exacting overhangs, and wing wall locations. The overhangs intertwine and undulate with alternating materials stacking to reinforce the boulder strewn backdrop. The elegant material palette and siting allow for great harmony with the native desert.
The Elegant Modern at Estancia was the collaboration of many of the Valley's finest luxury home specialists. Interiors guru David Michael Miller contributed elegance and refinement in every detail. Landscape architect Russ Greey of Greey | Pickett contributed a landscape design that not only complimented the architecture, but nestled into the surrounding desert as if always a part of it. And contractor Manship Builders -- Jim Manship and project manager Mark Laidlaw -- brought precision and skill to the construction of what architect C.P. Drewett described as "a watch."
Project Details | Elegant Modern at Estancia
Architecture: CP Drewett, AIA, NCARB
Builder: Manship Builders, Carefree, AZ
Interiors: David Michael Miller, Scottsdale, AZ
Landscape: Greey | Pickett, Scottsdale, AZ
Photography: Dino Tonn, Scottsdale, AZ
Publications:
"On the Edge: The Rugged Desert Landscape Forms the Ideal Backdrop for an Estancia Home Distinguished by its Modernist Lines" Luxe Interiors + Design, Nov/Dec 2015.
Awards:
2015 PCBC Grand Award: Best Custom Home over 8,000 sq. ft.
2015 PCBC Award of Merit: Best Custom Home over 8,000 sq. ft.
The Nationals 2016 Silver Award: Best Architectural Design of a One of a Kind Home - Custom or Spec
2015 Excellence in Masonry Architectural Award - Merit Award
Photography: Dino Tonn
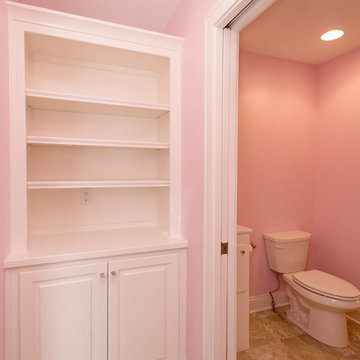
Sarah Daniels
Réalisation d'une salle de bain tradition de taille moyenne pour enfant avec un lavabo encastré, un placard à porte affleurante, des portes de placard blanches, WC séparés, un carrelage beige, des carreaux de céramique, un mur rose, un sol en carrelage de céramique et un plan de toilette en stratifié.
Réalisation d'une salle de bain tradition de taille moyenne pour enfant avec un lavabo encastré, un placard à porte affleurante, des portes de placard blanches, WC séparés, un carrelage beige, des carreaux de céramique, un mur rose, un sol en carrelage de céramique et un plan de toilette en stratifié.

Rounded wall? address it with style by using thinly cut mosaic tiles laid horizontally. Making a great design impact we choose to emphasize the back wall with Aquastone's Glass AS01 Mini Brick. Allowing the back curved wall to be centerstage. We used SF MG01 Cultural Brick Gloss and Frost on the side walls, and SF Venetian Ivory flat pebble stone on the shower floor. Allowing for the most open feel possible we chose a frameless glass shower door with chrome handles and chrome shower fixtures, this shower is fit for any luxury spa-like bathroom whether it be 20 floors up in a downtown high-rise or 20' underground in a Bunker! to the left, a velvet curtain adds privacy for the raised floor toilet room.
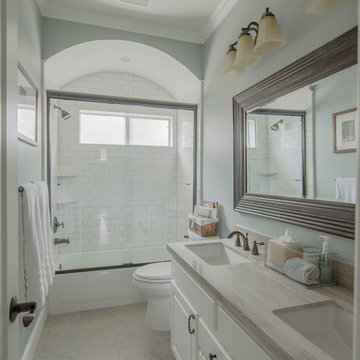
Daniel Karr
Exemple d'une douche en alcôve chic de taille moyenne avec un lavabo encastré, un placard à porte plane, des portes de placard blanches, un plan de toilette en calcaire, une baignoire en alcôve, un carrelage blanc, un carrelage métro, un mur bleu et un sol en carrelage de porcelaine.
Exemple d'une douche en alcôve chic de taille moyenne avec un lavabo encastré, un placard à porte plane, des portes de placard blanches, un plan de toilette en calcaire, une baignoire en alcôve, un carrelage blanc, un carrelage métro, un mur bleu et un sol en carrelage de porcelaine.
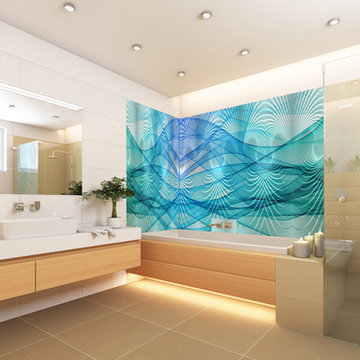
Dwayne Glover
Idée de décoration pour une très grande salle de bain design en bois clair avec une vasque, une baignoire posée, un combiné douche/baignoire, WC à poser, un placard en trompe-l'oeil, un plan de toilette en calcaire, un carrelage beige, des carreaux de céramique, un mur blanc et un sol en carrelage de céramique.
Idée de décoration pour une très grande salle de bain design en bois clair avec une vasque, une baignoire posée, un combiné douche/baignoire, WC à poser, un placard en trompe-l'oeil, un plan de toilette en calcaire, un carrelage beige, des carreaux de céramique, un mur blanc et un sol en carrelage de céramique.

It was quite a feat for the builder, Len Developments, to correctly align the horizontal grain in the stone, The end result is certainly very dramatic.
Photography: Bruce Hemming
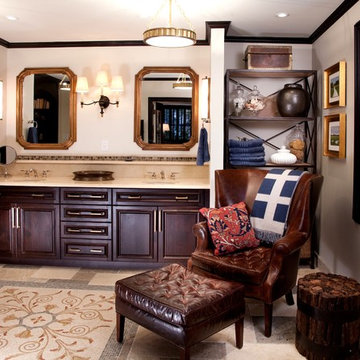
Photographer: Todd Pierson
Idées déco pour une grande salle de bain principale classique en bois foncé avec un placard avec porte à panneau surélevé, un mur beige, un lavabo encastré, un plan de toilette en calcaire et un sol beige.
Idées déco pour une grande salle de bain principale classique en bois foncé avec un placard avec porte à panneau surélevé, un mur beige, un lavabo encastré, un plan de toilette en calcaire et un sol beige.

Photocredits (c) Olivia Wimmer
Sauna and shower
Cette image montre un sauna minimaliste de taille moyenne avec un placard avec porte à panneau encastré, des portes de placard beiges, une douche ouverte, un carrelage gris, des carreaux de céramique, un mur blanc, un sol en carrelage de céramique, un plan de toilette en stratifié et une cabine de douche à porte battante.
Cette image montre un sauna minimaliste de taille moyenne avec un placard avec porte à panneau encastré, des portes de placard beiges, une douche ouverte, un carrelage gris, des carreaux de céramique, un mur blanc, un sol en carrelage de céramique, un plan de toilette en stratifié et une cabine de douche à porte battante.

A bespoke bathroom designed to meld into the vast greenery of the outdoors. White oak cabinetry, limestone countertops and backsplash, custom black metal mirrors, and natural stone floors.
The water closet features wallpaper from Kale Tree. www.kaletree.com

salle d'eau réalisée- Porte en Claustras avec miroir lumineux et douche à l'italienne.
Cette photo montre une petite salle d'eau blanche et bois tendance avec un placard à porte persienne, des portes de placard marrons, une douche à l'italienne, un carrelage gris, des carreaux de béton, un mur blanc, un sol en linoléum, un plan vasque, un plan de toilette en stratifié, un sol noir, une cabine de douche à porte battante, un plan de toilette gris, buanderie, meuble simple vasque, meuble-lavabo encastré et du lambris de bois.
Cette photo montre une petite salle d'eau blanche et bois tendance avec un placard à porte persienne, des portes de placard marrons, une douche à l'italienne, un carrelage gris, des carreaux de béton, un mur blanc, un sol en linoléum, un plan vasque, un plan de toilette en stratifié, un sol noir, une cabine de douche à porte battante, un plan de toilette gris, buanderie, meuble simple vasque, meuble-lavabo encastré et du lambris de bois.
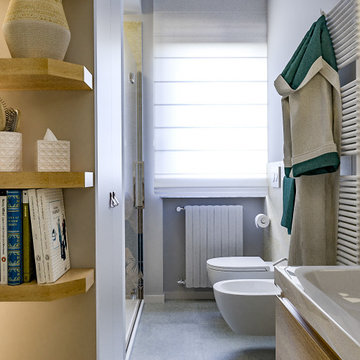
Liadesign
Inspiration pour une salle de bain nordique en bois clair de taille moyenne avec un placard à porte plane, WC séparés, un carrelage multicolore, des carreaux de porcelaine, un mur gris, un sol en carrelage de porcelaine, un lavabo intégré, un plan de toilette en stratifié, un sol gris et une cabine de douche à porte battante.
Inspiration pour une salle de bain nordique en bois clair de taille moyenne avec un placard à porte plane, WC séparés, un carrelage multicolore, des carreaux de porcelaine, un mur gris, un sol en carrelage de porcelaine, un lavabo intégré, un plan de toilette en stratifié, un sol gris et une cabine de douche à porte battante.
Idées déco de salles de bain avec un plan de toilette en calcaire et un plan de toilette en stratifié
5