Idées déco de salles de bain avec un plan de toilette en calcaire et un plan de toilette en surface solide
Trier par :
Budget
Trier par:Populaires du jour
101 - 120 sur 58 098 photos
1 sur 3

By blocking up the two windows on this wall allowed us to install a long window to light the bath area. The use of marble tiles laid in a herringbone pattern adds an interesting dimension to the vanity area. Pink basins on a slim white Corian bench top ties the vanity area to the pink hexagon feature wall.
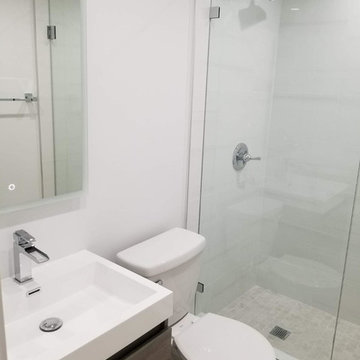
Idées déco pour une petite salle de bain contemporaine en bois clair avec un placard à porte plane, WC séparés, un carrelage blanc, des carreaux de porcelaine, un mur blanc, un sol en carrelage de porcelaine, un lavabo intégré, un plan de toilette en surface solide, un sol blanc, une cabine de douche à porte battante et un plan de toilette blanc.
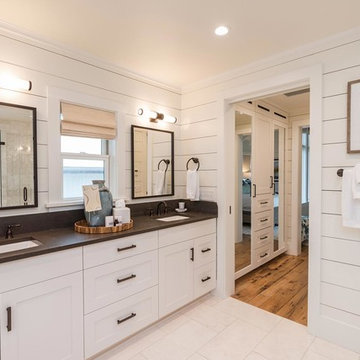
Inspiration pour une salle de bain principale marine de taille moyenne avec un mur blanc, un lavabo encastré, un sol blanc, un placard à porte shaker, des portes de placard blanches, une douche d'angle, une cabine de douche à porte battante, une baignoire sur pieds, un plan de toilette en surface solide et un plan de toilette marron.

The architecture of this mid-century ranch in Portland’s West Hills oozes modernism’s core values. We wanted to focus on areas of the home that didn’t maximize the architectural beauty. The Client—a family of three, with Lucy the Great Dane, wanted to improve what was existing and update the kitchen and Jack and Jill Bathrooms, add some cool storage solutions and generally revamp the house.
We totally reimagined the entry to provide a “wow” moment for all to enjoy whilst entering the property. A giant pivot door was used to replace the dated solid wood door and side light.
We designed and built new open cabinetry in the kitchen allowing for more light in what was a dark spot. The kitchen got a makeover by reconfiguring the key elements and new concrete flooring, new stove, hood, bar, counter top, and a new lighting plan.
Our work on the Humphrey House was featured in Dwell Magazine.

Low Gear Photography
Inspiration pour une petite salle d'eau traditionnelle avec un placard sans porte, une douche ouverte, un carrelage blanc, un mur blanc, un sol en carrelage de porcelaine, un lavabo intégré, un plan de toilette en surface solide, un sol noir, une cabine de douche à porte battante, un plan de toilette blanc, des portes de placard noires et un carrelage métro.
Inspiration pour une petite salle d'eau traditionnelle avec un placard sans porte, une douche ouverte, un carrelage blanc, un mur blanc, un sol en carrelage de porcelaine, un lavabo intégré, un plan de toilette en surface solide, un sol noir, une cabine de douche à porte battante, un plan de toilette blanc, des portes de placard noires et un carrelage métro.

The bathroom in this home features a double wide shower. The original inspiration for the shower walls was a herringbone wall tile design in which each tile is a parallelogram.
The master bathroom in this home features a double wide shower. The original inspiration for the shower walls was a herringbone wall tile design in which each tile is a parallelogram.
But one of the things we pride ourselves on at d2e is being able to capture the look for less. It turns out that parallelogram tile was a little pricey. Our substitution: similarly proportioned black rectangular tiles installed in a herringbone pattern to elevate the look of a budget-friendly material. These 3x12 tiles Costa Alegra tiles from Bedrosians Tile & Stone did the trick.
Shower sprayer is from the Brizo Litze line in luxe gold.
photo credit: Rebecca McAlpin

Réalisation d'une petite salle de bain tradition avec un placard à porte plane, des portes de placard blanches, un carrelage blanc, un carrelage métro, un sol en ardoise, un lavabo intégré, un plan de toilette en surface solide, aucune cabine et un plan de toilette blanc.
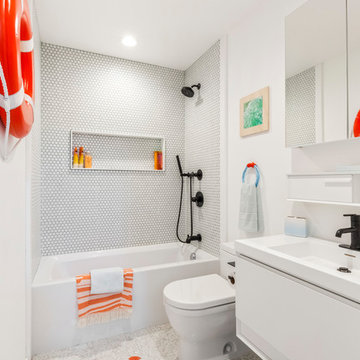
Idées déco pour une salle d'eau contemporaine de taille moyenne avec un placard à porte plane, des portes de placard blanches, une baignoire en alcôve, un combiné douche/baignoire, un carrelage blanc, mosaïque, un mur blanc, un plan vasque, un sol gris, aucune cabine, WC séparés, un sol en carrelage de céramique, un plan de toilette en surface solide et un plan de toilette blanc.
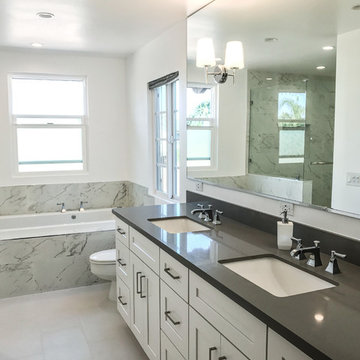
Exemple d'une douche en alcôve principale chic de taille moyenne avec un placard à porte shaker, des portes de placard blanches, une baignoire en alcôve, un carrelage gris, du carrelage en marbre, un mur blanc, un sol en carrelage de céramique, un lavabo encastré, un plan de toilette en surface solide, un sol gris, une cabine de douche à porte battante et un plan de toilette gris.

James Meyer Photographer
Aménagement d'une petite salle de bain principale contemporaine en bois clair avec un placard à porte plane, une douche à l'italienne, WC suspendus, un carrelage blanc, des carreaux de céramique, un mur blanc, un sol en marbre, un lavabo intégré, un plan de toilette en surface solide, un sol blanc, une cabine de douche à porte battante et un plan de toilette blanc.
Aménagement d'une petite salle de bain principale contemporaine en bois clair avec un placard à porte plane, une douche à l'italienne, WC suspendus, un carrelage blanc, des carreaux de céramique, un mur blanc, un sol en marbre, un lavabo intégré, un plan de toilette en surface solide, un sol blanc, une cabine de douche à porte battante et un plan de toilette blanc.
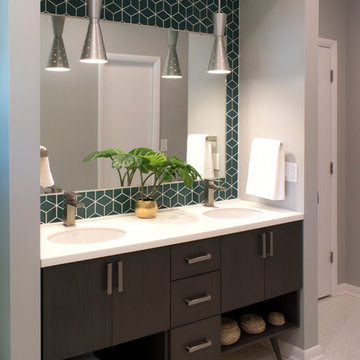
Cory Rodeheaver
Idée de décoration pour une salle de bain principale vintage en bois foncé de taille moyenne avec un placard à porte plane, un mur gris, un lavabo encastré, un plan de toilette en surface solide, un sol blanc, un plan de toilette blanc, WC séparés, un carrelage vert, des carreaux de céramique et un sol en carrelage de terre cuite.
Idée de décoration pour une salle de bain principale vintage en bois foncé de taille moyenne avec un placard à porte plane, un mur gris, un lavabo encastré, un plan de toilette en surface solide, un sol blanc, un plan de toilette blanc, WC séparés, un carrelage vert, des carreaux de céramique et un sol en carrelage de terre cuite.

Modern bathroom design with elongated hex floor tile and white rustic wall tile.
Cette photo montre une salle de bain industrielle de taille moyenne avec WC à poser, carreaux de ciment au sol, aucune cabine, un placard avec porte à panneau encastré, des portes de placard noires, un carrelage gris, un carrelage métro, un mur noir, un lavabo intégré, un plan de toilette en surface solide, un sol noir et un plan de toilette blanc.
Cette photo montre une salle de bain industrielle de taille moyenne avec WC à poser, carreaux de ciment au sol, aucune cabine, un placard avec porte à panneau encastré, des portes de placard noires, un carrelage gris, un carrelage métro, un mur noir, un lavabo intégré, un plan de toilette en surface solide, un sol noir et un plan de toilette blanc.
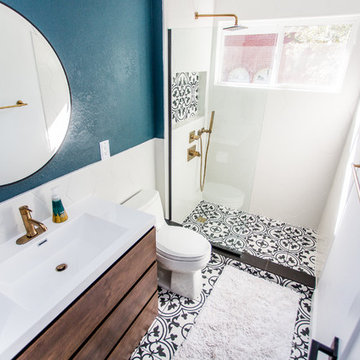
A beautiful bathroom remodel completed by our on-shore team in Austin, TX working with our interior deisgner Nemanja. We loved the end result, check out more on bambooapp.com

New guest bathroom with an extra-large shower.
Aménagement d'une salle d'eau campagne en bois clair de taille moyenne avec un placard en trompe-l'oeil, une douche ouverte, WC séparés, un carrelage blanc, des carreaux de céramique, un mur blanc, un sol en carrelage de céramique, une vasque, un plan de toilette en surface solide, un sol multicolore, une cabine de douche à porte battante et un plan de toilette gris.
Aménagement d'une salle d'eau campagne en bois clair de taille moyenne avec un placard en trompe-l'oeil, une douche ouverte, WC séparés, un carrelage blanc, des carreaux de céramique, un mur blanc, un sol en carrelage de céramique, une vasque, un plan de toilette en surface solide, un sol multicolore, une cabine de douche à porte battante et un plan de toilette gris.

First floor bathroom
Réalisation d'une petite salle de bain champêtre en bois brun avec un placard à porte shaker, WC séparés, un carrelage blanc, un carrelage métro, un mur beige, un sol en carrelage de céramique, un lavabo encastré, un plan de toilette en surface solide, un sol multicolore, une cabine de douche à porte battante et un plan de toilette blanc.
Réalisation d'une petite salle de bain champêtre en bois brun avec un placard à porte shaker, WC séparés, un carrelage blanc, un carrelage métro, un mur beige, un sol en carrelage de céramique, un lavabo encastré, un plan de toilette en surface solide, un sol multicolore, une cabine de douche à porte battante et un plan de toilette blanc.

ZD photography
Exemple d'une petite salle de bain principale chic en bois foncé avec un placard à porte shaker, une douche ouverte, WC à poser, un carrelage multicolore, mosaïque, un mur beige, un sol en vinyl, un lavabo intégré, un plan de toilette en surface solide, un sol blanc, aucune cabine et un plan de toilette blanc.
Exemple d'une petite salle de bain principale chic en bois foncé avec un placard à porte shaker, une douche ouverte, WC à poser, un carrelage multicolore, mosaïque, un mur beige, un sol en vinyl, un lavabo intégré, un plan de toilette en surface solide, un sol blanc, aucune cabine et un plan de toilette blanc.

Custom vanity
Inspiration pour une grande salle de bain principale traditionnelle avec un placard avec porte à panneau encastré, des portes de placard blanches, un carrelage gris, des carreaux de porcelaine, un mur gris, un lavabo encastré, un plan de toilette en surface solide et un plan de toilette gris.
Inspiration pour une grande salle de bain principale traditionnelle avec un placard avec porte à panneau encastré, des portes de placard blanches, un carrelage gris, des carreaux de porcelaine, un mur gris, un lavabo encastré, un plan de toilette en surface solide et un plan de toilette gris.

Exemple d'une grande salle de bain principale chic avec des portes de placard blanches, une douche à l'italienne, un carrelage beige, du carrelage en travertin, un mur beige, un sol en vinyl, un lavabo encastré, un plan de toilette en surface solide, un sol marron, une cabine de douche à porte coulissante et un plan de toilette blanc.
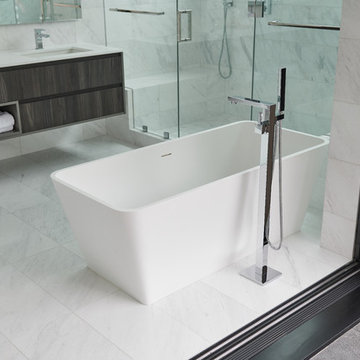
The SW-103S is the smallest of its series for modern rectangular freestanding bathtubs. Made of durable white stone resin composite and available in a glossy or a matte finish. This tub combines elegance, durability, and convenience with its high-quality construction and modern design. This rectangular freestanding tub will add a very modern feel to your bathroom and its depth from drain to overflow will give you plenty of space to enjoy a relaxing soaking bath.
Item#: SW-103S
Product Size (inches): 58.3 L x 26.4 W x 21.3 H inches
Material: Solid Surface/Stone Resin
Color / Finish: Matte White (Glossy Optional)
Product Weight: 330.6 lbs
Water Capacity: 66 Gallons
Drain to Overflow: 15.4 Inches

This large bathroom remodel feature a clawfoot soaking tub, a large glass enclosed walk in shower, a private water closet, large floor to ceiling linen closet and a custom reclaimed wood vanity made by Limitless Woodworking. Light fixtures and door hardware were provided by Houzz. This modern bohemian bathroom also showcases a cement tile flooring, a feature wall and simple decor to tie everything together.
Idées déco de salles de bain avec un plan de toilette en calcaire et un plan de toilette en surface solide
6