Idées déco de salles de bain avec un plan de toilette en calcaire et un plan de toilette en surface solide
Trier par :
Budget
Trier par:Populaires du jour
141 - 160 sur 58 108 photos
1 sur 3

Inspiration pour une grande douche en alcôve principale traditionnelle avec un placard avec porte à panneau encastré, des portes de placard blanches, une baignoire indépendante, un carrelage blanc, du carrelage en marbre, un mur blanc, un sol en marbre, un lavabo encastré, un plan de toilette en surface solide, un sol blanc et une cabine de douche à porte battante.
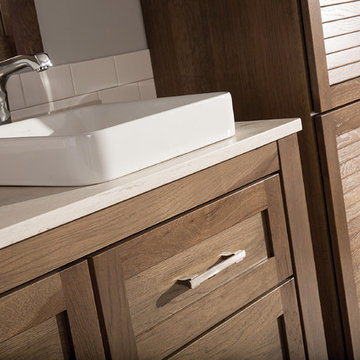
A Plumbing Drawer from Dura Supreme is the perfect way to gain extra storage under the sink but still have room for your sink's plumbing fixtures.
Submerse yourself in a serene bath environment and enjoy solitude as your reward. Select the most inviting and luxurious materials to create a relaxing space that rejuvenates as it soothes and calms. Coordinating bath furniture from Dura Supreme brings all the details together with your choice of beautiful styles and finishes. Mirrored doors in the linen cabinet make small spaces look expansive and add a convenient full length mirror into the bathroom.
A large linen cabinet in this bathroom adds vast amounts of storage to the small space, while adding beauty to the room. This sublime bathroom features Dura Supreme’s “Style Four” furniture series. Style Four offers 10 different configurations (for single sink vanities, double sink vanities, or offset sinks), and multiple decorative toe options to coordinate vanities and linen cabinets. A matching mirror complements the vanity design. On this example, the sculpted detail of the Cove Furniture Base creates a classic architectural detail for this bath cabinetry set.
The Storm Gray painted finish with the white subway tile, counter top and other white accents give this luxurious small space a bright yet cool feel. This look is destined to be a classic for years to come.
The bathroom has evolved from its purist utilitarian roots to a more intimate and reflective sanctuary in which to relax and reconnect. A refreshing spa-like environment offers a brisk welcome at the dawning of a new day or a soothing interlude as your day concludes.
Our busy and hectic lifestyles leave us yearning for a private place where we can truly relax and indulge. With amenities that pamper the senses and design elements inspired by luxury spas, bathroom environments are being transformed form the mundane and utilitarian to the extravagant and luxurious.
Bath cabinetry from Dura Supreme offers myriad design directions to create the personal harmony and beauty that are a hallmark of the bath sanctuary. Immerse yourself in our expansive palette of finishes and wood species to discover the look that calms your senses and soothes your soul. Your Dura Supreme designer will guide you through the selections and transform your bath into a beautiful retreat.
Request a FREE Dura Supreme Cabinetry Brochure Packet at:
http://www.durasupreme.com/request-brochure
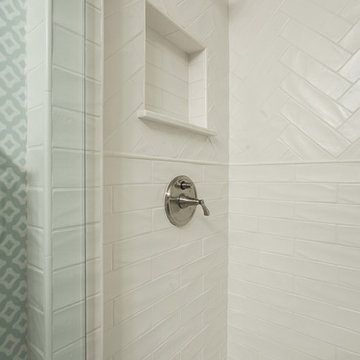
From cramped and closed off to a more open and efficient guest bath. We used a lovely aqua Thibaut wallpaper to add some texture and kept the cabinets and shower a soft white. Before the shower was completely compartmentalized. We opened up the wall nearest the door and added glass to open the whole space right up!
Photographer: Joann Tomaselli
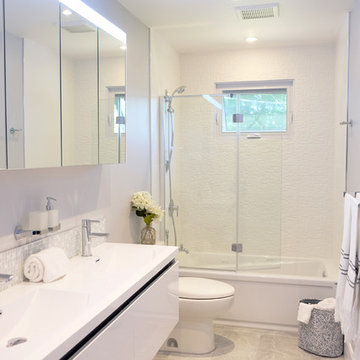
DESIGNED BY TOC design
CONSTRUCTION BY TOC design & Construction inc.
PHOTOS BY : Tania Scardellato
I was fortunate to have a young family approach me in desperate need to renovate there only 3 piece bathroom. This space was In dire need of a remodel, with old brown wall to wall tiles and a dated bulky yellow brown single sink vanity.
Storage was a must, lighting a necessity, and proper accessibility to the shower bath area.
We had a tight budget to respect, but a full gut of this bathroom was required. And a good thing too, once we started doing the demolition we noticed that mildew and rotting floors and walls had accumulated throughout the years. Doing it right the first time is no joke when dealing with water and electrical issues.
We discarded all reminisce of old and built from scratch, new walls, new plumbing, new electrical ,new insulation and a new window, a new fan that actually exhausted outside ( I say this laughing as you would be amazed at how many fans are installed but don’t exhaust outside, and you the client would never know unless you go inside the attic space.
Once all the hard stuff was done, the rest is just a matter of smart design. If you have a small bathroom here are some tips to guide you.
10 tips for making a small bathroom feel larger
Is your tiny bathroom cramping your functionality and style, leaving you longing for the enormous bathrooms gracing the pages of design magazines? Even if your bathroom is a fraction of the size, all it takes is some design savvy to make the most of the space you have. Consider these 10 smart tips that will help your bathroom look, feel and function like those larger contenders.
1-Get creative with corners
Space is at a premium in small bathrooms, so it's important to maximize every inch. Corners, for example, provide extra space for shelving, storage units and even hooks. Get creative and install unique design solutions that are not only functional, but also eye-catching. If you love the airiness of floating cabinets, add baskets or decorative boxes under for extra storage. If you are installing floating cabinets insure that they are installed securely to studs or plywood at wall.
2- Let solid colors shine
Busy patterns have a shrinking effect and make small bathrooms seem even smaller. Conversely, light natural hues make a space feel more open. If you're itching to get creative with design, experiment with textures but keep overpowering patterns to a minimum. Tone on tone is the best to achieve this.
3 - Maximize your bathtub
A bathtub takes up a significant portion of the room, but modern, compact options with curved basins, can make the tub feel larger when in use, all while conserving space.
4 - Select a smaller faucet
A faucet is jewelry for the bathroom. And just as accessories can overpower an outfit, a big bulky faucet isn't flattering in a small bath. Single-handle designs conserve counter space, while a wall-mount installation frees it up all together and can create quite the wow-factor, if the budget can accommodate the required changes to plumbing behind the wall.
5 - Make vanity storage simple
If you're in a storage war with your small bathroom, you're not alone in the battle. Toiletries and personal supplies without a place to call home only add clutter and chaos. Store smart with a space-saving vanity, the dual sink vanity shown here, looks quite simple, but in reality it has 4 sets of full extension drawers, and the vanity tower adds extra storage without overpowering the use of space.
6 - Show off the shower
Shower curtains may be pretty, but they interrupt the visual flow of a bathing space and make it feel significantly smaller. In bathrooms with small footprints, opt for a clear glass sliding shower door that doesn't require the clearance of one with a hinged design. Or as shown in this design and for fraction less expensive a half hinged panel installed on a fixed tempered glass panel. If you're embarking on a big remodel, create the illusion of more space by using same tile in the shower that's used throughout; instead of seeing them as two separate zones, the eye will read them as one.
7 - Discover the treasure of hidden storage
Work with a contractor, and you just might find some serious storage potential hidden behind your walls. Whether it's utilizing space between the studs for shallow shelving or a creating a small linen closet by annexing space from an adjacent room, even small additions can make a big difference.
8 - Focal Point
Tile is a beautiful, durable addition to any bathroom. For dainty spaces, consider installing tile at a diagonal to accentuate the focal point or as in this bathroom I used an oversized textured pattern to bring depth to the space at the window wall.
9 - Choose the right lights
Strategically install light to reflect and brighten a small bathroom to make it appear larger. Recessed lighting is an affordable solution for tiny rooms, offering ample light while taking up little space. Wall sconces alongside a mirror also reflect off the walls and make a room feel bright and airy. I always recommend going with LED lighting at 2800 to 3000K.
10 – Accessorize
This is your time to shine in your decorating skills, have fun with your towels, you can change the color scheme daily just by adding pops of color in your accessories, make sure to get items that serve a dual purpose, like baskets, boxes they can always be used as hampers, storing of towels and even a nice display for your guest.
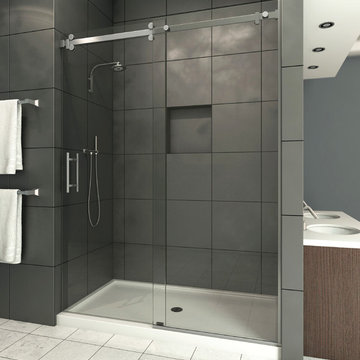
Réalisation d'une douche en alcôve principale minimaliste en bois foncé de taille moyenne avec un placard à porte plane, un carrelage gris, des carreaux de porcelaine, un mur gris, un sol en carrelage de céramique, un lavabo encastré, un plan de toilette en surface solide, une cabine de douche à porte coulissante et un sol blanc.
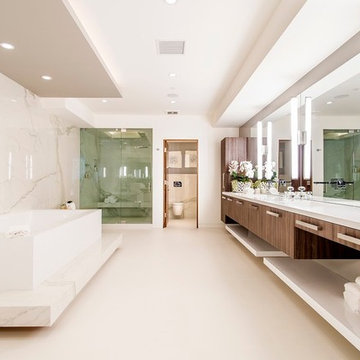
Linda Dahan
Idée de décoration pour une très grande douche en alcôve principale design en bois brun avec une cabine de douche à porte battante, un placard à porte plane, une baignoire indépendante, du carrelage en marbre, un mur blanc, sol en béton ciré, un plan de toilette en surface solide et un sol beige.
Idée de décoration pour une très grande douche en alcôve principale design en bois brun avec une cabine de douche à porte battante, un placard à porte plane, une baignoire indépendante, du carrelage en marbre, un mur blanc, sol en béton ciré, un plan de toilette en surface solide et un sol beige.
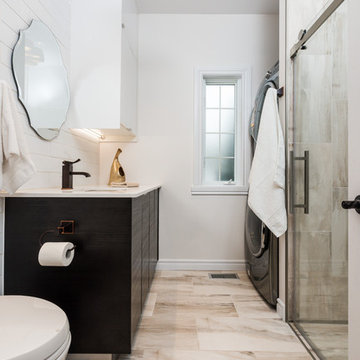
Tudor Spinu http://www.houzz.com/pro/tudor-spinu/
Réalisation d'une salle d'eau design en bois foncé de taille moyenne avec un placard à porte plane, une douche à l'italienne, WC suspendus, un carrelage beige, un mur blanc, un sol en carrelage de porcelaine, un lavabo encastré, un plan de toilette en surface solide, une cabine de douche à porte coulissante et buanderie.
Réalisation d'une salle d'eau design en bois foncé de taille moyenne avec un placard à porte plane, une douche à l'italienne, WC suspendus, un carrelage beige, un mur blanc, un sol en carrelage de porcelaine, un lavabo encastré, un plan de toilette en surface solide, une cabine de douche à porte coulissante et buanderie.

Client Reclaimed Douglas Fir wall
Aménagement d'une petite salle d'eau montagne en bois vieilli avec un placard sans porte, WC séparés, un mur multicolore, parquet foncé, un lavabo encastré et un plan de toilette en surface solide.
Aménagement d'une petite salle d'eau montagne en bois vieilli avec un placard sans porte, WC séparés, un mur multicolore, parquet foncé, un lavabo encastré et un plan de toilette en surface solide.
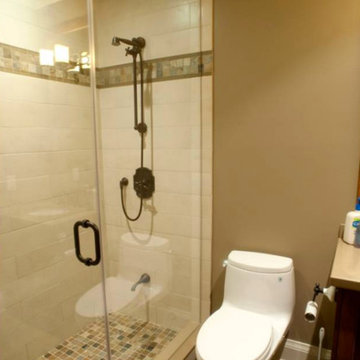
Cette image montre une petite salle d'eau craftsman en bois foncé avec un placard à porte shaker, une douche d'angle, WC à poser, un mur beige, un sol en ardoise, un lavabo encastré et un plan de toilette en surface solide.
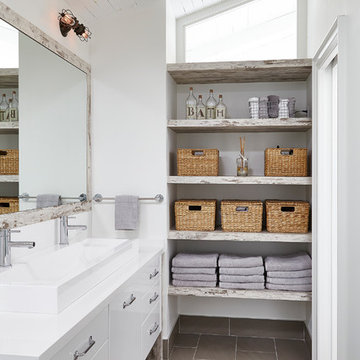
BiglarKinyan Design - Toronto
Réalisation d'une salle d'eau tradition de taille moyenne avec un placard à porte plane, WC séparés, un mur blanc, un sol en carrelage de porcelaine, une grande vasque, des portes de placard blanches, un carrelage beige, un plan de toilette en surface solide et un plan de toilette blanc.
Réalisation d'une salle d'eau tradition de taille moyenne avec un placard à porte plane, WC séparés, un mur blanc, un sol en carrelage de porcelaine, une grande vasque, des portes de placard blanches, un carrelage beige, un plan de toilette en surface solide et un plan de toilette blanc.
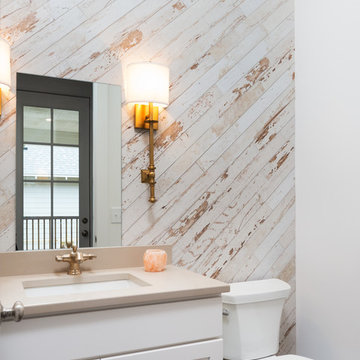
Photographed by Tommy Daspit
Aménagement d'une salle d'eau contemporaine de taille moyenne avec un placard avec porte à panneau encastré, des portes de placard blanches, un mur blanc, WC séparés, un lavabo encastré et un plan de toilette en surface solide.
Aménagement d'une salle d'eau contemporaine de taille moyenne avec un placard avec porte à panneau encastré, des portes de placard blanches, un mur blanc, WC séparés, un lavabo encastré et un plan de toilette en surface solide.
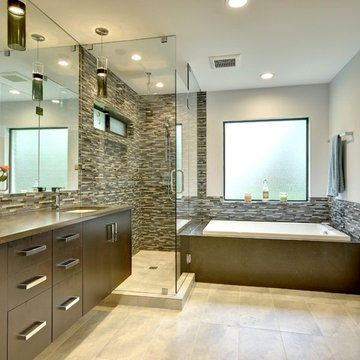
Idée de décoration pour une salle de bain principale design en bois foncé de taille moyenne avec un placard à porte plane, une baignoire posée, une douche d'angle, un mur gris, un lavabo encastré, WC séparés, un carrelage beige, un carrelage marron, un carrelage gris, des carreaux en allumettes, un sol en ardoise, un plan de toilette en surface solide, un sol beige et une cabine de douche à porte battante.

Réalisation d'une grande salle de bain principale tradition avec des portes de placard grises, un mur gris, un lavabo encastré, un placard avec porte à panneau encastré, une baignoire indépendante, un carrelage gris, un carrelage blanc, un sol en marbre, un plan de toilette en surface solide et du carrelage en marbre.

Inspiration pour une douche en alcôve principale minimaliste de taille moyenne avec un placard à porte shaker, des portes de placard noires, une baignoire sur pieds, WC à poser, un carrelage gris, un carrelage blanc, des carreaux de porcelaine, un mur gris, un sol en marbre, un lavabo encastré et un plan de toilette en surface solide.
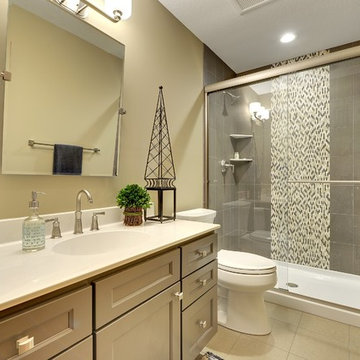
Interior Design by: Sarah Bernardy Design, LLC
Remodel by: Thorson Homes, MN
Photography by: Jesse Angell from Space Crafting Architectural Photography & Video
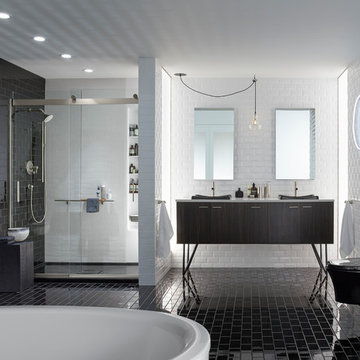
Idée de décoration pour une douche en alcôve design en bois foncé avec un placard à porte plane, une baignoire indépendante, WC suspendus, un carrelage noir et blanc, un carrelage métro, un mur blanc, un sol en carrelage de céramique, une vasque, un plan de toilette en surface solide, un sol noir et une cabine de douche à porte battante.
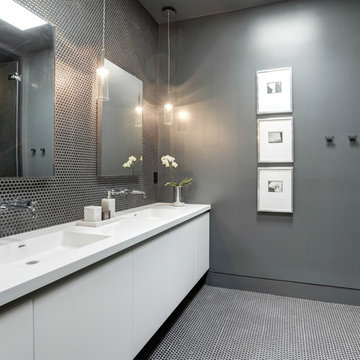
Contractor: AllenBuilt Inc.
Interior Designer: Cecconi Simone
Photographer: Connie Gauthier with HomeVisit
Exemple d'une salle de bain grise et blanche tendance avec un placard à porte plane, des portes de placard blanches, une baignoire en alcôve, une douche d'angle, des carreaux de porcelaine, un mur gris, un lavabo intégré, un plan de toilette en surface solide, un sol noir, une cabine de douche à porte battante et un plan de toilette blanc.
Exemple d'une salle de bain grise et blanche tendance avec un placard à porte plane, des portes de placard blanches, une baignoire en alcôve, une douche d'angle, des carreaux de porcelaine, un mur gris, un lavabo intégré, un plan de toilette en surface solide, un sol noir, une cabine de douche à porte battante et un plan de toilette blanc.
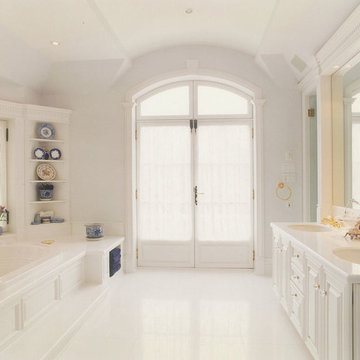
Cette image montre une grande salle de bain principale traditionnelle avec un placard avec porte à panneau surélevé, des portes de placard blanches, une baignoire posée, un mur blanc, un lavabo encastré et un plan de toilette en surface solide.

Exemple d'une grande salle de bain principale tendance avec un placard à porte plane, des portes de placard blanches, une baignoire indépendante, une douche double, WC à poser, un carrelage blanc, des carreaux de céramique, un mur blanc, parquet clair, une vasque, un plan de toilette en surface solide, un sol beige et aucune cabine.
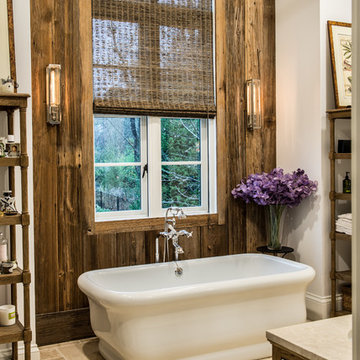
Idées déco pour une petite salle de bain principale montagne en bois clair avec une baignoire indépendante, un sol en carrelage de céramique, un placard avec porte à panneau encastré, une douche d'angle, un carrelage beige, un mur beige et un plan de toilette en surface solide.
Idées déco de salles de bain avec un plan de toilette en calcaire et un plan de toilette en surface solide
8