Idées déco de salles de bain avec un plan de toilette en calcaire
Trier par :
Budget
Trier par:Populaires du jour
121 - 140 sur 1 009 photos
1 sur 3
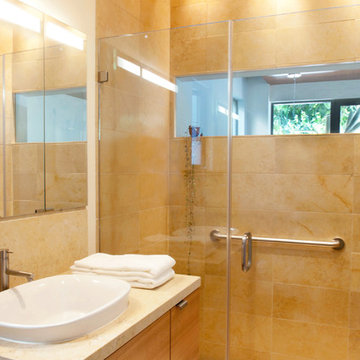
By carefully aligning the window in the show with the window across on the opposite side of the stairway, exterior greenery at the front of the house is visible from the bathroom. Pamela Palma, photographer

Cette image montre une grande salle de bain principale traditionnelle en bois brun avec un placard à porte shaker, une baignoire posée, une douche d'angle, un carrelage beige, du carrelage en pierre calcaire, un mur beige, un sol en calcaire, un lavabo posé, un plan de toilette en calcaire, un sol beige, une cabine de douche à porte battante, un plan de toilette beige, meuble double vasque, meuble-lavabo encastré et un plafond voûté.
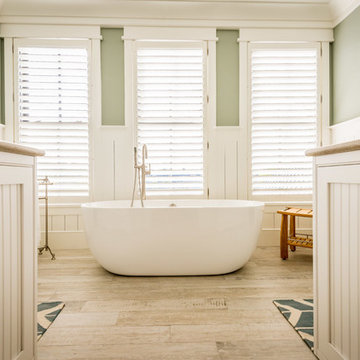
Another view of the free standing tub in this guest bathroom, surrounded by windows and natural light...perfect for a long soak! The flooring is a very practical and beautiful wood look porcelain tile. Here you can see a little peek of the natural Sea Grass Limestone on the two vanity countertops.
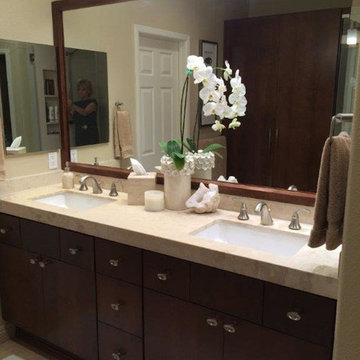
This was a reface on an existing old raised panel oak bathroom cabinet. We removed the tile countertop with over mount sinks and replaced with a clean Crema Marfil countertop and contemporary Kohler under mount sinks. We framed the existing mirror and changed out the light fixture...and of course the proper accessories!
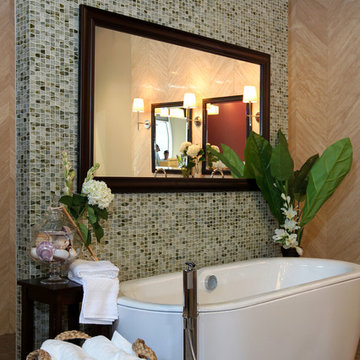
Aménagement d'une grande salle de bain principale classique en bois foncé avec un placard en trompe-l'oeil, une baignoire indépendante, une douche ouverte, WC suspendus, un carrelage beige, des plaques de verre, un mur beige, sol en béton ciré, un lavabo encastré, un plan de toilette en calcaire, un sol gris et aucune cabine.
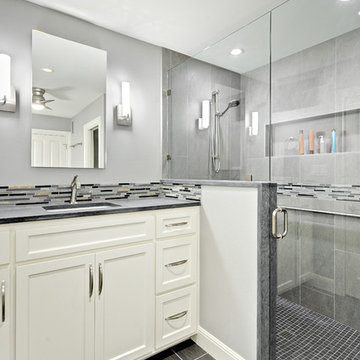
C.L. Fry Photography
Cette image montre une petite salle de bain traditionnelle avec un lavabo encastré, un placard à porte shaker, des portes de placard blanches, un plan de toilette en calcaire, WC à poser, un carrelage gris, des carreaux de porcelaine, un mur gris, un sol en carrelage de porcelaine et une douche d'angle.
Cette image montre une petite salle de bain traditionnelle avec un lavabo encastré, un placard à porte shaker, des portes de placard blanches, un plan de toilette en calcaire, WC à poser, un carrelage gris, des carreaux de porcelaine, un mur gris, un sol en carrelage de porcelaine et une douche d'angle.
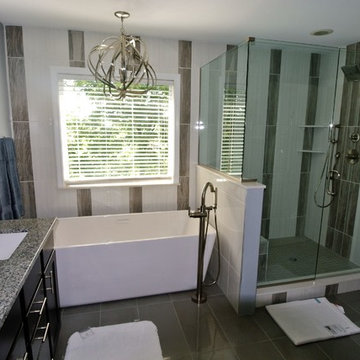
My clients had a 10 yr old bath that they wanted completed updated but wanted to leave the plumbing where it was located. We took everything out and purchased a beautiful vanity with granite tops and square sinks. We put up new lighting and dual mirrors. We purchased a free standing soaking tub and made the shower larger. To make the room look bigger I designed the back tile wall to give the room some visual interest. The floor tile was laid on a straight lay as to not take away from the rest of the room. It is by far their favorite room in the house.
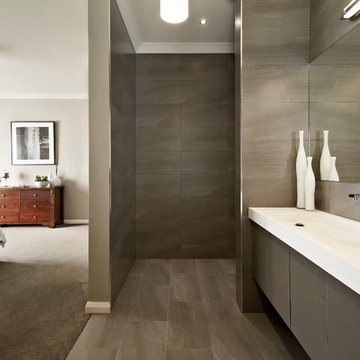
Davis Sanders Homes
Idées déco pour une douche en alcôve principale moderne de taille moyenne avec une grande vasque, un placard à porte plane, des portes de placard grises, un plan de toilette en calcaire, WC à poser, des carreaux de céramique, un mur gris, un sol en carrelage de céramique et un carrelage marron.
Idées déco pour une douche en alcôve principale moderne de taille moyenne avec une grande vasque, un placard à porte plane, des portes de placard grises, un plan de toilette en calcaire, WC à poser, des carreaux de céramique, un mur gris, un sol en carrelage de céramique et un carrelage marron.
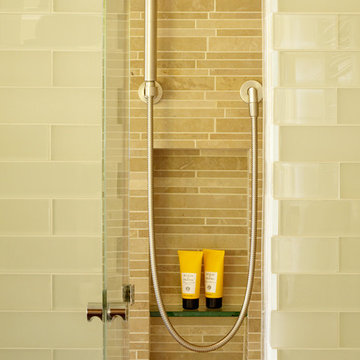
This project combines the original bedroom, small bathroom and closets into a single, open and light-filled space. Once stripped to its exterior walls, we inserted back into the center of the space a single freestanding cabinetry piece that organizes movement around the room. This mahogany “box” creates a headboard for the bed, the vanity for the bath, and conceals a walk-in closet and powder room inside. While the detailing is not traditional, we preserved the traditional feel of the home through a warm and rich material palette and the re-conception of the space as a garden room.
Photography: Matthew Millman
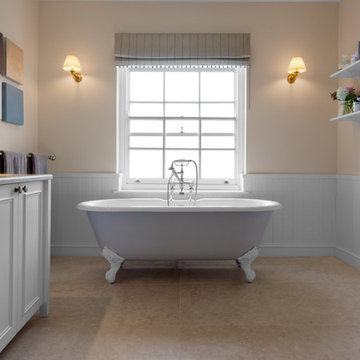
Aménagement d'une salle de bain classique de taille moyenne pour enfant avec un placard à porte affleurante, des portes de placard blanches, une baignoire indépendante, un mur orange, un sol en calcaire, un plan de toilette en calcaire et un sol marron.
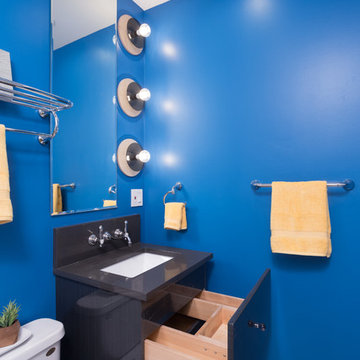
An unconventional and artsy bathroom we recently designed, with the intention of bringing out our client's unique personality while optimizing functionality.
This is a very small bathroom, so we decided a sleek floating vanity with pull-out drawers would work best. Additional shelving and towel racks were added above the toilet, offering above the head storage that wouldn't make the space appear or feel smaller.
Artistic custom European tiling and light fixtures give this bathroom the unique look we were going for - offering edgy graphics and intriguing "eyeball" style lighting.
Designed by Chi Renovation & Design who serve Chicago and it's surrounding suburbs, with an emphasis on the North Side and North Shore. You'll find their work from the Loop through Lincoln Park, Skokie, Wilmette, and all of the way up to Lake Forest.
For more about Chi Renovation & Design, click here: https://www.chirenovation.com/
To learn more about this project, click here: https://www.chirenovation.com/portfolio/wicker-park-bathroom-renovations/
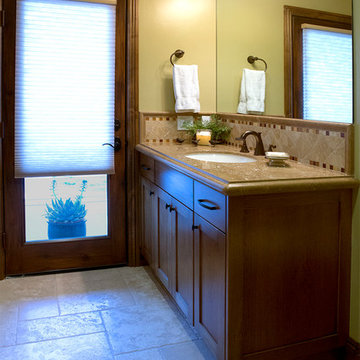
Christine Armitage
Aménagement d'une salle de bain sud-ouest américain en bois brun de taille moyenne avec un lavabo encastré, un placard à porte shaker, un plan de toilette en calcaire, WC séparés, un carrelage beige, un carrelage de pierre, un mur vert et un sol en carrelage de porcelaine.
Aménagement d'une salle de bain sud-ouest américain en bois brun de taille moyenne avec un lavabo encastré, un placard à porte shaker, un plan de toilette en calcaire, WC séparés, un carrelage beige, un carrelage de pierre, un mur vert et un sol en carrelage de porcelaine.
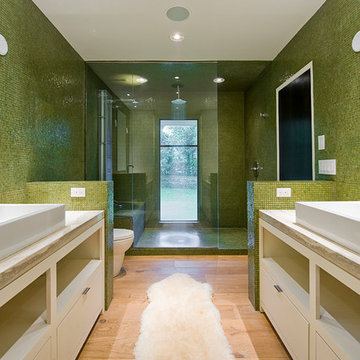
Aménagement d'une grande douche en alcôve principale contemporaine avec une vasque, un placard à porte plane, des portes de placard blanches, un plan de toilette en calcaire, WC à poser, un carrelage vert, un carrelage en pâte de verre, un mur blanc et parquet clair.
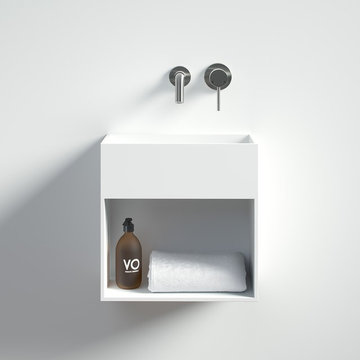
With its ultra-sleek clean lines, concealed drain to minimize fuss and a handy storage area, our Lusso Stone Durastone® Blok is ideal for small areas such as cloakroom suites due to the short depth of 200mm.
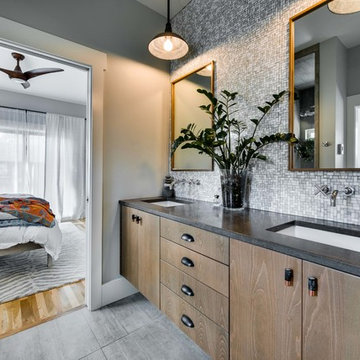
Greg Scott Makinen
Cette photo montre une salle de bain principale bord de mer en bois brun de taille moyenne avec un placard à porte plane, une douche d'angle, WC à poser, un carrelage gris, des carreaux de béton, un mur gris, un sol en carrelage de céramique, un lavabo intégré et un plan de toilette en calcaire.
Cette photo montre une salle de bain principale bord de mer en bois brun de taille moyenne avec un placard à porte plane, une douche d'angle, WC à poser, un carrelage gris, des carreaux de béton, un mur gris, un sol en carrelage de céramique, un lavabo intégré et un plan de toilette en calcaire.
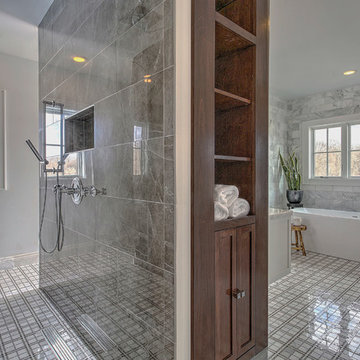
a modern house, with simple vanity and historical color pallet.
Cette image montre une salle de bain rustique de taille moyenne pour enfant avec un placard à porte plane, des portes de placard blanches, une douche ouverte, WC à poser, un carrelage gris, des carreaux de céramique, un mur blanc, un sol en marbre, un lavabo encastré et un plan de toilette en calcaire.
Cette image montre une salle de bain rustique de taille moyenne pour enfant avec un placard à porte plane, des portes de placard blanches, une douche ouverte, WC à poser, un carrelage gris, des carreaux de céramique, un mur blanc, un sol en marbre, un lavabo encastré et un plan de toilette en calcaire.
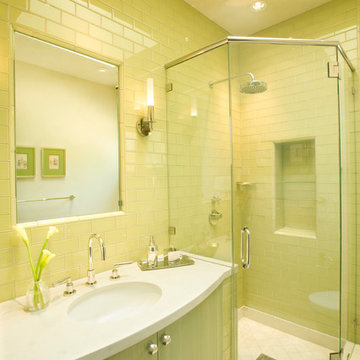
Guest Bath
Sharon Risedorph photography
Cette photo montre une salle de bain chic en bois brun de taille moyenne pour enfant avec un placard à porte plane, une douche d'angle, WC à poser, un carrelage jaune, un carrelage en pâte de verre, un mur jaune, un sol en calcaire, un lavabo encastré et un plan de toilette en calcaire.
Cette photo montre une salle de bain chic en bois brun de taille moyenne pour enfant avec un placard à porte plane, une douche d'angle, WC à poser, un carrelage jaune, un carrelage en pâte de verre, un mur jaune, un sol en calcaire, un lavabo encastré et un plan de toilette en calcaire.
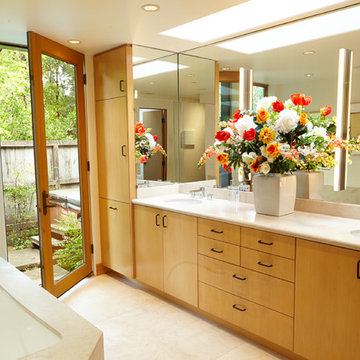
Brian Mahany photographer
The floors and counters and tub surround are slab limestone. The door goes out to a secret garden and hot tub.
Cette image montre une salle de bain principale design en bois clair avec un placard à porte plane, une baignoire encastrée, une douche ouverte, WC à poser, un carrelage beige, des dalles de pierre, un mur blanc, un sol en calcaire, un lavabo encastré et un plan de toilette en calcaire.
Cette image montre une salle de bain principale design en bois clair avec un placard à porte plane, une baignoire encastrée, une douche ouverte, WC à poser, un carrelage beige, des dalles de pierre, un mur blanc, un sol en calcaire, un lavabo encastré et un plan de toilette en calcaire.
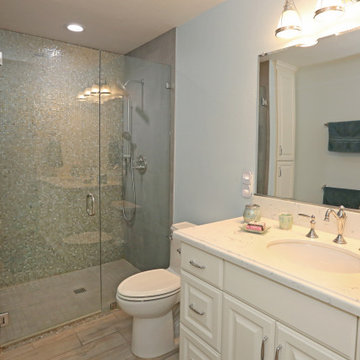
Example of a white-grey traditional bathroom remodel.
Réalisation d'une salle de bain tradition de taille moyenne avec un placard avec porte à panneau surélevé, des portes de placard blanches, meuble simple vasque, meuble-lavabo encastré, un plan de toilette en calcaire, un plan de toilette jaune, un carrelage multicolore, un carrelage en pâte de verre, WC à poser, un mur bleu, un lavabo posé, une cabine de douche à porte battante, parquet clair, un sol gris et des toilettes cachées.
Réalisation d'une salle de bain tradition de taille moyenne avec un placard avec porte à panneau surélevé, des portes de placard blanches, meuble simple vasque, meuble-lavabo encastré, un plan de toilette en calcaire, un plan de toilette jaune, un carrelage multicolore, un carrelage en pâte de verre, WC à poser, un mur bleu, un lavabo posé, une cabine de douche à porte battante, parquet clair, un sol gris et des toilettes cachées.
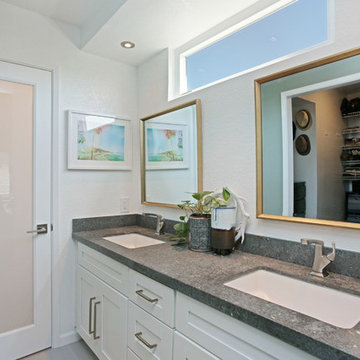
Aménagement d'une salle de bain principale moderne de taille moyenne avec un placard à porte shaker, des portes de placard blanches, une douche ouverte, un carrelage blanc, des carreaux de porcelaine, un mur blanc, un sol en carrelage de porcelaine, un lavabo encastré, un plan de toilette en calcaire, un sol blanc, une cabine de douche à porte battante et un plan de toilette gris.
Idées déco de salles de bain avec un plan de toilette en calcaire
7