Idées déco de salles de bain avec un plan de toilette en calcaire
Trier par :
Budget
Trier par:Populaires du jour
121 - 140 sur 2 165 photos
1 sur 3
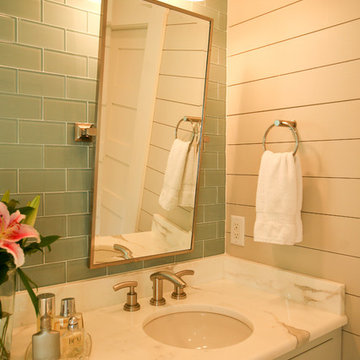
A tropical style beach house featuring green wooden wall panels, freestanding bathtub, textured area rug, striped chaise lounge chair, blue sofa, patterned throw pillows, yellow sofa chair, blue sofa chair, red sofa chair, wicker chairs, wooden dining table, teal rug, wooden cabinet with glass windows, white glass cabinets, clear lamp shades, shelves surrounding square window, green wooden bench, wall art, floral bed frame, dark wooden bed frame, wooden flooring, and an outdoor seating area.
Project designed by Atlanta interior design firm, Nandina Home & Design. Their Sandy Springs home decor showroom and design studio also serve Midtown, Buckhead, and outside the perimeter.
For more about Nandina Home & Design, click here: https://nandinahome.com/
To learn more about this project, click here: http://nandinahome.com/portfolio/sullivans-island-beach-house/
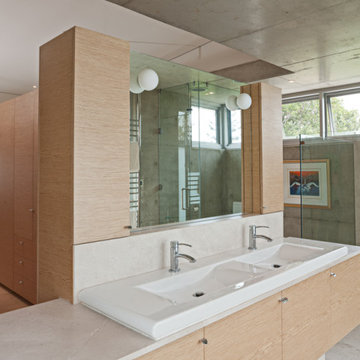
Idée de décoration pour une salle de bain principale minimaliste de taille moyenne avec un placard en trompe-l'oeil, une baignoire indépendante, une douche d'angle, un sol en calcaire, un lavabo posé, un plan de toilette en calcaire, aucune cabine, meuble double vasque et meuble-lavabo encastré.
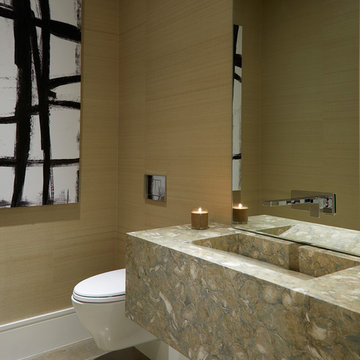
Daniel Newcomb photography, the decorators unlimited interiors.
Réalisation d'une petite salle d'eau minimaliste avec un placard sans porte, WC suspendus, un mur marron, sol en béton ciré, un lavabo intégré, un plan de toilette en calcaire, un sol multicolore et un plan de toilette multicolore.
Réalisation d'une petite salle d'eau minimaliste avec un placard sans porte, WC suspendus, un mur marron, sol en béton ciré, un lavabo intégré, un plan de toilette en calcaire, un sol multicolore et un plan de toilette multicolore.
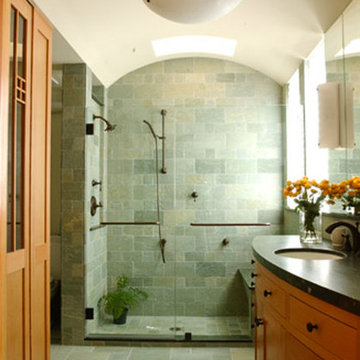
Réalisation d'une douche en alcôve craftsman en bois clair avec un carrelage vert, un carrelage de pierre, un mur blanc, un sol en calcaire et un plan de toilette en calcaire.
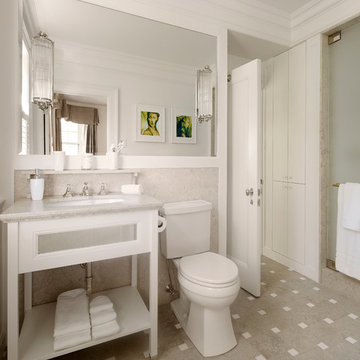
Werner Straube Photography
Cette photo montre une salle de bain grise et blanche chic de taille moyenne avec un lavabo encastré, un placard sans porte, des portes de placard blanches, WC séparés, un mur gris, un sol en carrelage de porcelaine, un sol multicolore, une fenêtre, un carrelage gris, du carrelage en pierre calcaire, un plan de toilette en calcaire, une cabine de douche à porte battante, un plan de toilette gris, meuble simple vasque, meuble-lavabo sur pied et un plafond décaissé.
Cette photo montre une salle de bain grise et blanche chic de taille moyenne avec un lavabo encastré, un placard sans porte, des portes de placard blanches, WC séparés, un mur gris, un sol en carrelage de porcelaine, un sol multicolore, une fenêtre, un carrelage gris, du carrelage en pierre calcaire, un plan de toilette en calcaire, une cabine de douche à porte battante, un plan de toilette gris, meuble simple vasque, meuble-lavabo sur pied et un plafond décaissé.
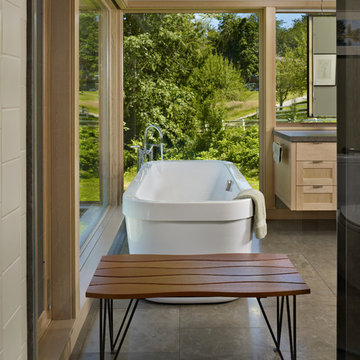
The Fall City Renovation began with a farmhouse on a hillside overlooking the Snoqualmie River valley, about 30 miles east of Seattle. On the main floor, the walls between the kitchen and dining room were removed, and a 25-ft. long addition to the kitchen provided a continuous glass ribbon around the limestone kitchen counter. The resulting interior has a feeling similar to a fire look-out tower in the national forest. Adding to the open feeling, a custom island table was created using reclaimed elm planks and a blackened steel base, with inlaid limestone around the sink area. Sensuous custom blown-glass light fixtures were hung over the existing dining table. The completed kitchen-dining space is serene, light-filled and dominated by the sweeping view of the Snoqualmie Valley.
The second part of the renovation focused on the master bathroom. Similar to the design approach in the kitchen, a new addition created a continuous glass wall, with wonderful views of the valley. The blackened steel-frame vanity mirrors were custom-designed, and they hang suspended in front of the window wall. LED lighting has been integrated into the steel frames. The tub is perched in front of floor-to-ceiling glass, next to a curvilinear custom bench in Sapele wood and steel. Limestone counters and floors provide material continuity in the space.
Sustainable design practice included extensive use of natural light to reduce electrical demand, low VOC paints, LED lighting, reclaimed elm planks at the kitchen island, sustainably harvested hardwoods, and natural stone counters. New exterior walls using 2x8 construction achieved 40% greater insulation value than standard wall construction.
Photo: Benjamin Benschneider
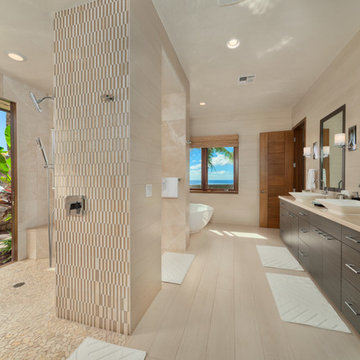
porcelain tile planks (up to 96" x 8")
Idée de décoration pour une grande salle de bain principale design en bois foncé avec un placard à porte plane, une douche ouverte, un carrelage beige, un mur beige, une vasque, un sol beige, un sol en carrelage de porcelaine, une baignoire indépendante, des carreaux de porcelaine, un plan de toilette en calcaire et aucune cabine.
Idée de décoration pour une grande salle de bain principale design en bois foncé avec un placard à porte plane, une douche ouverte, un carrelage beige, un mur beige, une vasque, un sol beige, un sol en carrelage de porcelaine, une baignoire indépendante, des carreaux de porcelaine, un plan de toilette en calcaire et aucune cabine.
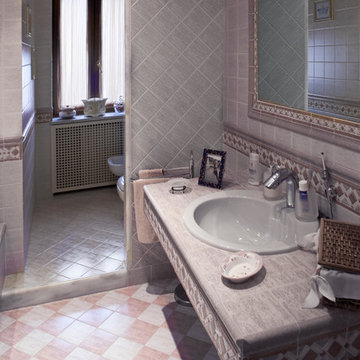
Maurizio Esposito
Aménagement d'une salle de bain principale moderne de taille moyenne avec une baignoire en alcôve, WC séparés, un carrelage rose, des carreaux de céramique, un mur gris, un sol en carrelage de céramique, un lavabo posé et un plan de toilette en calcaire.
Aménagement d'une salle de bain principale moderne de taille moyenne avec une baignoire en alcôve, WC séparés, un carrelage rose, des carreaux de céramique, un mur gris, un sol en carrelage de céramique, un lavabo posé et un plan de toilette en calcaire.
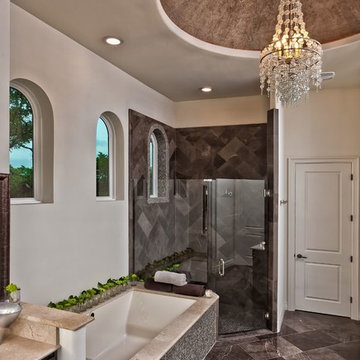
Master Bathroom
Exemple d'une douche en alcôve principale chic en bois foncé de taille moyenne avec un placard avec porte à panneau encastré, une baignoire encastrée, un carrelage noir, un carrelage gris, un carrelage de pierre, un mur blanc, un sol en marbre et un plan de toilette en calcaire.
Exemple d'une douche en alcôve principale chic en bois foncé de taille moyenne avec un placard avec porte à panneau encastré, une baignoire encastrée, un carrelage noir, un carrelage gris, un carrelage de pierre, un mur blanc, un sol en marbre et un plan de toilette en calcaire.
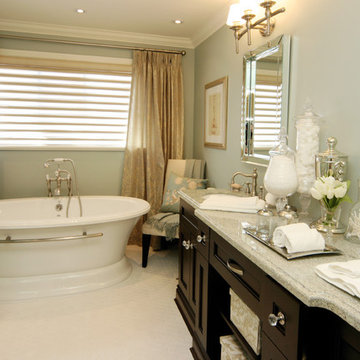
This executive bath, evokes all things fabulous!!
Its glamorous blend of masculine and feminine make this reno a winner!
This home was a typical 30 year old Reno, with Pink faucets, toilets and a corner jacuzzi tub. With a little planning, budget and of course a vision. The new "his and Hers" Sanctuary was born!!
Thank you Tracey and Peter what a great project to participate in!!
This project is 5+ years old. Most items shown are custom (eg. millwork, upholstered furniture, drapery). Most goods are no longer available. Benjamin Moore paint.
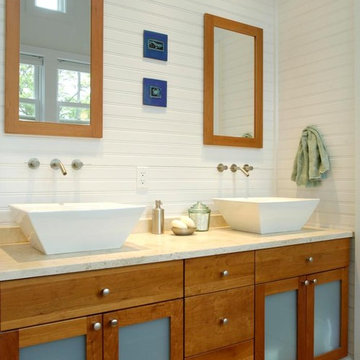
Paul S. Bartholomew Photography, Inc.
Exemple d'une salle de bain principale bord de mer en bois brun de taille moyenne avec un placard à porte shaker, un plan de toilette en calcaire, une baignoire posée, WC séparés, une vasque, un mur blanc, un sol en travertin, une douche double, un sol beige et une cabine de douche à porte battante.
Exemple d'une salle de bain principale bord de mer en bois brun de taille moyenne avec un placard à porte shaker, un plan de toilette en calcaire, une baignoire posée, WC séparés, une vasque, un mur blanc, un sol en travertin, une douche double, un sol beige et une cabine de douche à porte battante.
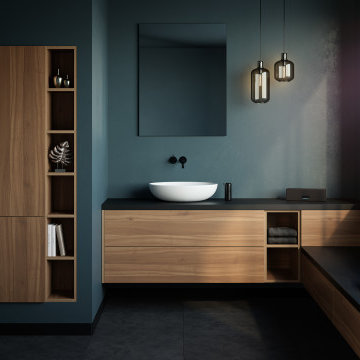
Cette photo montre une salle de bain principale tendance en bois foncé de taille moyenne avec un placard à porte plane, un mur bleu, un sol en carrelage de céramique, une vasque, un plan de toilette en calcaire, un sol noir, un plan de toilette noir, meuble simple vasque et meuble-lavabo sur pied.

This guest bath use to be from the 70's with a bathtub and old oak vanity. This was a Jack and Jill bath so there use to be a door where the toilet now is and the toilet use to sit in front of the vanity under the window. We closed off the door and installed a contemporary toilet. We installed 18" travertine tiles on the floor and a contemporary Robern cabinet and medicine cabinet mirror with lots of storage and frosted glass sliding doors. The bathroom idea started when I took my client shopping and she fell in love with the pounded stainless steel vessel sink. We found a faucet that worked like a joy stick and because she is a pilot she thought that was a fun idea. The countertop is a travertine remnant I found. The bathtub was replaced with a walk in shower using a wave pattern tile for the back wall. We did a frameless glass shower enclosure with a hand held shower faucet
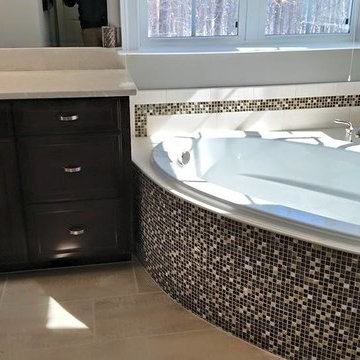
Réalisation d'une salle de bain principale bohème de taille moyenne avec un placard avec porte à panneau encastré, des portes de placard noires, une baignoire d'angle, WC à poser, un carrelage beige, un carrelage noir, un carrelage multicolore, mosaïque, un mur gris, un sol en calcaire, un lavabo encastré, un plan de toilette en calcaire et un sol beige.
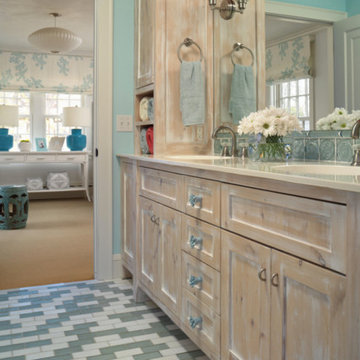
Idées déco pour une salle de bain principale bord de mer en bois vieilli de taille moyenne avec un placard à porte shaker, WC à poser, un carrelage bleu, un mur bleu, un sol en carrelage de porcelaine, un lavabo encastré, un plan de toilette en calcaire et un sol multicolore.
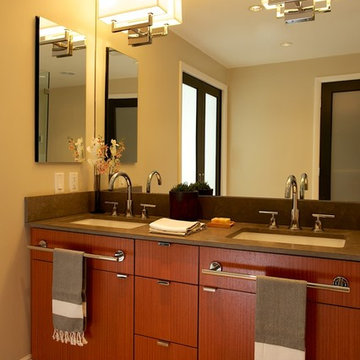
The cherry vanity is topped with a warm, brown-grey, Lagos Azul limestone with a honed finish. A wall-to-wall mirror bounces light and reflects the black doors which become a prominent accent color in the room. The glass doors have frosted glass inserts and lead to the water closet, and walk-in closet. Another pair of matching black doors open to the Master Bedroom allowing natural light to flood the Bathroom without giving up privacy. Limited wall space meant hanging hand towels from the false drawer fronts at each sink. A toe kick heater was installed at the vanity to keep feet warm in the cooler months.
Photo: Darren Pellegrino
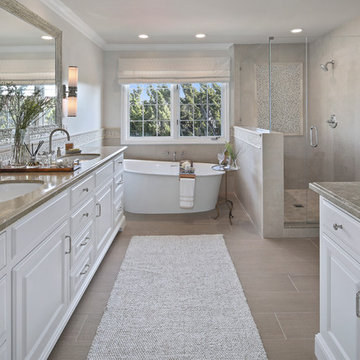
Jeri Koegel Photography
Aménagement d'une douche en alcôve principale classique de taille moyenne avec un placard avec porte à panneau surélevé, des portes de placard blanches, une baignoire indépendante, un carrelage gris, des carreaux de céramique, un mur gris, un sol en carrelage de céramique, un lavabo posé, un plan de toilette en calcaire et un sol beige.
Aménagement d'une douche en alcôve principale classique de taille moyenne avec un placard avec porte à panneau surélevé, des portes de placard blanches, une baignoire indépendante, un carrelage gris, des carreaux de céramique, un mur gris, un sol en carrelage de céramique, un lavabo posé, un plan de toilette en calcaire et un sol beige.
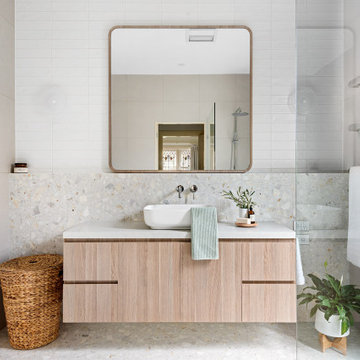
A timeless bathroom transformation.
The tiled ledge wall inspired the neutral colour palette for this bathroom. Our clients have enjoyed their home for many years and wanted a luxurious space that they will love for many more.
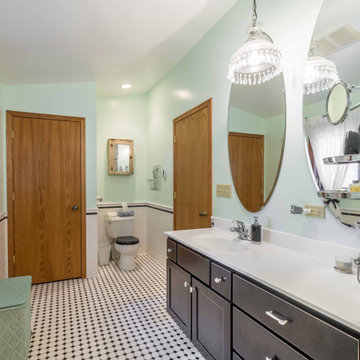
Inspiration pour une salle de bain principale et blanche et bois style shabby chic en bois foncé de taille moyenne avec une baignoire indépendante, WC à poser, des carreaux de céramique, un sol en carrelage de céramique, une vasque, un sol blanc, un plan de toilette blanc, meuble simple vasque, meuble-lavabo sur pied, un plafond en papier peint, boiseries, un placard avec porte à panneau surélevé, un combiné douche/baignoire, un carrelage noir et blanc, un mur blanc, un plan de toilette en calcaire et une cabine de douche avec un rideau.

This cozy lake cottage skillfully incorporates a number of features that would normally be restricted to a larger home design. A glance of the exterior reveals a simple story and a half gable running the length of the home, enveloping the majority of the interior spaces. To the rear, a pair of gables with copper roofing flanks a covered dining area that connects to a screened porch. Inside, a linear foyer reveals a generous staircase with cascading landing. Further back, a centrally placed kitchen is connected to all of the other main level entertaining spaces through expansive cased openings. A private study serves as the perfect buffer between the homes master suite and living room. Despite its small footprint, the master suite manages to incorporate several closets, built-ins, and adjacent master bath complete with a soaker tub flanked by separate enclosures for shower and water closet. Upstairs, a generous double vanity bathroom is shared by a bunkroom, exercise space, and private bedroom. The bunkroom is configured to provide sleeping accommodations for up to 4 people. The rear facing exercise has great views of the rear yard through a set of windows that overlook the copper roof of the screened porch below.
Builder: DeVries & Onderlinde Builders
Interior Designer: Vision Interiors by Visbeen
Photographer: Ashley Avila Photography
Idées déco de salles de bain avec un plan de toilette en calcaire
7