Idées déco de salles de bain avec un plan de toilette en calcaire
Trier par :
Budget
Trier par:Populaires du jour
101 - 120 sur 729 photos
1 sur 3
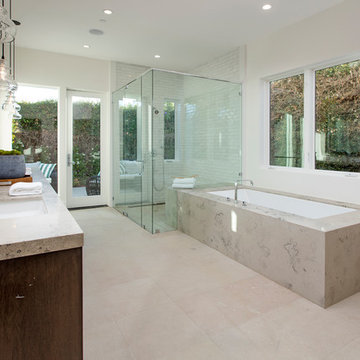
Idées déco pour une grande douche en alcôve principale contemporaine en bois foncé avec un placard à porte plane, une baignoire encastrée, un carrelage blanc, un carrelage métro, un mur beige, un sol en calcaire, un lavabo encastré, un plan de toilette en calcaire, un sol beige, une cabine de douche à porte battante et un plan de toilette gris.
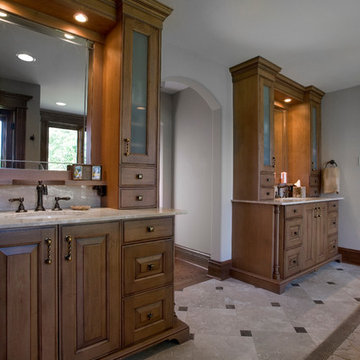
http://www.cabinetwerks.com. Natural cherry his and her vanities with roman travertine countertops and custom leaded glass mirror. Towers feature opaque glass fronts. Photo by Linda Oyama Bryan. Cabinetry by Wood-Mode/Brookhaven.
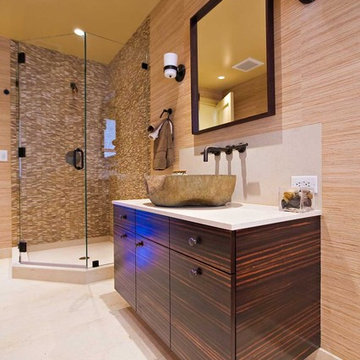
Wall covering by Larsen Fabrics purchased at Cowtan & Tout, San Francisco
Réalisation d'une salle d'eau bohème en bois foncé de taille moyenne avec une vasque, un placard à porte plane, un plan de toilette en calcaire, une douche d'angle, WC à poser, un carrelage beige, un carrelage de pierre, un mur marron et un sol en calcaire.
Réalisation d'une salle d'eau bohème en bois foncé de taille moyenne avec une vasque, un placard à porte plane, un plan de toilette en calcaire, une douche d'angle, WC à poser, un carrelage beige, un carrelage de pierre, un mur marron et un sol en calcaire.
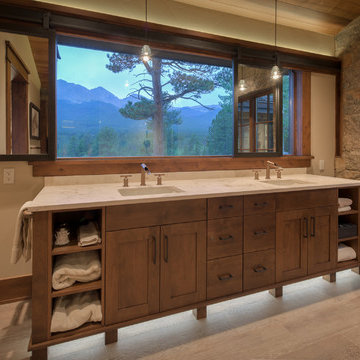
Damon Searles
Cette photo montre une grande salle de bain principale montagne avec un placard sans porte, une baignoire indépendante, un sol en carrelage de porcelaine, un lavabo encastré, un plan de toilette en calcaire, un sol beige et un plan de toilette beige.
Cette photo montre une grande salle de bain principale montagne avec un placard sans porte, une baignoire indépendante, un sol en carrelage de porcelaine, un lavabo encastré, un plan de toilette en calcaire, un sol beige et un plan de toilette beige.
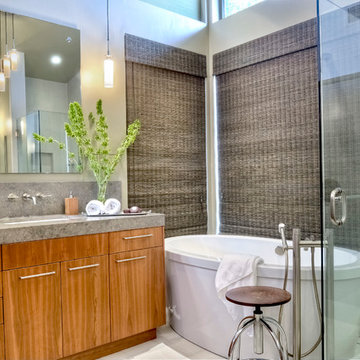
Contemporary master bath with freestanding tub and thick limestone countertops. Don Anderson
Exemple d'une salle de bain principale tendance en bois brun de taille moyenne avec un lavabo encastré, un placard à porte plane, un plan de toilette en calcaire, une baignoire indépendante, une douche ouverte, WC à poser, un carrelage blanc, des carreaux de porcelaine, un mur gris et un sol en carrelage de porcelaine.
Exemple d'une salle de bain principale tendance en bois brun de taille moyenne avec un lavabo encastré, un placard à porte plane, un plan de toilette en calcaire, une baignoire indépendante, une douche ouverte, WC à poser, un carrelage blanc, des carreaux de porcelaine, un mur gris et un sol en carrelage de porcelaine.
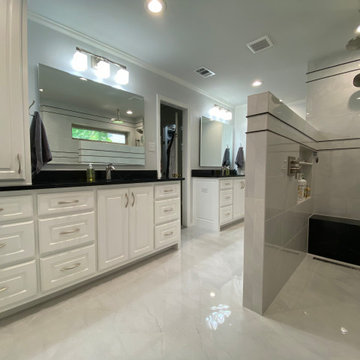
Idée de décoration pour une salle de bain principale minimaliste de taille moyenne avec un placard avec porte à panneau surélevé, des portes de placard blanches, un plan de toilette en calcaire, meuble double vasque, meuble-lavabo encastré, une douche ouverte, WC séparés, un carrelage gris, des carreaux de céramique, un mur gris, un sol en carrelage de céramique, un lavabo encastré, un sol gris, aucune cabine, un plan de toilette noir et un banc de douche.
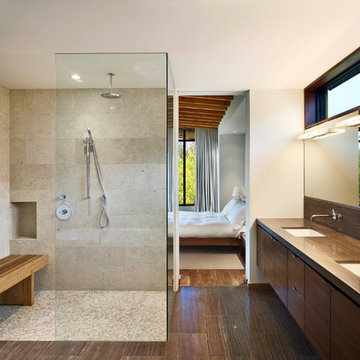
Tom Arban
Aménagement d'une grande salle de bain principale contemporaine en bois foncé avec un lavabo encastré, un placard à porte plane, un plan de toilette en calcaire, une douche à l'italienne, un carrelage beige, un mur blanc, un sol en calcaire et du carrelage en pierre calcaire.
Aménagement d'une grande salle de bain principale contemporaine en bois foncé avec un lavabo encastré, un placard à porte plane, un plan de toilette en calcaire, une douche à l'italienne, un carrelage beige, un mur blanc, un sol en calcaire et du carrelage en pierre calcaire.
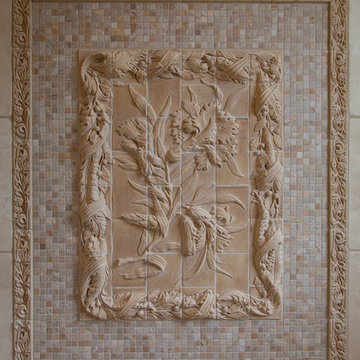
Old World European, Country Cottage. Three separate cottages make up this secluded village over looking a private lake in an old German, English, and French stone villa style. Hand scraped arched trusses, wide width random walnut plank flooring, distressed dark stained raised panel cabinetry, and hand carved moldings make these traditional buildings look like they have been here for 100s of years. Newly built of old materials, and old traditional building methods, including arched planked doors, leathered stone counter tops, stone entry, wrought iron straps, and metal beam straps. The Lake House is the first, a Tudor style cottage with a slate roof, 2 bedrooms, view filled living room open to the dining area, all overlooking the lake. European fantasy cottage with hand hewn beams, exposed curved trusses and scraped walnut floors, carved moldings, steel straps, wrought iron lighting and real stone arched fireplace. Dining area next to kitchen in the English Country Cottage. Handscraped walnut random width floors, curved exposed trusses. Wrought iron hardware. The Carriage Home fills in when the kids come home to visit, and holds the garage for the whole idyllic village. This cottage features 2 bedrooms with on suite baths, a large open kitchen, and an warm, comfortable and inviting great room. All overlooking the lake. The third structure is the Wheel House, running a real wonderful old water wheel, and features a private suite upstairs, and a work space downstairs. All homes are slightly different in materials and color, including a few with old terra cotta roofing. Project Location: Ojai, California. Project designed by Maraya Interior Design. From their beautiful resort town of Ojai, they serve clients in Montecito, Hope Ranch, Malibu and Calabasas, across the tri-county area of Santa Barbara, Ventura and Los Angeles, south to Hidden Hills.
Christopher Painter, contractor
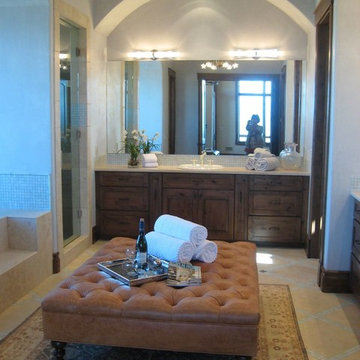
Master Bath, Marble floors with inlay tile pattern, large tub, large walk in shower,
Medium brown rubbed wood raised panel cabinets, Blue plaster walls and blue glass tile backsplash of the tub area.
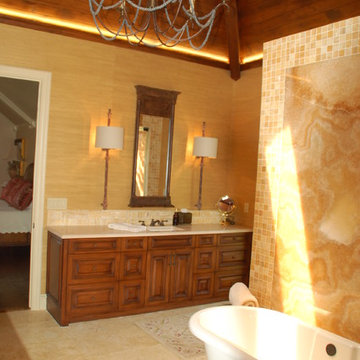
Lisa Morris Interiors
Aménagement d'une grande salle de bain éclectique avec un lavabo posé, un placard avec porte à panneau surélevé, un plan de toilette en calcaire, une baignoire indépendante, une douche d'angle, un mur beige et un sol en travertin.
Aménagement d'une grande salle de bain éclectique avec un lavabo posé, un placard avec porte à panneau surélevé, un plan de toilette en calcaire, une baignoire indépendante, une douche d'angle, un mur beige et un sol en travertin.
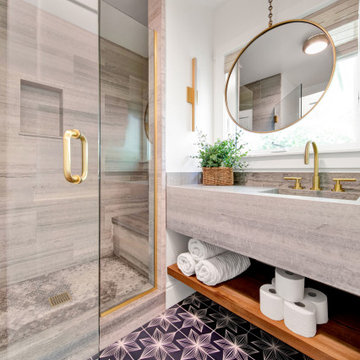
Cette photo montre une petite salle d'eau tendance avec un plan de toilette en calcaire, meuble simple vasque et meuble-lavabo suspendu.
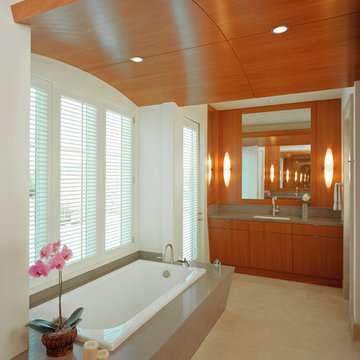
Master Bath showing "His" vanity and tub with view out onto pool area.
Mark Schwartz Photography
Idées déco pour une grande salle de bain principale contemporaine en bois brun avec un lavabo encastré, un placard à porte plane, un plan de toilette en calcaire, une baignoire posée, une douche d'angle, WC à poser, un carrelage beige, des dalles de pierre, un mur beige et un sol en calcaire.
Idées déco pour une grande salle de bain principale contemporaine en bois brun avec un lavabo encastré, un placard à porte plane, un plan de toilette en calcaire, une baignoire posée, une douche d'angle, WC à poser, un carrelage beige, des dalles de pierre, un mur beige et un sol en calcaire.
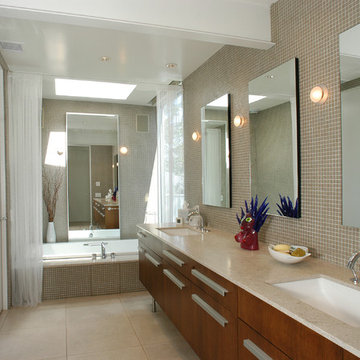
Master Bathroom
Idées déco pour une grande salle de bain principale rétro en bois foncé avec un lavabo encastré, un placard à porte plane, un plan de toilette en calcaire, une baignoire posée, WC à poser, un carrelage beige, un mur beige, un sol en calcaire, une douche double et un carrelage en pâte de verre.
Idées déco pour une grande salle de bain principale rétro en bois foncé avec un lavabo encastré, un placard à porte plane, un plan de toilette en calcaire, une baignoire posée, WC à poser, un carrelage beige, un mur beige, un sol en calcaire, une douche double et un carrelage en pâte de verre.
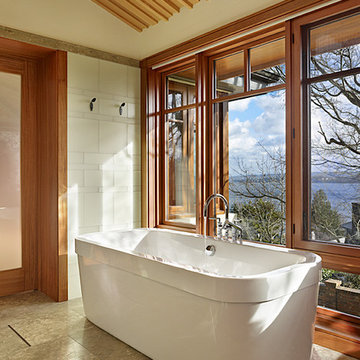
This top-to-bottom renovation of a 1930’s Seattle home created an intriguing dialogue across time as the fresh, modern spirit of the renovation work acted to complement the more traditional home. A major, two-story addition was placed on the south side of the house, containing a stunning master bath and closet on the upper floor and a window-filled study on the ground floor. A dramatic, three-story stair hall was created in the center of the house, with a delicate new stair railing featuring laser-cut steel vertical supports. A sensuous, 8-ft. long custom fused glass light fixture was suspended over the new stairwell. The attic of the house was entirely reframed, allowing generous views and natural light to fill every room.
Sustainable design ideas were present from the beginning. Every exterior wall and roof was insulated to the maximum extent possible. Groundsource wells were drilled to produce heat exchange and reduce both heating and cooling energy demand. Gas consumption has been reduced by about 90% A 3.4 kilowatt array of photovoltaic panels was placed on the roof. Radiant floor heating, low VOC paint, recycled wood flooring, VG Fir insulated windows and LED lighting were also included. Of course, the fact of the renovation itself is inherently sustainable, reclaiming all the embedded energy in the original 80-year-old house, which is now a wonderful combination of old and new.
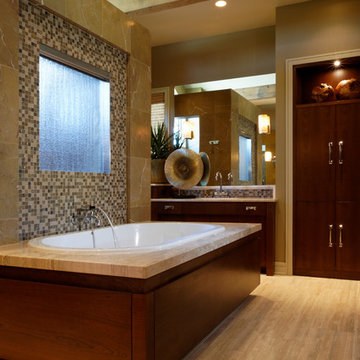
Jeffrey Bebee Photography
Aménagement d'une très grande salle de bain principale contemporaine en bois foncé avec un lavabo encastré, un placard à porte plane, un plan de toilette en calcaire, une baignoire posée, une douche double, un carrelage beige, un carrelage de pierre, un mur beige et un sol en carrelage de porcelaine.
Aménagement d'une très grande salle de bain principale contemporaine en bois foncé avec un lavabo encastré, un placard à porte plane, un plan de toilette en calcaire, une baignoire posée, une douche double, un carrelage beige, un carrelage de pierre, un mur beige et un sol en carrelage de porcelaine.
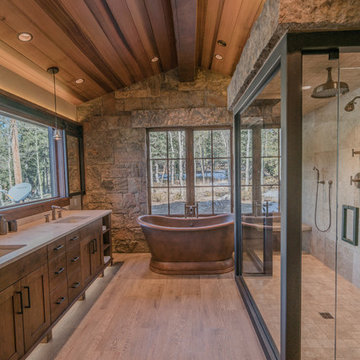
Paige Hayes - photography
Cette image montre une grande salle de bain principale design en bois brun avec un placard à porte plane, une baignoire indépendante, un carrelage beige, du carrelage en travertin, un sol en carrelage de porcelaine, un lavabo encastré, un plan de toilette en calcaire, une cabine de douche à porte battante et un plan de toilette beige.
Cette image montre une grande salle de bain principale design en bois brun avec un placard à porte plane, une baignoire indépendante, un carrelage beige, du carrelage en travertin, un sol en carrelage de porcelaine, un lavabo encastré, un plan de toilette en calcaire, une cabine de douche à porte battante et un plan de toilette beige.
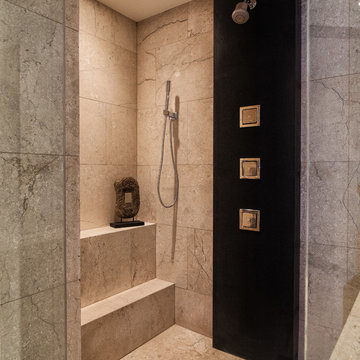
Photo Credit: Ron Rosenzweig
Réalisation d'une très grande douche en alcôve principale minimaliste avec un placard à porte plane, des portes de placard noires, une baignoire d'angle, un carrelage beige, du carrelage en marbre, un mur beige, un sol en marbre, un lavabo encastré, un plan de toilette en calcaire, un sol beige, une cabine de douche à porte battante et un plan de toilette noir.
Réalisation d'une très grande douche en alcôve principale minimaliste avec un placard à porte plane, des portes de placard noires, une baignoire d'angle, un carrelage beige, du carrelage en marbre, un mur beige, un sol en marbre, un lavabo encastré, un plan de toilette en calcaire, un sol beige, une cabine de douche à porte battante et un plan de toilette noir.
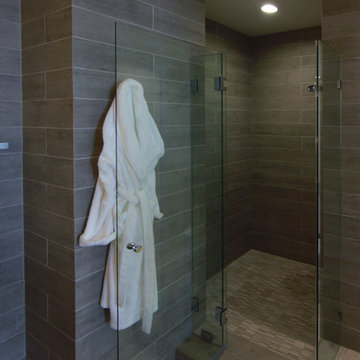
Interior Design by LoriDennis.com
Cette image montre une salle de bain design en bois brun avec un lavabo encastré, un placard en trompe-l'oeil, un plan de toilette en calcaire, une douche d'angle, WC suspendus, un carrelage gris et des carreaux de céramique.
Cette image montre une salle de bain design en bois brun avec un lavabo encastré, un placard en trompe-l'oeil, un plan de toilette en calcaire, une douche d'angle, WC suspendus, un carrelage gris et des carreaux de céramique.
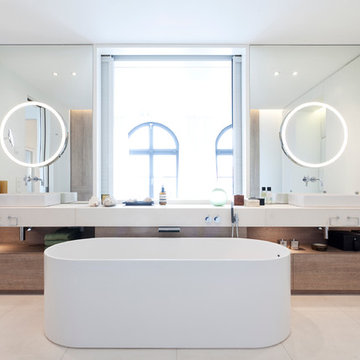
Michael Zalewski
Idées déco pour une très grande salle de bain principale contemporaine avec un placard à porte plane, des portes de placard blanches, une baignoire indépendante, une douche à l'italienne, WC suspendus, un carrelage beige, des dalles de pierre, un mur blanc, un sol en calcaire, une vasque, un plan de toilette en calcaire et une fenêtre.
Idées déco pour une très grande salle de bain principale contemporaine avec un placard à porte plane, des portes de placard blanches, une baignoire indépendante, une douche à l'italienne, WC suspendus, un carrelage beige, des dalles de pierre, un mur blanc, un sol en calcaire, une vasque, un plan de toilette en calcaire et une fenêtre.

Cette photo montre une petite salle de bain nature pour enfant avec un placard en trompe-l'oeil, des portes de placards vertess, un combiné douche/baignoire, WC séparés, un carrelage blanc, du carrelage en marbre, un mur blanc, un sol en marbre, un lavabo encastré, un plan de toilette en calcaire, un sol multicolore, une cabine de douche à porte battante, une niche, meuble simple vasque, meuble-lavabo encastré et un plafond en papier peint.
Idées déco de salles de bain avec un plan de toilette en calcaire
6