Idées déco de salles de bain avec un plan de toilette en carrelage
Trier par :
Budget
Trier par:Populaires du jour
81 - 100 sur 1 829 photos
1 sur 3
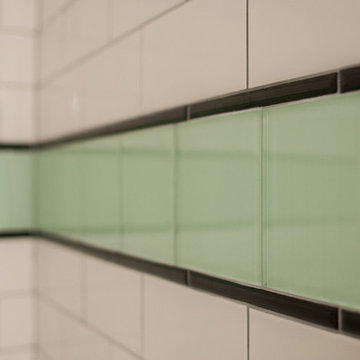
Just a splash of color...white subway tiles with a pale turquoise glass tile trimmed in black - Love!
Idées déco pour une salle de bain contemporaine de taille moyenne avec des portes de placards vertess, un carrelage noir et blanc, des carreaux de céramique, un mur blanc et un plan de toilette en carrelage.
Idées déco pour une salle de bain contemporaine de taille moyenne avec des portes de placards vertess, un carrelage noir et blanc, des carreaux de céramique, un mur blanc et un plan de toilette en carrelage.
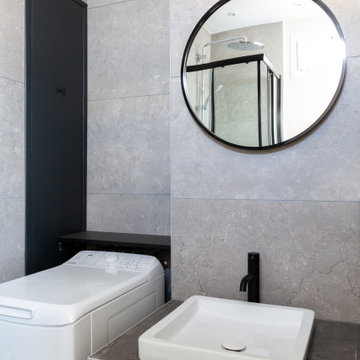
Création d’un studio indépendant d'un appartement familial, suite à la réunion de deux lots. Une rénovation importante est effectuée et l’ensemble des espaces est restructuré et optimisé avec de nombreux rangements sur mesure. Les espaces sont ouverts au maximum pour favoriser la vue vers l’extérieur.

Ce petit espace a été transformé en salle d'eau avec 3 espaces de la même taille. On y entre par une porte à galandage. à droite la douche à receveur blanc ultra plat, au centre un meuble vasque avec cette dernière de forme ovale posée dessus et à droite des WC suspendues. Du sol au plafond, les murs sont revêtus d'un carrelage imitation bois afin de donner à l'espace un esprit SPA de chalet. Les muret à mi hauteur séparent les espaces tout en gardant un esprit aéré. Le carrelage au sol est gris ardoise pour parfaire l'ambiance nature en associant végétal et minéral.
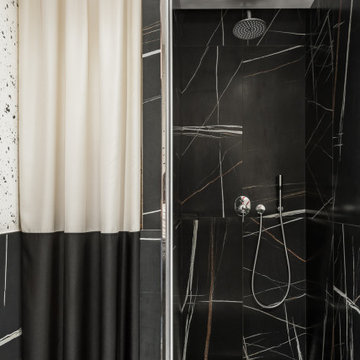
Cette photo montre une salle de bain moderne de taille moyenne avec un placard à porte plane, WC suspendus, un carrelage noir, des carreaux de porcelaine, un sol en carrelage de porcelaine, un lavabo posé, un plan de toilette en carrelage, un sol blanc, une cabine de douche à porte battante, un plan de toilette noir, meuble simple vasque, meuble-lavabo suspendu et du papier peint.
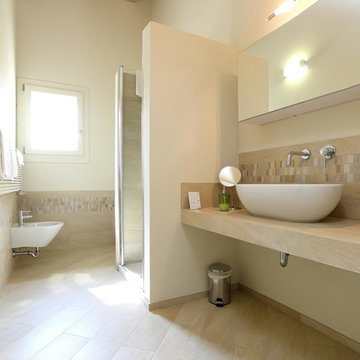
Cette image montre une salle de bain design de taille moyenne avec WC suspendus, un carrelage beige, des carreaux de porcelaine, un mur blanc, un sol en carrelage de porcelaine, une vasque, un plan de toilette en carrelage, un sol beige, une cabine de douche à porte battante et un plan de toilette beige.
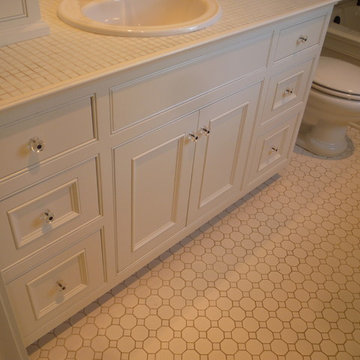
WIRKKALA WOODWORKS (949) 633 4018 Created this great farmhouse bathtoom, featuring vintage styles but with all the modern convenience of being fresh out of the design center. Antique black Newport Brass fixtures. Counter to ceiling storage really makes the design and creates far more storage than this size bathroom ever holds! Kohler toilet with top deck flush. Vintage octagon floor tiles. Extra girth crown and base. Soft close hinges on drawers and cabinet drawers. All custom cabinetry.
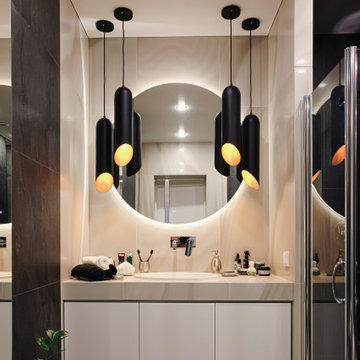
Inspiration pour une salle de bain design de taille moyenne avec un placard à porte plane, des portes de placard blanches, des carreaux de porcelaine, un sol en carrelage de porcelaine, un plan de toilette en carrelage, une cabine de douche à porte battante, un carrelage beige, un lavabo posé, un sol beige et un plan de toilette beige.
Aménagement d'une grande douche en alcôve principale contemporaine en bois foncé avec un placard avec porte à panneau surélevé, un carrelage gris, des carreaux de céramique, un sol en carrelage de céramique, un lavabo encastré, un plan de toilette en carrelage, une baignoire posée, un mur beige, un sol beige et une cabine de douche à porte battante.
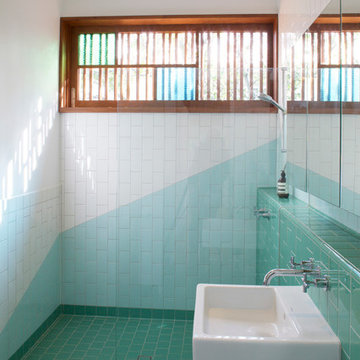
Ensuite and powder room connected to master bedroom. Curved bathroom tiles create the shelf detail.
Réalisation d'une salle de bain principale design de taille moyenne avec un lavabo suspendu, un plan de toilette en carrelage, une douche ouverte, un carrelage vert, des carreaux de céramique, un mur blanc et un sol en carrelage de céramique.
Réalisation d'une salle de bain principale design de taille moyenne avec un lavabo suspendu, un plan de toilette en carrelage, une douche ouverte, un carrelage vert, des carreaux de céramique, un mur blanc et un sol en carrelage de céramique.

Victorian Style Bathroom in Horsham, West Sussex
In the peaceful village of Warnham, West Sussex, bathroom designer George Harvey has created a fantastic Victorian style bathroom space, playing homage to this characterful house.
Making the most of present-day, Victorian Style bathroom furnishings was the brief for this project, with this client opting to maintain the theme of the house throughout this bathroom space. The design of this project is minimal with white and black used throughout to build on this theme, with present day technologies and innovation used to give the client a well-functioning bathroom space.
To create this space designer George has used bathroom suppliers Burlington and Crosswater, with traditional options from each utilised to bring the classic black and white contrast desired by the client. In an additional modern twist, a HiB illuminating mirror has been included – incorporating a present-day innovation into this timeless bathroom space.
Bathroom Accessories
One of the key design elements of this project is the contrast between black and white and balancing this delicately throughout the bathroom space. With the client not opting for any bathroom furniture space, George has done well to incorporate traditional Victorian accessories across the room. Repositioned and refitted by our installation team, this client has re-used their own bath for this space as it not only suits this space to a tee but fits perfectly as a focal centrepiece to this bathroom.
A generously sized Crosswater Clear6 shower enclosure has been fitted in the corner of this bathroom, with a sliding door mechanism used for access and Crosswater’s Matt Black frame option utilised in a contemporary Victorian twist. Distinctive Burlington ceramics have been used in the form of pedestal sink and close coupled W/C, bringing a traditional element to these essential bathroom pieces.
Bathroom Features
Traditional Burlington Brassware features everywhere in this bathroom, either in the form of the Walnut finished Kensington range or Chrome and Black Trent brassware. Walnut pillar taps, bath filler and handset bring warmth to the space with Chrome and Black shower valve and handset contributing to the Victorian feel of this space. Above the basin area sits a modern HiB Solstice mirror with integrated demisting technology, ambient lighting and customisable illumination. This HiB mirror also nicely balances a modern inclusion with the traditional space through the selection of a Matt Black finish.
Along with the bathroom fitting, plumbing and electrics, our installation team also undertook a full tiling of this bathroom space. Gloss White wall tiles have been used as a base for Victorian features while the floor makes decorative use of Black and White Petal patterned tiling with an in keeping black border tile. As part of the installation our team have also concealed all pipework for a minimal feel.
Our Bathroom Design & Installation Service
With any bathroom redesign several trades are needed to ensure a great finish across every element of your space. Our installation team has undertaken a full bathroom fitting, electrics, plumbing and tiling work across this project with our project management team organising the entire works. Not only is this bathroom a great installation, designer George has created a fantastic space that is tailored and well-suited to this Victorian Warnham home.
If this project has inspired your next bathroom project, then speak to one of our experienced designers about it.
Call a showroom or use our online appointment form to book your free design & quote.
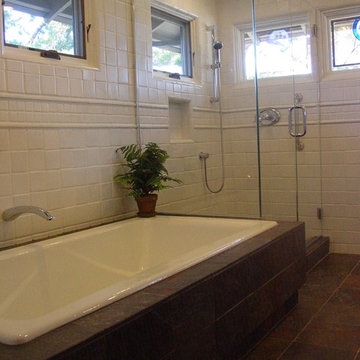
master bathroom tub and shower
Idée de décoration pour une salle de bain principale asiatique en bois brun de taille moyenne avec un lavabo posé, un placard à porte plane, un plan de toilette en carrelage, une baignoire posée, une douche d'angle, un carrelage blanc, des carreaux de céramique, un mur blanc et un sol en carrelage de céramique.
Idée de décoration pour une salle de bain principale asiatique en bois brun de taille moyenne avec un lavabo posé, un placard à porte plane, un plan de toilette en carrelage, une baignoire posée, une douche d'angle, un carrelage blanc, des carreaux de céramique, un mur blanc et un sol en carrelage de céramique.
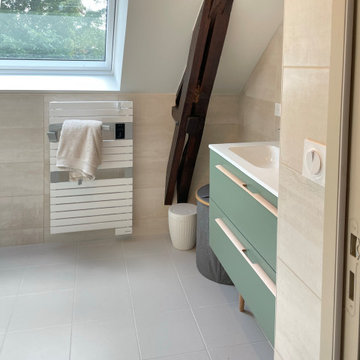
Rénovation de salle de bain totalement éco-responsable.
le choix des matériaux a été fait en conséquence: grès cérame, céramique...
Astuce d'optimisation d'espace: création d'un grand velux qui a permis de mettre le toilette en sous-pente en faisant gagner de la hauteur .
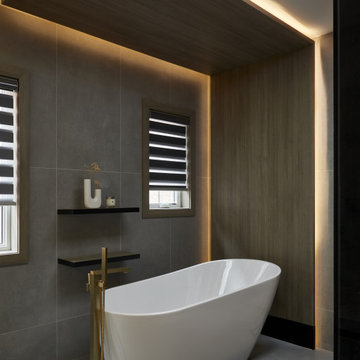
We are Dexign Matter, an award-winning studio sought after for crafting multi-layered interiors that we expertly curated to fulfill individual design needs.
Design Director Zoe Lee’s passion for customization is evident in this city residence where she melds the elevated experience of luxury hotels with a soft and inviting atmosphere that feels welcoming. Lee’s panache for artful contrasts pairs the richness of strong materials, such as oak and porcelain, with the sophistication of contemporary silhouettes. “The goal was to create a sense of indulgence and comfort, making every moment spent in the homea truly memorable one,” says Lee.
By enlivening a once-predominantly white colour scheme with muted hues and tactile textures, Lee was able to impart a characterful countenance that still feels comfortable. She relied on subtle details to ensure this is a residence infused with softness. “The carefully placed and concealed LED light strips throughout create a gentle and ambient illumination,” says Lee.
“They conjure a warm ambiance, while adding a touch of modernity.” Further finishes include a Shaker feature wall in the living room. It extends seamlessly to the room’s double-height ceiling, adding an element of continuity and establishing a connection with the primary ensuite’s wood panelling. “This integration of design elements creates a cohesive and visually appealing atmosphere,” Lee says.
The ensuite’s dramatically veined marble-look is carried from the walls to the countertop and even the cabinet doors. “This consistent finish serves as another unifying element, transforming the individual components into a
captivating feature wall. It adds an elegant touch to the overall aesthetic of the space.”
Pops of black hardware throughout channel that elegance and feel welcoming. Lee says, “The furnishings’ unique characteristics and visual appeal contribute to a sense of continuous luxury – it is now a home that is both bespoke and wonderfully beckoning.”
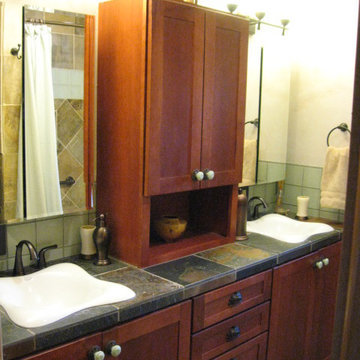
Cette photo montre une petite salle de bain chic en bois foncé avec un lavabo posé, un placard avec porte à panneau encastré, un plan de toilette en carrelage, une baignoire en alcôve, un combiné douche/baignoire, WC séparés, un carrelage de pierre, un mur beige et un sol en ardoise.
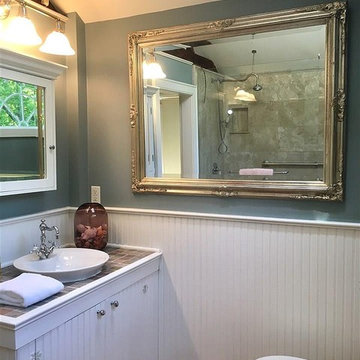
Cette photo montre une douche en alcôve principale chic de taille moyenne avec un placard en trompe-l'oeil, des portes de placard blanches, WC séparés, un mur bleu, parquet foncé, une vasque, un plan de toilette en carrelage, un sol marron, une cabine de douche à porte coulissante et un plan de toilette beige.
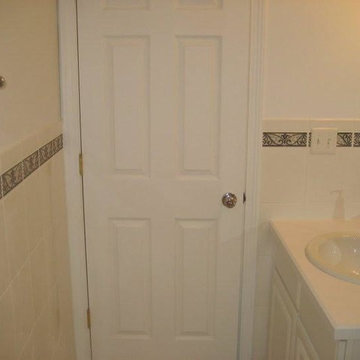
Réalisation d'une petite salle d'eau tradition avec un placard avec porte à panneau surélevé, des portes de placard blanches, WC séparés, un carrelage blanc, des carreaux de céramique, un mur blanc, un lavabo posé, un plan de toilette en carrelage et un plan de toilette blanc.
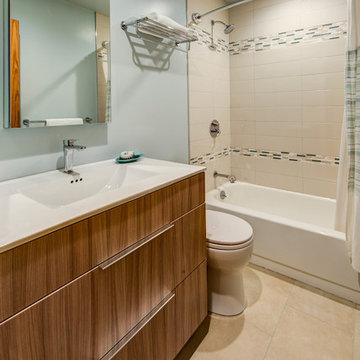
This homeowner’s main inspiration was to bring the beach feel, inside. Stone was added in the showers, and a weathered wood finish was selected for most of the cabinets. In addition, most of the bathtubs were replaced with curbless showers for ease and openness. The designer went with a Native Trails trough-sink to complete the minimalistic, surf atmosphere.
Treve Johnson Photography
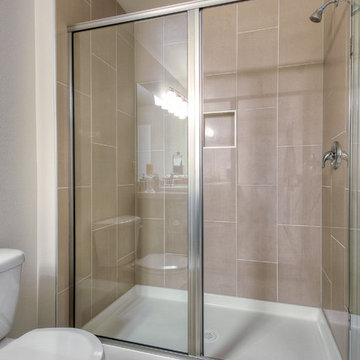
Brand new master bathroom in SeaTac starter home.
Idées déco pour une salle de bain principale craftsman en bois foncé de taille moyenne avec un placard avec porte à panneau encastré, un carrelage beige, des carreaux de céramique, un mur blanc, un sol en carrelage de céramique, un lavabo encastré et un plan de toilette en carrelage.
Idées déco pour une salle de bain principale craftsman en bois foncé de taille moyenne avec un placard avec porte à panneau encastré, un carrelage beige, des carreaux de céramique, un mur blanc, un sol en carrelage de céramique, un lavabo encastré et un plan de toilette en carrelage.
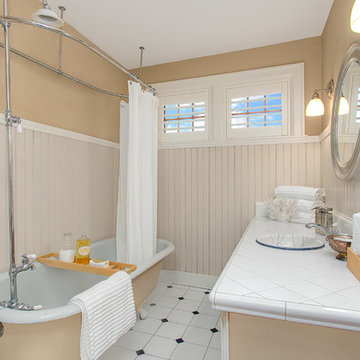
HD Estates
Réalisation d'une salle de bain principale craftsman de taille moyenne avec un lavabo posé, un placard en trompe-l'oeil, des portes de placard beiges, un plan de toilette en carrelage, une baignoire sur pieds, un combiné douche/baignoire, WC séparés, un carrelage blanc, des carreaux de céramique, un mur beige et un sol en carrelage de céramique.
Réalisation d'une salle de bain principale craftsman de taille moyenne avec un lavabo posé, un placard en trompe-l'oeil, des portes de placard beiges, un plan de toilette en carrelage, une baignoire sur pieds, un combiné douche/baignoire, WC séparés, un carrelage blanc, des carreaux de céramique, un mur beige et un sol en carrelage de céramique.
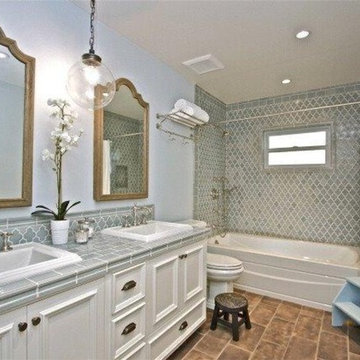
Idées déco pour une salle de bain principale classique de taille moyenne avec un placard avec porte à panneau surélevé, des portes de placard blanches, une baignoire d'angle, une douche ouverte, WC à poser, un carrelage bleu, des carreaux de porcelaine, un mur bleu, un sol en carrelage de céramique, un lavabo posé et un plan de toilette en carrelage.
Idées déco de salles de bain avec un plan de toilette en carrelage
5