Idées déco de salles de bain avec un plan de toilette en cuivre et un plan de toilette en verre
Trier par :
Budget
Trier par:Populaires du jour
81 - 100 sur 5 361 photos
1 sur 3
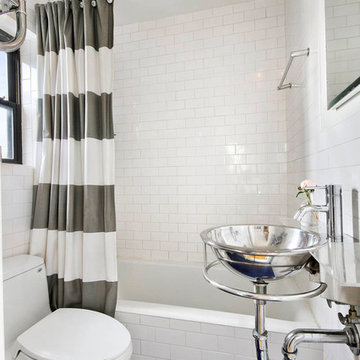
Julie Florio Photography
Exemple d'une petite salle de bain tendance avec un lavabo suspendu, un combiné douche/baignoire, WC à poser, un carrelage blanc, un mur blanc, un sol en carrelage de terre cuite, une baignoire en alcôve, un carrelage métro, un plan de toilette en verre, un sol bleu et une cabine de douche avec un rideau.
Exemple d'une petite salle de bain tendance avec un lavabo suspendu, un combiné douche/baignoire, WC à poser, un carrelage blanc, un mur blanc, un sol en carrelage de terre cuite, une baignoire en alcôve, un carrelage métro, un plan de toilette en verre, un sol bleu et une cabine de douche avec un rideau.
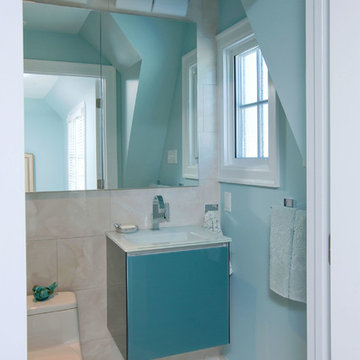
Everything about this bathroom was small, including the amount of storage. The homeowner’s wanted a new design for their Master Bathroom that would create the illusion of a larger space. With a sloped ceiling and a small footprint that could not be enlarged, Mary Maney had quite a challenge to meet all the storage needs that the homeowner’s requested. A fresh, contemporary color palette and contemporary designs for the plumbing fixtures were a must.
To give the illusion of a larger space, a large format porcelain tile that looks like a natural white marble was selected for the floor and runs up one entire wall of the bathroom. A frameless shower door was added to give a clear view of the new tiled shower and shows off the iridescent glass tile on the back wall. The glass tile adds a glitzy shimmer to the room. A soft, blue paint color was selected for the walls and ceiling to coordinate with the tile.
To open up the floor space as much as possible, a compact toilet was installed and a contemporary wall mounted vanity in a beautiful blue tone that accents the shower tile nicely. The floating vanity has one large drawer that pulls out and has hidden compartments and an electrical supply for a hair dryer and other hair care tools. Two side by-side recessed medicine cabinets visually open up the room and gain additional storage for make-up and hair care products.
This Master Bathroom may be small in square footage, but it is now big on storage. With the soft blue and white color palette, the space is refreshing and the sleek contemporary plumbing fixtures add the element of contemporary design the homeowner’s were looking to achieve.
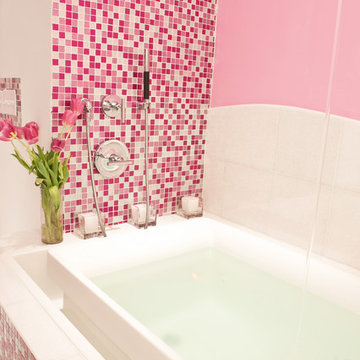
Sparkly mosaic tiles reflect light beautifully and add a girly touch to this modern bath. Our glitter tile in shades of pink and white is custom blended by hand in our studio for a fun and unique look.
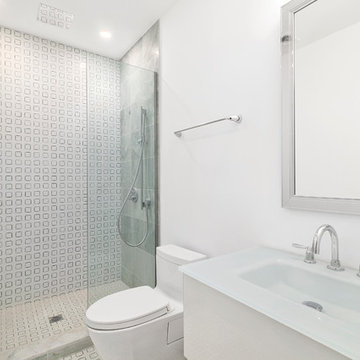
Idée de décoration pour une douche en alcôve design avec WC à poser, un mur blanc, aucune cabine, un plan de toilette blanc, un placard à porte plane, des portes de placard blanches, un carrelage blanc, un lavabo intégré, un plan de toilette en verre et un sol blanc.
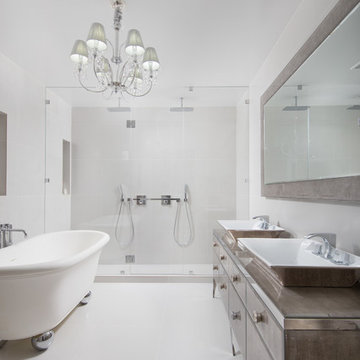
Cette image montre une salle de bain principale minimaliste en bois brun de taille moyenne avec un placard en trompe-l'oeil, une baignoire indépendante, une douche double, WC à poser, un carrelage blanc, des carreaux de céramique, un mur blanc, un sol en carrelage de céramique, une vasque, un plan de toilette en verre, un sol beige, une cabine de douche à porte battante et un plan de toilette turquoise.
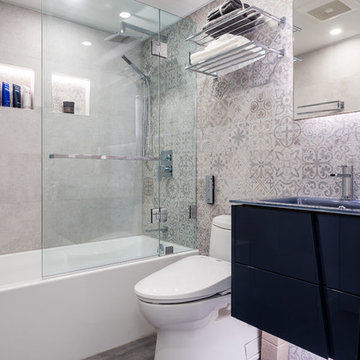
Cette image montre une salle d'eau design de taille moyenne avec un placard à porte plane, des portes de placard noires, une baignoire en alcôve, un combiné douche/baignoire, WC à poser, un carrelage gris, des carreaux de porcelaine, un mur gris, carreaux de ciment au sol, un lavabo intégré, un plan de toilette en verre, un sol gris, une cabine de douche à porte battante et un plan de toilette bleu.
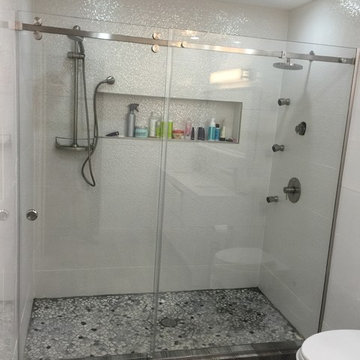
Sliding shower door 3/8 clear tempered glass installed for our customers in Manhattan looks great in the interior
Réalisation d'une salle de bain principale minimaliste de taille moyenne avec un placard sans porte, une baignoire d'angle, un combiné douche/baignoire, des carreaux de béton, un plan de toilette en verre et aucune cabine.
Réalisation d'une salle de bain principale minimaliste de taille moyenne avec un placard sans porte, une baignoire d'angle, un combiné douche/baignoire, des carreaux de béton, un plan de toilette en verre et aucune cabine.
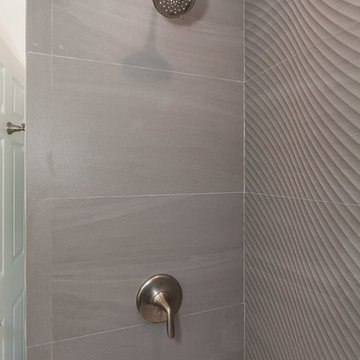
Idées déco pour une salle d'eau classique en bois foncé de taille moyenne avec un placard en trompe-l'oeil, une baignoire en alcôve, un combiné douche/baignoire, WC à poser, un carrelage marron, des carreaux de porcelaine, un mur blanc, un sol en carrelage de porcelaine, une vasque et un plan de toilette en verre.
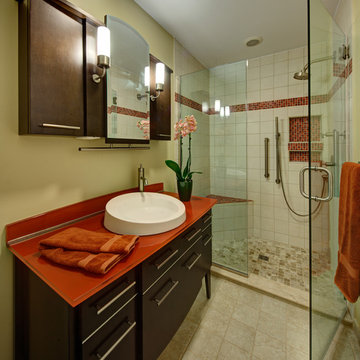
Wing Wong
This small bathroom was renovated using some aging in place design. We added a bench, a second handheld shower next to the bench, and used a raised height toilet. I wanted the shower to be curbless, but to keep the costs down (avoiding redoing the pitch in the floor) we had a minimum curb.
The doors were widened to 36" in case my client needs to use a wheelchair.
The frameless shower and beige tile and walls opened up the bathroom. The reddish orange glass vanity and upper cabinet is modern looking but full of functional storage solutions. the red/orange accent tile pulled the glass top color into the shower.
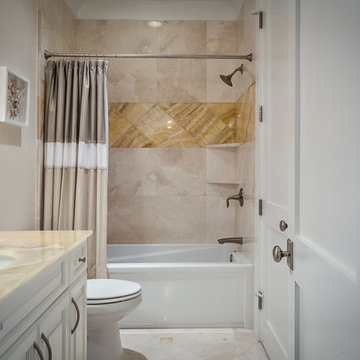
Greg Butler
Idée de décoration pour une salle de bain tradition de taille moyenne pour enfant avec un lavabo encastré, un placard avec porte à panneau encastré, des portes de placard blanches, une baignoire en alcôve, un combiné douche/baignoire, WC à poser, un mur beige, un sol en marbre et un plan de toilette en verre.
Idée de décoration pour une salle de bain tradition de taille moyenne pour enfant avec un lavabo encastré, un placard avec porte à panneau encastré, des portes de placard blanches, une baignoire en alcôve, un combiné douche/baignoire, WC à poser, un mur beige, un sol en marbre et un plan de toilette en verre.
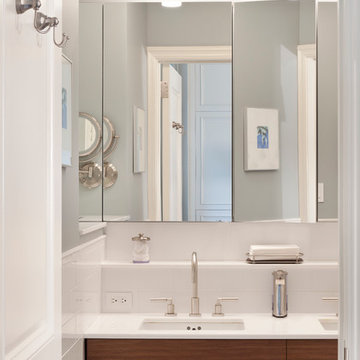
Cette photo montre une douche en alcôve principale chic en bois brun de taille moyenne avec un placard à porte plane, WC suspendus, un carrelage blanc, un carrelage de pierre, un mur blanc, un sol en carrelage de terre cuite, un lavabo encastré, un plan de toilette en verre, un sol gris et une cabine de douche à porte battante.

When Barry Miller of Simply Baths, Inc. first met with these Danbury, CT homeowners, they wanted to transform their 1950s master bathroom into a modern, luxurious space. To achieve the desired result, we eliminated a small linen closet in the hallway. Adding a mere 3 extra square feet of space allowed for a comfortable atmosphere and inspiring features. The new master bath boasts a roomy 6-by-3-foot shower stall with a dual showerhead and four body jets. A glass block window allows natural light into the space, and white pebble glass tiles accent the shower floor. Just an arm's length away, warm towels and a heated tile floor entice the homeowners.
A one-piece clear glass countertop and sink is beautifully accented by lighted candles beneath, and the iridescent black tile on one full wall with coordinating accent strips dramatically contrasts the white wall tile. The contemporary theme offers maximum comfort and functionality. Not only is the new master bath more efficient and luxurious, but visitors tell the homeowners it belongs in a resort.
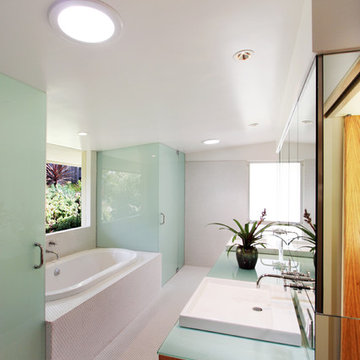
Exemple d'une grande salle de bain principale rétro en bois brun avec un placard à porte plane, une baignoire posée, une douche d'angle, un carrelage blanc, mosaïque, un mur blanc, un sol en carrelage de terre cuite, une vasque, un plan de toilette en verre, un sol blanc et une cabine de douche à porte battante.
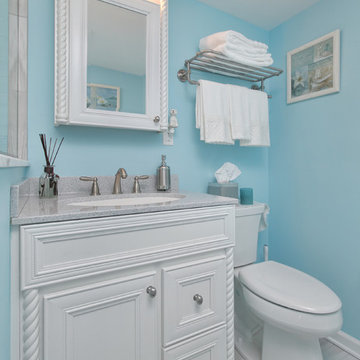
The blue colors of the walls paired with white cabinetry, and grey accents in the floor and on countertops brings a clam and inviting feeling to this bathroom. This is how a bathroom remodel is done!
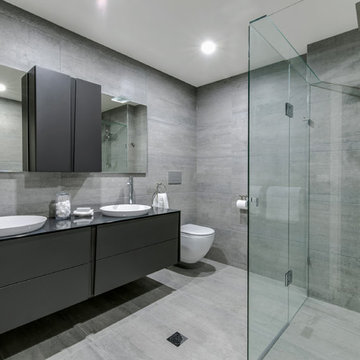
Scavolini Melbourne is proud to present this absolutely magnificent apartment renovation in Clifton Hill, Melbourne.
With kitchen, living and bathroom by Scavolini, this apartment became one of the most exclusive and personalised spaces in Melbourne. The industrial look on the Diesel Social Kitchen collection fits like a glove on this amazing space.
Two bathrooms fitted with special mirrors and our collection of bathroom vanities is simply a work of art.
Living room fittings with glass doors are the finishing touch and the cherry of the cake with the Crystal collection.
Doesn't it look amazing?
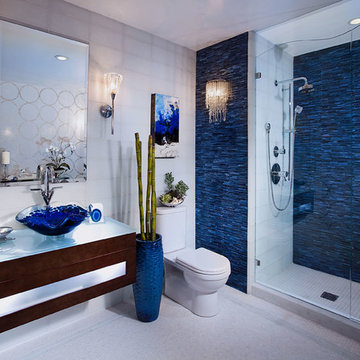
Applied Photography
Cette photo montre une douche en alcôve principale tendance en bois foncé de taille moyenne avec un placard à porte plane, WC séparés, un mur gris, un sol en carrelage de terre cuite, une vasque, un plan de toilette en verre, un sol blanc, une cabine de douche à porte battante, un carrelage bleu, un carrelage en pâte de verre et un plan de toilette blanc.
Cette photo montre une douche en alcôve principale tendance en bois foncé de taille moyenne avec un placard à porte plane, WC séparés, un mur gris, un sol en carrelage de terre cuite, une vasque, un plan de toilette en verre, un sol blanc, une cabine de douche à porte battante, un carrelage bleu, un carrelage en pâte de verre et un plan de toilette blanc.
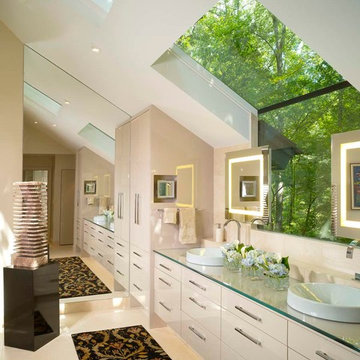
Side view of vanity with mirrors floating over glass, and sky lights above.
Photo by John Umberger
Inspiration pour une grande salle de bain principale design avec un placard à porte plane, des portes de placard blanches, un mur blanc, un sol en carrelage de porcelaine, une vasque, un plan de toilette en verre, une douche d'angle, un carrelage beige et un carrelage de pierre.
Inspiration pour une grande salle de bain principale design avec un placard à porte plane, des portes de placard blanches, un mur blanc, un sol en carrelage de porcelaine, une vasque, un plan de toilette en verre, une douche d'angle, un carrelage beige et un carrelage de pierre.
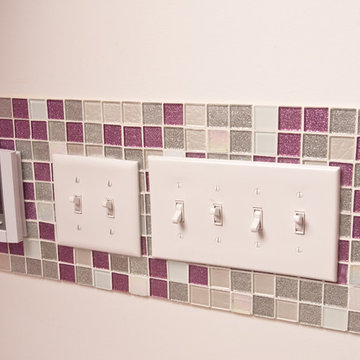
We love the sparkle from our glitter mosaic tile! Shades of pink, fuchsia, white and silver sparkles make this girly bathroom tons of fun. And what a great idea to accent with mosaics around the light switches? It ties the whole room together!

The bathroom features modern elements, including a white porcelain tile with mustard-yellow border, a freestanding bath with matte black fixtures, and Villeroy & Boch furnishings. Practicality combines with style through a wall-hung toilet and towel radiator. A Roman shower cubicle and Amtico flooring complete the luxurious ambiance.
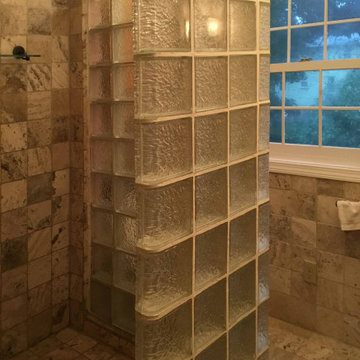
Small bathroom accommodates 4'x4' shower in travertine and glass block with no shower door or curtain.
Aménagement d'une petite salle de bain contemporaine avec WC séparés, du carrelage en travertin, un mur jaune, un sol en travertin, une vasque, un plan de toilette en verre, aucune cabine, meuble simple vasque, meuble-lavabo suspendu et un sol beige.
Aménagement d'une petite salle de bain contemporaine avec WC séparés, du carrelage en travertin, un mur jaune, un sol en travertin, une vasque, un plan de toilette en verre, aucune cabine, meuble simple vasque, meuble-lavabo suspendu et un sol beige.
Idées déco de salles de bain avec un plan de toilette en cuivre et un plan de toilette en verre
5