Idées déco de salles de bain avec un plan de toilette en granite et aucune cabine
Trier par :
Budget
Trier par:Populaires du jour
141 - 160 sur 7 098 photos
1 sur 3
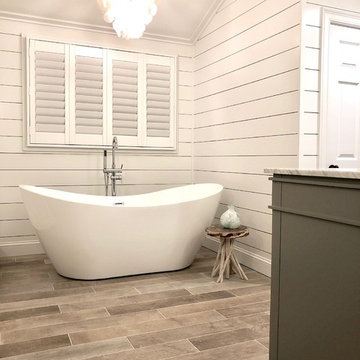
Amazing full master bath renovation with ship lap walls, new wood look tile floors, shower, free standing tub. We designed and built this bathroom.
Aménagement d'une grande salle de bain principale campagne avec un placard avec porte à panneau encastré, des portes de placard grises, une baignoire indépendante, une douche d'angle, un carrelage blanc, un carrelage métro, un mur blanc, parquet clair, un lavabo encastré, un plan de toilette en granite, un sol marron, aucune cabine et un plan de toilette blanc.
Aménagement d'une grande salle de bain principale campagne avec un placard avec porte à panneau encastré, des portes de placard grises, une baignoire indépendante, une douche d'angle, un carrelage blanc, un carrelage métro, un mur blanc, parquet clair, un lavabo encastré, un plan de toilette en granite, un sol marron, aucune cabine et un plan de toilette blanc.
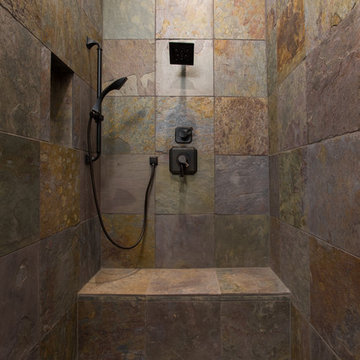
Exemple d'une salle de bain principale tendance en bois brun de taille moyenne avec un placard en trompe-l'oeil, une douche à l'italienne, un bidet, un carrelage gris, du carrelage en ardoise, un mur gris, un sol en ardoise, une vasque, un plan de toilette en granite, un sol gris et aucune cabine.

We have been working with this client for years to slowly remodel their farmhouse. The bathroom was the most recent area get a facelift!
Inspiration pour une salle d'eau rustique en bois clair de taille moyenne avec un placard à porte shaker, une douche d'angle, WC à poser, un carrelage blanc, un carrelage métro, un sol en vinyl, un lavabo posé, un plan de toilette en granite, un sol marron, aucune cabine, un plan de toilette noir, meuble double vasque et meuble-lavabo sur pied.
Inspiration pour une salle d'eau rustique en bois clair de taille moyenne avec un placard à porte shaker, une douche d'angle, WC à poser, un carrelage blanc, un carrelage métro, un sol en vinyl, un lavabo posé, un plan de toilette en granite, un sol marron, aucune cabine, un plan de toilette noir, meuble double vasque et meuble-lavabo sur pied.
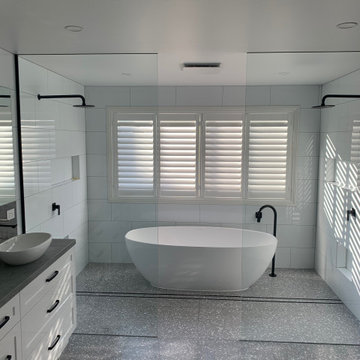
A large but cluttered ensuite has been opened up. Steps up to bath and pillars have been removed to give a wet room with oval freestanding bath and double shower positions. Niches provided for shampoos and soaps as well as a lower one for help with leg shaving. Crisp white tiles with matte black accessories providing a dramatic contrast. All softened with a grey terrazzo floor tile.

Complete renovation/remodel of main bedroom and bathroom. New shower room, new ceramic tiles, new shower head system, new floor tile installation, new furniture, restore and repair of walls, painting, and electric installations (fans, lights, vents)
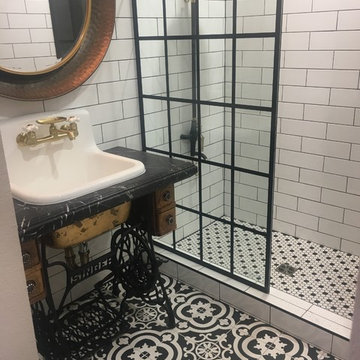
Used a functional Singer sewing machine and made a vanity. Beautiful cast iron sink. All tile purchased at Lowes. Vintage shower head just added a touch to my new bathroom.

Claire Hamilton Photography
Cette photo montre une salle de bain bord de mer en bois brun de taille moyenne avec un placard en trompe-l'oeil, un carrelage vert, un carrelage en pâte de verre, un plan de toilette en granite, un espace douche bain, WC suspendus, un mur vert, un sol en ardoise, un lavabo suspendu, un sol gris, aucune cabine et un plan de toilette gris.
Cette photo montre une salle de bain bord de mer en bois brun de taille moyenne avec un placard en trompe-l'oeil, un carrelage vert, un carrelage en pâte de verre, un plan de toilette en granite, un espace douche bain, WC suspendus, un mur vert, un sol en ardoise, un lavabo suspendu, un sol gris, aucune cabine et un plan de toilette gris.
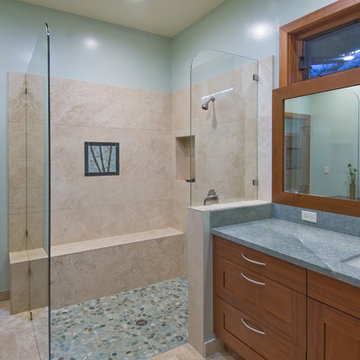
Aménagement d'une salle de bain principale bord de mer en bois brun avec une douche d'angle, un mur bleu, un sol en carrelage de céramique, un lavabo encastré, un sol beige, aucune cabine, un placard à porte shaker, une baignoire posée et un plan de toilette en granite.
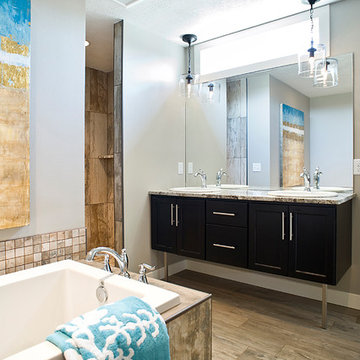
(c) Cipher Imaging Architectural Photography
Aménagement d'une douche en alcôve principale bord de mer en bois foncé de taille moyenne avec un placard en trompe-l'oeil, une baignoire d'angle, des carreaux de miroir, un mur gris, un sol en carrelage de porcelaine, un lavabo posé, un plan de toilette en granite, un sol multicolore et aucune cabine.
Aménagement d'une douche en alcôve principale bord de mer en bois foncé de taille moyenne avec un placard en trompe-l'oeil, une baignoire d'angle, des carreaux de miroir, un mur gris, un sol en carrelage de porcelaine, un lavabo posé, un plan de toilette en granite, un sol multicolore et aucune cabine.
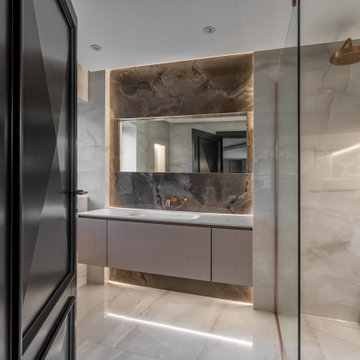
Ensuite Bathroom vanity unit and shower
Cette photo montre une salle de bain principale moderne avec un placard à porte plane, des portes de placard beiges, une douche ouverte, un carrelage beige, des carreaux de porcelaine, un sol en carrelage de porcelaine, un lavabo posé, un plan de toilette en granite, un sol beige, aucune cabine, un plan de toilette blanc, meuble simple vasque et meuble-lavabo suspendu.
Cette photo montre une salle de bain principale moderne avec un placard à porte plane, des portes de placard beiges, une douche ouverte, un carrelage beige, des carreaux de porcelaine, un sol en carrelage de porcelaine, un lavabo posé, un plan de toilette en granite, un sol beige, aucune cabine, un plan de toilette blanc, meuble simple vasque et meuble-lavabo suspendu.
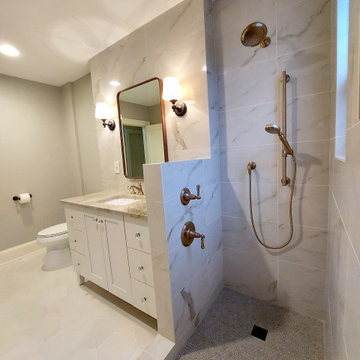
Full bathroom remodel. White hex tile flooring, Large Format porcelain tile to resemble marble while keeping costs down, Mitered Tile transitions, Imported Japanese penny tiles on shower floor
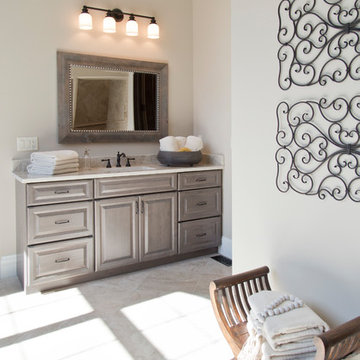
Réalisation d'une grande salle de bain principale champêtre avec un placard avec porte à panneau surélevé, des portes de placard grises, une baignoire indépendante, une douche à l'italienne, un mur beige, un sol en carrelage de céramique, un lavabo encastré, un plan de toilette en granite, un sol beige, aucune cabine et un plan de toilette beige.
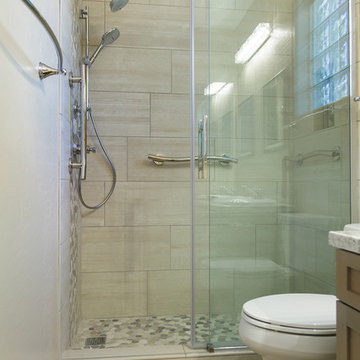
Réalisation d'une petite douche en alcôve tradition en bois brun pour enfant avec un placard à porte shaker, WC séparés, un carrelage beige, des carreaux de porcelaine, un mur beige, carreaux de ciment au sol, un lavabo posé, un plan de toilette en granite, un sol marron, aucune cabine et un plan de toilette beige.
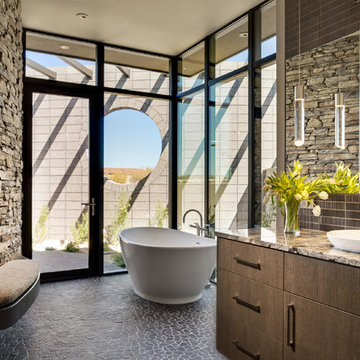
Round windows, in both the shower and on an outside wall of the master garden, create architectural interest in this very organic master bath. Ledge stone walls connect from inside to outside the space. A concrete bench floats above the pebble stone floor. The freestanding tub enjoys views of an intimate garden beyond.
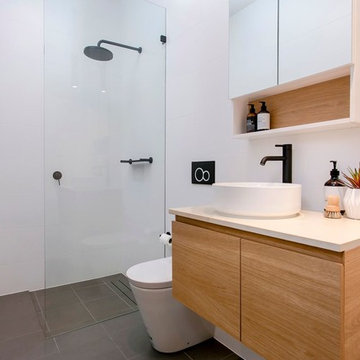
Photos: Scott Harding www.hardimage.com.au
Styling: Art Department www.artdepartmentstyling.com
Réalisation d'une petite douche en alcôve design en bois clair avec un placard à porte plane, WC à poser, un carrelage blanc, des carreaux de porcelaine, un sol en carrelage de céramique, une vasque, un plan de toilette en granite, un sol gris et aucune cabine.
Réalisation d'une petite douche en alcôve design en bois clair avec un placard à porte plane, WC à poser, un carrelage blanc, des carreaux de porcelaine, un sol en carrelage de céramique, une vasque, un plan de toilette en granite, un sol gris et aucune cabine.
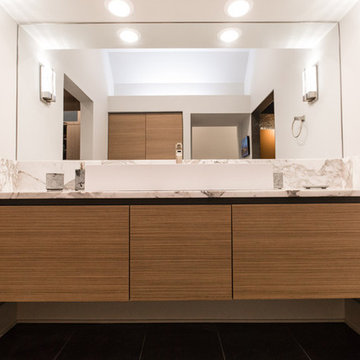
His Master Bathroom
Idée de décoration pour une grande salle de bain principale minimaliste en bois brun avec un placard à porte plane, une douche ouverte, WC à poser, un carrelage gris, des carreaux de céramique, un mur blanc, un sol en carrelage de céramique, une vasque, un plan de toilette en granite, un sol gris, aucune cabine, un plan de toilette blanc, meuble simple vasque et meuble-lavabo suspendu.
Idée de décoration pour une grande salle de bain principale minimaliste en bois brun avec un placard à porte plane, une douche ouverte, WC à poser, un carrelage gris, des carreaux de céramique, un mur blanc, un sol en carrelage de céramique, une vasque, un plan de toilette en granite, un sol gris, aucune cabine, un plan de toilette blanc, meuble simple vasque et meuble-lavabo suspendu.
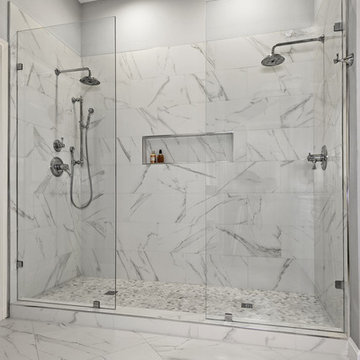
The clients shared with us an inspiration picture of a white marble bathroom with clean lines and elegant feel. Their current master bathroom was far from elegant. With a somewhat limited budget, the goal was to create a walk-in shower, additional storage and elegant feel without having to change much of the footprint.
To have the look of a marble bath without the high price tag we used on the floor and walls a durable porcelain tile with a realistic Carrara marble look makes this upscale bathroom a breeze to maintain. It also compliments the real Carrara marble countertop perfectly.
A vanity with dual sinks was installed. On each side of the vanity is ample cabinet and drawer storage. This bathroom utilized all the storage space possible, while still having an open feel and flow.
This master bath now has clean lines, delicate fixtures and the look of high end materials without the high end price-tag. The result is an elegant bathroom that they enjoy spending time and relaxing in.
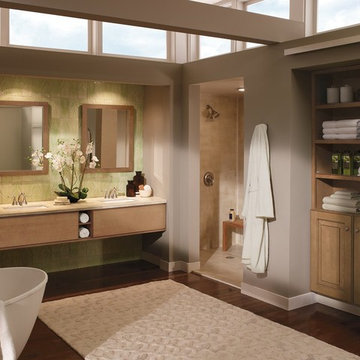
Exemple d'une douche en alcôve principale asiatique en bois clair de taille moyenne avec un placard à porte plane, une baignoire indépendante, parquet foncé, un lavabo encastré, un plan de toilette en granite, un sol marron et aucune cabine.
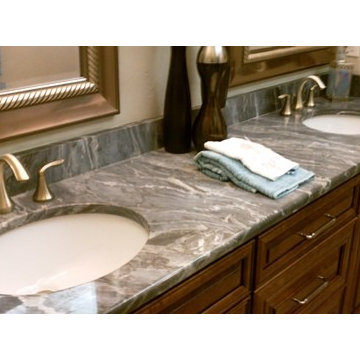
Jeffrey Wilde Tuscany Model Master Bathroom with Bardiglio Marble Counter top by Jackson Stoneworks
Aménagement d'une salle d'eau méditerranéenne de taille moyenne avec un placard à porte plane, des portes de placard noires, une baignoire d'angle, une douche ouverte, WC à poser, un carrelage beige, un carrelage blanc, des carreaux de céramique, un mur beige, un sol en carrelage de céramique, un lavabo posé, un plan de toilette en granite et aucune cabine.
Aménagement d'une salle d'eau méditerranéenne de taille moyenne avec un placard à porte plane, des portes de placard noires, une baignoire d'angle, une douche ouverte, WC à poser, un carrelage beige, un carrelage blanc, des carreaux de céramique, un mur beige, un sol en carrelage de céramique, un lavabo posé, un plan de toilette en granite et aucune cabine.
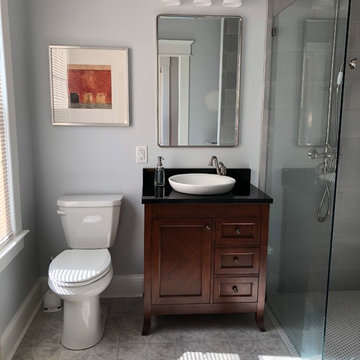
Idée de décoration pour une salle d'eau tradition en bois foncé de taille moyenne avec un placard avec porte à panneau encastré, une douche à l'italienne, WC séparés, un carrelage gris, des carreaux de céramique, un mur bleu, un sol en carrelage de céramique, une vasque, un plan de toilette en granite, un sol gris, aucune cabine et un plan de toilette noir.
Idées déco de salles de bain avec un plan de toilette en granite et aucune cabine
8