Idées déco de salles de bain avec un plan de toilette en granite et différents designs de plafond
Trier par :
Budget
Trier par:Populaires du jour
121 - 140 sur 1 518 photos
1 sur 3

Réalisation d'une salle de bain principale design de taille moyenne avec un placard en trompe-l'oeil, des portes de placard noires, une baignoire sur pieds, une douche ouverte, WC séparés, un mur blanc, un sol en vinyl, un lavabo intégré, un plan de toilette en granite, un sol marron, aucune cabine, un plan de toilette blanc, meuble simple vasque, meuble-lavabo encastré, un plafond à caissons et boiseries.

This beautifully crafted master bathroom plays off the contrast of the blacks and white while highlighting an off yellow accent. The layout and use of space allows for the perfect retreat at the end of the day.

Inspiration pour une grande douche en alcôve principale traditionnelle avec un placard avec porte à panneau encastré, des portes de placard bleues, une baignoire indépendante, WC à poser, un carrelage noir et blanc, du carrelage en marbre, un mur multicolore, parquet clair, un lavabo encastré, un plan de toilette en granite, un sol multicolore, une cabine de douche à porte battante, des toilettes cachées, meuble simple vasque, meuble-lavabo encastré, un plafond voûté et du papier peint.
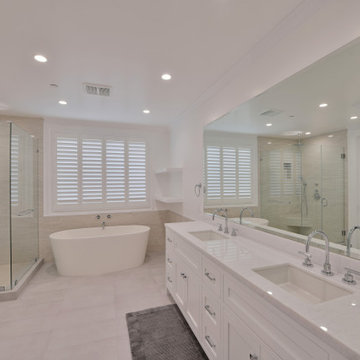
@BuildCisco 1-877-BUILD-57
Cette photo montre une salle de bain principale chic de taille moyenne avec un placard à porte shaker, des portes de placard blanches, une baignoire indépendante, une douche d'angle, WC suspendus, un carrelage blanc, du carrelage en marbre, un mur blanc, un sol en carrelage de porcelaine, un plan de toilette en granite, un sol blanc, un plan de toilette blanc, des toilettes cachées, meuble double vasque, meuble-lavabo encastré et un plafond voûté.
Cette photo montre une salle de bain principale chic de taille moyenne avec un placard à porte shaker, des portes de placard blanches, une baignoire indépendante, une douche d'angle, WC suspendus, un carrelage blanc, du carrelage en marbre, un mur blanc, un sol en carrelage de porcelaine, un plan de toilette en granite, un sol blanc, un plan de toilette blanc, des toilettes cachées, meuble double vasque, meuble-lavabo encastré et un plafond voûté.
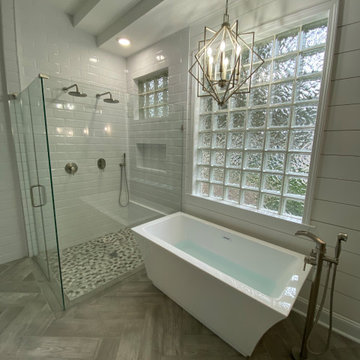
Master Bathroom Remodel with Custom Shower & Closets.
Inspiration pour une grande salle de bain principale minimaliste avec un placard à porte shaker, des portes de placard blanches, une baignoire indépendante, une douche double, WC à poser, un carrelage blanc, un carrelage métro, un mur gris, un sol en carrelage imitation parquet, une vasque, un plan de toilette en granite, un sol gris, une cabine de douche à porte battante, un plan de toilette blanc, une niche, meuble double vasque, meuble-lavabo sur pied, un plafond décaissé et du lambris de bois.
Inspiration pour une grande salle de bain principale minimaliste avec un placard à porte shaker, des portes de placard blanches, une baignoire indépendante, une douche double, WC à poser, un carrelage blanc, un carrelage métro, un mur gris, un sol en carrelage imitation parquet, une vasque, un plan de toilette en granite, un sol gris, une cabine de douche à porte battante, un plan de toilette blanc, une niche, meuble double vasque, meuble-lavabo sur pied, un plafond décaissé et du lambris de bois.
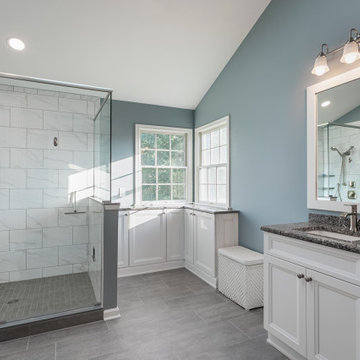
This bathroom is open and spacious with high ceilings and even a sky light. Because this space is so open, we incorporated cabinetry throughout to add additional storage in the space. The shower is spacious and relaxing with 12" x 24" large tiles at a 50/50 pattern and a tiled pan shower flooring.
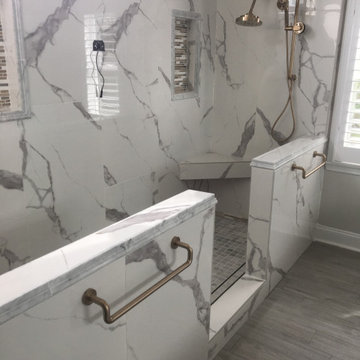
OUR BATHROOM REMODELING SERVICES INCLUDE:
1. Custom Tile Installation (travertine, marble, granite, porcelain, ceramic)
2. Travertine and Marble Showers
3. Shower Pan Repair
4. Bathroom Floor Installation
5. Custom Vanities
6. Plumbing
7. Electrical
8. Painting
9. Frameless Shower Doors
10. Countertops
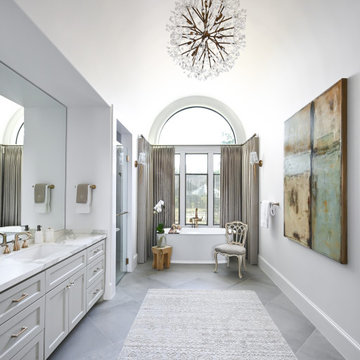
The elegant master bathroom has an old-world feel with a modern touch. It's barrel-vaulted ceiling leads to the freestanding soaker tub that is surrounded by linen drapery.
The airy panels hide built-in cubbies for the homeowner to store her bath products, so to alway be in reach, but our to view.
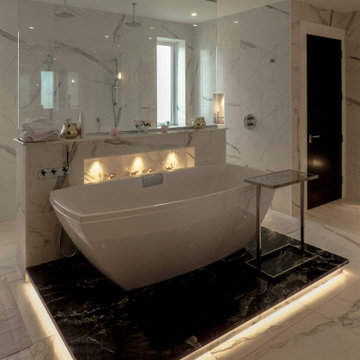
Modern stand alone bath tub
Aménagement d'une grande salle de bain moderne pour enfant avec un placard sans porte, des portes de placard beiges, une baignoire indépendante, une douche à l'italienne, WC à poser, un carrelage beige, du carrelage en marbre, un mur blanc, un sol en carrelage de céramique, un lavabo posé, un plan de toilette en granite, un sol blanc, aucune cabine, un plan de toilette noir, meuble double vasque, meuble-lavabo sur pied et un plafond décaissé.
Aménagement d'une grande salle de bain moderne pour enfant avec un placard sans porte, des portes de placard beiges, une baignoire indépendante, une douche à l'italienne, WC à poser, un carrelage beige, du carrelage en marbre, un mur blanc, un sol en carrelage de céramique, un lavabo posé, un plan de toilette en granite, un sol blanc, aucune cabine, un plan de toilette noir, meuble double vasque, meuble-lavabo sur pied et un plafond décaissé.
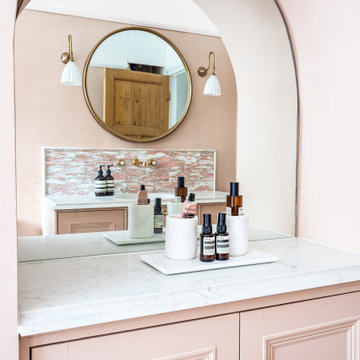
Tailormade pink & gold bathroom
Idées déco pour une salle de bain principale moderne de taille moyenne avec placards, différentes finitions de placard, une baignoire indépendante, un combiné douche/baignoire, tous types de WC, un carrelage rose, carrelage mural, un mur rose, un sol en carrelage de terre cuite, un lavabo posé, un plan de toilette en granite, un sol rose, un plan de toilette multicolore, meuble simple vasque, meuble-lavabo encastré, différents designs de plafond et différents habillages de murs.
Idées déco pour une salle de bain principale moderne de taille moyenne avec placards, différentes finitions de placard, une baignoire indépendante, un combiné douche/baignoire, tous types de WC, un carrelage rose, carrelage mural, un mur rose, un sol en carrelage de terre cuite, un lavabo posé, un plan de toilette en granite, un sol rose, un plan de toilette multicolore, meuble simple vasque, meuble-lavabo encastré, différents designs de plafond et différents habillages de murs.
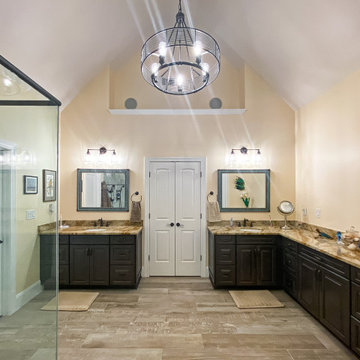
Double showers are the main feature in this expansive master bathroom. The original shower included double showers but was closed off with 2 waist height walls of tile. Taking down the walls, squaring up the design and installing a full-length glass enclosure, creates more space visually and opens up the shower to more light.
Delta fixtures in Venetian Bronze finish are installed throughout. A spacious bench was installed for added comfort and double hand showers make showering a luxurious experience. 6"x6" porcelain Barcelona Collection tiles add a design element inside the upper portion of the shower walls and in the wall niche.
Liking the look of wood but not caring for the maintenance that real wood requires, these homeowner's opted to have 8"x48" Scrapwood Wind porcelain tiles installed instead. New Waypoint vanities in Cherry Slate finish and Sienna Bordeaux Granit tops provide a rich component in the room and are accessorized with Jeffrey Alexander Regency pulls that have a delicate antique brushed satin brass design.
An added key feature in this master bathroom is a newly installed door that conveniently leads out to their beautiful back yard pool just a few steps away.
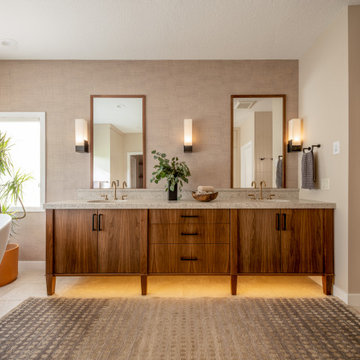
This prairie home tucked in the woods strikes a harmonious balance between modern efficiency and welcoming warmth.
The master bath is adorned with captivating dark walnut tones and mesmerizing backlighting. A unique curved bathtub takes center stage, positioned to offer a tranquil view of the quiet woods outside, creating a space that encourages relaxation and rejuvenation.
---
Project designed by Minneapolis interior design studio LiLu Interiors. They serve the Minneapolis-St. Paul area, including Wayzata, Edina, and Rochester, and they travel to the far-flung destinations where their upscale clientele owns second homes.
For more about LiLu Interiors, see here: https://www.liluinteriors.com/
To learn more about this project, see here:
https://www.liluinteriors.com/portfolio-items/north-oaks-prairie-home-interior-design/
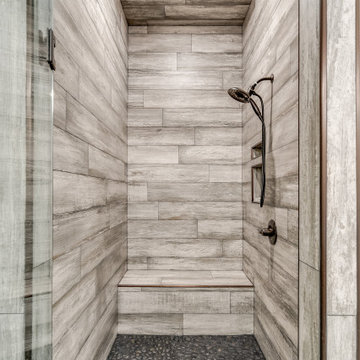
Rustic finishes on this barndo bathroom.
Cette photo montre une douche en alcôve principale montagne de taille moyenne avec un placard avec porte à panneau surélevé, des portes de placard grises, WC séparés, un carrelage gris, un carrelage imitation parquet, un mur gris, sol en béton ciré, un lavabo encastré, un plan de toilette en granite, un sol gris, une cabine de douche à porte battante, un plan de toilette noir, meuble double vasque, meuble-lavabo encastré et un plafond voûté.
Cette photo montre une douche en alcôve principale montagne de taille moyenne avec un placard avec porte à panneau surélevé, des portes de placard grises, WC séparés, un carrelage gris, un carrelage imitation parquet, un mur gris, sol en béton ciré, un lavabo encastré, un plan de toilette en granite, un sol gris, une cabine de douche à porte battante, un plan de toilette noir, meuble double vasque, meuble-lavabo encastré et un plafond voûté.
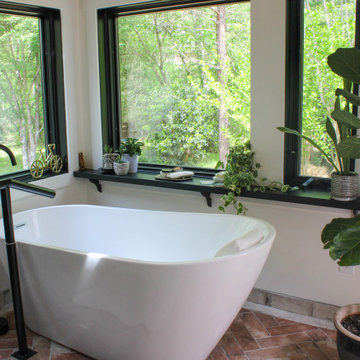
Shot of the spa bathtub.
Cette photo montre une grande salle de bain principale montagne en bois brun avec un placard à porte plane, une baignoire indépendante, une douche d'angle, WC à poser, un carrelage blanc, un mur blanc, tomettes au sol, une vasque, un plan de toilette en granite, un sol marron, une cabine de douche à porte coulissante, un plan de toilette beige, des toilettes cachées, meuble double vasque, meuble-lavabo encastré, un plafond en bois et un mur en parement de brique.
Cette photo montre une grande salle de bain principale montagne en bois brun avec un placard à porte plane, une baignoire indépendante, une douche d'angle, WC à poser, un carrelage blanc, un mur blanc, tomettes au sol, une vasque, un plan de toilette en granite, un sol marron, une cabine de douche à porte coulissante, un plan de toilette beige, des toilettes cachées, meuble double vasque, meuble-lavabo encastré, un plafond en bois et un mur en parement de brique.
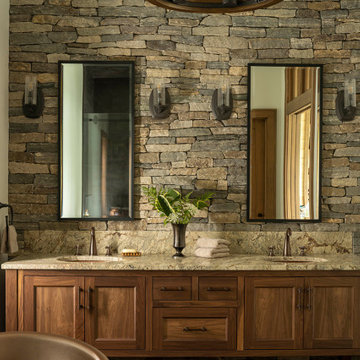
Aménagement d'une salle de bain principale montagne en bois brun de taille moyenne avec un placard à porte plane, une baignoire indépendante, une douche à l'italienne, WC à poser, un mur blanc, un sol en ardoise, un lavabo encastré, un plan de toilette en granite, un sol gris, une cabine de douche à porte battante, un plan de toilette marron, un banc de douche, meuble double vasque, meuble-lavabo sur pied et un plafond en bois.
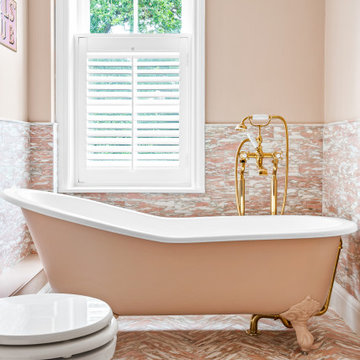
Tailormade pink & gold bathroom
Idées déco pour une salle de bain principale moderne de taille moyenne avec placards, différentes finitions de placard, une baignoire indépendante, un combiné douche/baignoire, tous types de WC, un carrelage rose, carrelage mural, un mur rose, un sol en carrelage de terre cuite, un lavabo posé, un plan de toilette en granite, un sol rose, un plan de toilette multicolore, meuble simple vasque, meuble-lavabo encastré, différents designs de plafond et différents habillages de murs.
Idées déco pour une salle de bain principale moderne de taille moyenne avec placards, différentes finitions de placard, une baignoire indépendante, un combiné douche/baignoire, tous types de WC, un carrelage rose, carrelage mural, un mur rose, un sol en carrelage de terre cuite, un lavabo posé, un plan de toilette en granite, un sol rose, un plan de toilette multicolore, meuble simple vasque, meuble-lavabo encastré, différents designs de plafond et différents habillages de murs.
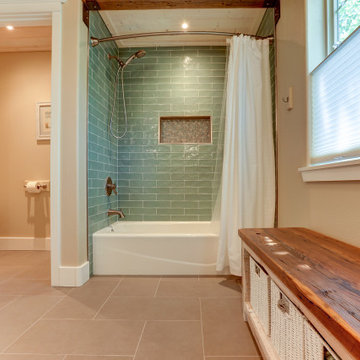
Aménagement d'une grande salle de bain craftsman en bois brun avec une baignoire en alcôve, un combiné douche/baignoire, WC à poser, un carrelage bleu, des carreaux de céramique, un mur beige, un sol en carrelage de céramique, un lavabo encastré, un sol beige, une cabine de douche avec un rideau, un plan de toilette blanc, un banc de douche, meuble double vasque, meuble-lavabo sur pied, un plafond en lambris de bois, du lambris de bois et un plan de toilette en granite.

An all-white New Mexico home remodel bathroom design. Featuring a marble mosaic tile border around bath tub, and shower. Complete with white subway tile walls and cement look porcelain floors. Transitional at its finest!

Hollywood Hills, CA - Addition to an Existing Home / Bathroom area
Framing of structure, drywall, insulation, all required plumbing and electrical needs per the project.
Installation of all tile work; Shower, walls and flooring. Installation of shower enclosure, faucets and shower sprays, toilet, windows and a fresh paint to finish.
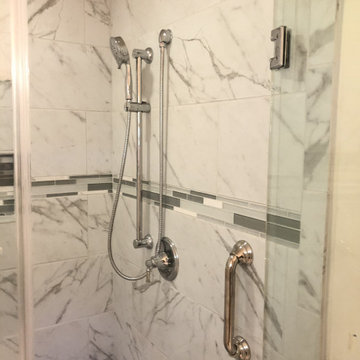
View our collection of Bathroom Remodeling projects in the Savannah and Richmond Hill, GA area! Trust Southern Home Solutions to blend the latest conveniences with any style or theme you want for your bathroom expertly. Learn more about our bathroom remodeling services and contact us for a free estimate! https://southernhomesolutions.net/contact-us/
Idées déco de salles de bain avec un plan de toilette en granite et différents designs de plafond
7