Idées déco de salles de bain avec un plan de toilette en granite et meuble simple vasque
Trier par :
Budget
Trier par:Populaires du jour
141 - 160 sur 4 635 photos
1 sur 3
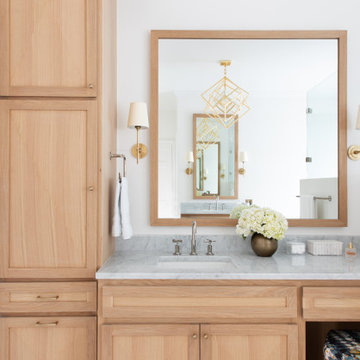
A large island, soft colors, and modern interiors were used to give this Austin kitchen a contemporary update. We created a more usable layout and improved functionality by adding custom cabinetry, charging drawers, wall-mounted shelves, and an appliance garage. Modern pendant lights, double bowl hammered copper apron kitchen sink, geometric glass chandelier, and black rattan kitchen chairs add sophistication to the kitchen. After the kitchen, our Austin studio worked on this client’s bathroom remodeling project to design a modern, bright, and polished space. We started with a light, soothing color palette and two large mirrors to create an open, airy vibe. Modern sconces and striking lighting add a sophisticated touch. And finally, a beautiful tub creates a relaxing, luxurious, spa-like appeal to the space.
---
Designed by Sara Barney’s BANDD DESIGN, who are based in Austin, Texas and serving throughout Round Rock, Lake Travis, West Lake Hills, and Tarrytown.
For more about BANDD DESIGN, see here: https://bandddesign.com/
To learn more about this project, click here:
https://bandddesign.com/modern-kitchen-bathroom-remodel-lost-creek/

Custom mosaic tiles intermittently dispersed add character to this guest bath.
Réalisation d'une salle de bain sud-ouest américain de taille moyenne avec un combiné douche/baignoire, des carreaux de céramique, une cabine de douche avec un rideau, un sol en carrelage de céramique, un placard avec porte à panneau surélevé, des portes de placard marrons, WC à poser, un carrelage beige, un mur beige, un lavabo encastré, un plan de toilette en granite, meuble simple vasque et meuble-lavabo encastré.
Réalisation d'une salle de bain sud-ouest américain de taille moyenne avec un combiné douche/baignoire, des carreaux de céramique, une cabine de douche avec un rideau, un sol en carrelage de céramique, un placard avec porte à panneau surélevé, des portes de placard marrons, WC à poser, un carrelage beige, un mur beige, un lavabo encastré, un plan de toilette en granite, meuble simple vasque et meuble-lavabo encastré.
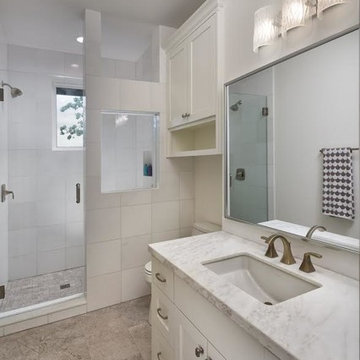
Idées déco pour une salle de bain classique de taille moyenne avec un placard à porte shaker, des portes de placard blanches, un mur blanc, un lavabo encastré, un carrelage blanc, un plan de toilette en granite, un sol marron, aucune cabine, un plan de toilette gris, des carreaux de céramique, meuble simple vasque et meuble-lavabo encastré.
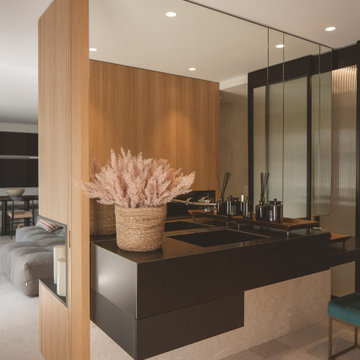
Cette photo montre une salle de bain principale moderne de taille moyenne avec un placard en trompe-l'oeil, des portes de placard noires, une douche ouverte, un sol en calcaire, un lavabo intégré, un plan de toilette en granite, un plan de toilette noir, meuble simple vasque, meuble-lavabo encastré et un mur en pierre.
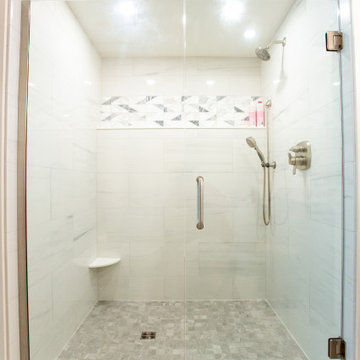
Reconfigure and remodel guest bathroom
Idées déco pour une salle de bain classique en bois foncé de taille moyenne pour enfant avec un placard avec porte à panneau encastré, un carrelage gris, des carreaux de porcelaine, un sol en carrelage de porcelaine, un lavabo encastré, un plan de toilette en granite, une cabine de douche à porte battante, un plan de toilette blanc, une niche, meuble simple vasque, meuble-lavabo encastré et boiseries.
Idées déco pour une salle de bain classique en bois foncé de taille moyenne pour enfant avec un placard avec porte à panneau encastré, un carrelage gris, des carreaux de porcelaine, un sol en carrelage de porcelaine, un lavabo encastré, un plan de toilette en granite, une cabine de douche à porte battante, un plan de toilette blanc, une niche, meuble simple vasque, meuble-lavabo encastré et boiseries.
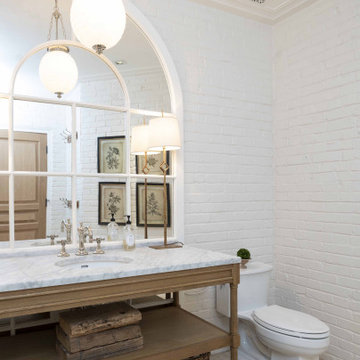
French country-style bathroom with distressed wood vanity with granite countertop, beige tile flooring and painted white brick walls.
Idées déco pour une salle de bain principale en bois vieilli avec WC séparés, un mur blanc, un lavabo encastré, un plan de toilette en granite, un sol beige, un plan de toilette multicolore, meuble simple vasque, meuble-lavabo sur pied et un mur en parement de brique.
Idées déco pour une salle de bain principale en bois vieilli avec WC séparés, un mur blanc, un lavabo encastré, un plan de toilette en granite, un sol beige, un plan de toilette multicolore, meuble simple vasque, meuble-lavabo sur pied et un mur en parement de brique.
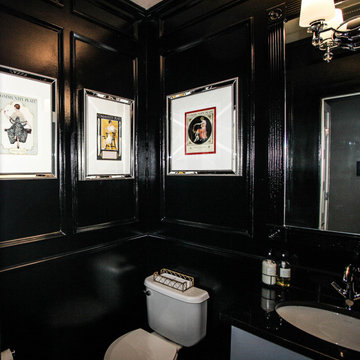
Updated powder - guest bathroom. Newly painted, Artwork, Trim Molding. High gloss paint.
Idées déco pour une petite salle de bain moderne avec un placard à porte plane, des portes de placard blanches, un carrelage noir, un plan de toilette en granite, un plan de toilette noir, meuble simple vasque et meuble-lavabo sur pied.
Idées déco pour une petite salle de bain moderne avec un placard à porte plane, des portes de placard blanches, un carrelage noir, un plan de toilette en granite, un plan de toilette noir, meuble simple vasque et meuble-lavabo sur pied.
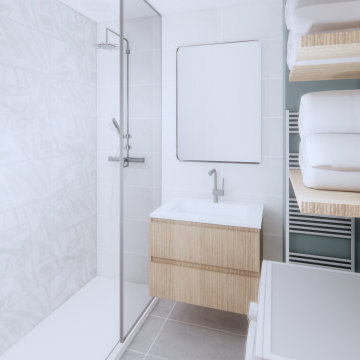
La volonté de ce projet était de repenser les volumes du séjour afin d'ouvrir la cuisine et d'intégrer un espace bureau pour le télétravail. L'ambiance voulue reste naturelle et chaleureuse.
Ensuite, nous avons travaillé sur l'intégration de rangements dans tout l'appartement sans perdre d'espace. J'ai accompagné le client dans le choix des matériaux et couleurs du projet.
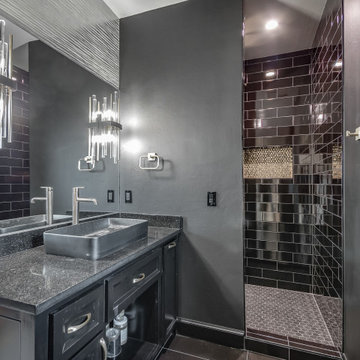
All-black secondary bathroom
Idées déco pour une grande salle de bain classique avec des portes de placard blanches, un carrelage noir, un mur blanc, un sol en carrelage de céramique, une vasque, un plan de toilette en granite, un sol noir, aucune cabine, un plan de toilette noir, meuble simple vasque et meuble-lavabo encastré.
Idées déco pour une grande salle de bain classique avec des portes de placard blanches, un carrelage noir, un mur blanc, un sol en carrelage de céramique, une vasque, un plan de toilette en granite, un sol noir, aucune cabine, un plan de toilette noir, meuble simple vasque et meuble-lavabo encastré.
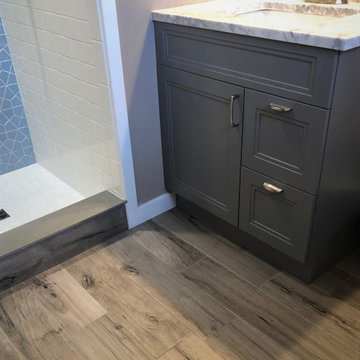
Bathroom Remodel completed and what a treat.
Customer supplied us with photos of their freshly completed bathroom remodel. Schluter® Shower System completed with a beautiful hexagon tile combined with a white subway tile. Accented Niche in shower combined with a matching threshold. Wood plank flooring warms the space with grey painted vanity cabinets and quartz vanity top.
Making Your Home Beautiful One Room at a Time…
French Creek Designs Kitchen & Bath Design Studio - where selections begin. Let us design and dream with you. Overwhelmed on where to start that Home Improvement, Kitchen or Bath Project? Let our designers video conference or sit down with you and take the overwhelming out of the picture and assist in choosing your materials. Whether new construction, full remodel or just a partial remodel, we can help you to make it an enjoyable experience to design your dream space. Call to schedule a free design consultation today with one of our exceptional designers. 307-337-4500
#openforbusiness #casper #wyoming #casperbusiness #frenchcreekdesigns #shoplocal #casperwyoming #kitchenremodeling #bathremodeling #kitchendesigners #bathdesigners #cabinets #countertops #knobsandpulls #sinksandfaucets #flooring #tileandmosiacs #laundryremodel #homeimprovement
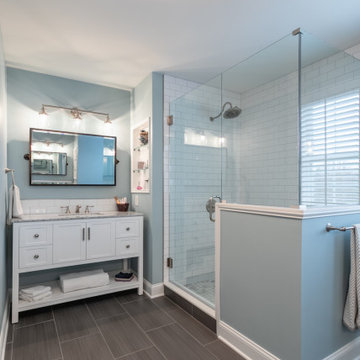
This beautifully blue master bath is a perfect get away space. With a large shower, an open concept space, and a vanity with plenty of storage, this bathroom is the perfect masterbath. With a simple design that makes a bold statement, who wouldn't want to wake up everyday to this space?

This 6,000sf luxurious custom new construction 5-bedroom, 4-bath home combines elements of open-concept design with traditional, formal spaces, as well. Tall windows, large openings to the back yard, and clear views from room to room are abundant throughout. The 2-story entry boasts a gently curving stair, and a full view through openings to the glass-clad family room. The back stair is continuous from the basement to the finished 3rd floor / attic recreation room.
The interior is finished with the finest materials and detailing, with crown molding, coffered, tray and barrel vault ceilings, chair rail, arched openings, rounded corners, built-in niches and coves, wide halls, and 12' first floor ceilings with 10' second floor ceilings.
It sits at the end of a cul-de-sac in a wooded neighborhood, surrounded by old growth trees. The homeowners, who hail from Texas, believe that bigger is better, and this house was built to match their dreams. The brick - with stone and cast concrete accent elements - runs the full 3-stories of the home, on all sides. A paver driveway and covered patio are included, along with paver retaining wall carved into the hill, creating a secluded back yard play space for their young children.
Project photography by Kmieick Imagery.
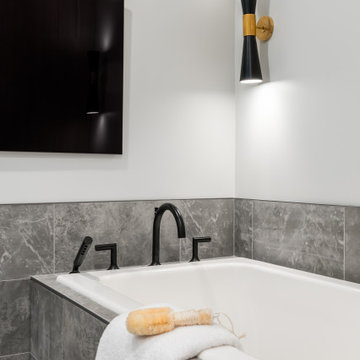
We worked with our client to remodel her outdated primary bathroom into a relaxing, modern space. We incorporated many high tech features like an Alexa Smart Mirror, a Hydro Fusion Bathtub and a Kohler Eir "Intelligent" Toilet. The shower was designed as a "wet room", without glass and with modern style wall and floor tile.
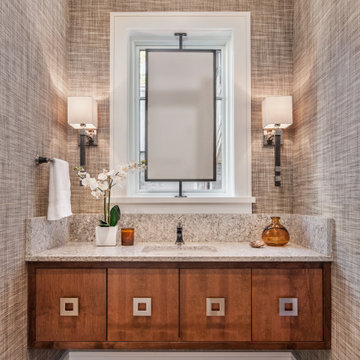
Aménagement d'une grande salle d'eau classique en bois brun avec un placard à porte plane, WC séparés, un mur beige, un sol en bois brun, un lavabo encastré, un plan de toilette en granite, un sol marron, un plan de toilette beige, meuble simple vasque, meuble-lavabo suspendu et du papier peint.

Artfully patterned blue shower tile.
Cette photo montre une grande salle d'eau bord de mer avec placards, des portes de placard blanches, une baignoire posée, un combiné douche/baignoire, tous types de WC, un mur bleu, un sol en carrelage de céramique, un lavabo intégré, un plan de toilette en granite, un sol marron, une cabine de douche à porte battante, un plan de toilette blanc, des toilettes cachées, meuble simple vasque, meuble-lavabo encastré et du papier peint.
Cette photo montre une grande salle d'eau bord de mer avec placards, des portes de placard blanches, une baignoire posée, un combiné douche/baignoire, tous types de WC, un mur bleu, un sol en carrelage de céramique, un lavabo intégré, un plan de toilette en granite, un sol marron, une cabine de douche à porte battante, un plan de toilette blanc, des toilettes cachées, meuble simple vasque, meuble-lavabo encastré et du papier peint.
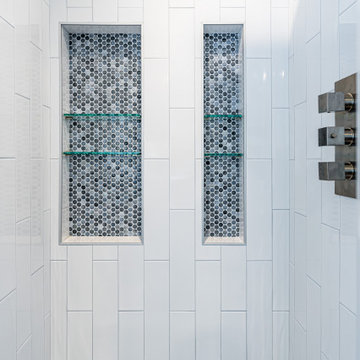
Granada Hills, CA - Complete Bathroom Remodel
This lovely Bathroom remodeling project brings us a wonderfully tiled shower enclosure. Tera Cotta tiling/style was used and provides niches in the wall for your showering essentials.
The faucet handles are square for an artistic flare and includes multiple shower heads for your showering pleasure.
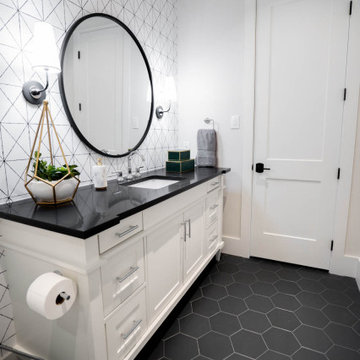
White and black modern, geometric bathroom
Photographer: Rachel Heacox
Cette photo montre une salle de bain chic de taille moyenne avec un placard à porte shaker, des portes de placard blanches, un plan de toilette en granite, un plan de toilette noir, meuble simple vasque, meuble-lavabo sur pied, une baignoire en alcôve, un combiné douche/baignoire, WC séparés, un mur blanc, un sol en carrelage de céramique, un lavabo encastré, un sol noir, une cabine de douche à porte battante et du papier peint.
Cette photo montre une salle de bain chic de taille moyenne avec un placard à porte shaker, des portes de placard blanches, un plan de toilette en granite, un plan de toilette noir, meuble simple vasque, meuble-lavabo sur pied, une baignoire en alcôve, un combiné douche/baignoire, WC séparés, un mur blanc, un sol en carrelage de céramique, un lavabo encastré, un sol noir, une cabine de douche à porte battante et du papier peint.
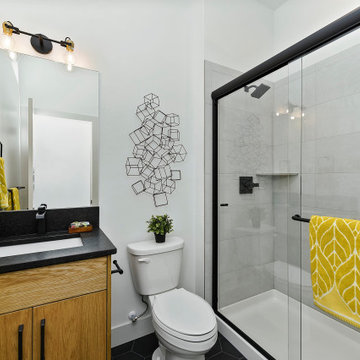
The Gold Fork is a contemporary mid-century design with clean lines, large windows, and the perfect mix of stone and wood. Taking that design aesthetic to an open floor plan offers great opportunities for functional living spaces, smart storage solutions, and beautifully appointed finishes. With a nod to modern lifestyle, the tech room is centrally located to create an exciting mixed-use space for the ability to work and live. Always the heart of the home, the kitchen is sleek in design with a full-service butler pantry complete with a refrigerator and loads of storage space.
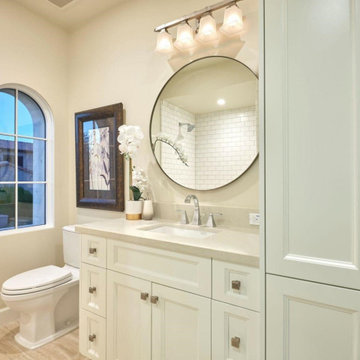
Idées déco pour une salle de bain méditerranéenne de taille moyenne pour enfant avec un placard avec porte à panneau surélevé, des portes de placard blanches, un carrelage blanc, un carrelage métro, un mur beige, un sol en carrelage de porcelaine, un lavabo encastré, un plan de toilette en granite, un sol beige, une cabine de douche à porte battante, un plan de toilette blanc, meuble simple vasque et meuble-lavabo encastré.
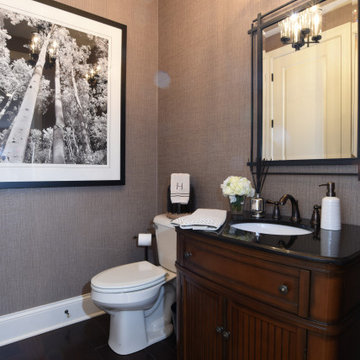
Daniel Feldkamp / Visual Edge Imaging
Idée de décoration pour une petite salle d'eau tradition avec un placard en trompe-l'oeil, des portes de placard marrons, WC séparés, un mur beige, parquet foncé, un lavabo encastré, un plan de toilette en granite, un sol marron, un plan de toilette noir, meuble simple vasque, meuble-lavabo sur pied et du papier peint.
Idée de décoration pour une petite salle d'eau tradition avec un placard en trompe-l'oeil, des portes de placard marrons, WC séparés, un mur beige, parquet foncé, un lavabo encastré, un plan de toilette en granite, un sol marron, un plan de toilette noir, meuble simple vasque, meuble-lavabo sur pied et du papier peint.
Idées déco de salles de bain avec un plan de toilette en granite et meuble simple vasque
8