Idées déco de salles de bain avec un mur marron et un plan de toilette en granite
Trier par :
Budget
Trier par:Populaires du jour
1 - 20 sur 3 162 photos
1 sur 3

Master Bath with double person shower, shower benches, free standing tub and double vanity.
Réalisation d'une douche en alcôve principale méditerranéenne en bois foncé de taille moyenne avec une baignoire indépendante, un sol beige, un placard avec porte à panneau encastré, un carrelage multicolore, mosaïque, un mur marron, un sol en carrelage de porcelaine, un lavabo encastré, un plan de toilette en granite, un plan de toilette marron, une niche et un banc de douche.
Réalisation d'une douche en alcôve principale méditerranéenne en bois foncé de taille moyenne avec une baignoire indépendante, un sol beige, un placard avec porte à panneau encastré, un carrelage multicolore, mosaïque, un mur marron, un sol en carrelage de porcelaine, un lavabo encastré, un plan de toilette en granite, un plan de toilette marron, une niche et un banc de douche.

Aménagement d'une grande salle de bain principale classique avec un placard à porte affleurante, des portes de placard beiges, une baignoire sur pieds, une douche d'angle, WC à poser, un carrelage beige, des carreaux de porcelaine, un mur marron, un sol en carrelage de porcelaine, un lavabo encastré, un plan de toilette en granite, un sol beige, une cabine de douche à porte battante, un plan de toilette beige, des toilettes cachées, meuble double vasque, meuble-lavabo encastré et un plafond voûté.

Master and Guest Bathroom Remodels in Gilbert, AZ. In the Master, the only thing left untouched was the main area flooring. We removed the vanities and tub shower to create a beautiful zero threshold, walk in shower! The new vanity is topped with a beautiful granite with a waterfall edge. Inside the shower, you'll find basket weave tile on the floor, inlay and inside the soap niche's. Finally, this shower is complete with not one, but THREE shower heads. The guest bathroom complements the Master with a new vanity and new tub shower.

Idée de décoration pour une salle de bain principale chalet en bois clair de taille moyenne avec un mur marron, un sol en calcaire, un lavabo intégré, un plan de toilette en granite et un placard à porte plane.
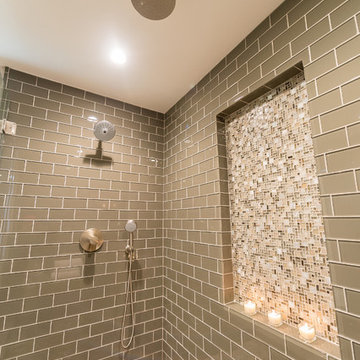
Stacey Pentland Photography
Inspiration pour une grande douche en alcôve principale traditionnelle en bois foncé avec un placard avec porte à panneau encastré, WC séparés, un carrelage vert, un carrelage en pâte de verre, un mur marron, un sol en galet, un lavabo posé et un plan de toilette en granite.
Inspiration pour une grande douche en alcôve principale traditionnelle en bois foncé avec un placard avec porte à panneau encastré, WC séparés, un carrelage vert, un carrelage en pâte de verre, un mur marron, un sol en galet, un lavabo posé et un plan de toilette en granite.
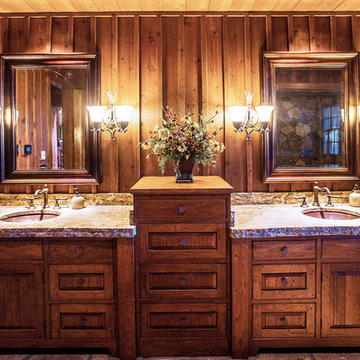
A stunning mountain retreat, this custom legacy home was designed by MossCreek to feature antique, reclaimed, and historic materials while also providing the family a lodge and gathering place for years to come. Natural stone, antique timbers, bark siding, rusty metal roofing, twig stair rails, antique hardwood floors, and custom metal work are all design elements that work together to create an elegant, yet rustic mountain luxury home.

This spacious Master Bath is a spa-like retreat for the homeowners. Brown wall tiles create a warm and inviting feel while the natural light and use of mirrors keep the space bright and airy.
Photographed by: Coles Hairston
Architecture by: James LaRue

This small bath carries an immense amount of presence. Bold metallic Copper walls and the Black walnut sliding barn door set a unique stage. **See the before pictures.
His/Hers toilets and vanities are in separate compartments.

Aménagement d'une petite salle d'eau classique en bois foncé avec un lavabo encastré, un plan de toilette en granite, WC séparés, un mur marron, un placard en trompe-l'oeil, un sol en carrelage de céramique et un plan de toilette marron.

Guest bath with vertical wood grain tile on wall and corresponding hexagon tile on floor.
Exemple d'une salle de bain principale montagne en bois brun de taille moyenne avec un placard à porte shaker, une baignoire indépendante, une douche d'angle, WC séparés, un carrelage marron, des dalles de pierre, un mur marron, un sol en carrelage de céramique, un lavabo encastré, un plan de toilette en granite, un sol marron, une cabine de douche à porte battante, un plan de toilette multicolore, des toilettes cachées, meuble simple vasque, meuble-lavabo sur pied et un mur en parement de brique.
Exemple d'une salle de bain principale montagne en bois brun de taille moyenne avec un placard à porte shaker, une baignoire indépendante, une douche d'angle, WC séparés, un carrelage marron, des dalles de pierre, un mur marron, un sol en carrelage de céramique, un lavabo encastré, un plan de toilette en granite, un sol marron, une cabine de douche à porte battante, un plan de toilette multicolore, des toilettes cachées, meuble simple vasque, meuble-lavabo sur pied et un mur en parement de brique.
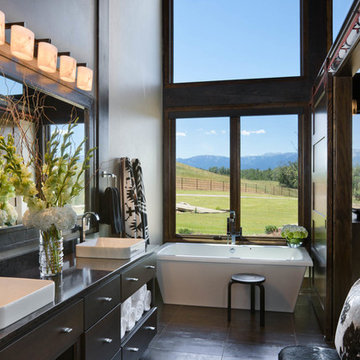
Cette image montre une grande salle de bain principale chalet en bois foncé avec une baignoire indépendante, un plan de toilette en granite, un placard à porte plane et un mur marron.
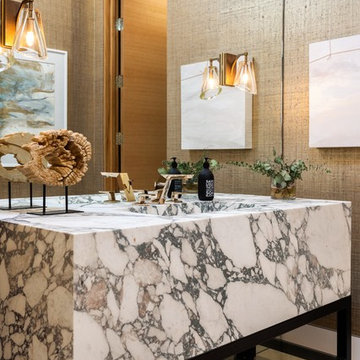
powder room
Exemple d'une salle d'eau tendance de taille moyenne avec un mur marron, un lavabo intégré, un sol beige, un plan de toilette multicolore, un placard sans porte, des portes de placard noires et un plan de toilette en granite.
Exemple d'une salle d'eau tendance de taille moyenne avec un mur marron, un lavabo intégré, un sol beige, un plan de toilette multicolore, un placard sans porte, des portes de placard noires et un plan de toilette en granite.
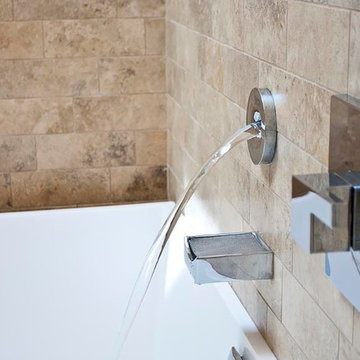
Aménagement d'une salle de bain principale contemporaine en bois brun de taille moyenne avec un lavabo encastré, un placard avec porte à panneau surélevé, un plan de toilette en granite, une baignoire indépendante, une douche d'angle, un carrelage marron, un carrelage de pierre, un mur marron et un sol en travertin.

This bathroom was designed for specifically for my clients’ overnight guests.
My clients felt their previous bathroom was too light and sparse looking and asked for a more intimate and moodier look.
The mirror, tapware and bathroom fixtures have all been chosen for their soft gradual curves which create a flow on effect to each other, even the tiles were chosen for their flowy patterns. The smoked bronze lighting, door hardware, including doorstops were specified to work with the gun metal tapware.
A 2-metre row of deep storage drawers’ float above the floor, these are stained in a custom inky blue colour – the interiors are done in Indian Ink Melamine. The existing entrance door has also been stained in the same dark blue timber stain to give a continuous and purposeful look to the room.
A moody and textural material pallet was specified, this made up of dark burnished metal look porcelain tiles, a lighter grey rock salt porcelain tile which were specified to flow from the hallway into the bathroom and up the back wall.
A wall has been designed to divide the toilet and the vanity and create a more private area for the toilet so its dominance in the room is minimised - the focal areas are the large shower at the end of the room bath and vanity.
The freestanding bath has its own tumbled natural limestone stone wall with a long-recessed shelving niche behind the bath - smooth tiles for the internal surrounds which are mitred to the rough outer tiles all carefully planned to ensure the best and most practical solution was achieved. The vanity top is also a feature element, made in Bengal black stone with specially designed grooves creating a rock edge.

This bathroom was designed for specifically for my clients’ overnight guests.
My clients felt their previous bathroom was too light and sparse looking and asked for a more intimate and moodier look.
The mirror, tapware and bathroom fixtures have all been chosen for their soft gradual curves which create a flow on effect to each other, even the tiles were chosen for their flowy patterns. The smoked bronze lighting, door hardware, including doorstops were specified to work with the gun metal tapware.
A 2-metre row of deep storage drawers’ float above the floor, these are stained in a custom inky blue colour – the interiors are done in Indian Ink Melamine. The existing entrance door has also been stained in the same dark blue timber stain to give a continuous and purposeful look to the room.
A moody and textural material pallet was specified, this made up of dark burnished metal look porcelain tiles, a lighter grey rock salt porcelain tile which were specified to flow from the hallway into the bathroom and up the back wall.
A wall has been designed to divide the toilet and the vanity and create a more private area for the toilet so its dominance in the room is minimised - the focal areas are the large shower at the end of the room bath and vanity.
The freestanding bath has its own tumbled natural limestone stone wall with a long-recessed shelving niche behind the bath - smooth tiles for the internal surrounds which are mitred to the rough outer tiles all carefully planned to ensure the best and most practical solution was achieved. The vanity top is also a feature element, made in Bengal black stone with specially designed grooves creating a rock edge.
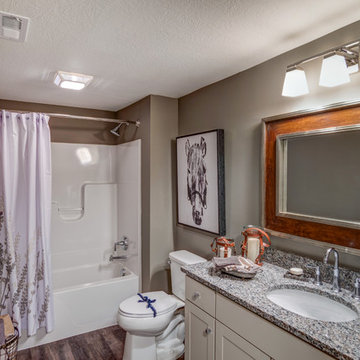
The bathroom has granite countertops with a beautiful bold mirror above the vanity.
Photo by: Thomas Graham
Interior Design by: Everything Home Designs
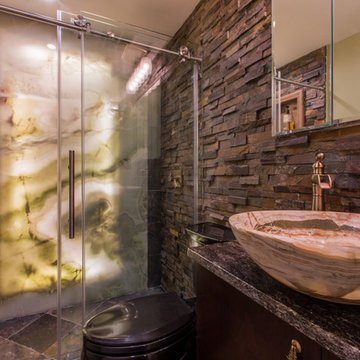
Exemple d'une salle de bain montagne en bois foncé de taille moyenne avec une vasque, un carrelage marron, un carrelage gris, un placard à porte plane, des carreaux de porcelaine, un mur marron, un sol en carrelage de céramique, un plan de toilette en granite et un plan de toilette gris.

Idée de décoration pour une salle de bain principale tradition en bois foncé de taille moyenne avec une baignoire en alcôve, une douche d'angle, un mur marron, un sol en carrelage de céramique, un lavabo posé, un placard avec porte à panneau surélevé, un plan de toilette en granite, un carrelage marron, des carreaux de céramique, un sol beige et une cabine de douche à porte battante.
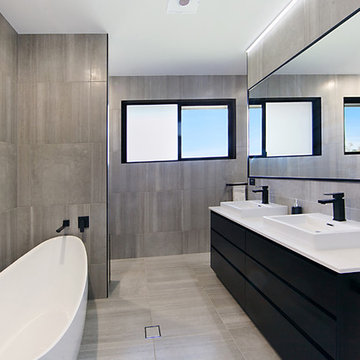
A custom designed bathroom with an oversized freestanding bathtub and white stone top benches.
Aménagement d'une douche en alcôve principale contemporaine de taille moyenne avec un placard à porte plane, des portes de placard noires, une baignoire indépendante, un carrelage marron, un mur marron, une vasque, un plan de toilette en granite, un sol marron, un plan de toilette blanc et aucune cabine.
Aménagement d'une douche en alcôve principale contemporaine de taille moyenne avec un placard à porte plane, des portes de placard noires, une baignoire indépendante, un carrelage marron, un mur marron, une vasque, un plan de toilette en granite, un sol marron, un plan de toilette blanc et aucune cabine.
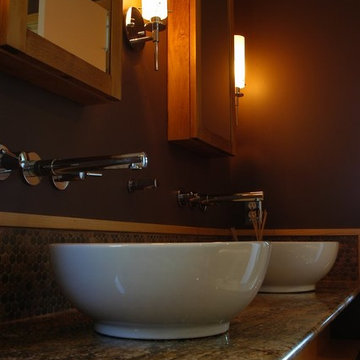
Ryan Edwards
Idées déco pour une petite salle de bain principale asiatique en bois clair avec un placard à porte plane, une baignoire posée, une douche d'angle, WC séparés, un carrelage beige, des carreaux de porcelaine, un mur marron, un sol en carrelage de porcelaine, une vasque et un plan de toilette en granite.
Idées déco pour une petite salle de bain principale asiatique en bois clair avec un placard à porte plane, une baignoire posée, une douche d'angle, WC séparés, un carrelage beige, des carreaux de porcelaine, un mur marron, un sol en carrelage de porcelaine, une vasque et un plan de toilette en granite.
Idées déco de salles de bain avec un mur marron et un plan de toilette en granite
1