Idées déco de salles de bain avec un plan de toilette en granite et un plan de toilette bleu
Trier par :
Budget
Trier par:Populaires du jour
1 - 20 sur 213 photos
1 sur 3
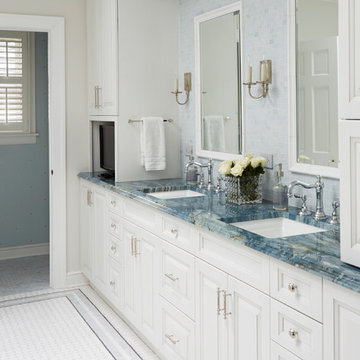
Mike Kaskel
Cette image montre une grande salle de bain principale traditionnelle avec un placard avec porte à panneau surélevé, des portes de placard blanches, un carrelage bleu, mosaïque, un mur beige, un sol en carrelage de porcelaine, un lavabo encastré, un plan de toilette en granite, un sol blanc et un plan de toilette bleu.
Cette image montre une grande salle de bain principale traditionnelle avec un placard avec porte à panneau surélevé, des portes de placard blanches, un carrelage bleu, mosaïque, un mur beige, un sol en carrelage de porcelaine, un lavabo encastré, un plan de toilette en granite, un sol blanc et un plan de toilette bleu.
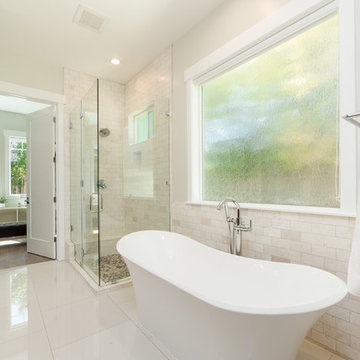
Cette photo montre une douche en alcôve principale tendance de taille moyenne avec un placard à porte plane, des portes de placard marrons, une baignoire indépendante, WC à poser, un carrelage blanc, des carreaux de céramique, un mur blanc, un sol en carrelage de céramique, un lavabo intégré, un plan de toilette en granite, un sol blanc, une cabine de douche à porte battante et un plan de toilette bleu.
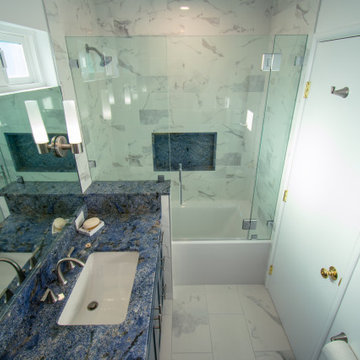
Exemple d'une petite salle de bain chic avec un placard à porte shaker, des portes de placard bleues, une baignoire posée, un combiné douche/baignoire, WC à poser, un carrelage blanc, des carreaux de porcelaine, un mur blanc, un sol en carrelage de porcelaine, un lavabo encastré, un plan de toilette en granite, un sol blanc, une cabine de douche à porte battante, un plan de toilette bleu, une niche, meuble simple vasque et meuble-lavabo encastré.
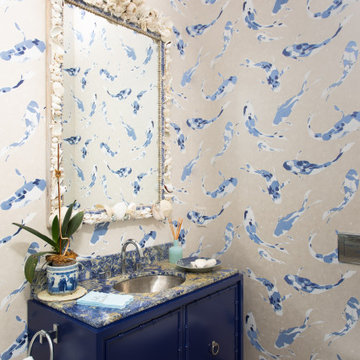
Exemple d'une petite salle d'eau éclectique avec un placard en trompe-l'oeil, des portes de placard bleues, un lavabo encastré, un plan de toilette en granite, un plan de toilette bleu, meuble simple vasque, meuble-lavabo sur pied et du papier peint.

Roehner + Ryan
Aménagement d'une salle de bain sud-ouest américain de taille moyenne pour enfant avec un placard en trompe-l'oeil, des portes de placard noires, une baignoire posée, un combiné douche/baignoire, WC à poser, un carrelage blanc, des carreaux de céramique, un mur blanc, carreaux de ciment au sol, une vasque, un plan de toilette en granite, un sol noir, aucune cabine et un plan de toilette bleu.
Aménagement d'une salle de bain sud-ouest américain de taille moyenne pour enfant avec un placard en trompe-l'oeil, des portes de placard noires, une baignoire posée, un combiné douche/baignoire, WC à poser, un carrelage blanc, des carreaux de céramique, un mur blanc, carreaux de ciment au sol, une vasque, un plan de toilette en granite, un sol noir, aucune cabine et un plan de toilette bleu.
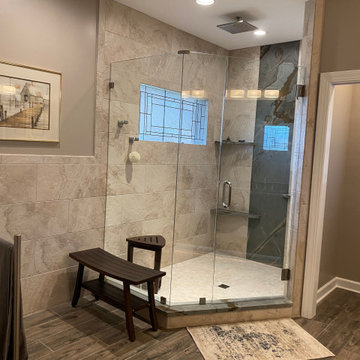
Cabinets: Decora Sloan Maple in Mount Etna finish
Tops: Granite (Blue Jean-honed)
Sinks: Mr Direct white undermounts
Faucets: Delta Dryden
Toekick lighting: Hafele LED
Tile: Lobby is Emser mokuki Gere 2
Shower walls; Emser 12" x 24" Gateway Avorio tile
Bidet: Toto
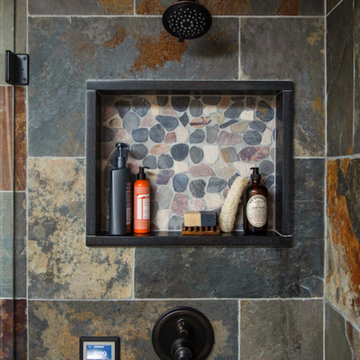
Shower wall detail
Idée de décoration pour une salle de bain principale chalet en bois foncé de taille moyenne avec un mur beige, un sol en ardoise, un lavabo encastré, un plan de toilette en granite, un sol gris et un plan de toilette bleu.
Idée de décoration pour une salle de bain principale chalet en bois foncé de taille moyenne avec un mur beige, un sol en ardoise, un lavabo encastré, un plan de toilette en granite, un sol gris et un plan de toilette bleu.
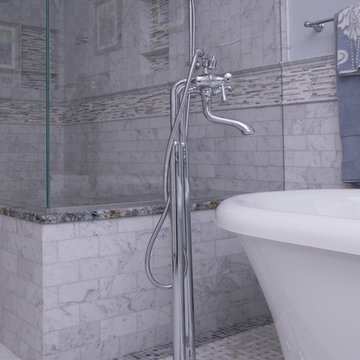
Marilyn Peryer Style House Photography
Idées déco pour une grande salle de bain principale classique avec un placard à porte shaker, des portes de placard blanches, une baignoire indépendante, un carrelage blanc, un sol en marbre, un lavabo encastré, un plan de toilette en granite, une douche double, WC séparés, du carrelage en marbre, un mur bleu, un sol blanc, une cabine de douche à porte battante et un plan de toilette bleu.
Idées déco pour une grande salle de bain principale classique avec un placard à porte shaker, des portes de placard blanches, une baignoire indépendante, un carrelage blanc, un sol en marbre, un lavabo encastré, un plan de toilette en granite, une douche double, WC séparés, du carrelage en marbre, un mur bleu, un sol blanc, une cabine de douche à porte battante et un plan de toilette bleu.
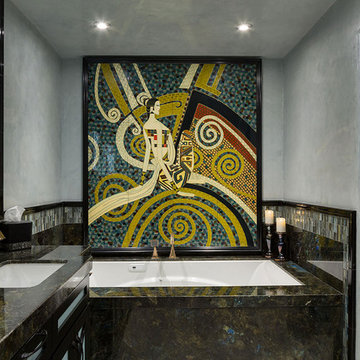
Framed 4 Panel Screens as Bath Focal Point
Cette image montre une salle de bain design avec un placard en trompe-l'oeil, des portes de placard noires, un carrelage bleu, mosaïque, un mur bleu, un sol en carrelage de porcelaine, un lavabo posé, un plan de toilette en granite, un sol gris et un plan de toilette bleu.
Cette image montre une salle de bain design avec un placard en trompe-l'oeil, des portes de placard noires, un carrelage bleu, mosaïque, un mur bleu, un sol en carrelage de porcelaine, un lavabo posé, un plan de toilette en granite, un sol gris et un plan de toilette bleu.
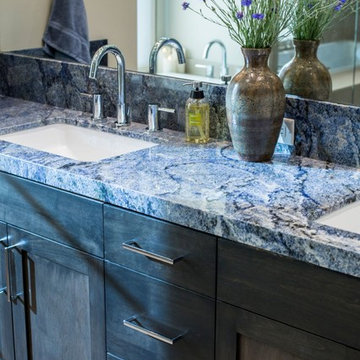
Inspiration pour une salle de bain principale design en bois foncé avec un placard à porte shaker, un lavabo encastré, un plan de toilette en granite, une baignoire posée, un mur beige et un plan de toilette bleu.
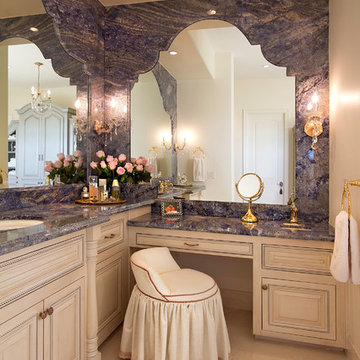
Scottsdale Elegance - Master Suite Bathroom - "Her" Vanity with custom designed stone mirror surround.
Idées déco pour une très grande salle de bain principale classique avec un placard avec porte à panneau surélevé, des portes de placard beiges, un carrelage beige, un carrelage gris, un lavabo encastré, des dalles de pierre, un mur beige, un sol en travertin, un plan de toilette en granite et un plan de toilette bleu.
Idées déco pour une très grande salle de bain principale classique avec un placard avec porte à panneau surélevé, des portes de placard beiges, un carrelage beige, un carrelage gris, un lavabo encastré, des dalles de pierre, un mur beige, un sol en travertin, un plan de toilette en granite et un plan de toilette bleu.
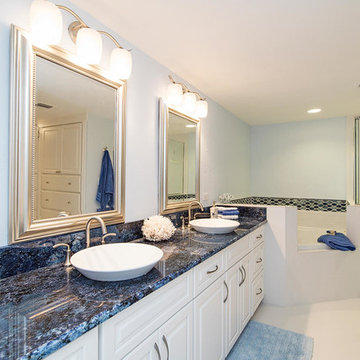
Crisp and clean, this refreshing blue and white master bath combines simplicity and high impact. The cool, white tile and cabinetry create the perfect backdrop for the stunning blue agata countertop and crushed glass accent tile. Paired with silver accents in lighting and fixtures which continue the cool tones of the room. The corner whirlpool tub was a must have in the remodel project, along with enlarging the shower area and expanding the vanity space.
Interior Designer: Wanda Pfeiffer
Photo credits: Naples Kenny
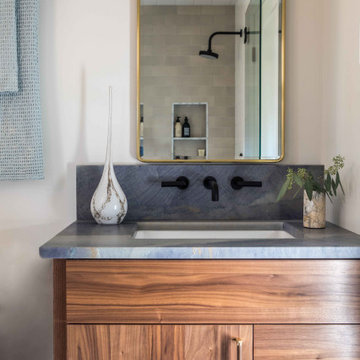
This project started as a cramped cape with little character and extreme water damage, but over the course of several months, it was transformed into a striking modern home with all the bells and whistles. Being just a short walk from Mackworth Island, the homeowner wanted to capitalize on the excellent location, so everything on the exterior and interior was replaced and upgraded. Walls were torn down on the first floor to make the kitchen, dining, and living areas more open to one another. A large dormer was added to the entire back of the house to increase the ceiling height in both bedrooms and create a more functional space. The completed home marries great function and design with efficiency and adds a little boldness to the neighborhood. Design by Tyler Karu Design + Interiors. Photography by Erin Little.
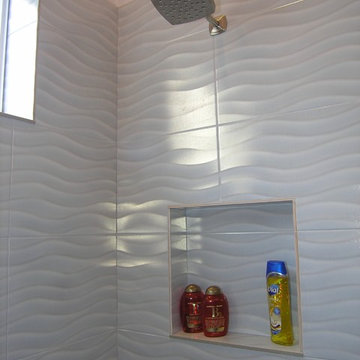
Idée de décoration pour une douche en alcôve tradition de taille moyenne pour enfant avec un placard à porte shaker, des portes de placard grises, WC séparés, un carrelage gris, des carreaux de porcelaine, un mur blanc, un sol en carrelage de porcelaine, un lavabo encastré, un plan de toilette en granite, un sol gris, une cabine de douche à porte battante et un plan de toilette bleu.
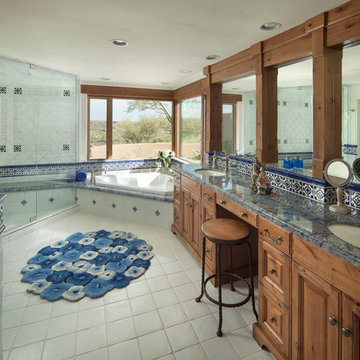
Michael Baxter, Baxter Imaging
Aménagement d'une grande salle de bain principale méditerranéenne en bois foncé avec un lavabo encastré, un placard avec porte à panneau surélevé, une baignoire d'angle, une douche d'angle, un carrelage bleu, tomettes au sol, WC séparés, un mur blanc, un plan de toilette en granite et un plan de toilette bleu.
Aménagement d'une grande salle de bain principale méditerranéenne en bois foncé avec un lavabo encastré, un placard avec porte à panneau surélevé, une baignoire d'angle, une douche d'angle, un carrelage bleu, tomettes au sol, WC séparés, un mur blanc, un plan de toilette en granite et un plan de toilette bleu.
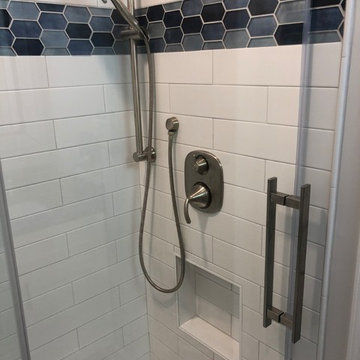
Sliding glass shower door. Blue mosaic border tile and white 4"x16" subway tile and frost grout. Moen dual function shower head with separate shower bar.
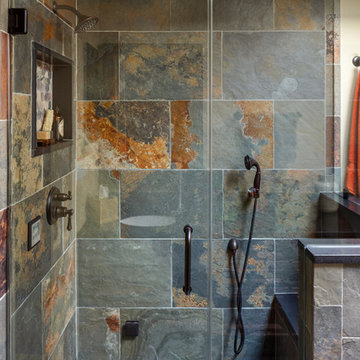
Shower
Inspiration pour une salle de bain principale chalet en bois foncé de taille moyenne avec un mur beige, un sol en ardoise, un sol gris, un lavabo encastré, un plan de toilette en granite et un plan de toilette bleu.
Inspiration pour une salle de bain principale chalet en bois foncé de taille moyenne avec un mur beige, un sol en ardoise, un sol gris, un lavabo encastré, un plan de toilette en granite et un plan de toilette bleu.
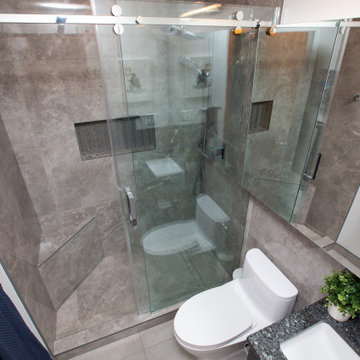
For this renovation we tackled both the ensuite and main bathrooms for a returning client. In-keeping with the vision for their recently completed kitchen, the design for these rooms includes high contrast finishes paired with natural stone countertops and sleek, modern fixtures.
For the ensuite, the goal was to make best use of the rooms’ protentional. In the shower, a large format tile combined with a complementing accent mosaic in the niche, as well as a bulit-in bench, lend a luxurious feel to a compact space. The full width medicine cabinet and custom vanity add much needed storage, allowing this room to live larger than it is.
For the main bath the clients wanted a bright and airy room with a bold vanity. The dramatic countertop adds warmth and personality, and the floating vanity with a full height linen tower is an organizers dream! These spaces round out the renovations to the home and will keep the clients in a stylish space for years to come.
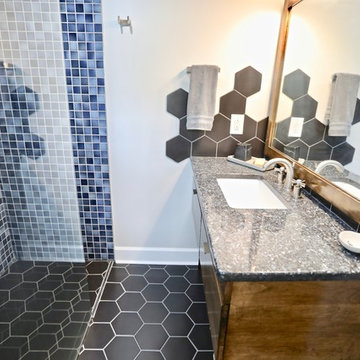
This custom-made midcentury modern vanity was designed around the Client's current furniture in his home. Matching stain on the mirror. The Hexagon relief backsplash is one of a kind.
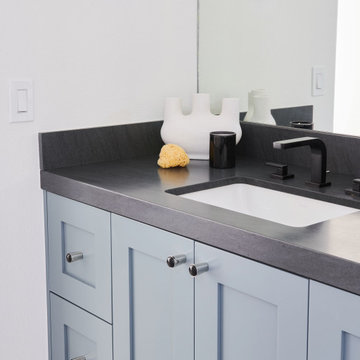
For this casita bathroom, we changed the configuration of the bathroom to make it more user friendly and take advantage of the space that was available. We moved the shower to the toilet room and the toilet room to the old space of the shower. This allowed us to have a larger shower footprint. It also allowed us to incorporate the window and the natural light into the space in a more profound way. The open shelving replaced a mirrored closet which has shelves high enough so that guests can put their suitcases underneath. This is a jack and Jill bathroom in this casita and the bedrooms themselves are quite small. The blocking of the tiles in the bathroom was very intentional. We didn't want the space to be overwhelmed by using the tiles side by side and alternating color that way. The client really liked both blues so we made sure it would work.
Idées déco de salles de bain avec un plan de toilette en granite et un plan de toilette bleu
1