Idées déco de salles de bain avec un plan de toilette en granite et un plan de toilette en stratifié
Trier par :
Budget
Trier par:Populaires du jour
161 - 180 sur 122 550 photos
1 sur 3
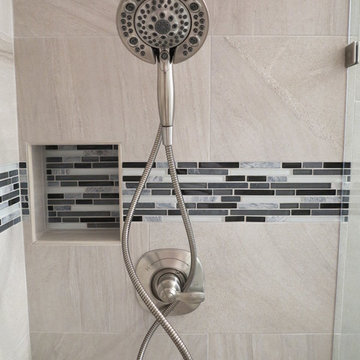
Réalisation d'une petite salle de bain tradition avec un lavabo encastré, un placard avec porte à panneau surélevé, des portes de placard blanches, un plan de toilette en granite, un carrelage beige, des carreaux de porcelaine, un mur blanc et un sol en carrelage de porcelaine.
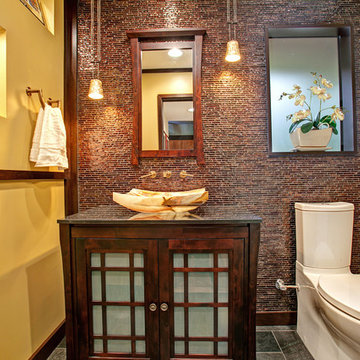
2nd Place
Bathroom Design
Sol Qintana Wagoner, Allied Member ASID
Jackson Design and Remodeling
Inspiration pour une salle d'eau asiatique en bois foncé de taille moyenne avec une vasque, un placard à porte vitrée, un plan de toilette en granite, WC séparés, un mur jaune, un sol en ardoise, un carrelage marron et mosaïque.
Inspiration pour une salle d'eau asiatique en bois foncé de taille moyenne avec une vasque, un placard à porte vitrée, un plan de toilette en granite, WC séparés, un mur jaune, un sol en ardoise, un carrelage marron et mosaïque.
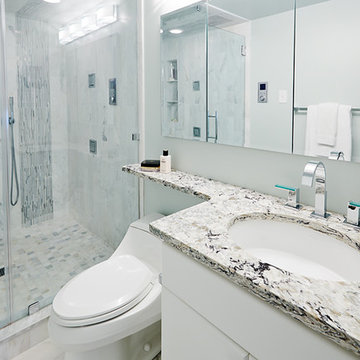
Exemple d'une salle de bain tendance de taille moyenne avec un placard avec porte à panneau surélevé, des portes de placard blanches, un carrelage bleu, un carrelage blanc, des carreaux en allumettes, un mur gris, un lavabo encastré, un plan de toilette en granite et une cabine de douche à porte battante.
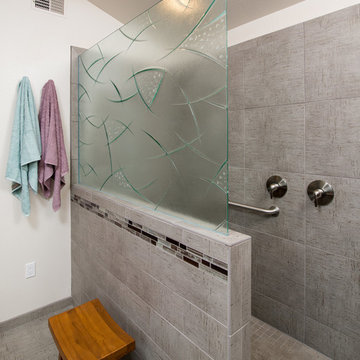
Scott Basile
Exemple d'une salle de bain principale tendance en bois clair de taille moyenne avec un lavabo posé, un placard à porte plane, un plan de toilette en granite, une douche ouverte, WC à poser, un carrelage gris, des carreaux de céramique, un mur blanc et un sol en carrelage de céramique.
Exemple d'une salle de bain principale tendance en bois clair de taille moyenne avec un lavabo posé, un placard à porte plane, un plan de toilette en granite, une douche ouverte, WC à poser, un carrelage gris, des carreaux de céramique, un mur blanc et un sol en carrelage de céramique.
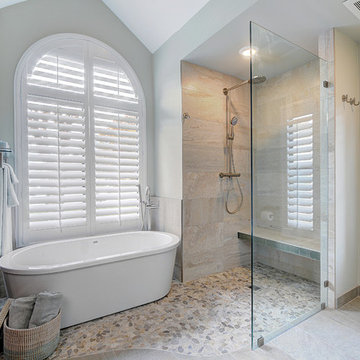
Rickie Agapito, Agapito Online
Réalisation d'une grande salle de bain principale marine en bois foncé avec un lavabo encastré, un placard à porte plane, un plan de toilette en granite, une baignoire indépendante, une douche à l'italienne, WC séparés, un carrelage gris, des carreaux de porcelaine, un mur blanc et un sol en galet.
Réalisation d'une grande salle de bain principale marine en bois foncé avec un lavabo encastré, un placard à porte plane, un plan de toilette en granite, une baignoire indépendante, une douche à l'italienne, WC séparés, un carrelage gris, des carreaux de porcelaine, un mur blanc et un sol en galet.
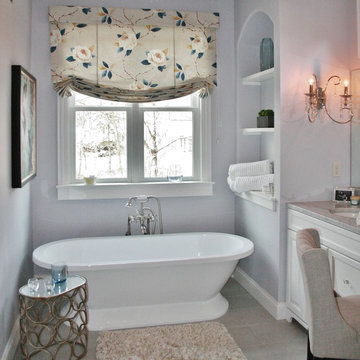
Free standing tub in the Master bathroom
Idées déco pour une salle de bain principale classique de taille moyenne avec un placard avec porte à panneau surélevé, des portes de placard blanches, une baignoire indépendante, un mur gris, un sol en carrelage de porcelaine, un lavabo encastré, un plan de toilette en granite et un sol gris.
Idées déco pour une salle de bain principale classique de taille moyenne avec un placard avec porte à panneau surélevé, des portes de placard blanches, une baignoire indépendante, un mur gris, un sol en carrelage de porcelaine, un lavabo encastré, un plan de toilette en granite et un sol gris.
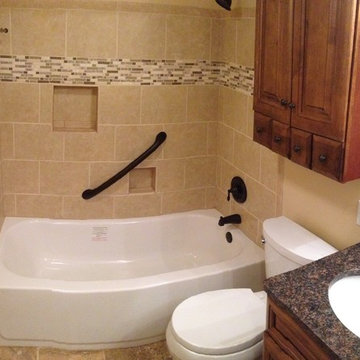
ceramic tile shower surround and floor, glass and ceramic tile accent stripe, recessed niches, oiled bronze fixtures, weight bearing grab bars, granite sink-top
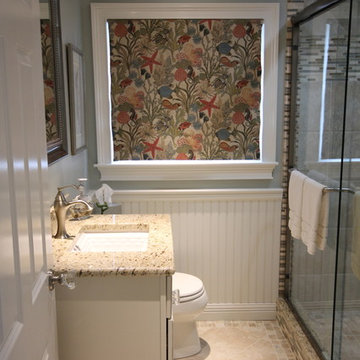
Porcelain tiles installed on the diagonal and bordered with a complimentary small tile.
Aménagement d'une petite salle de bain bord de mer avec un lavabo encastré, un placard avec porte à panneau surélevé, des portes de placard blanches, un plan de toilette en granite, un carrelage beige, des carreaux de porcelaine, WC séparés, un mur gris et un sol en travertin.
Aménagement d'une petite salle de bain bord de mer avec un lavabo encastré, un placard avec porte à panneau surélevé, des portes de placard blanches, un plan de toilette en granite, un carrelage beige, des carreaux de porcelaine, WC séparés, un mur gris et un sol en travertin.
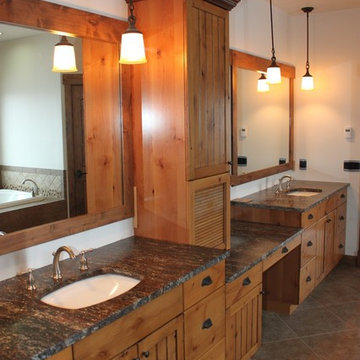
Aménagement d'une salle de bain principale montagne en bois brun de taille moyenne avec une baignoire posée, un carrelage beige, des carreaux de céramique, un mur blanc, un sol en carrelage de céramique, un lavabo encastré, un plan de toilette en granite et un placard à porte plane.
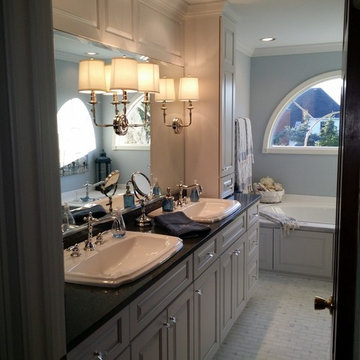
Inspiration pour une grande salle de bain principale traditionnelle avec un placard avec porte à panneau surélevé, des portes de placard grises, une baignoire en alcôve, un mur gris, un sol en carrelage de céramique, un lavabo posé, un plan de toilette en granite, un sol blanc et un plan de toilette noir.
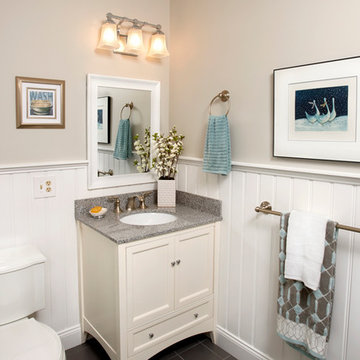
After gutting this bathroom, we created an updated look with details such as crown molding, chair rails, beadboard, new vanity and contemporary lighting. Jeff Kaufman Photography

Inspiration pour une douche en alcôve principale méditerranéenne de taille moyenne avec un lavabo encastré, un placard à porte shaker, des portes de placard blanches, un plan de toilette en granite, une baignoire encastrée, un carrelage vert, un carrelage de pierre, un mur vert, un sol en carrelage de terre cuite et un sol vert.

This rustic basement sauna and steam room makes it feel like spa day at home!
Idée de décoration pour une grande douche en alcôve principale chalet en bois brun avec un placard à porte shaker, un carrelage beige, un carrelage marron, un carrelage gris, un carrelage de pierre, un mur multicolore, un sol en ardoise, un lavabo encastré, un plan de toilette en granite, un sol multicolore et une cabine de douche à porte battante.
Idée de décoration pour une grande douche en alcôve principale chalet en bois brun avec un placard à porte shaker, un carrelage beige, un carrelage marron, un carrelage gris, un carrelage de pierre, un mur multicolore, un sol en ardoise, un lavabo encastré, un plan de toilette en granite, un sol multicolore et une cabine de douche à porte battante.
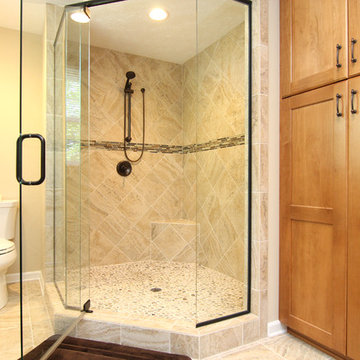
Photography: Joёlle Mclaughlin
Idée de décoration pour une salle de bain principale tradition en bois clair de taille moyenne avec un lavabo encastré, un plan de toilette en granite, une douche d'angle, un carrelage beige, des carreaux de céramique, un mur beige et un sol en carrelage de céramique.
Idée de décoration pour une salle de bain principale tradition en bois clair de taille moyenne avec un lavabo encastré, un plan de toilette en granite, une douche d'angle, un carrelage beige, des carreaux de céramique, un mur beige et un sol en carrelage de céramique.
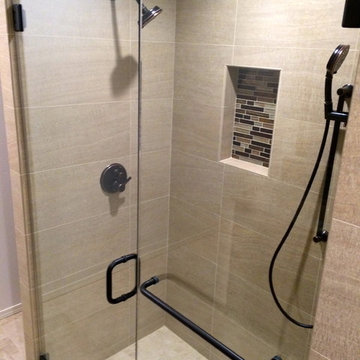
Idée de décoration pour une salle de bain principale tradition en bois foncé de taille moyenne avec un placard à porte shaker, un plan de toilette en granite, un carrelage beige, des carreaux de porcelaine, une douche à l'italienne, WC à poser, un mur blanc et un sol en carrelage de porcelaine.
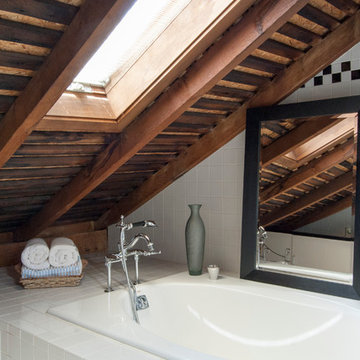
With the master bath tucked into the eaves, the bath tub achieves maximum coziness. The white tile walls and bathtub accentuate the richness of the original wooden rafters and keep the space from feeling dark or crowded. Franklin placed an oversized mirror on the tub's deck to double the amount of light pouring through the skylight.
Adrienne DeRosa Photography

The goal of this project was to upgrade the builder grade finishes and create an ergonomic space that had a contemporary feel. This bathroom transformed from a standard, builder grade bathroom to a contemporary urban oasis. This was one of my favorite projects, I know I say that about most of my projects but this one really took an amazing transformation. By removing the walls surrounding the shower and relocating the toilet it visually opened up the space. Creating a deeper shower allowed for the tub to be incorporated into the wet area. Adding a LED panel in the back of the shower gave the illusion of a depth and created a unique storage ledge. A custom vanity keeps a clean front with different storage options and linear limestone draws the eye towards the stacked stone accent wall.
Houzz Write Up: https://www.houzz.com/magazine/inside-houzz-a-chopped-up-bathroom-goes-streamlined-and-swank-stsetivw-vs~27263720
The layout of this bathroom was opened up to get rid of the hallway effect, being only 7 foot wide, this bathroom needed all the width it could muster. Using light flooring in the form of natural lime stone 12x24 tiles with a linear pattern, it really draws the eye down the length of the room which is what we needed. Then, breaking up the space a little with the stone pebble flooring in the shower, this client enjoyed his time living in Japan and wanted to incorporate some of the elements that he appreciated while living there. The dark stacked stone feature wall behind the tub is the perfect backdrop for the LED panel, giving the illusion of a window and also creates a cool storage shelf for the tub. A narrow, but tasteful, oval freestanding tub fit effortlessly in the back of the shower. With a sloped floor, ensuring no standing water either in the shower floor or behind the tub, every thought went into engineering this Atlanta bathroom to last the test of time. With now adequate space in the shower, there was space for adjacent shower heads controlled by Kohler digital valves. A hand wand was added for use and convenience of cleaning as well. On the vanity are semi-vessel sinks which give the appearance of vessel sinks, but with the added benefit of a deeper, rounded basin to avoid splashing. Wall mounted faucets add sophistication as well as less cleaning maintenance over time. The custom vanity is streamlined with drawers, doors and a pull out for a can or hamper.
A wonderful project and equally wonderful client. I really enjoyed working with this client and the creative direction of this project.
Brushed nickel shower head with digital shower valve, freestanding bathtub, curbless shower with hidden shower drain, flat pebble shower floor, shelf over tub with LED lighting, gray vanity with drawer fronts, white square ceramic sinks, wall mount faucets and lighting under vanity. Hidden Drain shower system. Atlanta Bathroom.
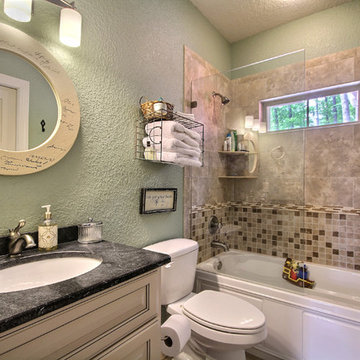
KMPICS.COM
Idée de décoration pour une salle d'eau tradition avec un placard avec porte à panneau surélevé, des portes de placard blanches, une baignoire en alcôve, un combiné douche/baignoire, WC séparés, un carrelage beige, un carrelage de pierre, un mur bleu, un lavabo encastré et un plan de toilette en granite.
Idée de décoration pour une salle d'eau tradition avec un placard avec porte à panneau surélevé, des portes de placard blanches, une baignoire en alcôve, un combiné douche/baignoire, WC séparés, un carrelage beige, un carrelage de pierre, un mur bleu, un lavabo encastré et un plan de toilette en granite.
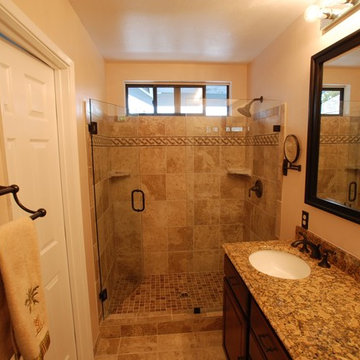
Lester O'Malley
Idées déco pour une douche en alcôve principale méditerranéenne en bois foncé de taille moyenne avec un lavabo encastré, un placard avec porte à panneau encastré, un plan de toilette en granite, WC séparés, un carrelage beige, un carrelage de pierre, un mur blanc et un sol en carrelage de porcelaine.
Idées déco pour une douche en alcôve principale méditerranéenne en bois foncé de taille moyenne avec un lavabo encastré, un placard avec porte à panneau encastré, un plan de toilette en granite, WC séparés, un carrelage beige, un carrelage de pierre, un mur blanc et un sol en carrelage de porcelaine.
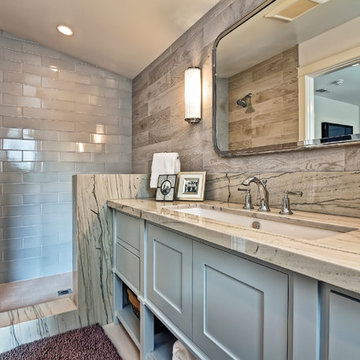
Inspiration pour une salle de bain principale marine de taille moyenne avec un placard à porte shaker, des portes de placard grises, un espace douche bain, des carreaux de porcelaine, un mur blanc, un lavabo encastré et un plan de toilette en granite.
Idées déco de salles de bain avec un plan de toilette en granite et un plan de toilette en stratifié
9