Idées déco de salles de bain avec un plan de toilette en granite et un plan de toilette en surface solide
Trier par :
Budget
Trier par:Populaires du jour
41 - 60 sur 163 245 photos
1 sur 3

This luxury bathroom was created to be functional and elegant. With multiple seating areas, our homeowners can relax in this space. A beautiful chandelier with frosted lights create a diffused glow through this dream bathroom with a soaking tub and marble shower.

Mr. and Mrs. Hinojos wanted to enlarge their shower and still have a tub. Space was tight, so we used a deep tub with a small footprint. The deck of the tub continues into the shower to create a bench. I used the same marble for the vanity countertop as the tub deck. The linear mosaic tile I used in the two wall recesses: the bay window and the niche in the shower.
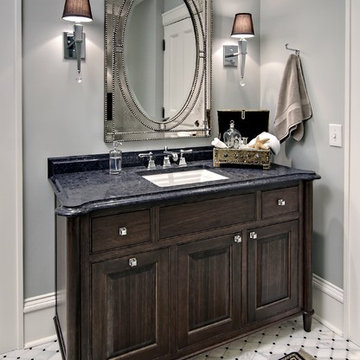
Adler-Allyn Interior Design
Ehlan Creative Communications
Exemple d'une salle de bain chic en bois foncé avec mosaïque, un placard avec porte à panneau surélevé, un mur gris, un lavabo encastré et un plan de toilette en granite.
Exemple d'une salle de bain chic en bois foncé avec mosaïque, un placard avec porte à panneau surélevé, un mur gris, un lavabo encastré et un plan de toilette en granite.

Eclectic industrial shower bathroom with large crittall walk-in shower, black shower tray, brushed brass taps, double basin unit in black with brushed brass basins, round illuminated mirrors, wall-hung toilet, terrazzo porcelain tiles with herringbone tiles and wood panelling.

Réalisation d'une petite salle de bain principale design en bois brun avec un placard à porte affleurante, une douche ouverte, WC à poser, un carrelage blanc, des carreaux de porcelaine, un mur blanc, un sol en carrelage de porcelaine, une vasque, un plan de toilette en surface solide, un sol blanc, aucune cabine, un plan de toilette blanc, meuble simple vasque et meuble-lavabo suspendu.
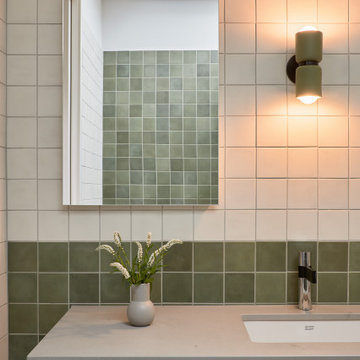
Main bedroom luxury ensuite with Caesarstone benchtop, suspended vanity in George Fethers veneer, double mirrored shaving cabinets from Reece and Criteria Collection wall light against green and white square wall tiles with the green tile repeated on the floor.

In this coastal master bath, the existing vanity cabinetry was repainted and the existing quartz countertop remained the same. The shower was tiled to the ceiling with 4x16 Catch Ice Glossy white subway tile. Also installed is a Corian shower threshold in Glacier White, 12x12 niche, coordinating Mosaic decorative tile in the 12x12 niche and shower floor. On the main floor is Emser Reminisce Wynd ceramic tile. A Caol floor mounted tub filler with hand shower in brushed nickel, Pulse SeaBreeze II multifunction shower head/hand shower in brushed nickel and a Signature Hardware Boyce 56” Acrylic Freestanding tub.

Wet Room, Modern Wet Room Perfect Bathroom FInish, Amazing Grey Tiles, Stone Bathrooms, Small Bathroom, Brushed Gold Tapware, Bricked Bath Wet Room
Cette image montre une petite salle de bain marine pour enfant avec un placard à porte shaker, des portes de placard blanches, une baignoire posée, un espace douche bain, un carrelage gris, des carreaux de porcelaine, un mur gris, un sol en carrelage de porcelaine, un lavabo posé, un plan de toilette en surface solide, un sol gris, aucune cabine, un plan de toilette blanc, meuble simple vasque et meuble-lavabo suspendu.
Cette image montre une petite salle de bain marine pour enfant avec un placard à porte shaker, des portes de placard blanches, une baignoire posée, un espace douche bain, un carrelage gris, des carreaux de porcelaine, un mur gris, un sol en carrelage de porcelaine, un lavabo posé, un plan de toilette en surface solide, un sol gris, aucune cabine, un plan de toilette blanc, meuble simple vasque et meuble-lavabo suspendu.

Réalisation d'une salle de bain blanche et bois tradition de taille moyenne pour enfant avec un placard à porte plane, des portes de placard beiges, une baignoire en alcôve, WC à poser, un carrelage marron, des carreaux de céramique, un mur marron, un sol en carrelage de céramique, un lavabo encastré, un plan de toilette en surface solide, un sol marron, un plan de toilette blanc, une fenêtre, meuble double vasque, meuble-lavabo encastré et poutres apparentes.
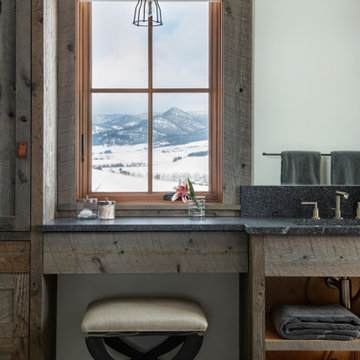
Cette image montre une salle de bain chalet en bois vieilli avec un placard sans porte, un mur blanc, un sol en carrelage de porcelaine, un lavabo intégré, un plan de toilette en granite, un plan de toilette gris, meuble simple vasque et meuble-lavabo encastré.
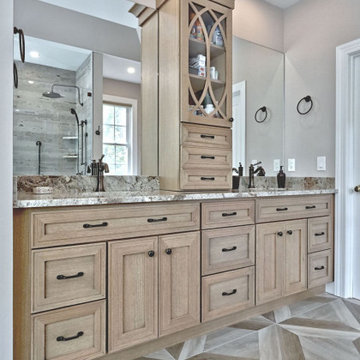
Beautiful and spacious master bath remodel from a Medford NJ home. This luxurious bathroom features a color scheme with earth tones. The double sink vanity is the oak wood, driftwood color stain from the Bertch brand. It also has a center tower with a glass mullion door. Granite countertops and oil rubbed bronze faucets and hardware also add great character. The large tiled shower also has a unique pebble stone tile floor. The large freestanding tub also contributes to the spa-like feeling of this fabulous bathroom.

Although the Kids Bathroom was reduced in size by a few feet to add additional space in the Master Bathroom, you would never suspect it! Because of the new layout and design selections, it now feels even larger than before. We chose light colors for the walls, flooring, cabinetry, and tiles, as well as a large mirror to reflect more light. A custom linen closet with pull-out drawers and frosted glass elevates the design while remaining functional for this family. For a space created to work for a teenage boy, teen girl, and pre-teen girl, we showcase that you don’t need to sacrifice great design for functionality!

Modern Mid-Century style primary bathroom remodeling in Alexandria, VA with walnut flat door vanity, light gray painted wall, gold fixtures, black accessories, subway and star patterned ceramic tiles.

Large and modern master bathroom primary bathroom. Grey and white marble paired with warm wood flooring and door. Expansive curbless shower and freestanding tub sit on raised platform with LED light strip. Modern glass pendants and small black side table add depth to the white grey and wood bathroom. Large skylights act as modern coffered ceiling flooding the room with natural light.

In questo bagno di Casa DM abbiamo giocato con la riflessione dello specchio e con un rivestimento materico come il ceppo di gré.
Progetto: MID | architettura
Photo by: Roy Bisschops
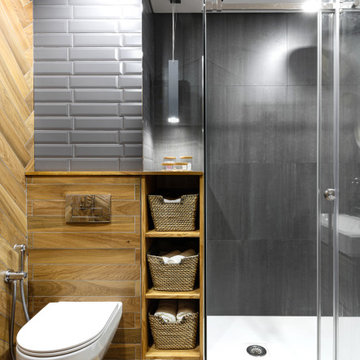
Idée de décoration pour une petite salle d'eau design avec un placard à porte plane, des portes de placard beiges, une douche d'angle, WC suspendus, un carrelage gris, des carreaux de porcelaine, un mur gris, un sol en carrelage de porcelaine, un lavabo intégré, un plan de toilette en surface solide, un sol marron, une cabine de douche à porte coulissante, un plan de toilette blanc, meuble simple vasque et meuble-lavabo suspendu.

Gäste-WC mit geteiltem Rundspiegel, LED Hinterleuchtung
Exemple d'une petite salle d'eau tendance avec un placard à porte plane, des portes de placard noires, une douche à l'italienne, WC à poser, un carrelage noir, un mur noir, un sol en travertin, une vasque, un plan de toilette en surface solide, un sol beige, une cabine de douche à porte battante, un plan de toilette noir, une niche, meuble simple vasque et meuble-lavabo suspendu.
Exemple d'une petite salle d'eau tendance avec un placard à porte plane, des portes de placard noires, une douche à l'italienne, WC à poser, un carrelage noir, un mur noir, un sol en travertin, une vasque, un plan de toilette en surface solide, un sol beige, une cabine de douche à porte battante, un plan de toilette noir, une niche, meuble simple vasque et meuble-lavabo suspendu.

Réalisation d'une salle de bain grise et blanche minimaliste de taille moyenne avec un placard à porte shaker, des portes de placard blanches, WC à poser, un carrelage blanc, des dalles de pierre, un mur blanc, un sol en carrelage de porcelaine, un lavabo encastré, un plan de toilette en granite, un sol blanc, une cabine de douche à porte coulissante, un plan de toilette blanc, meuble simple vasque, meuble-lavabo encastré et un plafond voûté.
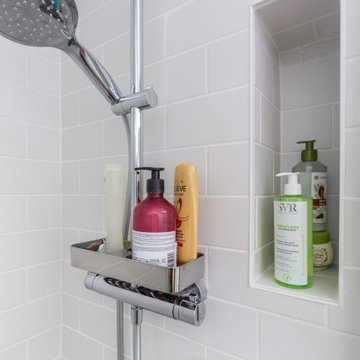
Projet de rénovation d'un appartement. Mission de conception avec création de meuble sur mesure et suivi de chantier.
Inspiration pour une petite salle de bain design avec des portes de placard blanches, WC à poser, un carrelage blanc, des carreaux de céramique, un mur blanc, carreaux de ciment au sol, un plan vasque, un plan de toilette en surface solide, un sol rose, une cabine de douche à porte battante, un plan de toilette blanc, une niche, meuble simple vasque et meuble-lavabo sur pied.
Inspiration pour une petite salle de bain design avec des portes de placard blanches, WC à poser, un carrelage blanc, des carreaux de céramique, un mur blanc, carreaux de ciment au sol, un plan vasque, un plan de toilette en surface solide, un sol rose, une cabine de douche à porte battante, un plan de toilette blanc, une niche, meuble simple vasque et meuble-lavabo sur pied.

Idée de décoration pour une salle de bain design en bois brun de taille moyenne avec un placard à porte plane, WC suspendus, un carrelage multicolore, des carreaux de porcelaine, un mur gris, un sol en carrelage de porcelaine, un lavabo intégré, un plan de toilette en surface solide, un sol marron, une cabine de douche à porte coulissante, un plan de toilette gris, meuble simple vasque et meuble-lavabo suspendu.
Idées déco de salles de bain avec un plan de toilette en granite et un plan de toilette en surface solide
3