Idées déco de salles de bain avec un plan de toilette en granite et un sol noir
Trier par :
Budget
Trier par:Populaires du jour
1 - 20 sur 1 421 photos
1 sur 3

Cette photo montre un sauna chic de taille moyenne avec du lambris de bois, un placard avec porte à panneau encastré, des portes de placard blanches, un mur gris, un sol en carrelage de porcelaine, un lavabo posé, un plan de toilette en granite, un sol noir, un plan de toilette blanc, buanderie, meuble double vasque et meuble-lavabo encastré.

Walk Through Double shower with Stand Alone Single Vanities. Contemporary Feel with Retro Flooring. Kohler Single Bath Stand Alone, Free standing Tub. White Tile Walls with Niche Wall Length from Shower to Tub. Floor Angled and Pitched to Code.

The goal of this project was to update the outdated master bathroom to better meet the homeowners design tastes and the style of the rest of this foothills home, as well as update all the doors on the first floor, and create a contemporary mud room and staircase to the basement.
The homeowners wanted a master suite that had a masculine feel, incorporated elements of black steel, wood, and contrast with clean white tiles and counter-tops and helped their long and skinny layout feel larger/ make better use of the space they have. They also wanted a more spacious and luxurious shower with water temperature control. A large window that existed above the original soaking tub offered spectacular views down into Boulder valley and it was important to keep this element in the updated design. However, privacy was also very important. Therefore, a custom-built powder coated steel shelf, was created to provide privacy blocking, add storage, and add a contrasting design element to the white wall tiles. Black honeycomb floor tiles, new black walnut cabinetry, contemporary wall paper, a floor to ceiling glass shower wall, and updated fixtures elevated the space and gave the clients exactly the look and feel that they wanted.
Unique custom metal design elements can be found throughout the new spaces (shower, mud room bench and shelving, and staircase railings and guardrails), and give this home the contemporary feel that the homeowners desired.
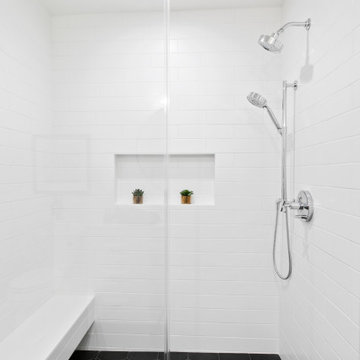
The remodeled guest bathroom features Black hexagon allora matte by bedrosians on floors and white 4x16 subway tiles on walls and floating bench.
Exemple d'une grande salle de bain chic pour enfant avec un placard à porte shaker, des portes de placard blanches, un espace douche bain, un carrelage blanc, un carrelage métro, un mur blanc, un sol en carrelage de porcelaine, un plan de toilette en granite, un sol noir et un plan de toilette blanc.
Exemple d'une grande salle de bain chic pour enfant avec un placard à porte shaker, des portes de placard blanches, un espace douche bain, un carrelage blanc, un carrelage métro, un mur blanc, un sol en carrelage de porcelaine, un plan de toilette en granite, un sol noir et un plan de toilette blanc.

The second-floor bath in this Brooklyn brownstone was a complete gut job. We covered 3 quarters of the walls in large-scale marble tile—but the glass enclosed shower features a pony wall of marble tile that continues onto the shower walls and ceiling. A vessel sink sits atop a white-granite vanity / countertop that's large enough to accommodate an adjacent sitting area. A huge freestanding soaking tub remains separate from the shower—we really made the most of this space without having to make major structural changes. Black hex tile with white grout covers the floor.
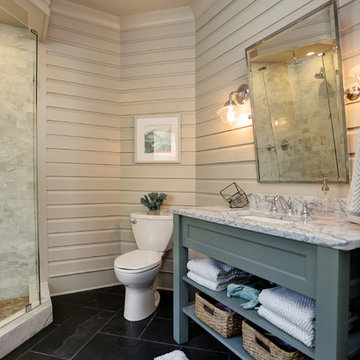
Slat Wall Panels with Custom Built Vanity
Inspiration pour une petite salle d'eau traditionnelle avec un placard sans porte, des portes de placard grises, une douche d'angle, un carrelage blanc, du carrelage en marbre, un mur gris, un sol en carrelage de porcelaine, un lavabo encastré, un plan de toilette en granite, un sol noir et une cabine de douche à porte battante.
Inspiration pour une petite salle d'eau traditionnelle avec un placard sans porte, des portes de placard grises, une douche d'angle, un carrelage blanc, du carrelage en marbre, un mur gris, un sol en carrelage de porcelaine, un lavabo encastré, un plan de toilette en granite, un sol noir et une cabine de douche à porte battante.

Master Bath with stainless steel soaking tub and wooden tub filler, steam shower with fold down bench, Black Lace Slate wall tile, Slate floor tile, Earth plaster ceiling and upper walls
Photo: Michael R. Timmer

Aménagement d'une salle de bain principale industrielle en bois clair de taille moyenne avec un placard sans porte, une douche ouverte, WC à poser, un carrelage blanc, un mur blanc, un sol en carrelage de céramique, un plan de toilette en granite, un lavabo intégré, un carrelage métro, un sol noir et aucune cabine.

Our studio designed this luxury home by incorporating the house's sprawling golf course views. This resort-like home features three stunning bedrooms, a luxurious master bath with a freestanding tub, a spacious kitchen, a stylish formal living room, a cozy family living room, and an elegant home bar.
We chose a neutral palette throughout the home to amplify the bright, airy appeal of the home. The bedrooms are all about elegance and comfort, with soft furnishings and beautiful accessories. We added a grey accent wall with geometric details in the bar area to create a sleek, stylish look. The attractive backsplash creates an interesting focal point in the kitchen area and beautifully complements the gorgeous countertops. Stunning lighting, striking artwork, and classy decor make this lovely home look sophisticated, cozy, and luxurious.
---
Project completed by Wendy Langston's Everything Home interior design firm, which serves Carmel, Zionsville, Fishers, Westfield, Noblesville, and Indianapolis.
For more about Everything Home, see here: https://everythinghomedesigns.com/
To learn more about this project, see here:
https://everythinghomedesigns.com/portfolio/modern-resort-living/

Cette image montre une salle de bain principale design de taille moyenne avec un placard à porte shaker, des portes de placard blanches, une baignoire en alcôve, un combiné douche/baignoire, WC séparés, un mur blanc, un sol en carrelage de céramique, un lavabo encastré, un plan de toilette en granite, un sol noir, aucune cabine, un plan de toilette noir, une niche, meuble simple vasque et meuble-lavabo sur pied.

Cette photo montre une petite douche en alcôve principale chic avec un placard à porte plane, des portes de placard noires, une baignoire indépendante, WC séparés, un carrelage gris, des carreaux de porcelaine, un mur noir, un sol en carrelage de porcelaine, un lavabo encastré, un plan de toilette en granite, un sol noir, une cabine de douche à porte battante, un plan de toilette noir, des toilettes cachées, meuble double vasque et meuble-lavabo encastré.

Wallpapered bathroom with textured stone tile on the shower wall which is complemented by the hickory vanity and quartzite countertop.
Inspiration pour une petite salle de bain marine en bois clair avec un placard avec porte à panneau encastré, un carrelage blanc, des carreaux de céramique, un mur multicolore, un sol en carrelage de céramique, un lavabo encastré, un plan de toilette en granite, un sol noir, une cabine de douche à porte battante, un plan de toilette blanc, meuble simple vasque, meuble-lavabo sur pied, WC séparés et du papier peint.
Inspiration pour une petite salle de bain marine en bois clair avec un placard avec porte à panneau encastré, un carrelage blanc, des carreaux de céramique, un mur multicolore, un sol en carrelage de céramique, un lavabo encastré, un plan de toilette en granite, un sol noir, une cabine de douche à porte battante, un plan de toilette blanc, meuble simple vasque, meuble-lavabo sur pied, WC séparés et du papier peint.

PB Teen bedroom, featuring Coco Crystal large pendant chandelier, Wayfair leaning mirrors, Restoration Hardware and Wisteria Peony wall art. Bathroom features Cambridge plumbing and claw foot slipper cooking bathtub, Ferguson plumbing fixtures, 4-panel frosted glass bard door, and magnolia weave white carrerrea marble floor and wall tile.
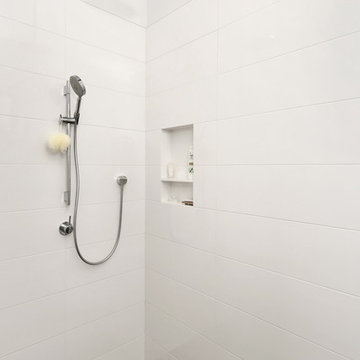
Design by Haven Design Workshop
Photography by Radley Muller Photography
Idée de décoration pour une grande salle de bain principale design avec un placard à porte plane, des portes de placard blanches, une baignoire indépendante, une douche à l'italienne, WC suspendus, un carrelage blanc, des carreaux de céramique, un mur blanc, un sol en carrelage de porcelaine, un lavabo encastré, un plan de toilette en granite, un sol noir, aucune cabine et un plan de toilette noir.
Idée de décoration pour une grande salle de bain principale design avec un placard à porte plane, des portes de placard blanches, une baignoire indépendante, une douche à l'italienne, WC suspendus, un carrelage blanc, des carreaux de céramique, un mur blanc, un sol en carrelage de porcelaine, un lavabo encastré, un plan de toilette en granite, un sol noir, aucune cabine et un plan de toilette noir.
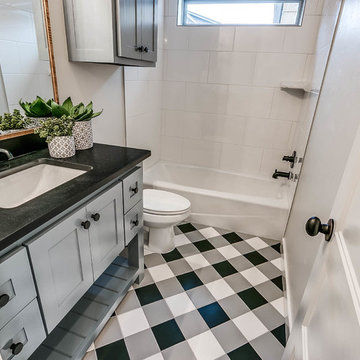
Idées déco pour une salle de bain classique de taille moyenne pour enfant avec un placard à porte shaker, des portes de placard bleues, une baignoire en alcôve, un combiné douche/baignoire, WC à poser, un carrelage blanc, des carreaux de céramique, un mur blanc, un sol en carrelage de céramique, un lavabo encastré, un plan de toilette en granite, un sol noir et une cabine de douche avec un rideau.

Idées déco pour une grande douche en alcôve principale avec un placard avec porte à panneau surélevé, des portes de placard blanches, une baignoire sur pieds, WC séparés, un carrelage noir et blanc, des carreaux de porcelaine, un mur blanc, un sol en marbre, un lavabo encastré, un plan de toilette en granite, un sol noir, aucune cabine, un plan de toilette noir, un banc de douche, meuble double vasque et meuble-lavabo encastré.
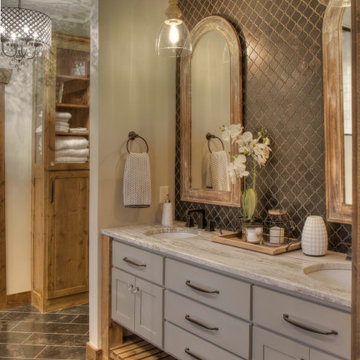
Idée de décoration pour une salle de bain principale tradition de taille moyenne avec un placard à porte plane, des portes de placard grises, une douche ouverte, un carrelage marron, des carreaux de céramique, un mur blanc, un sol en carrelage de céramique, un lavabo encastré, un plan de toilette en granite, un sol noir et un plan de toilette blanc.
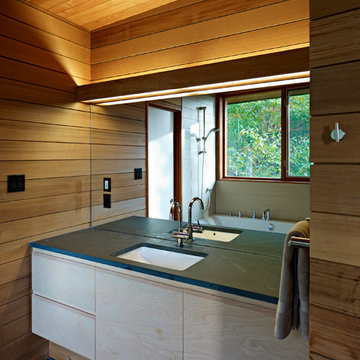
Réalisation d'une salle de bain design en bois clair avec un placard à porte plane, une baignoire posée, un carrelage blanc, des carreaux de céramique, un sol en ardoise, un lavabo encastré, un plan de toilette en granite, un sol noir et un plan de toilette noir.
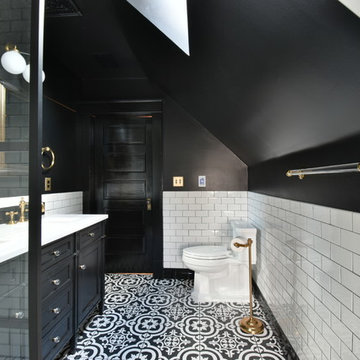
Réalisation d'une petite salle de bain principale tradition avec un placard à porte shaker, des portes de placard noires, une douche ouverte, WC à poser, un carrelage blanc, un carrelage métro, un mur noir, un sol en carrelage de porcelaine, un lavabo encastré, un plan de toilette en granite, un sol noir et un plan de toilette blanc.
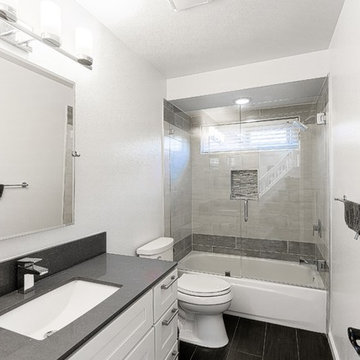
Aménagement d'une salle d'eau contemporaine de taille moyenne avec un placard à porte shaker, des portes de placard blanches, une baignoire en alcôve, un combiné douche/baignoire, WC à poser, un mur blanc, un sol en vinyl, un lavabo encastré, un plan de toilette en granite, un sol noir, une cabine de douche à porte battante, un plan de toilette gris, meuble simple vasque et meuble-lavabo encastré.
Idées déco de salles de bain avec un plan de toilette en granite et un sol noir
1