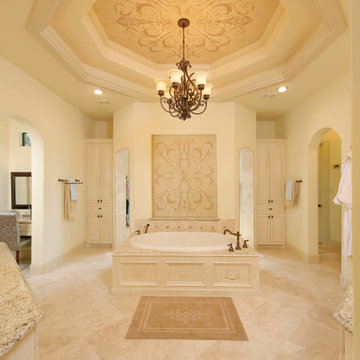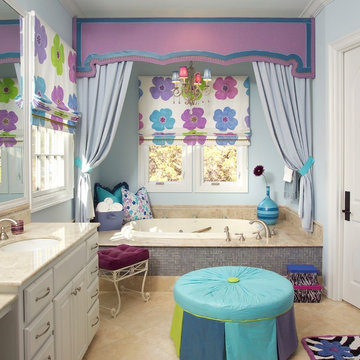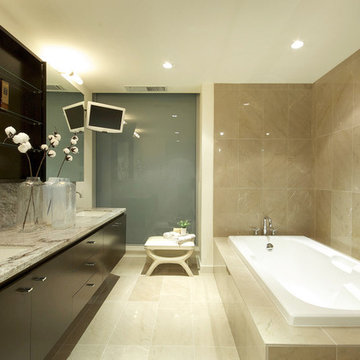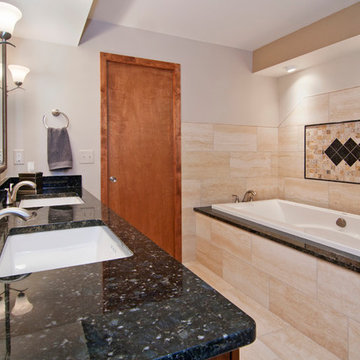Idées déco de salles de bain avec un plan de toilette en granite
Trier par :
Budget
Trier par:Populaires du jour
1 - 20 sur 21 photos
1 sur 3
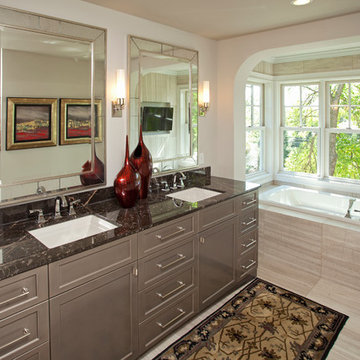
This master bathroom features custom metallic painted cabinets, beautiful arch detail which is replicated in other areas of the home and a window lined bathtub.
Architect: Rauscher and Associates
Builder: Homes by Tradition
For questions on materials or furnishings please contact Homes by Tradition
www.homesbytradition.com 952-322-8700
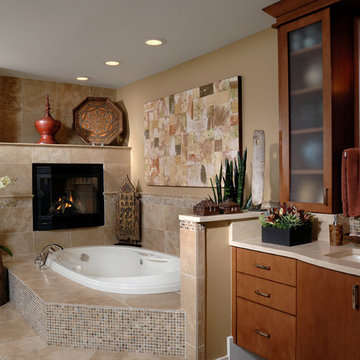
The spa features a steam shower and whirlpool tub. The tub was carefully considered due to the fact that one of the homeowners suffers from back problems. The designer selected a therapeutic tub with both air and water jets for her therapy. The designer also incorporated a fireplace adjacent to the tub to further enhance this luxurious environment.
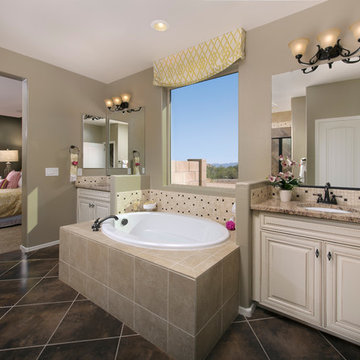
Exemple d'une salle de bain chic avec un plan de toilette en granite et un lavabo encastré.
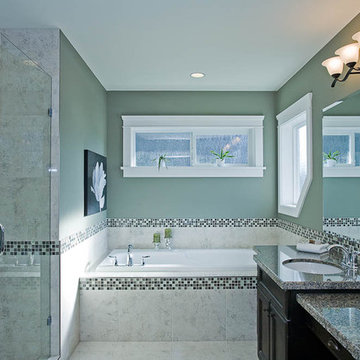
Cette image montre une salle de bain traditionnelle avec un plan de toilette en granite et mosaïque.
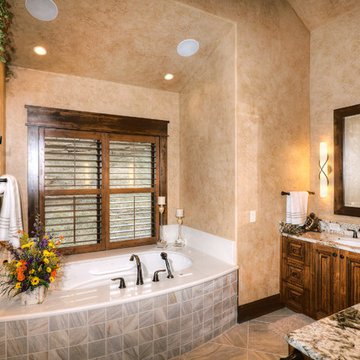
©2012 Darren Edwards Photographs All Rights Reserved
Cette image montre une salle de bain traditionnelle avec un plan de toilette en granite.
Cette image montre une salle de bain traditionnelle avec un plan de toilette en granite.
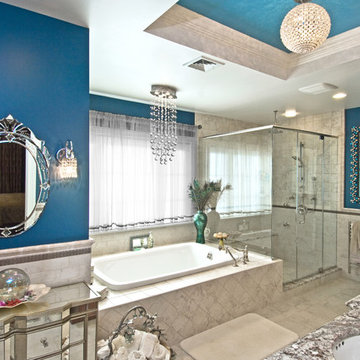
Peacock blue (Benjamin Moore Slate Teal 2058-20) is a favorite color of this client...we add some bling with the lighting & furnishings. We created a traditional and sophisticated room that emulates the vibrancy and character of my lovely client.
Don Pappageorge Photography
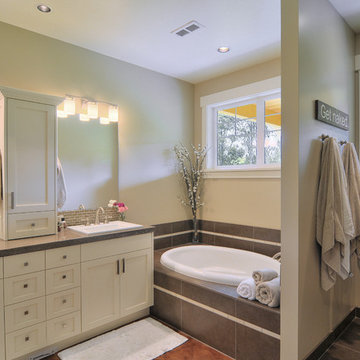
Master bath with double sink vanity , granite counters and tile backsplash. This bathroom includes a jetted tub with tile surround and separate dressing/undressing area.
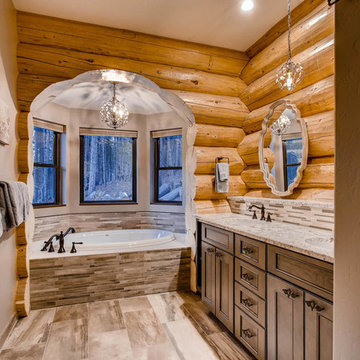
Spruce Log Cabin on Down-sloping lot, 3800 Sq. Ft 4 bedroom 4.5 Bath, with extensive decks and views. Main Floor Master.
Master bath with grey cabinets and White Springs granite counters. Pendant lighting. Log exposed walls and arch.
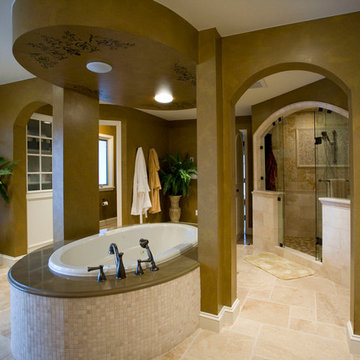
Aménagement d'une grande douche en alcôve principale classique avec un placard avec porte à panneau encastré, des portes de placard beiges, une baignoire posée, un carrelage beige, des carreaux de céramique, un mur marron, un sol en carrelage de céramique, un lavabo encastré, un plan de toilette en granite et un mur en pierre.
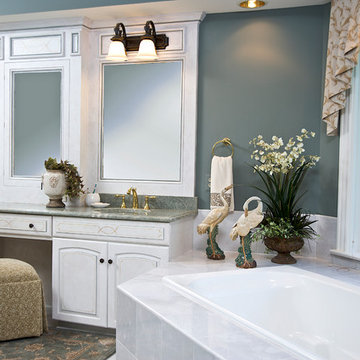
This Bathroom makeover started with old fashioned dark cherry cabinets and a pink tub! Yes, a pink tub! Since my clients hardly ever took a bath we could not justify changing out the pink tub, so, we had it refinished! It came out beautifully! Everyone was pleased. We then performed surgery on the vanity cabinets. We removed the other drawers in the center cabinet and only left the top drawer to make a make up vanity for the wife. We removed the slab of plate glass mirror that was across the back and replaced it with a custom medicine cabinet with mirrored front and a header completed with crown molding. Our wonderful faux finisher then came in and painted over the dark Cherry cabinets and finished the job by piping the drawers and the header with one pinstripe in gold. The pink vanity countertop was replaced with a beautiful stone top from Brazil in the sea water colors.
Gina Fitzsimmons ASID, Annapolis, Md.
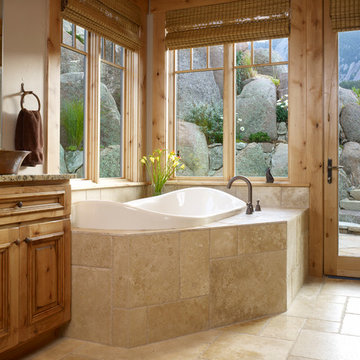
This is the 2009 Metro Denver HBA "Raising the Bar" award winning "Custom Home of the Year" and "Best Urban in-fill Home of the Year". This custom residence was sits on a hillside with amazing views of Boulder's Flatirons mountain range in the scenic Chautauqua neighborhood. The owners wanted to be able to enjoy their mountain views and Sopris helped to create a living space that worked to synergize with the outdoors and wrapped the spaces around an amazing water feature and patio area.
photo credit: Ron Russo
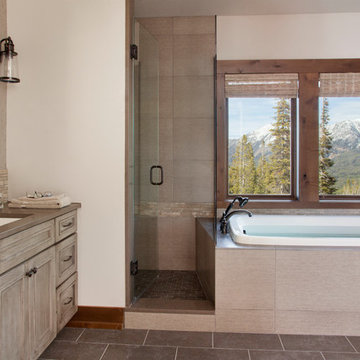
Master bathroom with full shower and soaking tub with spray hose. Large windows overlooking the mountains in Big Skt, MT. Double under-mount sinks
Inspiration pour une salle de bain principale chalet en bois vieilli avec un placard avec porte à panneau encastré, une baignoire d'angle, une douche d'angle, un carrelage beige, un mur beige, un lavabo encastré, une cabine de douche à porte battante, un sol en carrelage de céramique, un plan de toilette en granite, un sol beige, un plan de toilette beige, meuble double vasque et meuble-lavabo encastré.
Inspiration pour une salle de bain principale chalet en bois vieilli avec un placard avec porte à panneau encastré, une baignoire d'angle, une douche d'angle, un carrelage beige, un mur beige, un lavabo encastré, une cabine de douche à porte battante, un sol en carrelage de céramique, un plan de toilette en granite, un sol beige, un plan de toilette beige, meuble double vasque et meuble-lavabo encastré.
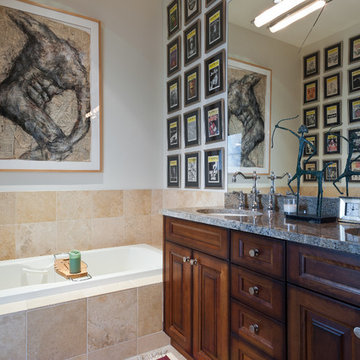
Chase-ing the Good Life- Anne Matheis
Cette image montre une salle de bain traditionnelle avec un plan de toilette en granite.
Cette image montre une salle de bain traditionnelle avec un plan de toilette en granite.
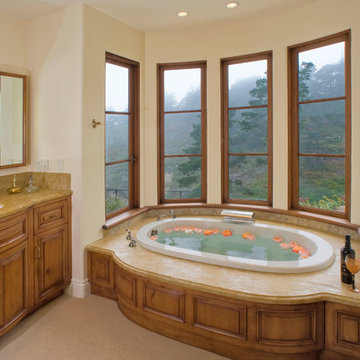
Photo Kip Evans
Idée de décoration pour une salle de bain tradition avec un plan de toilette en granite.
Idée de décoration pour une salle de bain tradition avec un plan de toilette en granite.
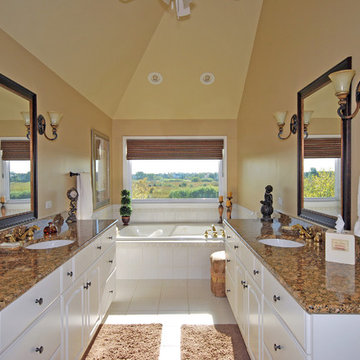
Idée de décoration pour une salle de bain principale tradition de taille moyenne avec un lavabo encastré, un placard à porte plane, des portes de placard blanches, une baignoire posée, un plan de toilette en granite, WC à poser, un mur beige et un sol blanc.
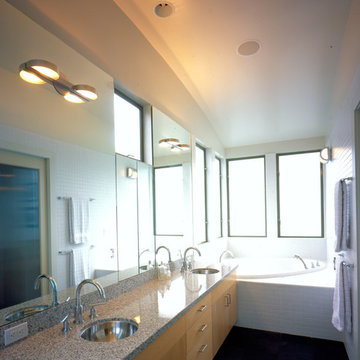
Cette image montre une salle de bain design avec un plan de toilette en granite.
Idées déco de salles de bain avec un plan de toilette en granite
1
