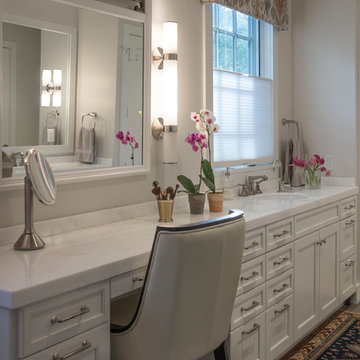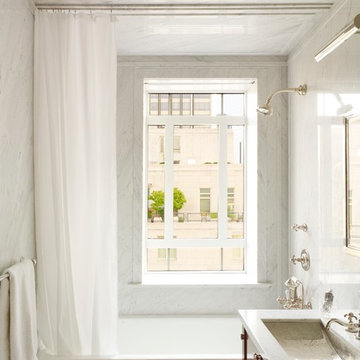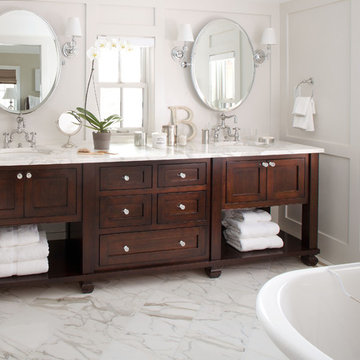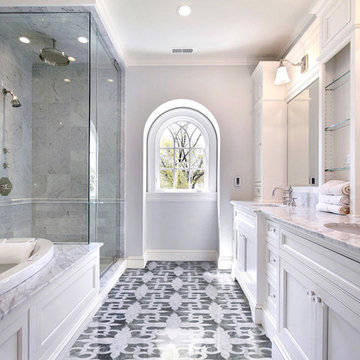Idées déco de salles de bain avec un plan de toilette en marbre et un plan de toilette en calcaire
Trier par :
Budget
Trier par:Populaires du jour
81 - 100 sur 109 832 photos
1 sur 3

The layout of this bathroom was reconfigured by locating the new tub on the rear wall, and putting the toilet on the left of the vanity.
The wall on the left of the existing vanity was taken out.

The shower is universally designed and has no curb or step at its entry. The drawer pulls are also designed for easy use.
A Bonisolli Photography
Réalisation d'une salle de bain tradition de taille moyenne avec un lavabo encastré, un placard à porte plane, des portes de placard blanches, un plan de toilette en marbre, une douche à l'italienne et un carrelage blanc.
Réalisation d'une salle de bain tradition de taille moyenne avec un lavabo encastré, un placard à porte plane, des portes de placard blanches, un plan de toilette en marbre, une douche à l'italienne et un carrelage blanc.

This large master bath is a fresh take on traditional. Recessed panel cabinetry sits on legs, giving the feeling of furniture.
Architecture by Donald Lococo Architects.
Audio/Video by Bethesda Systems.
Photograph © Michael K. Wilkinson, Photographs

The detailed plans for this bathroom can be purchased here: https://www.changeyourbathroom.com/shop/simple-yet-elegant-bathroom-plans/ Small bathroom with Carrara marble hex tile on floor, ceramic subway tile on shower walls, marble counter top, marble bench seat, marble trimming out window, water resistant marine shutters in shower, towel rack with capital picture frame, frameless glass panel with hinges. Atlanta Bathroom

J Allen Smith Design / Build
Idée de décoration pour une grande salle de bain principale et longue et étroite tradition avec un lavabo encastré, des portes de placard blanches, une baignoire encastrée, une douche d'angle, un carrelage gris, du carrelage en marbre, un mur vert, un sol en marbre, un plan de toilette en marbre, un sol blanc et une cabine de douche à porte battante.
Idée de décoration pour une grande salle de bain principale et longue et étroite tradition avec un lavabo encastré, des portes de placard blanches, une baignoire encastrée, une douche d'angle, un carrelage gris, du carrelage en marbre, un mur vert, un sol en marbre, un plan de toilette en marbre, un sol blanc et une cabine de douche à porte battante.

This remodel of a mid century gem is located in the town of Lincoln, MA a hot bed of modernist homes inspired by Gropius’ own house built nearby in the 1940’s. By the time the house was built, modernism had evolved from the Gropius era, to incorporate the rural vibe of Lincoln with spectacular exposed wooden beams and deep overhangs.
The design rejects the traditional New England house with its enclosing wall and inward posture. The low pitched roofs, open floor plan, and large windows openings connect the house to nature to make the most of its rural setting. The bathroom floor and walls are white Thassos marble.
Photo by: Nat Rea Photography

Interiors: Kemble Interiors
Idée de décoration pour une petite salle de bain principale tradition en bois brun avec un lavabo encastré, une baignoire en alcôve, un combiné douche/baignoire, un carrelage blanc, des dalles de pierre, un mur blanc, un plan de toilette en marbre et une fenêtre.
Idée de décoration pour une petite salle de bain principale tradition en bois brun avec un lavabo encastré, une baignoire en alcôve, un combiné douche/baignoire, un carrelage blanc, des dalles de pierre, un mur blanc, un plan de toilette en marbre et une fenêtre.

His vanity with custom cabinetry including reeded glass tall cabinet, marble counter, and glass knobs.
Weigley Photography
Cette image montre une salle de bain principale traditionnelle avec un plan de toilette en marbre, des portes de placard grises, un placard à porte affleurante, une baignoire indépendante, un mur gris, un sol en marbre et un plan de toilette blanc.
Cette image montre une salle de bain principale traditionnelle avec un plan de toilette en marbre, des portes de placard grises, un placard à porte affleurante, une baignoire indépendante, un mur gris, un sol en marbre et un plan de toilette blanc.

Inspiration pour une salle de bain traditionnelle avec un plan de toilette en marbre et un plan de toilette blanc.

Cirus of the Curv collection uses precisely cut pieces that are placed together accordingly by artisans, paying close attention to detail.
Cette photo montre une grande salle de bain principale chic avec un placard avec porte à panneau encastré, des portes de placard blanches, une baignoire posée, une douche d'angle, un carrelage gris, du carrelage en marbre, un mur gris, un sol en marbre, un lavabo encastré, un plan de toilette en marbre, un sol multicolore et une cabine de douche à porte battante.
Cette photo montre une grande salle de bain principale chic avec un placard avec porte à panneau encastré, des portes de placard blanches, une baignoire posée, une douche d'angle, un carrelage gris, du carrelage en marbre, un mur gris, un sol en marbre, un lavabo encastré, un plan de toilette en marbre, un sol multicolore et une cabine de douche à porte battante.

Idée de décoration pour une très grande douche en alcôve principale design avec un lavabo encastré, un placard avec porte à panneau surélevé, des portes de placard grises, un carrelage blanc, un plan de toilette en marbre, une baignoire encastrée, un mur gris, un sol en marbre, du carrelage en marbre et un banc de douche.

Cette photo montre une salle de bain chic avec un plan de toilette en marbre, mosaïque et un carrelage noir et blanc.

This beautiful principle suite is like a beautiful retreat from the world. Created to exaggerate a sense of calm and beauty. The tiles look like wood to give a sense of warmth, with the added detail of brass finishes. the bespoke vanity unity made from marble is the height of glamour. The large scale mirrored cabinets, open the space and reflect the light from the original victorian windows, with a view onto the pink blossom outside.

Large and modern master bathroom primary bathroom. Grey and white marble paired with warm wood flooring and door. Expansive curbless shower and freestanding tub sit on raised platform with LED light strip. Modern glass pendants and small black side table add depth to the white grey and wood bathroom. Large skylights act as modern coffered ceiling flooding the room with natural light.

Cette image montre une très grande douche en alcôve principale rustique avec un placard à porte shaker, des portes de placard grises, une baignoire indépendante, WC à poser, un carrelage blanc, un carrelage de pierre, un mur blanc, un sol en marbre, un lavabo encastré, un plan de toilette en marbre, un sol blanc, une cabine de douche à porte battante, un plan de toilette blanc, un banc de douche, meuble double vasque et meuble-lavabo encastré.

Idée de décoration pour une très grande douche en alcôve principale champêtre avec un placard avec porte à panneau surélevé, des portes de placard bleues, WC à poser, un carrelage blanc, un mur blanc, un sol en calcaire, un lavabo posé, un plan de toilette en marbre, un sol gris, une cabine de douche à porte battante, un plan de toilette blanc, un banc de douche, meuble simple vasque et meuble-lavabo encastré.

This West Austin couple was halfway through a re-design on their home when their dream house popped up for sale. Without hesitation they bought it and a new project was hatched. While the new house was in better shape, it needed several improvements including a new primary bathroom. Now this contemporary spa-like retreat features a vanity with a floating cabinet with large storage drawers, basket storage and a thick marble countertop, black mirrors and hardware. Accent tile runs from the floor up the shower wall. Set in a herringbone pattern, the tile adds color, texture and is the focal point of the room.

Master Ensuite Bathroom, London, Dartmouth Park
Cette image montre une grande salle de bain principale traditionnelle avec un mur rose, un plan de toilette en marbre, meuble double vasque, un placard avec porte à panneau encastré, une baignoire indépendante, une douche ouverte, WC séparés, un sol en carrelage de porcelaine, un lavabo encastré, un sol gris, une cabine de douche à porte battante, un plan de toilette gris et meuble-lavabo sur pied.
Cette image montre une grande salle de bain principale traditionnelle avec un mur rose, un plan de toilette en marbre, meuble double vasque, un placard avec porte à panneau encastré, une baignoire indépendante, une douche ouverte, WC séparés, un sol en carrelage de porcelaine, un lavabo encastré, un sol gris, une cabine de douche à porte battante, un plan de toilette gris et meuble-lavabo sur pied.

Unique wetroom style approach maximises space but feels open and luxurious.
Inspiration pour une petite salle de bain design en bois brun avec un placard à porte plane, une baignoire indépendante, un espace douche bain, un carrelage bleu, des carreaux de porcelaine, un mur blanc, un sol en marbre, un plan de toilette en marbre, un plan de toilette blanc, meuble simple vasque et meuble-lavabo suspendu.
Inspiration pour une petite salle de bain design en bois brun avec un placard à porte plane, une baignoire indépendante, un espace douche bain, un carrelage bleu, des carreaux de porcelaine, un mur blanc, un sol en marbre, un plan de toilette en marbre, un plan de toilette blanc, meuble simple vasque et meuble-lavabo suspendu.

Cette photo montre une grande salle de bain principale et grise et blanche moderne avec une baignoire indépendante, une douche double, un plan de toilette en marbre, meuble double vasque et meuble-lavabo encastré.
Idées déco de salles de bain avec un plan de toilette en marbre et un plan de toilette en calcaire
5