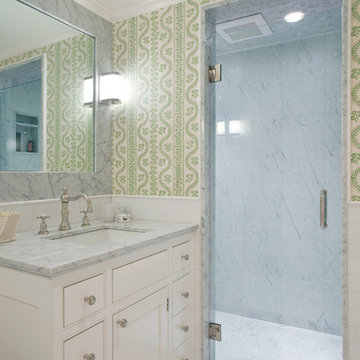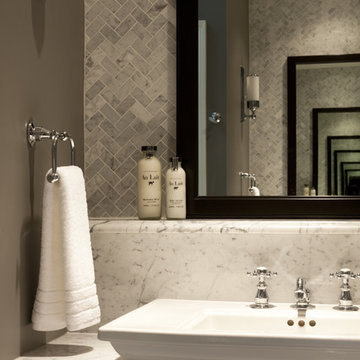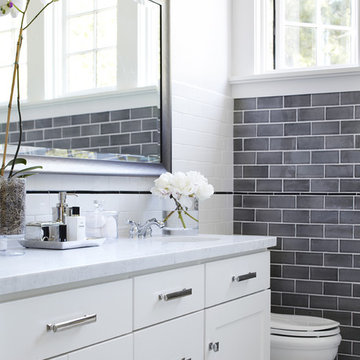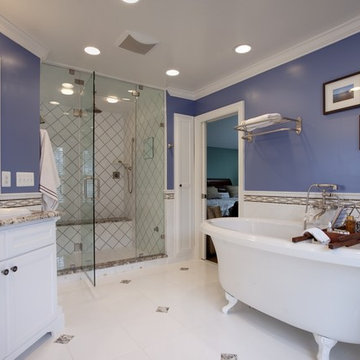Idées déco de salles de bain avec un plan de toilette en marbre et un plan de toilette en granite
Trier par :
Budget
Trier par:Populaires du jour
161 - 180 sur 214 908 photos
1 sur 3

Cette photo montre une salle de bain principale chic de taille moyenne avec une baignoire encastrée, une douche d'angle, un mur gris, un lavabo encastré, un plan de toilette en marbre, une cabine de douche à porte battante, une niche et un banc de douche.

Complete aging-in-place bathroom remodel to make it more accessible. Includes stylish safety grab bars, LED lighting, wide shower seat, under-mount tub with wide ledge, radiant heated flooring, and curbless entry to shower.

Master Bathroom :
Adams + Beasley Associates, Custom Builders : Photo by Eric Roth : Interior Design by Lewis Interiors
Inspiration pour une petite salle d'eau traditionnelle avec un placard à porte affleurante, des portes de placard blanches, un plan de toilette en marbre, un carrelage blanc et un carrelage de pierre.
Inspiration pour une petite salle d'eau traditionnelle avec un placard à porte affleurante, des portes de placard blanches, un plan de toilette en marbre, un carrelage blanc et un carrelage de pierre.

This remodel of a mid century gem is located in the town of Lincoln, MA a hot bed of modernist homes inspired by Gropius’ own house built nearby in the 1940’s. By the time the house was built, modernism had evolved from the Gropius era, to incorporate the rural vibe of Lincoln with spectacular exposed wooden beams and deep overhangs.
The design rejects the traditional New England house with its enclosing wall and inward posture. The low pitched roofs, open floor plan, and large windows openings connect the house to nature to make the most of its rural setting. The bathroom floor and walls are white Thassos marble.
Photo by: Nat Rea Photography

Remodeled by Murphy's Design.
Idée de décoration pour une douche en alcôve principale design en bois foncé de taille moyenne avec un carrelage bleu, des carreaux en allumettes, un placard à porte shaker, une baignoire indépendante, un mur bleu, un sol en marbre, un lavabo encastré, un plan de toilette en marbre, une niche et un banc de douche.
Idée de décoration pour une douche en alcôve principale design en bois foncé de taille moyenne avec un carrelage bleu, des carreaux en allumettes, un placard à porte shaker, une baignoire indépendante, un mur bleu, un sol en marbre, un lavabo encastré, un plan de toilette en marbre, une niche et un banc de douche.

Réalisation d'une douche en alcôve design en bois brun avec un lavabo encastré, un placard à porte plane, un plan de toilette en marbre, un carrelage blanc et du carrelage en marbre.

Master bath extension, double sinks and custom white painted vanities, calacatta marble basketweave floor by Waterworks, polished nickel fittings, recessed panel woodworking, leaded glass window, white subway tile with glass mosaic accent, full glass shower walls. Please note that image tags do not necessarily identify the product used.

Cette photo montre une salle de bain chic avec un plan de toilette en marbre et du carrelage en marbre.

URRUTIA DESIGN
Photography by Matt Sartain
Cette photo montre une salle de bain grise et blanche chic avec un placard à porte shaker, des portes de placard blanches, un carrelage gris, un carrelage métro, un lavabo encastré et un plan de toilette en marbre.
Cette photo montre une salle de bain grise et blanche chic avec un placard à porte shaker, des portes de placard blanches, un carrelage gris, un carrelage métro, un lavabo encastré et un plan de toilette en marbre.

My client wanted to keep a tub, but I had no room for a standard tub, so we gave him a Japanese style tub which he LOVES.
I get a lot of questions on this bathroom so here are some more details...
Bathroom size: 8x10
Wall color: Sherwin Williams 6252 Ice Cube
Tub: Americh Beverly 40x40x32 both jetted and airbath

Architect: Cook Architectural Design Studio
General Contractor: Erotas Building Corp
Photo Credit: Susan Gilmore Photography
Exemple d'une grande salle de bain principale et grise et blanche chic avec un plan de toilette en marbre, un sol en marbre, un placard à porte shaker, des portes de placard blanches, une baignoire en alcôve, un mur blanc, un lavabo encastré et un plan de toilette gris.
Exemple d'une grande salle de bain principale et grise et blanche chic avec un plan de toilette en marbre, un sol en marbre, un placard à porte shaker, des portes de placard blanches, une baignoire en alcôve, un mur blanc, un lavabo encastré et un plan de toilette gris.

Case Design/Remodeling Inc.
Bethesda, MD
Project Designer April Case Underwood http://www.houzz.com/pro/awood21/april-case-underwood
Colleen Shaut
http://www.houzz.com/pro/cshaut

Photo by Randy O'Rourke
Idée de décoration pour une grande salle de bain principale tradition avec un lavabo encastré, un placard avec porte à panneau encastré, des portes de placard blanches, une baignoire indépendante, un carrelage gris, du carrelage en marbre, un mur bleu, un sol en carrelage de terre cuite, un plan de toilette en marbre, un sol gris et un plan de toilette gris.
Idée de décoration pour une grande salle de bain principale tradition avec un lavabo encastré, un placard avec porte à panneau encastré, des portes de placard blanches, une baignoire indépendante, un carrelage gris, du carrelage en marbre, un mur bleu, un sol en carrelage de terre cuite, un plan de toilette en marbre, un sol gris et un plan de toilette gris.

Bronze Green family bathroom with dark rusty red slipper bath, marble herringbone tiles, cast iron fireplace, oak vanity sink, walk-in shower and bronze green tiles, vintage lighting and a lot of art and antiques objects!

The natural light highlights the patina of green hand-glazed tiles, concrete bath and hanging plants
Inspiration pour une salle de bain principale design de taille moyenne avec un placard à porte plane, des portes de placards vertess, une baignoire en alcôve, un carrelage vert, des carreaux de céramique, sol en béton ciré, un plan de toilette en marbre, aucune cabine, un plan de toilette vert, meuble-lavabo suspendu, un combiné douche/baignoire, un sol gris et une niche.
Inspiration pour une salle de bain principale design de taille moyenne avec un placard à porte plane, des portes de placards vertess, une baignoire en alcôve, un carrelage vert, des carreaux de céramique, sol en béton ciré, un plan de toilette en marbre, aucune cabine, un plan de toilette vert, meuble-lavabo suspendu, un combiné douche/baignoire, un sol gris et une niche.

This SW Portland Hall bathroom walk-in shower has a large linear shower niche on the back wall.
Réalisation d'une petite salle de bain tradition en bois foncé avec un placard avec porte à panneau encastré, WC à poser, un carrelage bleu, des carreaux de céramique, un mur bleu, un sol en carrelage de céramique, un lavabo posé, un plan de toilette en marbre, un sol blanc, une cabine de douche à porte battante, un plan de toilette blanc, une niche, meuble simple vasque, meuble-lavabo encastré et du papier peint.
Réalisation d'une petite salle de bain tradition en bois foncé avec un placard avec porte à panneau encastré, WC à poser, un carrelage bleu, des carreaux de céramique, un mur bleu, un sol en carrelage de céramique, un lavabo posé, un plan de toilette en marbre, un sol blanc, une cabine de douche à porte battante, un plan de toilette blanc, une niche, meuble simple vasque, meuble-lavabo encastré et du papier peint.

The image showcases a chic and contemporary bathroom vanity area with a focus on clean lines and monochromatic tones. The vanity cabinet features a textured front with vertical grooves, painted in a crisp white that contrasts with the sleek black handles and faucet. This combination of black and white creates a bold, graphic look that is both modern and timeless.
Above the vanity, a round mirror with a thin black frame reflects the clean aesthetic of the space, complementing the other black accents. The wall behind the vanity is partially tiled with white subway tiles, adding a classic bathroom touch that meshes well with the contemporary features.
A two-bulb wall sconce is mounted above the mirror, providing ample lighting with a minimalist design that doesn't detract from the overall simplicity of the decor. To the right, a towel ring holds a white towel, continuing the black and white theme.
This bathroom design is an excellent example of how minimalist design can be warm and inviting while still maintaining a sleek and polished look. The careful balance of textures, colors, and lighting creates an elegant space that is functional and stylish.

Main Bathroom with a double sink
Idée de décoration pour une salle de bain design pour enfant avec un placard à porte plane, des portes de placard noires, WC suspendus, un carrelage marron, des carreaux de porcelaine, un mur marron, un sol en carrelage de porcelaine, un plan de toilette en granite, un sol marron, un plan de toilette marron, meuble double vasque, meuble-lavabo suspendu, un lavabo intégré et une niche.
Idée de décoration pour une salle de bain design pour enfant avec un placard à porte plane, des portes de placard noires, WC suspendus, un carrelage marron, des carreaux de porcelaine, un mur marron, un sol en carrelage de porcelaine, un plan de toilette en granite, un sol marron, un plan de toilette marron, meuble double vasque, meuble-lavabo suspendu, un lavabo intégré et une niche.

This moody bathroom features a black paneled wall with a minimal white oak shaker vanity. Its simplicity is offset with the patterned marble mosaic floors. We removed the bathtub and added a classic, white subway tile with a niche and glass door. The brass hardware adds contrast and rattan is incorporated for warmth.

Réalisation d'une salle de bain principale en bois clair de taille moyenne avec un placard à porte plane, une baignoire indépendante, une douche d'angle, WC à poser, un carrelage bleu, des carreaux de céramique, un mur blanc, un sol en brique, un lavabo encastré, un plan de toilette en marbre, un sol blanc, une cabine de douche à porte battante, un plan de toilette blanc, des toilettes cachées, meuble double vasque, meuble-lavabo encastré et du papier peint.
Idées déco de salles de bain avec un plan de toilette en marbre et un plan de toilette en granite
9