Idées déco de salles de bain avec un plan de toilette en marbre et un plan de toilette rose
Trier par:Populaires du jour
61 - 80 sur 101 photos
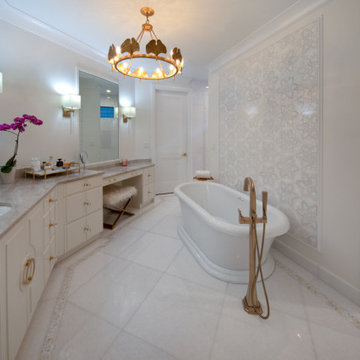
Idées déco pour une salle de bain principale classique avec des portes de placard blanches, une baignoire indépendante, WC à poser, un mur blanc, un sol en carrelage de céramique, un lavabo encastré, un plan de toilette en marbre, un sol blanc, aucune cabine, un plan de toilette rose, meuble simple vasque et meuble-lavabo encastré.
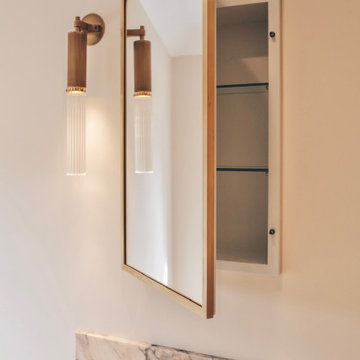
Located deep in rural Surrey, this 15th Century Grade II listed property has had its Master Bedroom and Ensuite carefully and considerately restored and refurnished.
Taking much inspiration from the homeowner's Italian roots, this stunning marble bathroom has been completly restored with no expense spared.
The bathroom is now very much a highlight of the house featuring a large his and hers basin vanity unit with recessed mirrored cabinets, a bespoke shower with a floor to ceiling glass door that also incorporates a separate WC with a frosted glass divider for that extra bit of privacy.
It also features a large freestanding Victoria + Albert stone bath with discreet mood lighting for when you want nothing more than a warm cosy bath on a cold winter's evening.
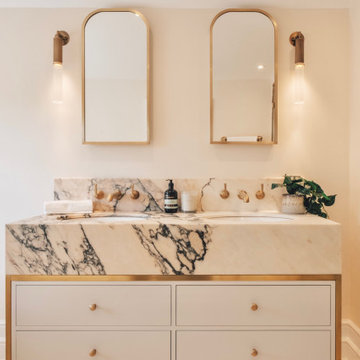
Located deep in rural Surrey, this 15th Century Grade II listed property has had its Master Bedroom and Ensuite carefully and considerately restored and refurnished.
Taking much inspiration from the homeowner's Italian roots, this stunning marble bathroom has been completly restored with no expense spared.
The bathroom is now very much a highlight of the house featuring a large his and hers basin vanity unit with recessed mirrored cabinets, a bespoke shower with a floor to ceiling glass door that also incorporates a separate WC with a frosted glass divider for that extra bit of privacy.
It also features a large freestanding Victoria + Albert stone bath with discreet mood lighting for when you want nothing more than a warm cosy bath on a cold winter's evening.
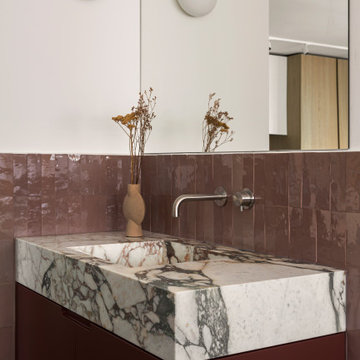
Bagno piano attico: pavimento in parquet, rivestimento pareti in piastrelle zellige colore rosa/rosso, rivestimento della vasca e piano lavabo in marmo breccia viola
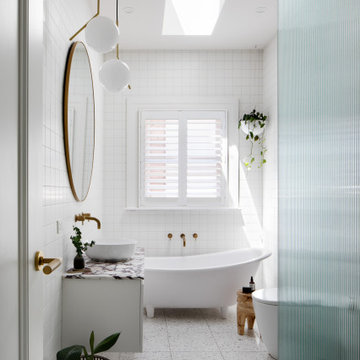
Aménagement d'une salle de bain contemporaine de taille moyenne pour enfant avec des portes de placard blanches, une baignoire sur pieds, une douche ouverte, un carrelage blanc, des carreaux de porcelaine, un sol en terrazzo, un lavabo de ferme, un plan de toilette en marbre, un sol blanc, aucune cabine, un plan de toilette rose, meuble simple vasque et meuble-lavabo suspendu.

Sempre su misura sono stati progettati anche i bagni e tutta la zona notte, e uno studio particolarmente attento in tutta casa è stato quello dell’illuminazione.
E’ venuta fuori un’Architettura d’Interni moderna, ma non cool, piuttosto accogliente, grazie al pavimento in rovere naturale a grandi doghe, e lo studio delle finiture e dei colori tutti orientati sui toni naturali.
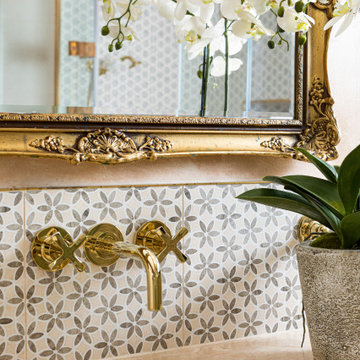
The stunningly pretty mosaic Fired Earth Palazzo tile is the feature of this room. They are as chic as the historic Italian buildings they are inspired by. The Matki enclosure in gold is an elegant centrepiece, complemented by the vintage washstand which has been lovingly redesigned from a Parisian sideboard.
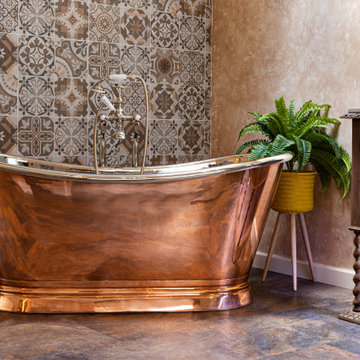
The copper bateau bath is striking, with its polished nickel interior and Lefroy Brooks filler on standpipes in silver nickel.
Idées déco pour une très grande salle de bain principale classique en bois foncé avec un placard avec porte à panneau surélevé, une baignoire indépendante, une douche ouverte, WC à poser, un carrelage beige, des carreaux de porcelaine, un mur multicolore, un sol en vinyl, une vasque, un plan de toilette en marbre, un sol multicolore, aucune cabine, un plan de toilette rose, meuble double vasque, meuble-lavabo sur pied et poutres apparentes.
Idées déco pour une très grande salle de bain principale classique en bois foncé avec un placard avec porte à panneau surélevé, une baignoire indépendante, une douche ouverte, WC à poser, un carrelage beige, des carreaux de porcelaine, un mur multicolore, un sol en vinyl, une vasque, un plan de toilette en marbre, un sol multicolore, aucune cabine, un plan de toilette rose, meuble double vasque, meuble-lavabo sur pied et poutres apparentes.
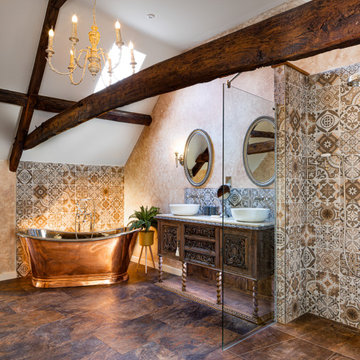
Moroccan-style tiles and ragged paintwork are the backdrop to this stunning space.
Aménagement d'une très grande salle de bain principale classique en bois foncé avec un placard avec porte à panneau surélevé, une baignoire indépendante, une douche ouverte, WC à poser, un carrelage beige, des carreaux de porcelaine, un mur multicolore, un sol en vinyl, une vasque, un plan de toilette en marbre, un sol multicolore, aucune cabine, un plan de toilette rose, meuble double vasque, meuble-lavabo sur pied et poutres apparentes.
Aménagement d'une très grande salle de bain principale classique en bois foncé avec un placard avec porte à panneau surélevé, une baignoire indépendante, une douche ouverte, WC à poser, un carrelage beige, des carreaux de porcelaine, un mur multicolore, un sol en vinyl, une vasque, un plan de toilette en marbre, un sol multicolore, aucune cabine, un plan de toilette rose, meuble double vasque, meuble-lavabo sur pied et poutres apparentes.
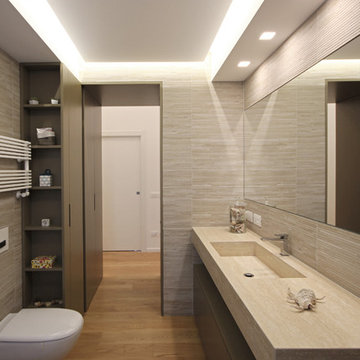
Sempre su misura sono stati progettati anche i bagni e tutta la zona notte, e uno studio particolarmente attento in tutta casa è stato quello dell’illuminazione.
E’ venuta fuori un’Architettura d’Interni moderna, ma non cool, piuttosto accogliente, grazie al pavimento in rovere naturale a grandi doghe, e lo studio delle finiture e dei colori tutti orientati sui toni naturali.
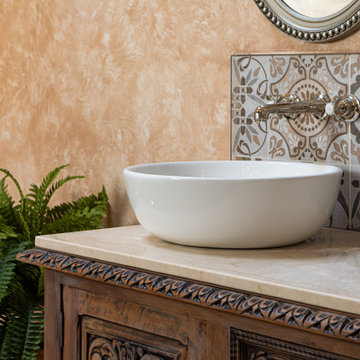
The jacobean-style repurposed sideboard has a marble worktop, two sit-on bowls and wall-mounted nickel mixers.
Cette image montre une très grande salle de bain principale traditionnelle en bois foncé avec un placard avec porte à panneau surélevé, une baignoire indépendante, une douche ouverte, WC à poser, un carrelage beige, des carreaux de porcelaine, un mur multicolore, un sol en vinyl, une vasque, un plan de toilette en marbre, un sol multicolore, aucune cabine, un plan de toilette rose, meuble double vasque, meuble-lavabo sur pied et poutres apparentes.
Cette image montre une très grande salle de bain principale traditionnelle en bois foncé avec un placard avec porte à panneau surélevé, une baignoire indépendante, une douche ouverte, WC à poser, un carrelage beige, des carreaux de porcelaine, un mur multicolore, un sol en vinyl, une vasque, un plan de toilette en marbre, un sol multicolore, aucune cabine, un plan de toilette rose, meuble double vasque, meuble-lavabo sur pied et poutres apparentes.
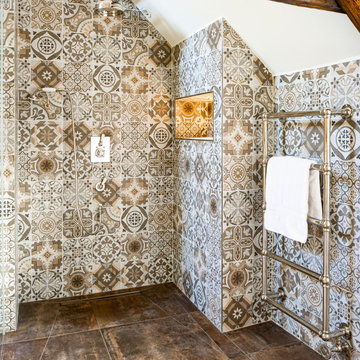
The large walk-in shower is eye-catching with its decorative Bohemian wall tiles. This large room easily accommodates such bold patterns, complemented by the traditional nickel brassware.
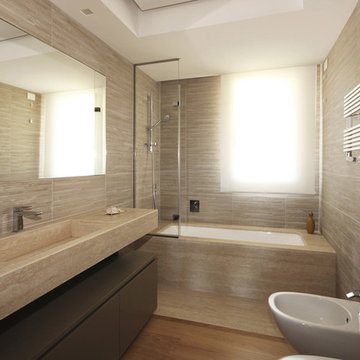
Sempre su misura sono stati progettati anche i bagni e tutta la zona notte, e uno studio particolarmente attento in tutta casa è stato quello dell’illuminazione.
E’ venuta fuori un’Architettura d’Interni moderna, ma non cool, piuttosto accogliente, grazie al pavimento in rovere naturale a grandi doghe, e lo studio delle finiture e dei colori tutti orientati sui toni naturali.
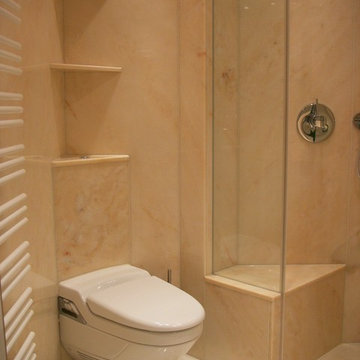
diverse fotografen
Réalisation d'une petite salle d'eau design avec une douche à l'italienne, WC suspendus, un carrelage rose, des carreaux de céramique, un mur rose, un sol en marbre, un lavabo intégré, un plan de toilette en marbre, un sol rose, une cabine de douche à porte battante et un plan de toilette rose.
Réalisation d'une petite salle d'eau design avec une douche à l'italienne, WC suspendus, un carrelage rose, des carreaux de céramique, un mur rose, un sol en marbre, un lavabo intégré, un plan de toilette en marbre, un sol rose, une cabine de douche à porte battante et un plan de toilette rose.
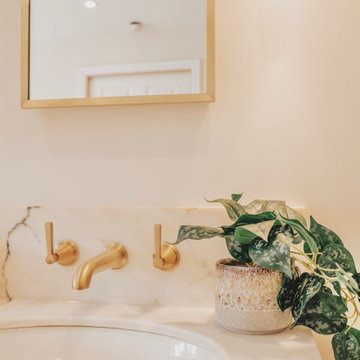
Located deep in rural Surrey, this 15th Century Grade II listed property has had its Master Bedroom and Ensuite carefully and considerately restored and refurnished.
Taking much inspiration from the homeowner's Italian roots, this stunning marble bathroom has been completly restored with no expense spared.
The bathroom is now very much a highlight of the house featuring a large his and hers basin vanity unit with recessed mirrored cabinets, a bespoke shower with a floor to ceiling glass door that also incorporates a separate WC with a frosted glass divider for that extra bit of privacy.
It also features a large freestanding Victoria + Albert stone bath with discreet mood lighting for when you want nothing more than a warm cosy bath on a cold winter's evening.
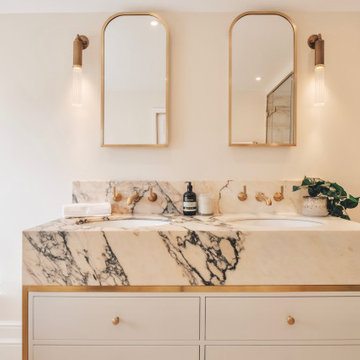
Located deep in rural Surrey, this 15th Century Grade II listed property has had its Master Bedroom and Ensuite carefully and considerately restored and refurnished.
Taking much inspiration from the homeowner's Italian roots, this stunning marble bathroom has been completly restored with no expense spared.
The bathroom is now very much a highlight of the house featuring a large his and hers basin vanity unit with recessed mirrored cabinets, a bespoke shower with a floor to ceiling glass door that also incorporates a separate WC with a frosted glass divider for that extra bit of privacy.
It also features a large freestanding Victoria + Albert stone bath with discreet mood lighting for when you want nothing more than a warm cosy bath on a cold winter's evening.
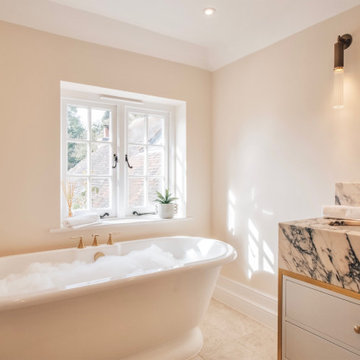
Located deep in rural Surrey, this 15th Century Grade II listed property has had its Master Bedroom and Ensuite carefully and considerately restored and refurnished.
Taking much inspiration from the homeowner's Italian roots, this stunning marble bathroom has been completly restored with no expense spared.
The bathroom is now very much a highlight of the house featuring a large his and hers basin vanity unit with recessed mirrored cabinets, a bespoke shower with a floor to ceiling glass door that also incorporates a separate WC with a frosted glass divider for that extra bit of privacy.
It also features a large freestanding Victoria + Albert stone bath with discreet mood lighting for when you want nothing more than a warm cosy bath on a cold winter's evening.
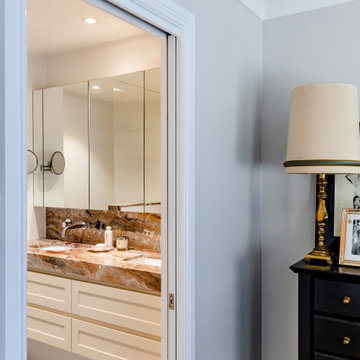
Ensuite renovation
Exemple d'une salle de bain principale tendance de taille moyenne avec un placard à porte shaker, des portes de placard beiges, une douche ouverte, WC à poser, un carrelage blanc, des carreaux de céramique, un mur blanc, un sol en carrelage de céramique, un lavabo encastré, un plan de toilette en marbre, un sol gris, aucune cabine, un plan de toilette rose, meuble double vasque et meuble-lavabo suspendu.
Exemple d'une salle de bain principale tendance de taille moyenne avec un placard à porte shaker, des portes de placard beiges, une douche ouverte, WC à poser, un carrelage blanc, des carreaux de céramique, un mur blanc, un sol en carrelage de céramique, un lavabo encastré, un plan de toilette en marbre, un sol gris, aucune cabine, un plan de toilette rose, meuble double vasque et meuble-lavabo suspendu.

Exemple d'une salle d'eau moderne de taille moyenne avec une douche à l'italienne, WC séparés, un carrelage beige, des carreaux de porcelaine, un mur beige, un sol en carrelage de porcelaine, une vasque, un plan de toilette en marbre, un sol beige, une cabine de douche à porte coulissante, un plan de toilette rose, meuble simple vasque et meuble-lavabo suspendu.
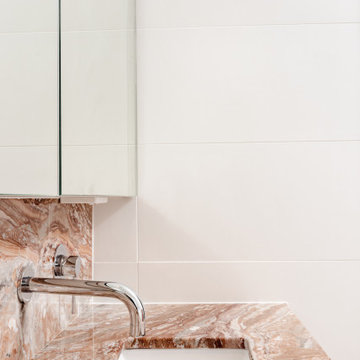
Ensuite renovation
Réalisation d'une salle de bain principale design de taille moyenne avec un placard à porte shaker, des portes de placard beiges, une douche ouverte, WC à poser, un carrelage blanc, des carreaux de céramique, un mur blanc, un sol en carrelage de céramique, un lavabo encastré, un plan de toilette en marbre, un sol gris, aucune cabine, un plan de toilette rose, meuble double vasque et meuble-lavabo suspendu.
Réalisation d'une salle de bain principale design de taille moyenne avec un placard à porte shaker, des portes de placard beiges, une douche ouverte, WC à poser, un carrelage blanc, des carreaux de céramique, un mur blanc, un sol en carrelage de céramique, un lavabo encastré, un plan de toilette en marbre, un sol gris, aucune cabine, un plan de toilette rose, meuble double vasque et meuble-lavabo suspendu.
Idées déco de salles de bain avec un plan de toilette en marbre et un plan de toilette rose
4