Idées déco de salles de bain avec un plan de toilette en marbre et un sol blanc
Trier par :
Budget
Trier par:Populaires du jour
1 - 20 sur 12 870 photos
1 sur 3

Exemple d'une salle de bain principale et grise et blanche tendance avec un placard à porte plane, des portes de placard blanches, une baignoire encastrée, un lavabo encastré, un sol blanc, un combiné douche/baignoire, un carrelage gris, du carrelage en marbre, un mur gris, un sol en marbre, un plan de toilette en marbre, du carrelage bicolore, meuble double vasque, meuble-lavabo encastré et un mur en pierre.
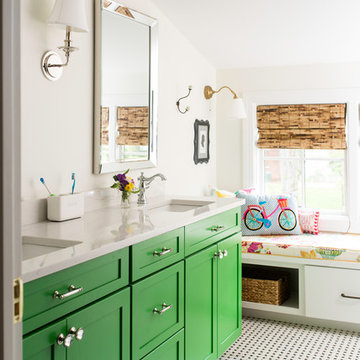
Photography by Levi Monday Photography
Cette image montre une salle de bain rustique de taille moyenne pour enfant avec un placard à porte shaker, des portes de placards vertess, un mur blanc, un lavabo encastré, un plan de toilette en marbre, un sol blanc et un sol en carrelage de terre cuite.
Cette image montre une salle de bain rustique de taille moyenne pour enfant avec un placard à porte shaker, des portes de placards vertess, un mur blanc, un lavabo encastré, un plan de toilette en marbre, un sol blanc et un sol en carrelage de terre cuite.

Download our free ebook, Creating the Ideal Kitchen. DOWNLOAD NOW
Our clients were in the market for an upgrade from builder grade in their Glen Ellyn bathroom! They came to us requesting a more spa like experience and a designer’s eye to create a more refined space.
A large steam shower, bench and rain head replaced a dated corner bathtub. In addition, we added heated floors for those cool Chicago months and several storage niches and built-in cabinets to keep extra towels and toiletries out of sight. The use of circles in the tile, cabinetry and new window in the shower give this primary bath the character it was lacking, while lowering and modifying the unevenly vaulted ceiling created symmetry in the space. The end result is a large luxurious spa shower, more storage space and improvements to the overall comfort of the room. A nice upgrade from the existing builder grade space!
Photography by @margaretrajic
Photo stylist @brandidevers
Do you have an older home that has great bones but needs an upgrade? Contact us here to see how we can help!

Aménagement d'une petite salle de bain contemporaine en bois foncé avec un placard à porte shaker, un carrelage blanc, un carrelage métro, un sol en carrelage de porcelaine, un lavabo encastré, un plan de toilette en marbre, un sol blanc, une cabine de douche à porte battante, une niche, meuble simple vasque et meuble-lavabo sur pied.

Rebecca Westover
Cette image montre une salle de bain principale traditionnelle de taille moyenne avec un placard avec porte à panneau encastré, des portes de placard beiges, un carrelage blanc, un mur blanc, un sol blanc, un plan de toilette blanc, du carrelage en marbre, un sol en marbre, un lavabo intégré et un plan de toilette en marbre.
Cette image montre une salle de bain principale traditionnelle de taille moyenne avec un placard avec porte à panneau encastré, des portes de placard beiges, un carrelage blanc, un mur blanc, un sol blanc, un plan de toilette blanc, du carrelage en marbre, un sol en marbre, un lavabo intégré et un plan de toilette en marbre.

These young hip professional clients love to travel and wanted a home where they could showcase the items that they've collected abroad. Their fun and vibrant personalities are expressed in every inch of the space, which was personalized down to the smallest details. Just like they are up for adventure in life, they were up for for adventure in the design and the outcome was truly one-of-kind.
Photos by Chipper Hatter

Chad Mellon Photographer
Idées déco pour une grande salle de bain principale moderne en bois clair avec un placard à porte shaker, un carrelage blanc, un carrelage métro, un mur blanc, une vasque, un plan de toilette en marbre et un sol blanc.
Idées déco pour une grande salle de bain principale moderne en bois clair avec un placard à porte shaker, un carrelage blanc, un carrelage métro, un mur blanc, une vasque, un plan de toilette en marbre et un sol blanc.

Cette photo montre une très grande salle de bain principale tendance en bois brun avec un placard à porte plane, une baignoire indépendante, un sol en marbre, un lavabo encastré, un plan de toilette en marbre, un carrelage de pierre, un mur beige, un carrelage gris, un carrelage blanc, un sol blanc et un plan de toilette blanc.
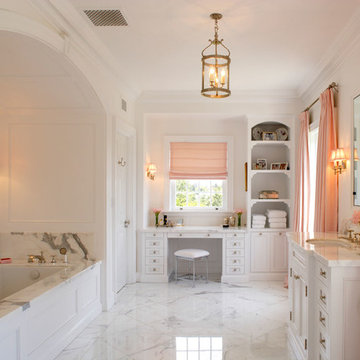
Réalisation d'une grande salle de bain principale design avec des portes de placard blanches, une baignoire encastrée, un mur blanc, un sol en marbre, un lavabo encastré, un plan de toilette en marbre, un sol blanc et un placard à porte shaker.

Lavender walls add a soft glow. Very spa like. White Glassos floor tile with silver leaf 1-in tile border. Wall tile from walker Zanger's Moderne collection. Rainshower showerhead with wall mounted hand held shower.

Primary Bath with shower, vanity
Cette image montre une douche en alcôve principale traditionnelle en bois brun avec un placard à porte plane, un carrelage noir, des carreaux de céramique, un mur beige, un sol en travertin, un lavabo encastré, un plan de toilette en marbre, un sol blanc, une cabine de douche à porte battante, un plan de toilette blanc, un banc de douche, une niche, meuble double vasque et meuble-lavabo encastré.
Cette image montre une douche en alcôve principale traditionnelle en bois brun avec un placard à porte plane, un carrelage noir, des carreaux de céramique, un mur beige, un sol en travertin, un lavabo encastré, un plan de toilette en marbre, un sol blanc, une cabine de douche à porte battante, un plan de toilette blanc, un banc de douche, une niche, meuble double vasque et meuble-lavabo encastré.

Shower rooms are a luxury, capturing warm steam to wrap around its occupant. A freestanding soaker tub in here brimming with bubbles is the perfect after ski treat.

Tiny master bath has curbless shower with floor-to-ceiling Heath tile. IKEA floating vanity with marble vessel sink, and wall matte black faucet. Vintage mirror from Salvare Goods in LA. Wall niche with marble hex tile. Hanging sconce Kohler matte black shower set. Ceiling fixture from Rejuvenation
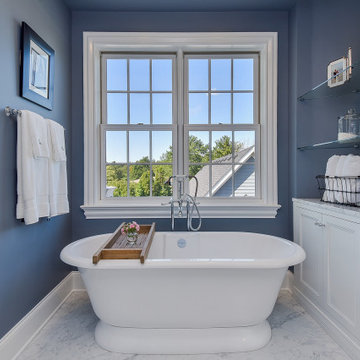
Réalisation d'une douche en alcôve principale tradition de taille moyenne avec un placard à porte affleurante, des portes de placard blanches, une baignoire indépendante, WC séparés, un carrelage blanc, du carrelage en marbre, un mur bleu, un sol en marbre, un lavabo encastré, un plan de toilette en marbre, un sol blanc, une cabine de douche à porte battante et un plan de toilette blanc.

Inspiration pour une salle de bain principale traditionnelle de taille moyenne avec des portes de placard blanches, une baignoire indépendante, un carrelage blanc, du carrelage en marbre, un mur gris, un sol en marbre, un lavabo encastré, un plan de toilette en marbre, un sol blanc, une cabine de douche à porte battante, un plan de toilette blanc et un placard avec porte à panneau encastré.
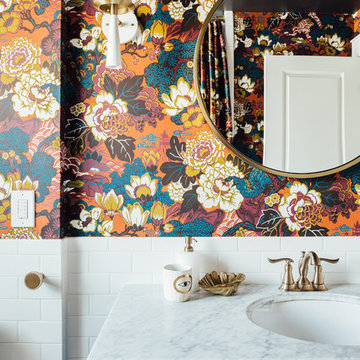
Aménagement d'une salle d'eau éclectique de taille moyenne avec un placard à porte shaker, des portes de placard bleues, une baignoire posée, un combiné douche/baignoire, WC à poser, un carrelage blanc, des carreaux de céramique, un mur multicolore, un sol en carrelage de porcelaine, un lavabo intégré, un plan de toilette en marbre, un sol blanc, une cabine de douche avec un rideau et un plan de toilette blanc.

This remodel went from a tiny corner bathroom, to a charming full master bathroom with a large walk in closet. The Master Bathroom was over sized so we took space from the bedroom and closets to create a double vanity space with herringbone glass tile backsplash.
We were able to fit in a linen cabinet with the new master shower layout for plenty of built-in storage. The bathroom are tiled with hex marble tile on the floor and herringbone marble tiles in the shower. Paired with the brass plumbing fixtures and hardware this master bathroom is a show stopper and will be cherished for years to come.
Space Plans & Design, Interior Finishes by Signature Designs Kitchen Bath.
Photography Gail Owens

This remodel went from a tiny corner bathroom, to a charming full master bathroom with a large walk in closet. The Master Bathroom was over sized so we took space from the bedroom and closets to create a double vanity space with herringbone glass tile backsplash.
We were able to fit in a linen cabinet with the new master shower layout for plenty of built-in storage. The bathroom are tiled with hex marble tile on the floor and herringbone marble tiles in the shower. Paired with the brass plumbing fixtures and hardware this master bathroom is a show stopper and will be cherished for years to come.
Space Plans & Design, Interior Finishes by Signature Designs Kitchen Bath.
Photography Gail Owens

Inspiration pour une salle d'eau design en bois foncé de taille moyenne avec un placard à porte plane, un carrelage blanc, un mur blanc, une vasque, un sol blanc, un plan de toilette blanc, une baignoire en alcôve, un combiné douche/baignoire, WC à poser, un carrelage métro, un sol en carrelage de terre cuite, un plan de toilette en marbre et une cabine de douche avec un rideau.
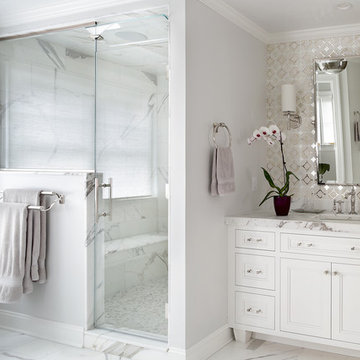
The white marble tiling on the floor and the shower walls creates a spa-like retreat in this master bathroom. Metallic tile backsplash patterns adds a reflective element to the space. Photography by Peter Rymwid.
Idées déco de salles de bain avec un plan de toilette en marbre et un sol blanc
1