Idées déco de salles de bain avec un plan de toilette en marbre et une cabine de douche à porte coulissante
Trier par :
Budget
Trier par:Populaires du jour
81 - 100 sur 3 575 photos
1 sur 3
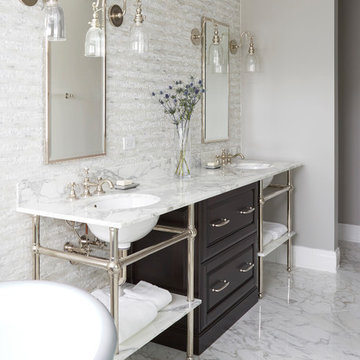
Photo Credit: Mike Kaskel, Kaskel Photo
Réalisation d'une très grande salle de bain principale tradition en bois foncé avec un placard avec porte à panneau surélevé, une baignoire indépendante, une douche d'angle, un carrelage gris, du carrelage en marbre, un mur gris, un sol en marbre, un lavabo encastré, un plan de toilette en marbre, un sol multicolore et une cabine de douche à porte coulissante.
Réalisation d'une très grande salle de bain principale tradition en bois foncé avec un placard avec porte à panneau surélevé, une baignoire indépendante, une douche d'angle, un carrelage gris, du carrelage en marbre, un mur gris, un sol en marbre, un lavabo encastré, un plan de toilette en marbre, un sol multicolore et une cabine de douche à porte coulissante.
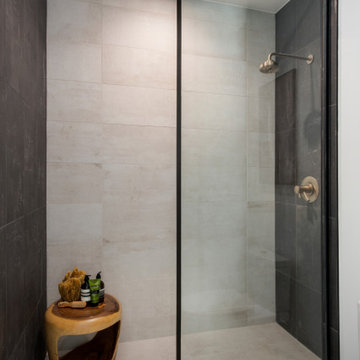
Our Denver studio’s designs for the lounge, bar area, and powder room for the Home & Garden Colorado 2021 Designer Showhouse feature unique, eclectic pieces from our SORELLA furniture line, MB Home Collection, and louis + rocco home décor styling rental business. The lounge boasts a light, sunlit look with gray accents and an edgy metal pendant. One-of-a-kind highlights include a beautiful MARIA LAURA table from our SORELLA furniture line and a distinct piano bench we designed. A minimal shower and gold statement light give the powder room a sleek look.
---
Project designed by Denver, Colorado interior designer Margarita Bravo. She serves Denver as well as surrounding areas such as Cherry Hills Village, Englewood, Greenwood Village, and Bow Mar.
For more about MARGARITA BRAVO, click here: https://www.margaritabravo.com/
To learn more about this project, click here: https://www.margaritabravo.com/portfolio/denver-2021-designer-showhouse/
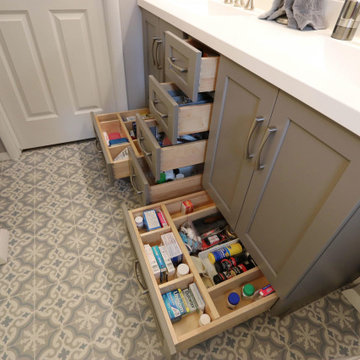
Design Craft Maple frameless Brookhill door with flat center panel in Frappe Classic paint vanity with a white solid cultured marble countertop with two Wave bowls and 4” high backsplash. Moen Eva collection includes faucets, towel bars, paper holder and vanity light. Kohler comfort height toilet and Sterling Vikrell shower unit. On the floor is 8x8 decorative Glazzio Positano Cottage tile.
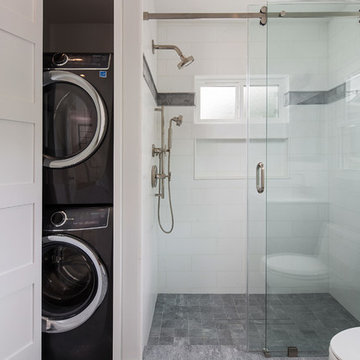
Contemporary interpolation to a classical bathroom.
The materials used here is Marble... yes Marble! we have gray sandblasted marble on the floor in Versailles pattern to give the bathroom floor depth and sensation of space, we used pure high grade Thasos marble cut to 18x6 too be placed in a staggered pattern (brick pattern)
Just look at that pure white marble look. To finish the edges installation of a pencil liner from same material and to add some trim a gray marble linear trim line was installed with same color pencil liner to border it.
The classical furniture vanity comes in dark gray to compliment the flooring and the top is the classical Carrara marble material.
Notice the bi-fold doors on the right, looks like a linen cabinet but it’s not.
Due to lack of space in the house (this is a small craftsman home in the hills of Glendale) we were requested to bring the laundry from the basement to the house and so we did. Those bi-fold doors you are looking at are hiding the stackable washer and dryer.
To finish everything off all the fixtures are in a great Kohler vibrant polished nickel finish.
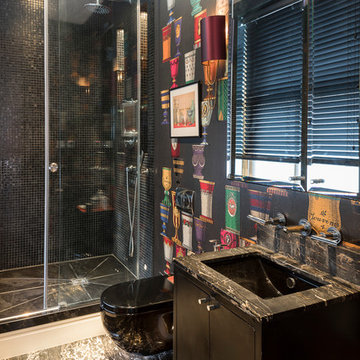
Chris Snook
Exemple d'une salle de bain éclectique de taille moyenne avec un placard à porte plane, des portes de placard noires, une douche ouverte, WC suspendus, un mur noir, un sol en marbre, un plan de toilette en marbre, un sol noir, une cabine de douche à porte coulissante et un plan de toilette noir.
Exemple d'une salle de bain éclectique de taille moyenne avec un placard à porte plane, des portes de placard noires, une douche ouverte, WC suspendus, un mur noir, un sol en marbre, un plan de toilette en marbre, un sol noir, une cabine de douche à porte coulissante et un plan de toilette noir.
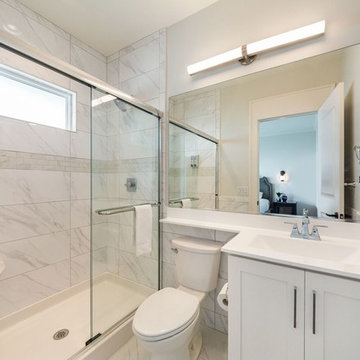
Inspiration pour une petite salle de bain traditionnelle avec un placard à porte shaker, des portes de placard blanches, WC séparés, un carrelage blanc, du carrelage en marbre, un mur beige, un sol en marbre, un lavabo intégré, un plan de toilette en marbre, un sol blanc et une cabine de douche à porte coulissante.
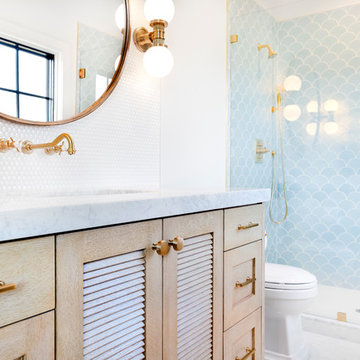
Meagan Larsen Photography
Idées déco pour une salle d'eau éclectique en bois clair avec une douche ouverte, un carrelage bleu, un mur blanc, un lavabo posé, un plan de toilette en marbre, un sol blanc et une cabine de douche à porte coulissante.
Idées déco pour une salle d'eau éclectique en bois clair avec une douche ouverte, un carrelage bleu, un mur blanc, un lavabo posé, un plan de toilette en marbre, un sol blanc et une cabine de douche à porte coulissante.
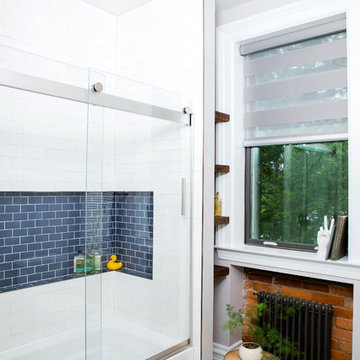
Built and designed by Shelton Design Build
Photos by MissLPhotography
Cette photo montre une petite salle de bain éclectique en bois brun avec un placard en trompe-l'oeil, une baignoire en alcôve, WC à poser, un carrelage bleu, des carreaux de céramique, un mur gris, sol en béton ciré, un lavabo encastré, un plan de toilette en marbre, un sol bleu et une cabine de douche à porte coulissante.
Cette photo montre une petite salle de bain éclectique en bois brun avec un placard en trompe-l'oeil, une baignoire en alcôve, WC à poser, un carrelage bleu, des carreaux de céramique, un mur gris, sol en béton ciré, un lavabo encastré, un plan de toilette en marbre, un sol bleu et une cabine de douche à porte coulissante.
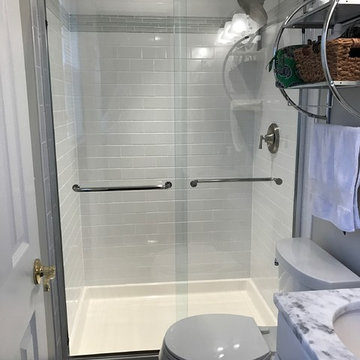
Walk-in shower with frameless shower doors and subway tile.
Idée de décoration pour une petite salle de bain design avec un carrelage blanc, des carreaux de céramique, un sol en carrelage de porcelaine, un placard avec porte à panneau surélevé, des portes de placard blanches, WC séparés, un mur gris, un lavabo encastré, un plan de toilette en marbre, un sol marron et une cabine de douche à porte coulissante.
Idée de décoration pour une petite salle de bain design avec un carrelage blanc, des carreaux de céramique, un sol en carrelage de porcelaine, un placard avec porte à panneau surélevé, des portes de placard blanches, WC séparés, un mur gris, un lavabo encastré, un plan de toilette en marbre, un sol marron et une cabine de douche à porte coulissante.

Linoleum flooring will be very removed. The entire bathroom is being renovated cast-iron clawfoot tub will be removed cast iron register is also being removed for space. All fixtures, sink, tub, vanity, toilet, and window will be replaced with beehive Carrera marble on the floor and Carrera marble subway tile three by fives on the wall

Transform your home with a new construction master bathroom remodel that embodies modern luxury. Two overhead square mirrors provide a spacious feel, reflecting light and making the room appear larger. Adding elegance, the wood cabinetry complements the white backsplash, and the gold and black fixtures create a sophisticated contrast. The hexagon flooring adds a unique touch and pairs perfectly with the white countertops. But the highlight of this remodel is the shower's niche and bench, alongside the freestanding bathtub ready for a relaxing soak.
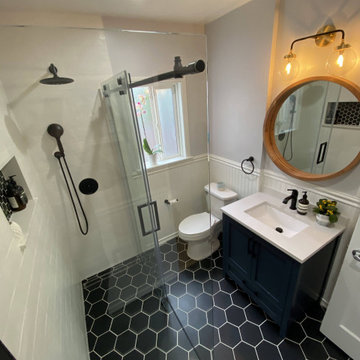
Idée de décoration pour une salle d'eau vintage de taille moyenne avec un placard à porte shaker, des portes de placard bleues, une douche à l'italienne, WC séparés, un carrelage blanc, des carreaux de céramique, un mur blanc, un sol en carrelage de céramique, un lavabo encastré, un plan de toilette en marbre, un sol noir, une cabine de douche à porte coulissante, un plan de toilette blanc, une niche, meuble simple vasque, meuble-lavabo encastré et boiseries.
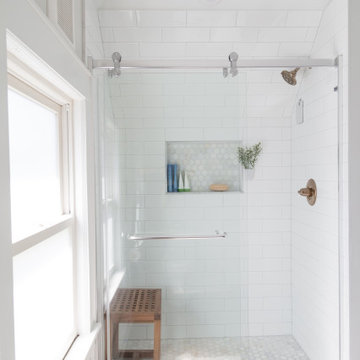
Exemple d'une douche en alcôve principale chic de taille moyenne avec un placard en trompe-l'oeil, des portes de placard bleues, un mur blanc, un sol en bois brun, un lavabo encastré, un plan de toilette en marbre, un sol marron, une cabine de douche à porte coulissante et un plan de toilette gris.
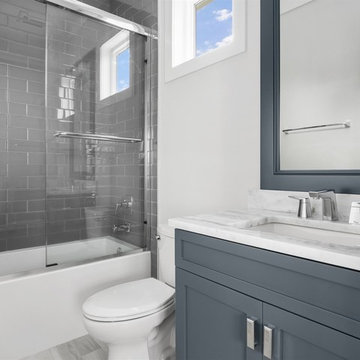
Idées déco pour une grande salle de bain principale classique avec un placard à porte shaker, des portes de placard grises, une baignoire en alcôve, un combiné douche/baignoire, WC séparés, un carrelage gris, un carrelage métro, un mur blanc, un lavabo encastré, un plan de toilette en marbre, un sol gris et une cabine de douche à porte coulissante.
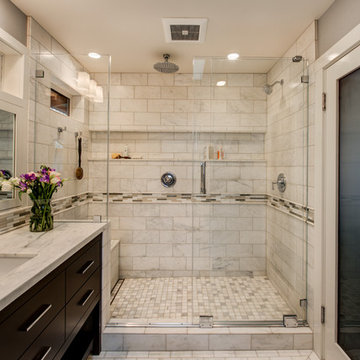
The Starphire glass doors remove the green iron tint, providing an extremely clear glass that doesn't tint the marble tile in the shower. The headless slider door slides on bottom track only.
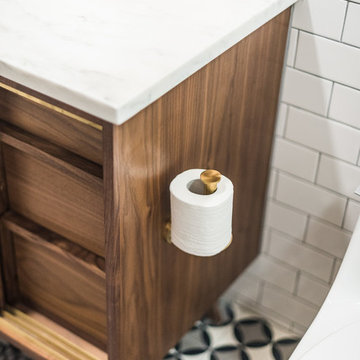
Darby Kate Photography
Aménagement d'une petite salle de bain principale rétro en bois foncé avec un placard à porte plane, une douche double, un carrelage blanc, des carreaux de céramique, un mur gris, carreaux de ciment au sol, un lavabo encastré, un plan de toilette en marbre, un sol multicolore et une cabine de douche à porte coulissante.
Aménagement d'une petite salle de bain principale rétro en bois foncé avec un placard à porte plane, une douche double, un carrelage blanc, des carreaux de céramique, un mur gris, carreaux de ciment au sol, un lavabo encastré, un plan de toilette en marbre, un sol multicolore et une cabine de douche à porte coulissante.
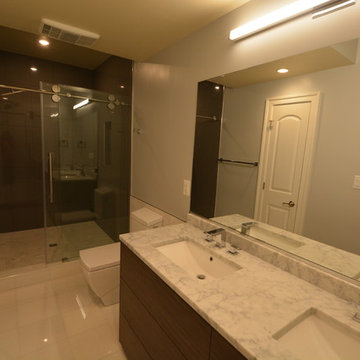
Réalisation d'une salle de bain minimaliste en bois foncé de taille moyenne avec un placard à porte plane, WC à poser, un carrelage marron, des carreaux de porcelaine, un mur blanc, un sol en carrelage de porcelaine, un lavabo encastré, un plan de toilette en marbre, un sol blanc et une cabine de douche à porte coulissante.
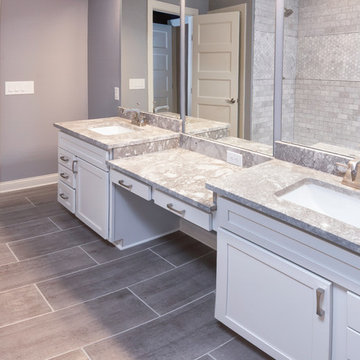
Cette photo montre une douche en alcôve chic avec un placard à porte shaker, des portes de placard blanches, un carrelage gris, un carrelage blanc, un carrelage métro, un mur vert, un sol en carrelage de porcelaine, un lavabo encastré, un plan de toilette en marbre, un sol gris et une cabine de douche à porte coulissante.

Réalisation d'une petite salle d'eau champêtre avec un placard à porte shaker, des portes de placard marrons, une baignoire en alcôve, un combiné douche/baignoire, WC à poser, un carrelage blanc, des carreaux de céramique, un mur beige, sol en stratifié, un plan vasque, un plan de toilette en marbre, un sol gris, une cabine de douche à porte coulissante, un plan de toilette blanc, meuble simple vasque et meuble-lavabo sur pied.
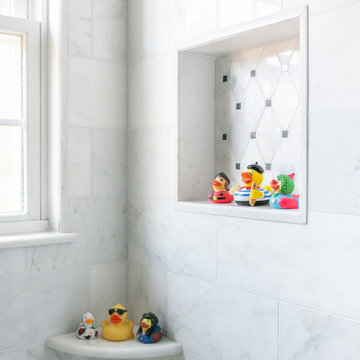
Traditional chrome primary bathroom in the heart of Towson. New calacatta marble with a black accent dot on the floors. Large marble tiles on the walls for a touch of a transitional design. Double bowl vanity to maximize the space. 40" towel warmer to keep the space toasty and a large 50" medicine cabinet to store every day needs.
Idées déco de salles de bain avec un plan de toilette en marbre et une cabine de douche à porte coulissante
5