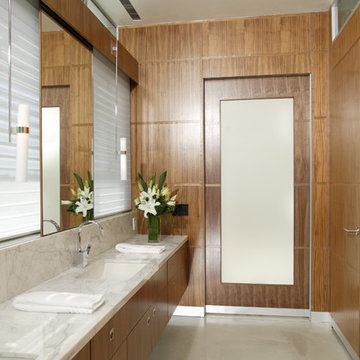Idées déco de salles de bain avec un plan de toilette en marbre
Trier par :
Budget
Trier par:Populaires du jour
1 - 20 sur 22 photos
1 sur 3

Design by Joanna Hartman
Photography by Ryann Ford
Styling by Adam Fortner
This bath features 3cm Bianco Carrera Marble at the vanities, Restoration Hardware, Ann Sacks "Savoy" 3X6 and 2x4 tile in Dove on shower walls and backsplash, D190 Payette Liner for shower walls and niche, 3" Carrara Hex honed and polished floor and shower floor tile, Benjamin Moore "River Reflections" paint, and Restoration Hardware chrome Dillon sconces.

Inspiration pour une salle de bain design avec une grande vasque, un sol en calcaire, un plan de toilette en marbre et une porte coulissante.
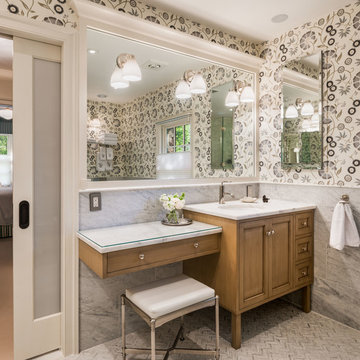
Tom Crane Photography
Idée de décoration pour une très grande salle d'eau tradition en bois brun avec un placard avec porte à panneau encastré, un mur gris, un lavabo encastré, un plan de toilette en marbre, un carrelage blanc, des dalles de pierre, un sol en marbre, une douche d'angle et WC à poser.
Idée de décoration pour une très grande salle d'eau tradition en bois brun avec un placard avec porte à panneau encastré, un mur gris, un lavabo encastré, un plan de toilette en marbre, un carrelage blanc, des dalles de pierre, un sol en marbre, une douche d'angle et WC à poser.

This remodel of a mid century gem is located in the town of Lincoln, MA a hot bed of modernist homes inspired by Gropius’ own house built nearby in the 1940’s. By the time the house was built, modernism had evolved from the Gropius era, to incorporate the rural vibe of Lincoln with spectacular exposed wooden beams and deep overhangs.
The design rejects the traditional New England house with its enclosing wall and inward posture. The low pitched roofs, open floor plan, and large windows openings connect the house to nature to make the most of its rural setting. The bathroom floor and walls are white Thassos marble.
Photo by: Nat Rea Photography
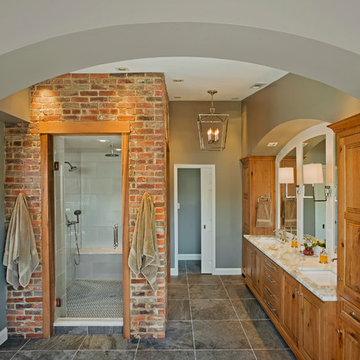
It's all about texture.
Exemple d'une grande salle de bain principale chic en bois brun avec un lavabo encastré, un placard avec porte à panneau surélevé, un plan de toilette en marbre, un carrelage gris et des carreaux de porcelaine.
Exemple d'une grande salle de bain principale chic en bois brun avec un lavabo encastré, un placard avec porte à panneau surélevé, un plan de toilette en marbre, un carrelage gris et des carreaux de porcelaine.
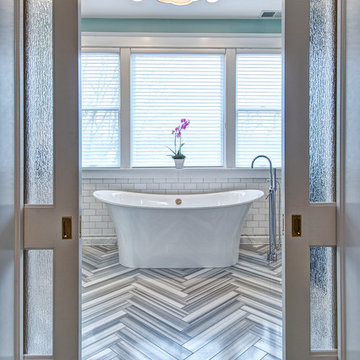
Frosted pocket doors seductively invite you into this master bath retreat. Marble flooring meticulously cut into a herringbone pattern draws your eye to the stunning Victoria and Albert soaking tub. The window shades filter the natural light to produce a romantic quality to this spa-like oasis.
Toulouse Victoria & Albert Tub
Ann Sacks Tile (walls are White Thassos, floor is Asher Grey and shower floor is White Thassos/Celeste Blue Basket weave)
JADO Floor mounted tub fill in polished chrome
Paint is Sherwin Williams "Waterscape" #SW6470
Matthew Harrer Photography
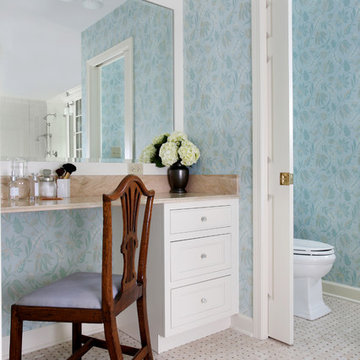
This bathroom was part of a master suite addition for a homeowner in the Chicago area. It was created by Award WInning Normandy Designer Vince Weber, who did a fantastic job with keeping with the original style of this traditional home.
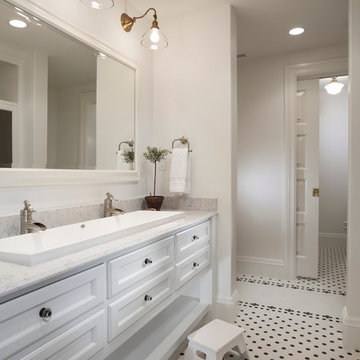
Photo by: Joshua Caldwell
Idée de décoration pour une salle de bain tradition avec un plan de toilette en marbre et une grande vasque.
Idée de décoration pour une salle de bain tradition avec un plan de toilette en marbre et une grande vasque.

When we work on a private residence, we take every care to understand and respect that this is not just a property, structure or set of blueprints. This is your home. We listen first, working with your vision and sense of style, but combining your ideas with our extensive knowledge of finishes, materials and how to consider every last detail in order to create an overall look and feel that will really "wow."
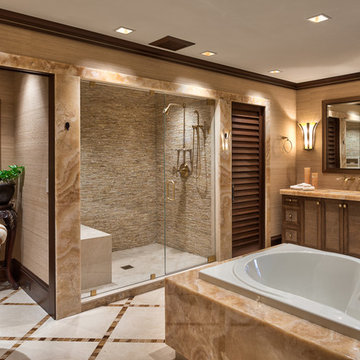
Aménagement d'une grande douche en alcôve principale classique en bois brun avec un lavabo encastré, une baignoire posée, un carrelage beige, un placard à porte shaker, des dalles de pierre, un mur beige, un sol en marbre et un plan de toilette en marbre.

The Johnson-Thompson House, built c. 1750, has the distinct title as being the oldest structure in Winchester. Many alterations were made over the years to keep up with the times, but most recently it had the great fortune to get just the right family who appreciated and capitalized on its legacy. From the newly installed pine floors with cut, hand driven nails to the authentic rustic plaster walls, to the original timber frame, this 300 year old Georgian farmhouse is a masterpiece of old and new. Together with the homeowners and Cummings Architects, Windhill Builders embarked on a journey to salvage all of the best from this home and recreate what had been lost over time. To celebrate its history and the stories within, rooms and details were preserved where possible, woodwork and paint colors painstakingly matched and blended; the hall and parlor refurbished; the three run open string staircase lovingly restored; and details like an authentic front door with period hinges masterfully created. To accommodate its modern day family an addition was constructed to house a brand new, farmhouse style kitchen with an oversized island topped with reclaimed oak and a unique backsplash fashioned out of brick that was sourced from the home itself. Bathrooms were added and upgraded, including a spa-like retreat in the master bath, but include features like a claw foot tub, a niche with exposed brick and a magnificent barn door, as nods to the past. This renovation is one for the history books!
Eric Roth
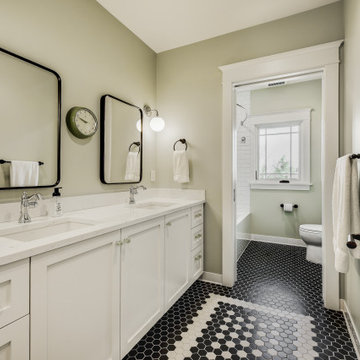
Photograph by Travis Peterson.
Idée de décoration pour une grande salle de bain tradition pour enfant avec un placard à porte shaker, des portes de placard blanches, une baignoire en alcôve, un combiné douche/baignoire, des carreaux de céramique, un mur beige, un sol en marbre, un lavabo encastré, un plan de toilette en marbre, un sol noir, un plan de toilette blanc, meuble double vasque, meuble-lavabo encastré et une cabine de douche avec un rideau.
Idée de décoration pour une grande salle de bain tradition pour enfant avec un placard à porte shaker, des portes de placard blanches, une baignoire en alcôve, un combiné douche/baignoire, des carreaux de céramique, un mur beige, un sol en marbre, un lavabo encastré, un plan de toilette en marbre, un sol noir, un plan de toilette blanc, meuble double vasque, meuble-lavabo encastré et une cabine de douche avec un rideau.
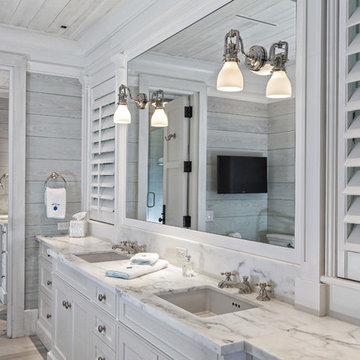
Ron Rosenzweig
Réalisation d'une salle de bain marine avec un plan de toilette en marbre.
Réalisation d'une salle de bain marine avec un plan de toilette en marbre.
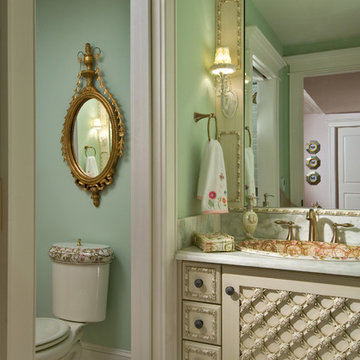
girls
Cette photo montre une salle de bain chic pour enfant avec un mur vert, un plan de toilette en marbre, WC séparés, un sol en marbre, un lavabo posé, des portes de placard beiges et un placard avec porte à panneau encastré.
Cette photo montre une salle de bain chic pour enfant avec un mur vert, un plan de toilette en marbre, WC séparés, un sol en marbre, un lavabo posé, des portes de placard beiges et un placard avec porte à panneau encastré.
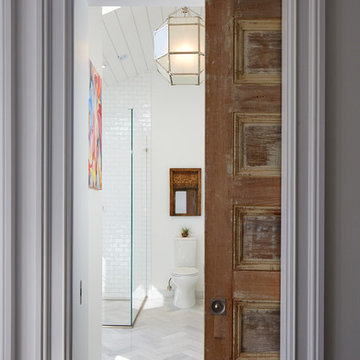
The door is 150 years old. We had layers of paint removed, but we left some of the finish. We had it sealed because we were concerned about any traces of lead left behind.
Photography: Philip Ennis Productions.
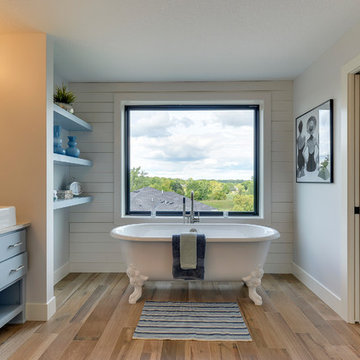
Master Bathroom
Réalisation d'une salle de bain principale champêtre de taille moyenne avec des portes de placard bleues, une baignoire sur pieds, une douche ouverte, WC à poser, un sol en carrelage de porcelaine, une grande vasque, un plan de toilette en marbre, un sol marron, aucune cabine, un placard à porte plane, un mur bleu et des toilettes cachées.
Réalisation d'une salle de bain principale champêtre de taille moyenne avec des portes de placard bleues, une baignoire sur pieds, une douche ouverte, WC à poser, un sol en carrelage de porcelaine, une grande vasque, un plan de toilette en marbre, un sol marron, aucune cabine, un placard à porte plane, un mur bleu et des toilettes cachées.
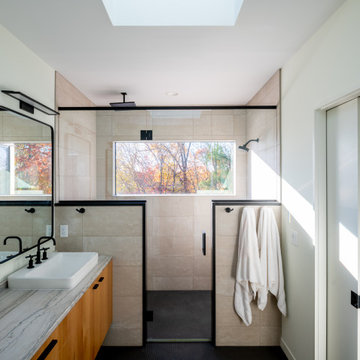
Réalisation d'une salle de bain design en bois brun avec un placard à porte plane, un plan de toilette en marbre, une cabine de douche à porte battante, meuble simple vasque, meuble-lavabo suspendu, un carrelage beige, un mur blanc, un sol en carrelage de terre cuite, un sol noir et un plan de toilette multicolore.
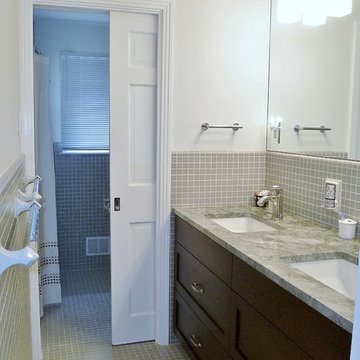
A simple, low cost bathroom remodel that retained some of the Before elements.
Cette photo montre une petite salle de bain principale moderne en bois foncé avec un lavabo encastré, un placard à porte plane, un plan de toilette en marbre, des carreaux de porcelaine, un mur blanc et un carrelage gris.
Cette photo montre une petite salle de bain principale moderne en bois foncé avec un lavabo encastré, un placard à porte plane, un plan de toilette en marbre, des carreaux de porcelaine, un mur blanc et un carrelage gris.
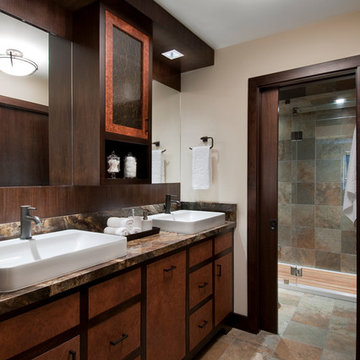
Crystal Waye Photography
Aménagement d'une grande salle de bain contemporaine en bois brun avec une vasque, un plan de toilette en marbre, WC à poser, un carrelage multicolore, un mur beige, un sol en ardoise, du carrelage en ardoise et un placard à porte plane.
Aménagement d'une grande salle de bain contemporaine en bois brun avec une vasque, un plan de toilette en marbre, WC à poser, un carrelage multicolore, un mur beige, un sol en ardoise, du carrelage en ardoise et un placard à porte plane.
Idées déco de salles de bain avec un plan de toilette en marbre
1
